1300 Burton Street #D, Sheridan, WY 82801
Local realty services provided by:ERA Carroll Realty Co., Inc.
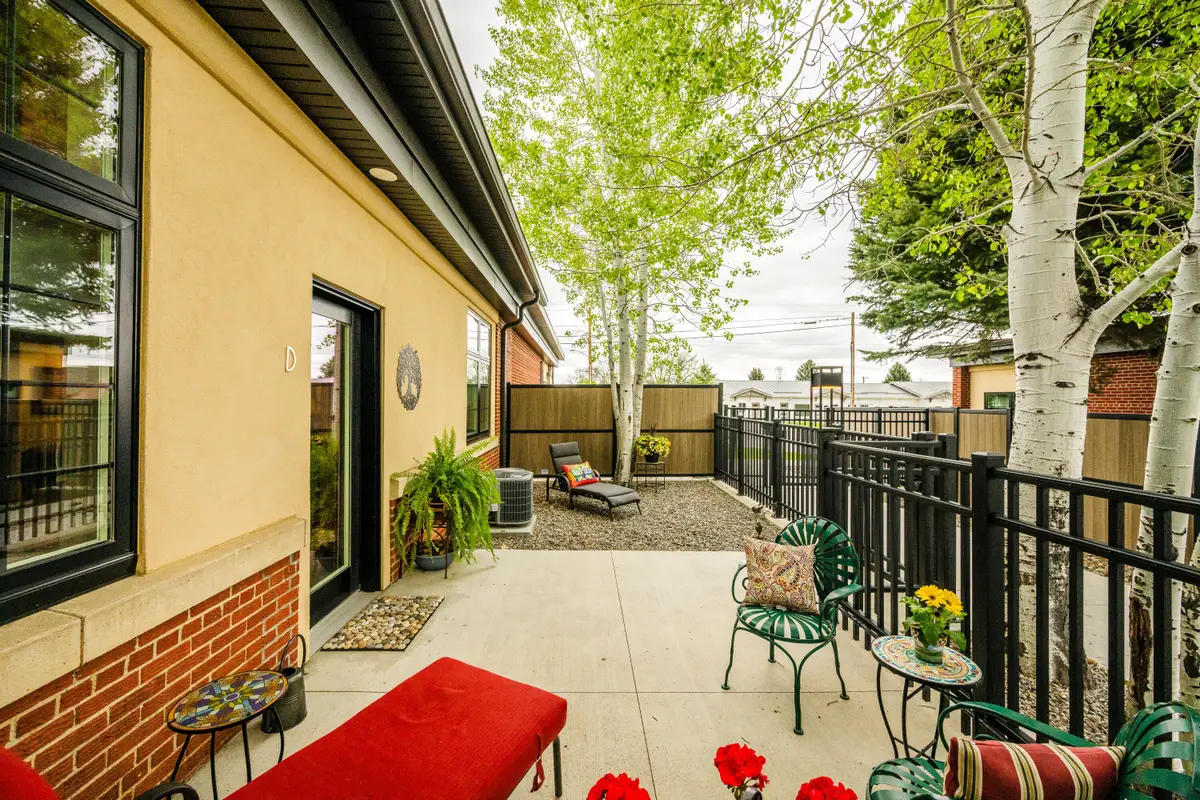
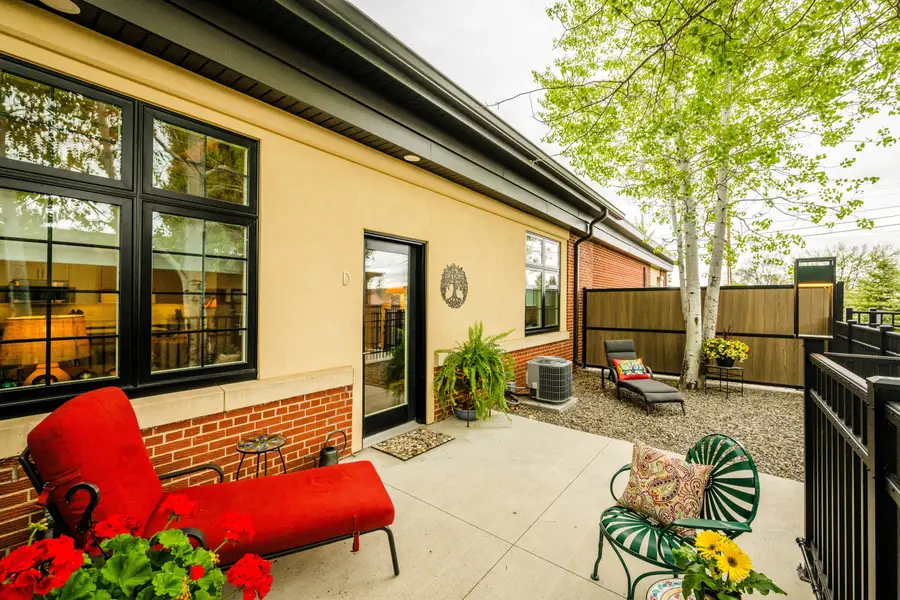
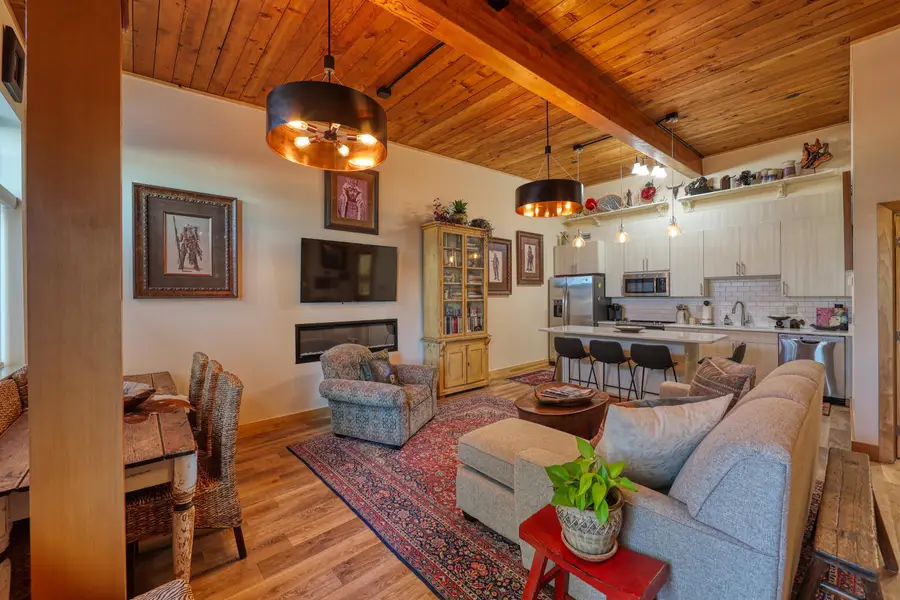
1300 Burton Street #D,Sheridan, WY 82801
$414,900
- 2 Beds
- 2 Baths
- 1,134 sq. ft.
- Single family
- Active
Listed by:team valdez
Office:summit realty group inc.
MLS#:25-505
Source:WY_SCBR
Price summary
- Price:$414,900
- Price per sq. ft.:$365.87
About this home
Experience Easy Living at Burton Flats!
Imagine a life where home maintenance is a thing of the past. This immaculate, single-level condo at Burton Flats offers exactly that, blending comfort, convenience, and a fantastic location.
Step inside this beautiful residence and discover an inviting open-concept living and kitchen area, perfect for entertaining or simply relaxing. With 2 bedrooms and 2 modern bathrooms, you'll have all the space you need. Plus, enjoy your own private fenced-in patio on a desirable corner lot - ideal for morning coffee or evening unwinding.
But the perks don't stop there. Burton Flats offers an unbeatable location, just moments from schools, scenic walking paths, doctor's offices, and the hospital. This condo is also ADA accessible. As a resident, you'll have exclusive access to a fully equipped Health Club on Avon Street, making it easy to stay active and healthy.
Built like new! Though the original structure dates back to 1956, Burton Flats was completely gutted and remodeled, offering you the peace of mind of a practically new home.
Contact an agent
Home facts
- Year built:1956
- Listing Id #:25-505
- Added:195 day(s) ago
- Updated:June 27, 2025 at 04:32 PM
Rooms and interior
- Bedrooms:2
- Total bathrooms:2
- Full bathrooms:2
- Living area:1,134 sq. ft.
Heating and cooling
- Cooling:Central Air
- Heating:Gas Forced Air, Heating, Natural Gas
Structure and exterior
- Year built:1956
- Building area:1,134 sq. ft.
- Lot area:0.1 Acres
Schools
- High school:School District #2
- Middle school:School District #2
- Elementary school:School District #2
Utilities
- Water:Public
- Sewer:Public Sewer
Finances and disclosures
- Price:$414,900
- Price per sq. ft.:$365.87
- Tax amount:$2,471 (2025)
New listings near 1300 Burton Street #D
- New
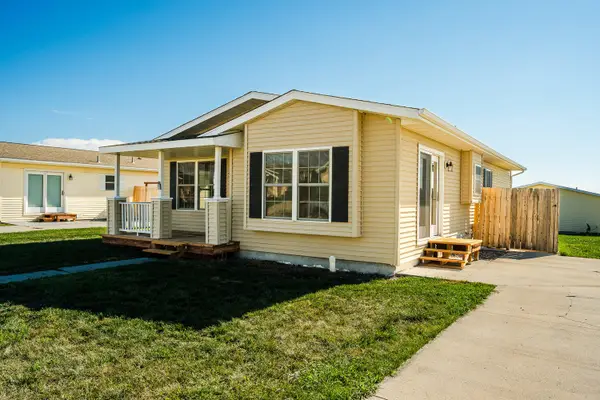 $285,000Active3 beds 2 baths1,336 sq. ft.
$285,000Active3 beds 2 baths1,336 sq. ft.2053 Bungalow Village Lane, Sheridan, WY 82801
MLS# 25-833Listed by: MC2 LAND COMPANY - New
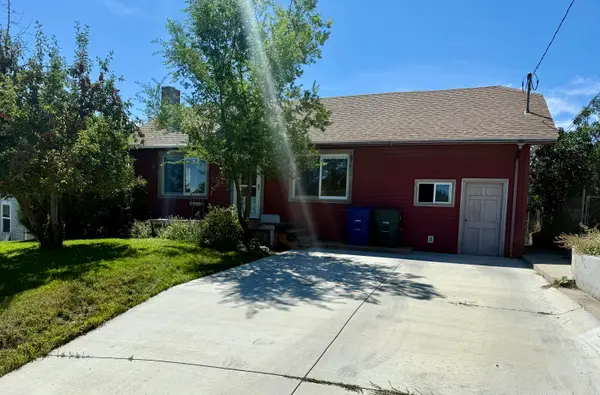 $315,000Active2 beds 1 baths2,202 sq. ft.
$315,000Active2 beds 1 baths2,202 sq. ft.262 Lewis Street, Sheridan, WY 82801
MLS# 25-831Listed by: POWDER HORN REALTY, INC. - New
 $8,901,868.75Active40 Acres
$8,901,868.75Active40 AcresMorrison Ranch Road, Sheridan, WY 82801
MLS# 25-829Listed by: CHASE BROTHERS, LLC - New
 Listed by ERA$40,000Active3 beds 2 baths1,216 sq. ft.
Listed by ERA$40,000Active3 beds 2 baths1,216 sq. ft.170 E Ridge Road, Sheridan, WY 82801
MLS# 25-824Listed by: ERA CARROLL REALTY, CO., INC. - New
 $388,000Active4 beds 2 baths1,545 sq. ft.
$388,000Active4 beds 2 baths1,545 sq. ft.1427 North Heights Road, Sheridan, WY 82801
MLS# 25-821Listed by: MC2 LAND COMPANY - New
 $488,000Active4 beds 4 baths2,424 sq. ft.
$488,000Active4 beds 4 baths2,424 sq. ft.1741 Meadowlark Lane, Sheridan, WY 82801
MLS# 25-820Listed by: IMPACT PROPERTIES, LLC - New
 $1,650,000Active5 beds 6 baths6,144 sq. ft.
$1,650,000Active5 beds 6 baths6,144 sq. ft.91 St Hwy 335, Sheridan, WY 82801
MLS# 25-819Listed by: IMPACT PROPERTIES, LLC - Open Sat, 11:30am to 12:30pmNew
 $400,000Active3 beds 2 baths1,300 sq. ft.
$400,000Active3 beds 2 baths1,300 sq. ft.1540 Bowman Avenue, Sheridan, WY 82801
MLS# 25-818Listed by: CONCEPT Z HOME & PROPERTY - New
 $1,995,000Active3 beds 3 baths8,761 sq. ft.
$1,995,000Active3 beds 3 baths8,761 sq. ft.696 Big Goose Road, Sheridan, WY 82801
MLS# 25-817Listed by: COLDWELL BANKER - THE LEGACY GROUP - BRANCH 2 - New
 $1,275,000Active3 beds 3 baths3,592 sq. ft.
$1,275,000Active3 beds 3 baths3,592 sq. ft.37 Maverick Road, Sheridan, WY 82801
MLS# 25-815Listed by: COLDWELL BANKER - THE LEGACY GROUP - BRANCH 2

