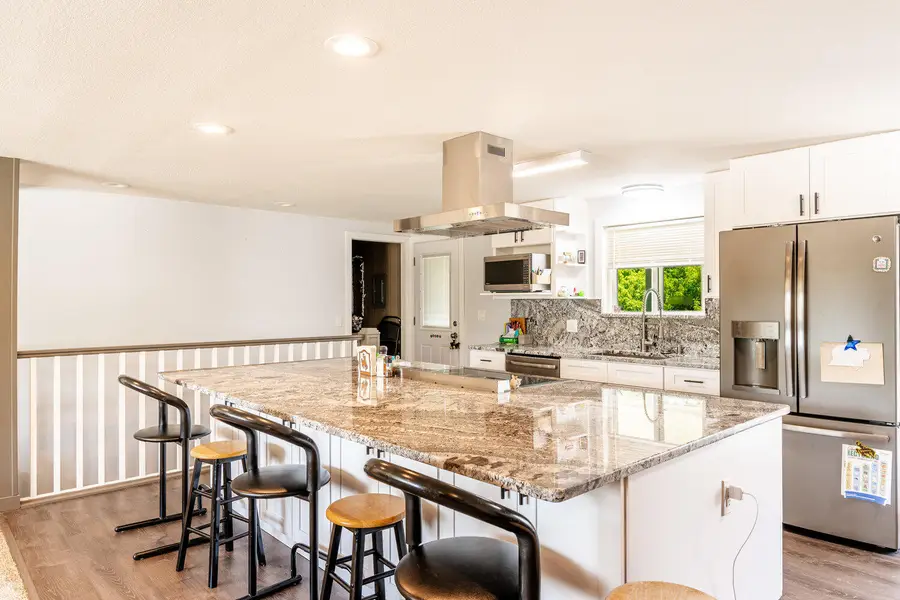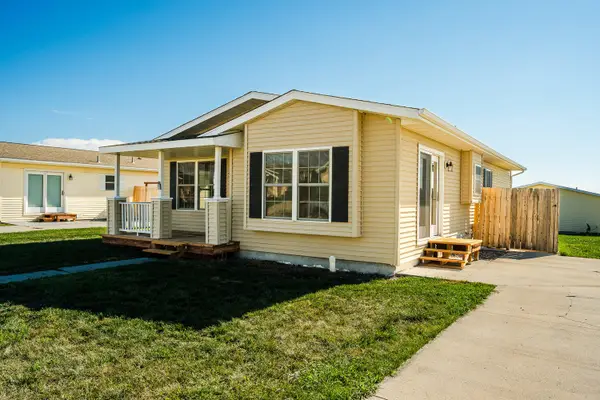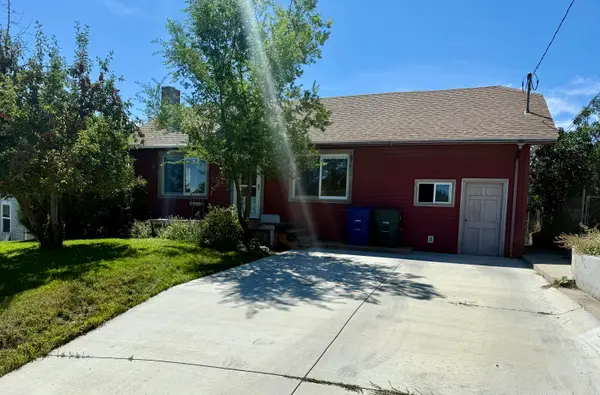1658 S Mountain View Drive, Sheridan, WY 82801
Local realty services provided by:ERA Carroll Realty Co., Inc.



1658 S Mountain View Drive,Sheridan, WY 82801
$589,000
- 5 Beds
- 3 Baths
- 2,912 sq. ft.
- Mobile / Manufactured
- Active
Listed by:becky sanders
Office:mc2 land company
MLS#:25-603
Source:WY_SCBR
Price summary
- Price:$589,000
- Price per sq. ft.:$202.27
About this home
Step into serious kitchen envy — every detail in this kitchen remodel has been updated! Large granite kitchen island, shiny appliances including a Verona oven/stove, faucets, lighting, flooring & great pantry complete with cabinetry & additional counter space. The owner has done nothing but IMPROVE this great property in the Country Club Addition-- they've added blown-in insulation, (2) attic fans, a garage heater, custom blinds, a front entry closet, new flooring, a new roof & gutters PLUS two bathroom remodels (one with heated floors!) The 5 bedrooms are all generous sizes (3 bedrooms on the main level) with basement large enough for a pool table, family room...or BOTH. Outside is just as impressive with a covered back deck, 2 storage sheds, a large concrete patio, extra paved space for your RV/Camper or Boat, all situated on a fully fenced 11,260 sq ft lot backing up to a peaceful, green common area. Great Coveted Neighborhood & Great Improvements throughout!
Contact an agent
Home facts
- Year built:1971
- Listing Id #:25-603
- Added:51 day(s) ago
- Updated:June 27, 2025 at 04:32 PM
Rooms and interior
- Bedrooms:5
- Total bathrooms:3
- Full bathrooms:2
- Half bathrooms:1
- Living area:2,912 sq. ft.
Heating and cooling
- Cooling:Attic Fan, Central Air
- Heating:Gas Forced Air, Heating, Natural Gas
Structure and exterior
- Roof:Asphalt
- Year built:1971
- Building area:2,912 sq. ft.
- Lot area:0.26 Acres
Schools
- High school:School District #2
- Middle school:School District #2
- Elementary school:School District #2
Utilities
- Water:Public
- Sewer:Public Sewer
Finances and disclosures
- Price:$589,000
- Price per sq. ft.:$202.27
New listings near 1658 S Mountain View Drive
- New
 $285,000Active3 beds 2 baths1,336 sq. ft.
$285,000Active3 beds 2 baths1,336 sq. ft.2053 Bungalow Village Lane, Sheridan, WY 82801
MLS# 25-833Listed by: MC2 LAND COMPANY - New
 $315,000Active2 beds 1 baths2,202 sq. ft.
$315,000Active2 beds 1 baths2,202 sq. ft.262 Lewis Street, Sheridan, WY 82801
MLS# 25-831Listed by: POWDER HORN REALTY, INC. - New
 $8,901,868.75Active40 Acres
$8,901,868.75Active40 AcresMorrison Ranch Road, Sheridan, WY 82801
MLS# 25-829Listed by: CHASE BROTHERS, LLC - New
 Listed by ERA$40,000Active3 beds 2 baths1,216 sq. ft.
Listed by ERA$40,000Active3 beds 2 baths1,216 sq. ft.170 E Ridge Road, Sheridan, WY 82801
MLS# 25-824Listed by: ERA CARROLL REALTY, CO., INC. - New
 $388,000Active4 beds 2 baths1,545 sq. ft.
$388,000Active4 beds 2 baths1,545 sq. ft.1427 North Heights Road, Sheridan, WY 82801
MLS# 25-821Listed by: MC2 LAND COMPANY - New
 $488,000Active4 beds 4 baths2,424 sq. ft.
$488,000Active4 beds 4 baths2,424 sq. ft.1741 Meadowlark Lane, Sheridan, WY 82801
MLS# 25-820Listed by: IMPACT PROPERTIES, LLC - New
 $1,650,000Active5 beds 6 baths6,144 sq. ft.
$1,650,000Active5 beds 6 baths6,144 sq. ft.91 St Hwy 335, Sheridan, WY 82801
MLS# 25-819Listed by: IMPACT PROPERTIES, LLC - Open Sat, 11:30am to 12:30pmNew
 $400,000Active3 beds 2 baths1,300 sq. ft.
$400,000Active3 beds 2 baths1,300 sq. ft.1540 Bowman Avenue, Sheridan, WY 82801
MLS# 25-818Listed by: CONCEPT Z HOME & PROPERTY - New
 $1,995,000Active3 beds 3 baths8,761 sq. ft.
$1,995,000Active3 beds 3 baths8,761 sq. ft.696 Big Goose Road, Sheridan, WY 82801
MLS# 25-817Listed by: COLDWELL BANKER - THE LEGACY GROUP - BRANCH 2 - New
 $1,275,000Active3 beds 3 baths3,592 sq. ft.
$1,275,000Active3 beds 3 baths3,592 sq. ft.37 Maverick Road, Sheridan, WY 82801
MLS# 25-815Listed by: COLDWELL BANKER - THE LEGACY GROUP - BRANCH 2

