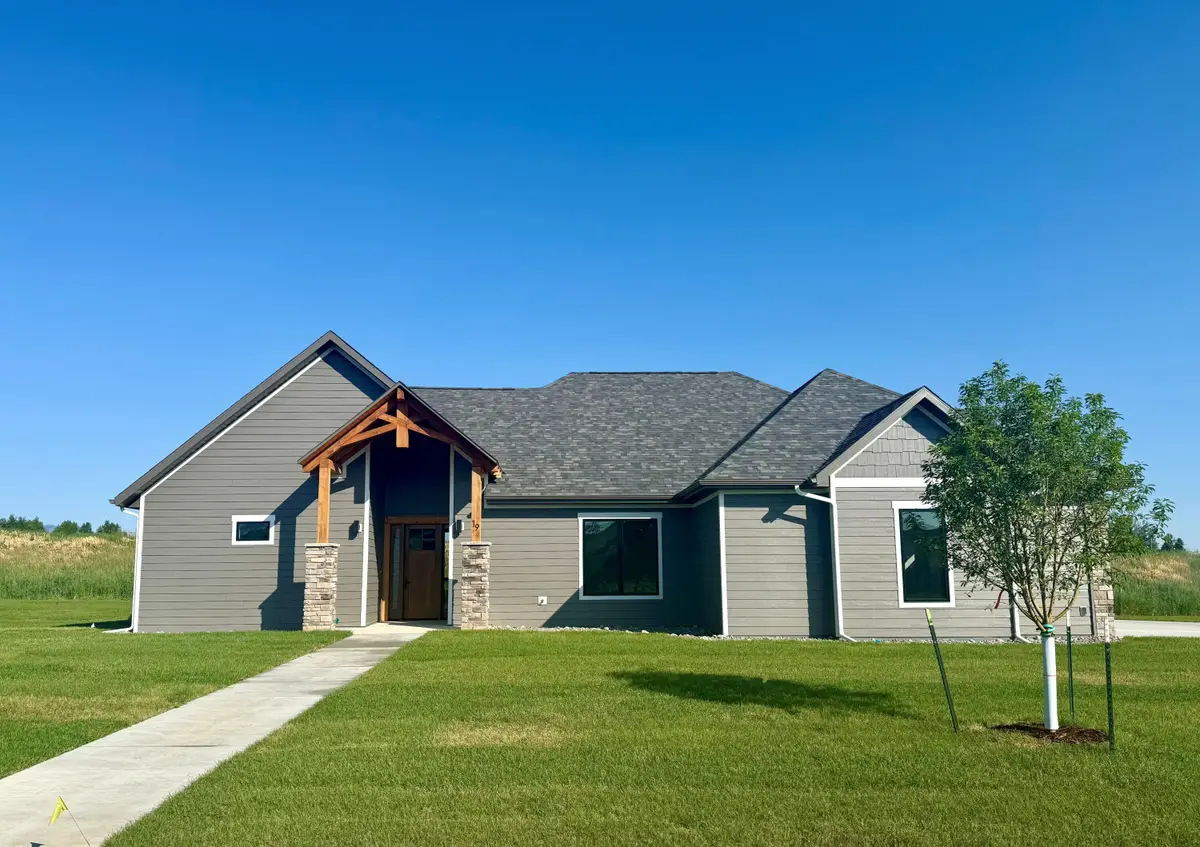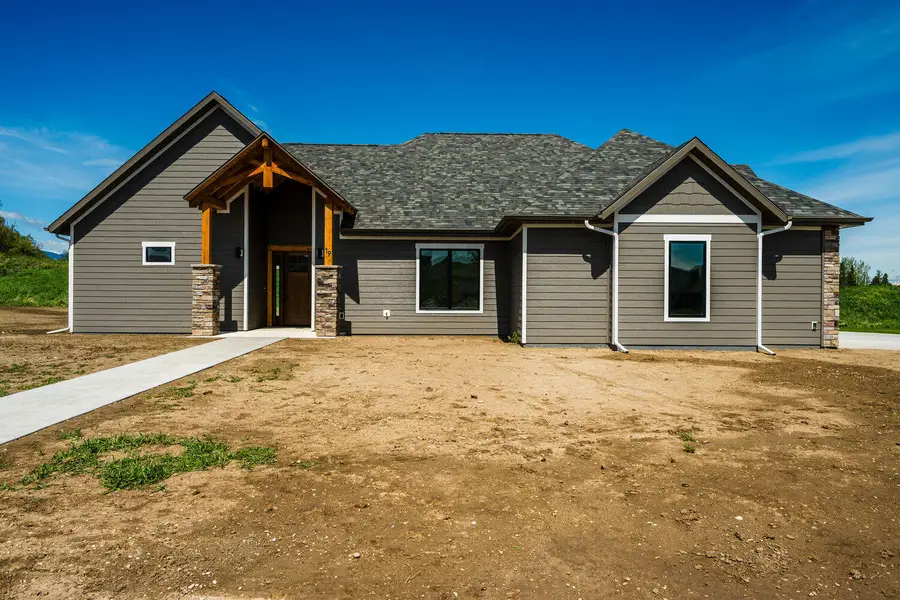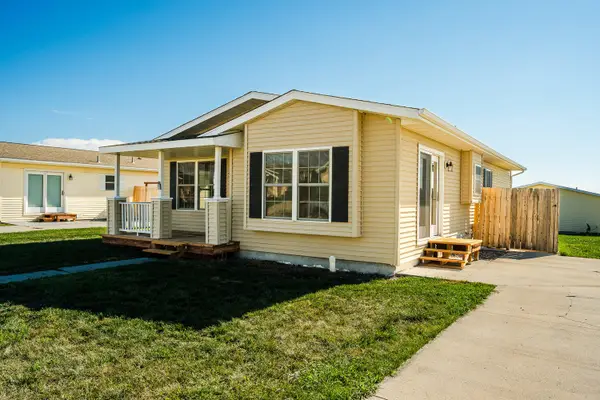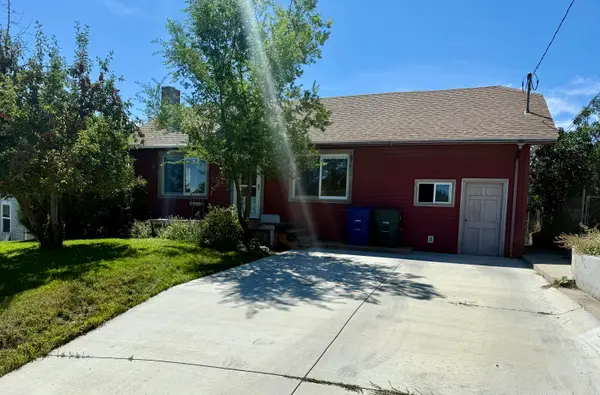19 Wishbone Way, Sheridan, WY 82801
Local realty services provided by:ERA Carroll Realty Co., Inc.



19 Wishbone Way,Sheridan, WY 82801
$950,000
- 3 Beds
- 4 Baths
- 2,142 sq. ft.
- Single family
- Active
Listed by:team powder horn
Office:powder horn realty, inc.
MLS#:25-424
Source:WY_SCBR
Price summary
- Price:$950,000
- Price per sq. ft.:$443.51
- Monthly HOA dues:$90
About this home
This beautifully crafted 3-bedroom, 2.5-bath home in the Powder Horn Golf Community offers custom Western Woods cabinetry, vaulted ceilings, and a spacious 3-car garage. The split-floor plan includes a private master suite on one side and two bedrooms connected by a Jack & Jill bath on the other—plus a dedicated office for added flexibility. High-end finishes include knotty alder woodwork, Pella windows, vinyl plank flooring, and tile in all the right places.
The open-concept living area features a stunning rock-surround gas fireplace and flows seamlessly into a kitchen with a gas cooktop, built-in microwave/oven, dishwasher, and disposal. A timber-frame front entry and covered back patio add the perfect finishing touches to this inviting Wyoming retreat. Landscape included in purchase
Contact an agent
Home facts
- Year built:2025
- Listing Id #:25-424
- Added:85 day(s) ago
- Updated:July 09, 2025 at 10:23 PM
Rooms and interior
- Bedrooms:3
- Total bathrooms:4
- Full bathrooms:3
- Half bathrooms:1
- Living area:2,142 sq. ft.
Heating and cooling
- Cooling:Central Air
- Heating:Gas Forced Air, Heating, Natural Gas
Structure and exterior
- Year built:2025
- Building area:2,142 sq. ft.
- Lot area:0.53 Acres
Schools
- High school:School District #1
- Middle school:School District #1
- Elementary school:School District #1
Utilities
- Sewer:Shared Septic
Finances and disclosures
- Price:$950,000
- Price per sq. ft.:$443.51
New listings near 19 Wishbone Way
- New
 $285,000Active3 beds 2 baths1,336 sq. ft.
$285,000Active3 beds 2 baths1,336 sq. ft.2053 Bungalow Village Lane, Sheridan, WY 82801
MLS# 25-833Listed by: MC2 LAND COMPANY - New
 $315,000Active2 beds 1 baths2,202 sq. ft.
$315,000Active2 beds 1 baths2,202 sq. ft.262 Lewis Street, Sheridan, WY 82801
MLS# 25-831Listed by: POWDER HORN REALTY, INC. - New
 $8,901,868.75Active40 Acres
$8,901,868.75Active40 AcresMorrison Ranch Road, Sheridan, WY 82801
MLS# 25-829Listed by: CHASE BROTHERS, LLC - New
 Listed by ERA$40,000Active3 beds 2 baths1,216 sq. ft.
Listed by ERA$40,000Active3 beds 2 baths1,216 sq. ft.170 E Ridge Road, Sheridan, WY 82801
MLS# 25-824Listed by: ERA CARROLL REALTY, CO., INC. - New
 $388,000Active4 beds 2 baths1,545 sq. ft.
$388,000Active4 beds 2 baths1,545 sq. ft.1427 North Heights Road, Sheridan, WY 82801
MLS# 25-821Listed by: MC2 LAND COMPANY - New
 $488,000Active4 beds 4 baths2,424 sq. ft.
$488,000Active4 beds 4 baths2,424 sq. ft.1741 Meadowlark Lane, Sheridan, WY 82801
MLS# 25-820Listed by: IMPACT PROPERTIES, LLC - New
 $1,650,000Active5 beds 6 baths6,144 sq. ft.
$1,650,000Active5 beds 6 baths6,144 sq. ft.91 St Hwy 335, Sheridan, WY 82801
MLS# 25-819Listed by: IMPACT PROPERTIES, LLC - Open Sat, 11:30am to 12:30pmNew
 $400,000Active3 beds 2 baths1,300 sq. ft.
$400,000Active3 beds 2 baths1,300 sq. ft.1540 Bowman Avenue, Sheridan, WY 82801
MLS# 25-818Listed by: CONCEPT Z HOME & PROPERTY - New
 $1,995,000Active3 beds 3 baths8,761 sq. ft.
$1,995,000Active3 beds 3 baths8,761 sq. ft.696 Big Goose Road, Sheridan, WY 82801
MLS# 25-817Listed by: COLDWELL BANKER - THE LEGACY GROUP - BRANCH 2 - New
 $1,275,000Active3 beds 3 baths3,592 sq. ft.
$1,275,000Active3 beds 3 baths3,592 sq. ft.37 Maverick Road, Sheridan, WY 82801
MLS# 25-815Listed by: COLDWELL BANKER - THE LEGACY GROUP - BRANCH 2

