1971 Birch Avenue, Sheridan, WY 82801
Local realty services provided by:ERA Carroll Realty Co., Inc.
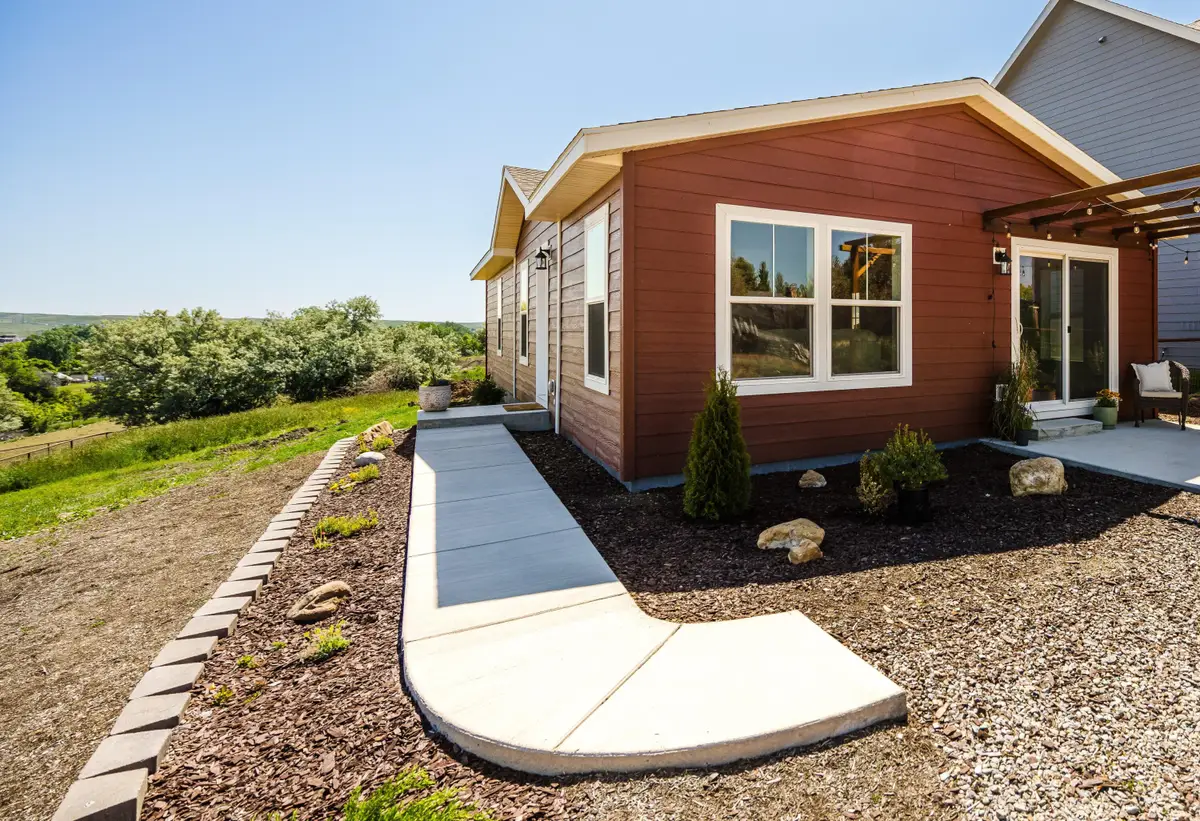
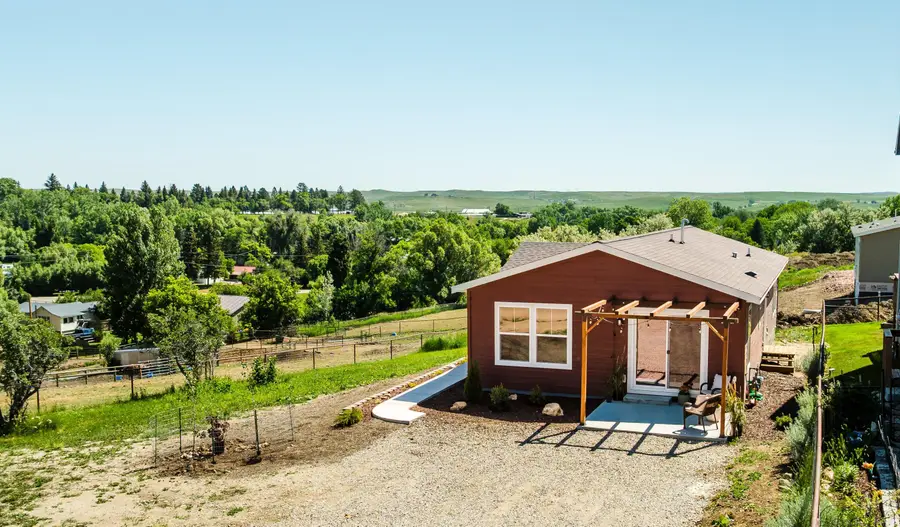
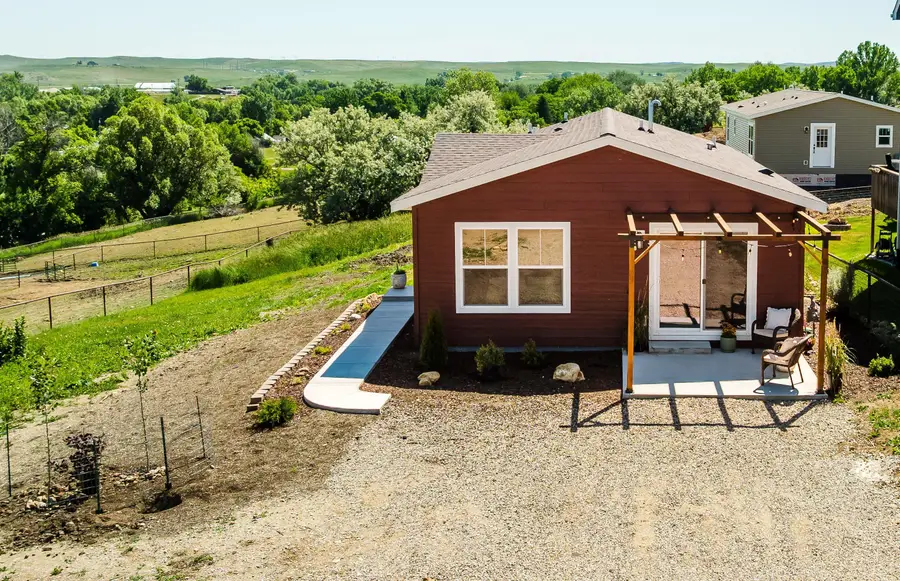
1971 Birch Avenue,Sheridan, WY 82801
$324,500
- 3 Beds
- 2 Baths
- 1,230 sq. ft.
- Mobile / Manufactured
- Active
Listed by:team westkott llc.
Office:concept z home & property
MLS#:25-604
Source:WY_SCBR
Price summary
- Price:$324,500
- Price per sq. ft.:$263.82
About this home
This beautifully crafted 3-bedroom, 2-bathroom MODULAR HOME is brand-new construction and completely move-in ready. This is NOT a manufactured home! This high-quality modular home offers 2x6 exterior walls, energy-efficient windows, Energy Start Ready (R-21 wall, R-50 roof) on a crawl space with a permanent, poured concrete foundation. It's the perfect blend of comfort, style, and convenience—ideal for anyone looking for a fresh start. You'll be the very first to live in this thoughtfully designed home, which features an open floor plan, plenty of natural light, and modern finishes throughout. Located in a recently developed neighborhood, this home offers a peaceful, country-like setting while still being just minutes from Sheridan WY. It's the best of both worldsquiet surroundings with easy access to everything you need with beautiful views to the north of the Sheridan VA and Soldier Creek Draw. Enjoy the advantages of brand-new construction with peace of mind, thanks to remaining warranties on the appliances and mechanical systems. The outdoor space is just as inviting. Relax under the beautiful pergola, perfect for entertaining or unwinding in the evenings, offering added privacy and peace. With so much to offer and the flexibility to make it your own, this is a rare opportunity to own a new home in Sheridan. Don't miss your chance, schedule a showing today! See documents for warranty information.
Contact an agent
Home facts
- Year built:2024
- Listing Id #:25-604
- Added:52 day(s) ago
- Updated:August 03, 2025 at 03:04 PM
Rooms and interior
- Bedrooms:3
- Total bathrooms:2
- Full bathrooms:2
- Living area:1,230 sq. ft.
Heating and cooling
- Heating:Gas Forced Air, Heating, Natural Gas
Structure and exterior
- Roof:Asphalt
- Year built:2024
- Building area:1,230 sq. ft.
- Lot area:0.11 Acres
Schools
- High school:School District #2
- Middle school:School District #2
- Elementary school:School District #2
Utilities
- Water:Public
- Sewer:Public Sewer
Finances and disclosures
- Price:$324,500
- Price per sq. ft.:$263.82
New listings near 1971 Birch Avenue
- New
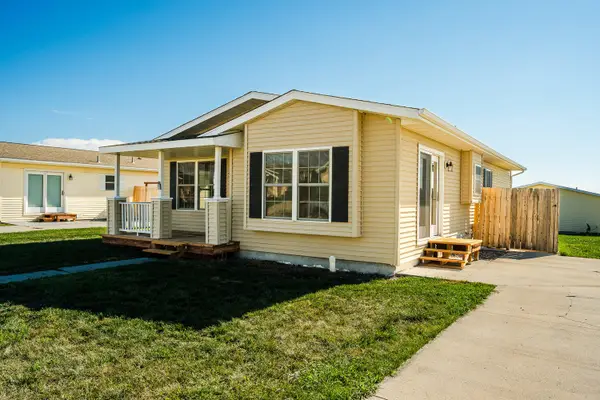 $285,000Active3 beds 2 baths1,336 sq. ft.
$285,000Active3 beds 2 baths1,336 sq. ft.2053 Bungalow Village Lane, Sheridan, WY 82801
MLS# 25-833Listed by: MC2 LAND COMPANY - New
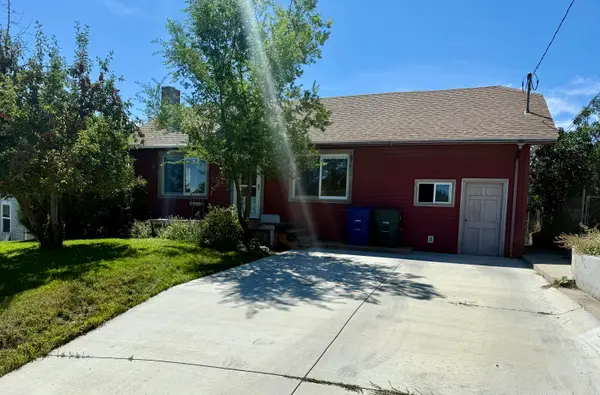 $315,000Active2 beds 1 baths2,202 sq. ft.
$315,000Active2 beds 1 baths2,202 sq. ft.262 Lewis Street, Sheridan, WY 82801
MLS# 25-831Listed by: POWDER HORN REALTY, INC. - New
 $8,901,868.75Active40 Acres
$8,901,868.75Active40 AcresMorrison Ranch Road, Sheridan, WY 82801
MLS# 25-829Listed by: CHASE BROTHERS, LLC - New
 Listed by ERA$40,000Active3 beds 2 baths1,216 sq. ft.
Listed by ERA$40,000Active3 beds 2 baths1,216 sq. ft.170 E Ridge Road, Sheridan, WY 82801
MLS# 25-824Listed by: ERA CARROLL REALTY, CO., INC. - New
 $388,000Active4 beds 2 baths1,545 sq. ft.
$388,000Active4 beds 2 baths1,545 sq. ft.1427 North Heights Road, Sheridan, WY 82801
MLS# 25-821Listed by: MC2 LAND COMPANY - New
 $488,000Active4 beds 4 baths2,424 sq. ft.
$488,000Active4 beds 4 baths2,424 sq. ft.1741 Meadowlark Lane, Sheridan, WY 82801
MLS# 25-820Listed by: IMPACT PROPERTIES, LLC - New
 $1,650,000Active5 beds 6 baths6,144 sq. ft.
$1,650,000Active5 beds 6 baths6,144 sq. ft.91 St Hwy 335, Sheridan, WY 82801
MLS# 25-819Listed by: IMPACT PROPERTIES, LLC - Open Sat, 11:30am to 12:30pmNew
 $400,000Active3 beds 2 baths1,300 sq. ft.
$400,000Active3 beds 2 baths1,300 sq. ft.1540 Bowman Avenue, Sheridan, WY 82801
MLS# 25-818Listed by: CONCEPT Z HOME & PROPERTY - New
 $1,995,000Active3 beds 3 baths8,761 sq. ft.
$1,995,000Active3 beds 3 baths8,761 sq. ft.696 Big Goose Road, Sheridan, WY 82801
MLS# 25-817Listed by: COLDWELL BANKER - THE LEGACY GROUP - BRANCH 2 - New
 $1,275,000Active3 beds 3 baths3,592 sq. ft.
$1,275,000Active3 beds 3 baths3,592 sq. ft.37 Maverick Road, Sheridan, WY 82801
MLS# 25-815Listed by: COLDWELL BANKER - THE LEGACY GROUP - BRANCH 2

