2072 Summit Drive, Sheridan, WY 82801
Local realty services provided by:ERA Carroll Realty Co., Inc.
2072 Summit Drive,Sheridan, WY 82801
$1,795,000
- 6 Beds
- 5 Baths
- 8,696 sq. ft.
- Single family
- Active
Listed by: andrew mcfaul
Office: exp realty, llc.
MLS#:25-656
Source:WY_SCBR
Price summary
- Price:$1,795,000
- Price per sq. ft.:$206.42
- Monthly HOA dues:$4.17
About this home
This is one of Sheridan's finest homes, located in the prestigious Summit neighborhood. As you approach the front door, the professional landscaping, masonry details and arched windows display a custom yet timeless appeal. The moment you step into the grand entry you will appreciate the quality oak craftsmanship and extra detail in the curving grand staircase that. The living room offers oak floors, gas fireplace, vaulted ceiling, and a very inviting living space natural light from the large windows.
The gourmet kitchen features cherry cabinets, granite countertops, a large breakfast bar with chairs, Saltillo tile floors, 6-burner gas cooktop, double wall ovens, 48'' refrigerator, dishwasher, and wine fridge. The master suite is located on the main level and offers oak floors, mountain views, a bathroom featuring in-floor heat, large corner jetted tub, tile shower, and a large walk-in closet with built-in dresser. The sunroom located off the master suite has large format slate tile floor, walls of windows with stunning mountain views. A conveniently located main floor office with wood built-ins is perfect for the work-at-home owner.
An expansive patio with a built-in grill, hot tub, fire pit, small waterfall / pond and breathtaking views of the Bighorn Mountains. The landscaping features mature trees and a great selection of vibrant perennials. The second for has 4 bedrooms, 2 ½ bathrooms, family room and a home theatre/ entertainment room with a flatscreen TV, stereo system, sectional sofa, wet bar, and angular vaulted ceilings. The basement offers an extra family room and exercise room, bedroom, bathroom, sauna, safe room, a second kitchen, wood shop with benches, and a large storage area with shelves and walk out exterior access. Updated mechanical systems include a backup electric generator. An over-sized 3-car garage is finished & heated. The laundry room with a doggy door that allows the dogs to travel through the garage to their own fenced dog run area. This large home has a very well designed layout on all 3 levels providing for a warm and inviting appeal while also allowing everyone to have personal space.
INCLUDED: Gas cooktop, double-oven, refrigerator, dishwasher, wine fridge, washer, dryer, hot tub, outdoor built in grill, upstairs sectional sofa, upstairs tv and stereo equipment, backup generator
Contact an agent
Home facts
- Year built:2000
- Listing ID #:25-656
- Added:129 day(s) ago
- Updated:November 14, 2025 at 04:50 PM
Rooms and interior
- Bedrooms:6
- Total bathrooms:5
- Full bathrooms:5
- Living area:8,696 sq. ft.
Heating and cooling
- Cooling:Central Air
- Heating:Gas Forced Air, Heating, Natural Gas, Radiant
Structure and exterior
- Roof:Asphalt
- Year built:2000
- Building area:8,696 sq. ft.
- Lot area:0.46 Acres
Schools
- High school:School District #2
- Middle school:School District #2
- Elementary school:School District #2
Utilities
- Water:Public
- Sewer:Public Sewer
Finances and disclosures
- Price:$1,795,000
- Price per sq. ft.:$206.42
- Tax amount:$11,983 (2024)
New listings near 2072 Summit Drive
- New
 $620,000Active3 beds 3 baths1,932 sq. ft.
$620,000Active3 beds 3 baths1,932 sq. ft.380 Park Lane, Sheridan, WY 82801
MLS# 25-1168Listed by: IMPACT PROPERTIES, LLC  Listed by ERA$150,000Active0.25 Acres
Listed by ERA$150,000Active0.25 AcresTBD Lane #Block 4 Lot 14, Sheridan, WY 82801
MLS# 24-1029Listed by: ERA CARROLL REALTY, CO., INC.- Open Sat, 11am to 1pmNew
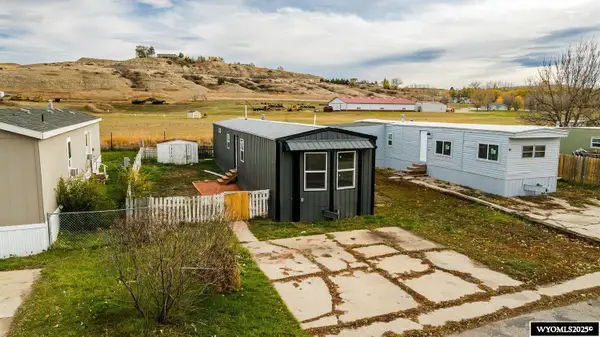 $85,000Active2 beds 2 baths
$85,000Active2 beds 2 baths5901 Coffeen Avenue, Sheridan, WY 82801
MLS# 20255983Listed by: CONCEPT Z-HOME & PROPERTY - Open Sat, 11am to 1pmNew
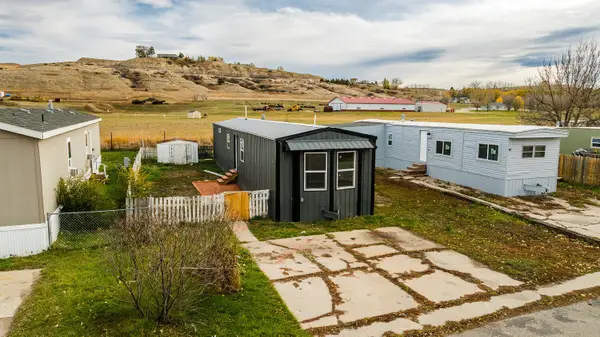 $85,000Active2 beds 2 baths1,064 sq. ft.
$85,000Active2 beds 2 baths1,064 sq. ft.5901 Coffeen Avenue #60, Sheridan, WY 82801
MLS# 25-1165Listed by: CONCEPT Z HOME & PROPERTY - New
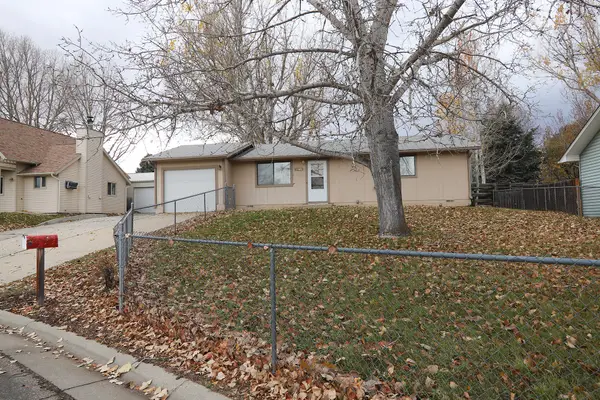 Listed by ERA$295,000Active2 beds 1 baths988 sq. ft.
Listed by ERA$295,000Active2 beds 1 baths988 sq. ft.1360 Birch Street, Sheridan, WY 82801
MLS# 25-1163Listed by: ERA CARROLL REALTY, CO., INC. - New
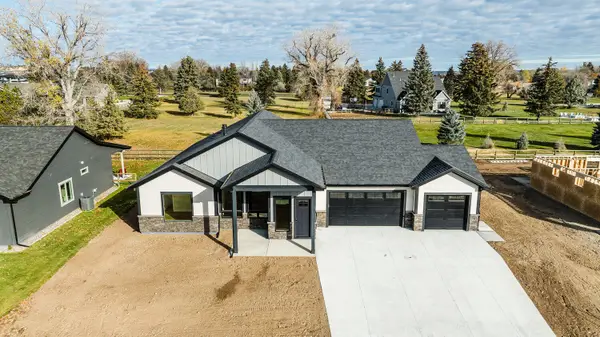 $759,900Active4 beds 3 baths2,144 sq. ft.
$759,900Active4 beds 3 baths2,144 sq. ft.130 Sunrise Lane, Sheridan, WY 82801
MLS# 25-1146Listed by: BEST REAL ESTATE WY, LLC - New
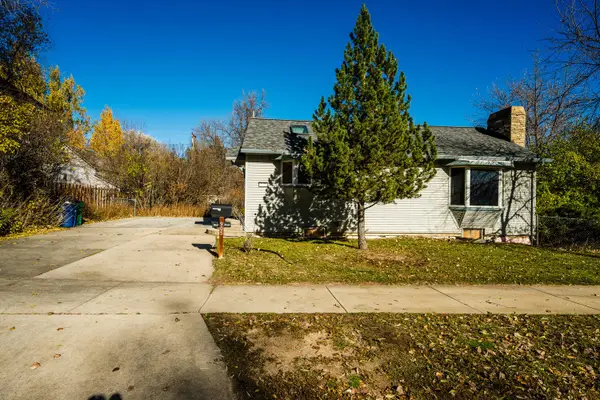 $530,000Active4 beds 2 baths4,400 sq. ft.
$530,000Active4 beds 2 baths4,400 sq. ft.905 W Works Street, Sheridan, WY 82801
MLS# 25-1147Listed by: CENTURY 21 BHJ REALTY, INC. - New
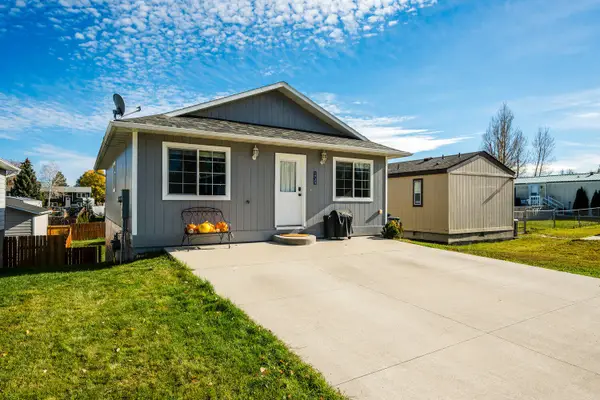 $338,500Active3 beds 2 baths1,976 sq. ft.
$338,500Active3 beds 2 baths1,976 sq. ft.1725 Highland Avenue, Sheridan, WY 82801
MLS# 25-1145Listed by: CONCEPT Z HOME & PROPERTY - New
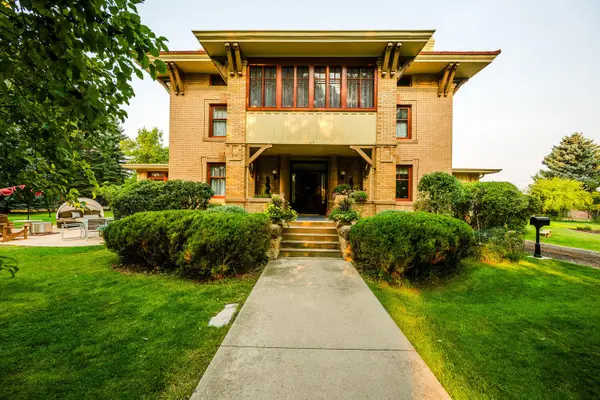 $1,925,000Active5 beds 4 baths8,148 sq. ft.
$1,925,000Active5 beds 4 baths8,148 sq. ft.610 S Jefferson Street, Sheridan, WY 82801
MLS# 25-1142Listed by: IMPACT PROPERTIES, LLC - New
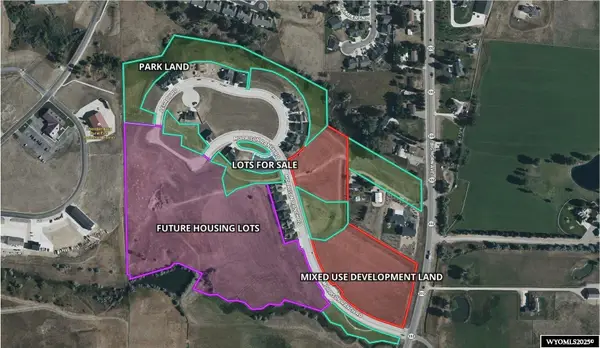 $8,901,868Active40.27 Acres
$8,901,868Active40.27 AcresMorrison Ranch Road, Sheridan, WY 82801
MLS# 20255857Listed by: CHASE BROTHERS, LLC
