21 Eagle Ridge Drive, Sheridan, WY 82801
Local realty services provided by:ERA Carroll Realty Co., Inc.
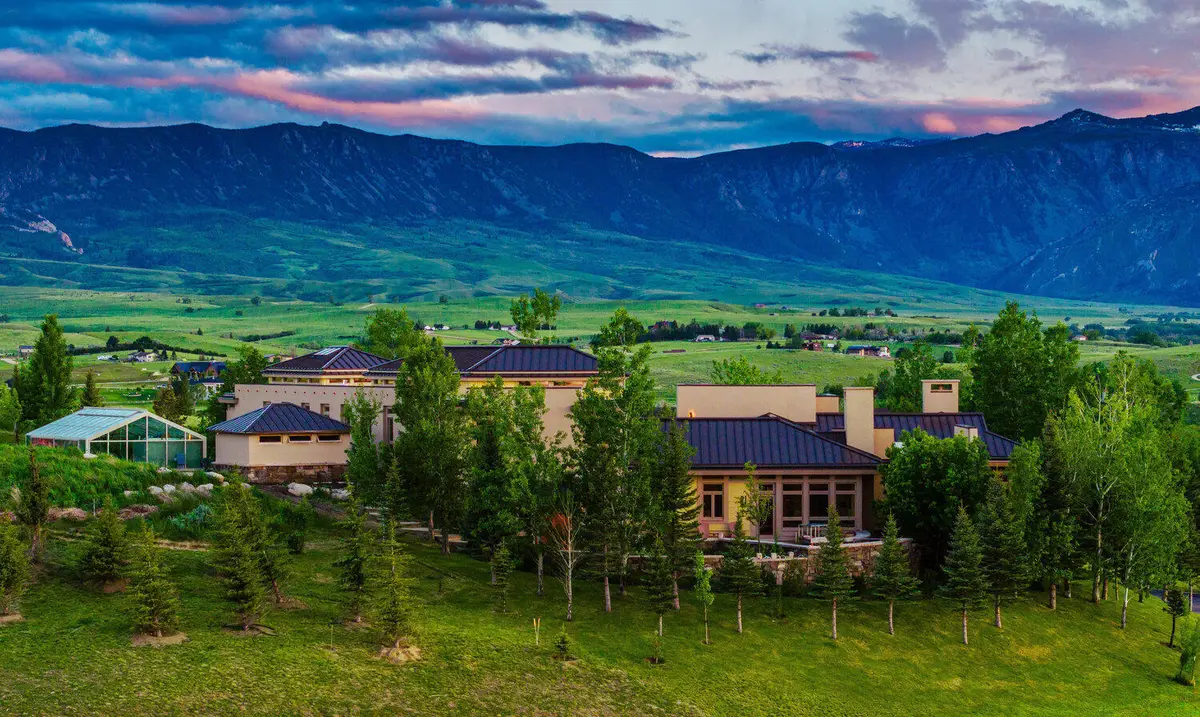


21 Eagle Ridge Drive,Sheridan, WY 82801
$2,675,000
- 5 Beds
- 5 Baths
- 7,577 sq. ft.
- Single family
- Active
Listed by:lora greer
Office:compass real estate
MLS#:24-786
Source:WY_SCBR
Price summary
- Price:$2,675,000
- Price per sq. ft.:$353.04
- Monthly HOA dues:$94
About this home
Worldbid Auction - September 10, 2025 - Qualifying round sealed bids due no later than September 10 2025. Bidders within the top 50% by price will be notified to submit the Final sealed bid on September 10th 3pm MT 2025 and their Final bid is due no later than September 11st Noon MT 2025. The Successful Bider will be notified on September 11th 2025 they have been awarded the Property. A Pre Auction offer must be submitted no later than August 25, 2025. The accepted offer will state the buyer will remove all contingencies no later than September 1, 2025 or close escrow by that date. If the Buyer removes contingencies or closes escrow no later than September 1, 2025, the auction will be cancelled. Seller shall provide the Buyer with a Pre-Auction offer incentive credit of $100,000 (through escrow) if the Buyer submits their Pre Auction offer no later than August 25, 2025, the Buyer's offer is accepted by the Seller and the Buyer either removes contingencies or closes escrow on or prior to September 1, 2025. Buyer's may obtain financing, though financing is not a contingency to close. Proof of funds to close and/or a lender's approval letter are required with your bid. You may conduct your inspections anytime.
Contact an agent
Home facts
- Year built:2005
- Listing Id #:24-786
- Added:398 day(s) ago
- Updated:August 18, 2025 at 03:58 PM
Rooms and interior
- Bedrooms:5
- Total bathrooms:5
- Full bathrooms:4
- Half bathrooms:1
- Living area:7,577 sq. ft.
Heating and cooling
- Cooling:Central Air
- Heating:Heating, Hot Water, Natural Gas, Radiant
Structure and exterior
- Year built:2005
- Building area:7,577 sq. ft.
- Lot area:2 Acres
Schools
- High school:School District #1
- Middle school:School District #1
- Elementary school:School District #1
Utilities
- Sewer:Shared Septic
Finances and disclosures
- Price:$2,675,000
- Price per sq. ft.:$353.04
- Tax amount:$21,494 (2023)
New listings near 21 Eagle Ridge Drive
- New
 $429,900Active3 beds 2 baths1,276 sq. ft.
$429,900Active3 beds 2 baths1,276 sq. ft.356 Huntington Street, Sheridan, WY 82801
MLS# 25-845Listed by: PIONEER REALTY GROUP, LLP - New
 $315,000Active2 beds 2 baths1,008 sq. ft.
$315,000Active2 beds 2 baths1,008 sq. ft.1048 Florence Avenue, Sheridan, WY 82801
MLS# 25-840Listed by: CONCEPT Z HOME & PROPERTY - New
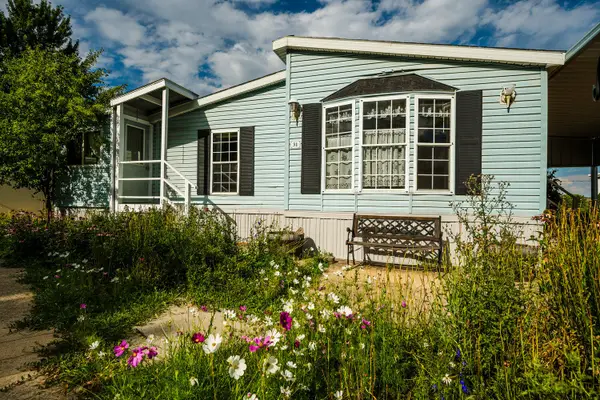 $62,500Active3 beds 2 baths1,092 sq. ft.
$62,500Active3 beds 2 baths1,092 sq. ft.420 Airport Road #Lot 31, Sheridan, WY 82801
MLS# 25-838Listed by: SUMMIT REALTY GROUP INC. - New
 $595,000Active4 beds 3 baths2,663 sq. ft.
$595,000Active4 beds 3 baths2,663 sq. ft.1719 North Heights Circle, Sheridan, WY 82801
MLS# 25-837Listed by: COLDWELL BANKER - THE LEGACY GROUP - BRANCH 2 - New
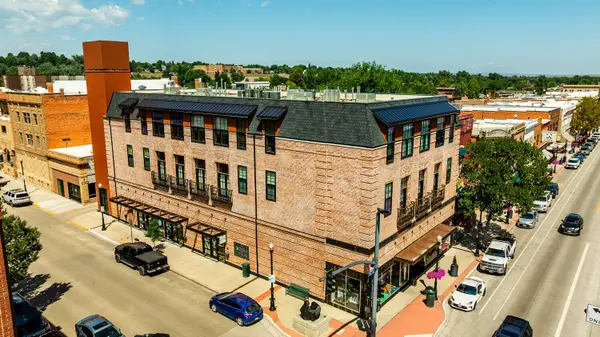 $617,000Active1 beds 2 baths1 sq. ft.
$617,000Active1 beds 2 baths1 sq. ft.33 W Brundage Street, Sheridan, WY 82801
MLS# 25-835Listed by: IMPACT PROPERTIES, LLC - New
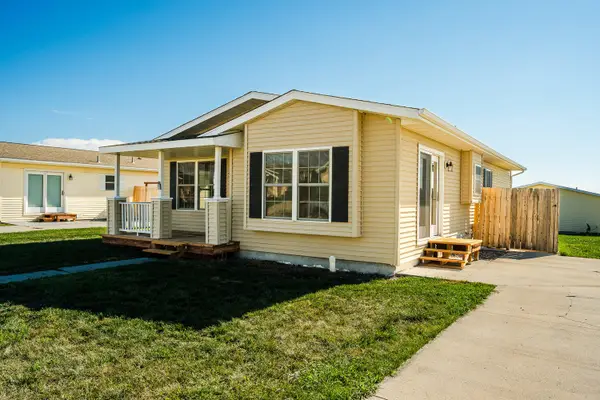 $285,000Active3 beds 2 baths1,336 sq. ft.
$285,000Active3 beds 2 baths1,336 sq. ft.2053 Bungalow Village Lane, Sheridan, WY 82801
MLS# 25-833Listed by: MC2 LAND COMPANY - New
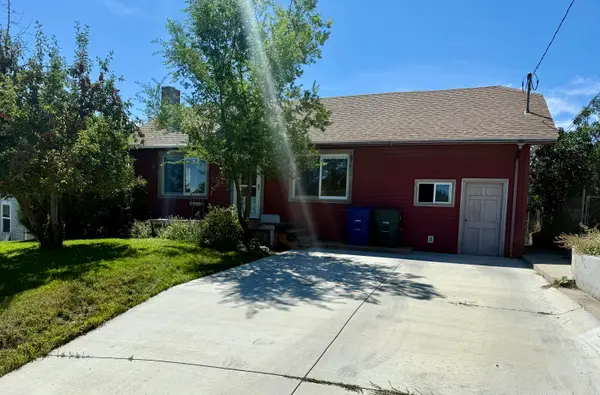 $315,000Active2 beds 1 baths2,202 sq. ft.
$315,000Active2 beds 1 baths2,202 sq. ft.262 Lewis Street, Sheridan, WY 82801
MLS# 25-831Listed by: POWDER HORN REALTY, INC. - New
 $8,901,868.75Active40 Acres
$8,901,868.75Active40 AcresMorrison Ranch Road, Sheridan, WY 82801
MLS# 25-829Listed by: CHASE BROTHERS, LLC - New
 Listed by ERA$40,000Active3 beds 2 baths1,216 sq. ft.
Listed by ERA$40,000Active3 beds 2 baths1,216 sq. ft.170 E Ridge Road, Sheridan, WY 82801
MLS# 25-824Listed by: ERA CARROLL REALTY, CO., INC. - New
 $388,000Active4 beds 2 baths1,545 sq. ft.
$388,000Active4 beds 2 baths1,545 sq. ft.1427 North Heights Road, Sheridan, WY 82801
MLS# 25-821Listed by: MC2 LAND COMPANY

