25 Wishbone Way, Sheridan, WY 82801
Local realty services provided by:ERA Carroll Realty Co., Inc.
25 Wishbone Way,Sheridan, WY 82801
$849,900
- 3 Beds
- 3 Baths
- 1,990 sq. ft.
- Single family
- Active
Listed by: team powder horn
Office: powder horn realty, inc.
MLS#:25-500
Source:WY_SCBR
Price summary
- Price:$849,900
- Price per sq. ft.:$427.09
- Monthly HOA dues:$90
About this home
Located in Wyoming's #1 Golf Course Community, The Powder Horn, this beautifully finished 3-bedroom, 2.5-bath home offers effortless single-level living with a spacious open layout. Beautiful 10-foot coffered ceilings, large sound-reduction Pella windows, and a lovely rock fireplace with hearth adds warmth and style throughout.
The kitchen is a standout with granite counters, stainless steel built-ins, a prep island, and a hidden pantry with an appliance station. The private primary suite features a walk-in closet, double vanities, and a zero-step tile shower. Additional highlights include LVP flooring, a heated 3-car garage, ADA-friendly zero-entry, and a covered back patio with surround privacy fence overlooking the fully landscaped half-acre lot with sod, mature trees & mtn views. What the Owner LOVES about this home:
Private backyard with wonderful mountain views from the covered and fenced patio - a peaceful setting with two waterfalls. The lot is completely landscaped including the privacy berm.
Quality of the home - Pella windows throughout with extra sound-reduction features, added insulation in walls and ceiling create a super quiet home, very low maintenance.
One level, ZERO entry; large hidden pantry; open concept living; primary suite with no-step walk-in shower; spacious 3-car garage.
This home has been well-maintained, barely lived in - less than two years of occupancy since built.
Instant access to outdoor recreation - fishing, hiking, golf, biking, social events and fitness; the Bighorn Mountains just a few miles away.
Combining the advantages of small town living with beautiful views, fresh air, low taxes and the #1 golf course in the state, The Powder Horn Golf Community and Wyoming are consistently named as among of the best places in America to retire with very favorable taxes and no state income tax. The sun shines on this golf and recreational oasis where the generally mild weather at 3,800 feet offers year-round outdoor adventure. Nestled at the base of the majestic Big Horn Mountains near Sheridan, Wyoming, this unique community provides an exceptional brand of western living - a casual gathering place for family and friends. We invite you to come for a visit and learn more about our real estate and club membership opportunities. The Powder Horn is rated one of Where to Retire Magazine's "Top 100 Master Planned Communities." It was listed by Links Magazine as a Premiere Property and named a "Best Development in the High Country" by Mountain Living Magazine; Travel + Leisure Golf included The Powder Horn on its list of "America's Top100 Golf Communities." The 27-hole golf course has also earned several national accolades and awards. The Powder Horn's status as a designated National Audubon Cooperative Sanctuary ensures a peaceful environment for many varieties of wildlife. Nature Trails. All owners may join the Private Troon Prive Managed Golf Club Beautiful full-service 30,000 sq. ft. clubhouse, dining room, bar, 27 holes of golf, pool, spa, tennis courts, fitness center, and tons of social events for our members.
Contact an agent
Home facts
- Year built:2023
- Listing ID #:25-500
- Added:162 day(s) ago
- Updated:November 14, 2025 at 04:50 PM
Rooms and interior
- Bedrooms:3
- Total bathrooms:3
- Full bathrooms:2
- Half bathrooms:1
- Living area:1,990 sq. ft.
Heating and cooling
- Cooling:Central Air
- Heating:Gas Forced Air, Heating, Natural Gas
Structure and exterior
- Roof:Asphalt
- Year built:2023
- Building area:1,990 sq. ft.
- Lot area:0.52 Acres
Schools
- High school:School District #1
- Middle school:School District #1
- Elementary school:School District #1
Utilities
- Sewer:Shared Septic
Finances and disclosures
- Price:$849,900
- Price per sq. ft.:$427.09
- Tax amount:$3,780 (2025)
New listings near 25 Wishbone Way
- New
 $620,000Active3 beds 3 baths1,932 sq. ft.
$620,000Active3 beds 3 baths1,932 sq. ft.380 Park Lane, Sheridan, WY 82801
MLS# 25-1168Listed by: IMPACT PROPERTIES, LLC  Listed by ERA$150,000Active0.25 Acres
Listed by ERA$150,000Active0.25 AcresTBD Lane #Block 4 Lot 14, Sheridan, WY 82801
MLS# 24-1029Listed by: ERA CARROLL REALTY, CO., INC.- Open Sat, 11am to 1pmNew
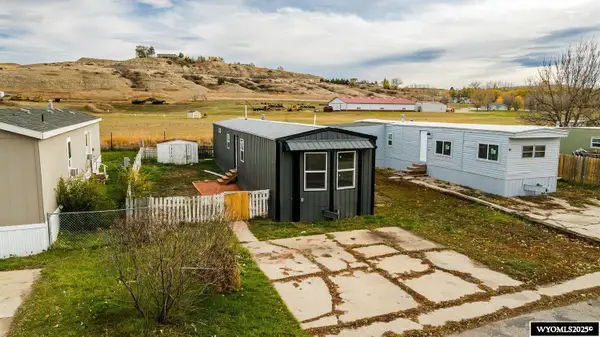 $85,000Active2 beds 2 baths
$85,000Active2 beds 2 baths5901 Coffeen Avenue, Sheridan, WY 82801
MLS# 20255983Listed by: CONCEPT Z-HOME & PROPERTY - Open Sat, 11am to 1pmNew
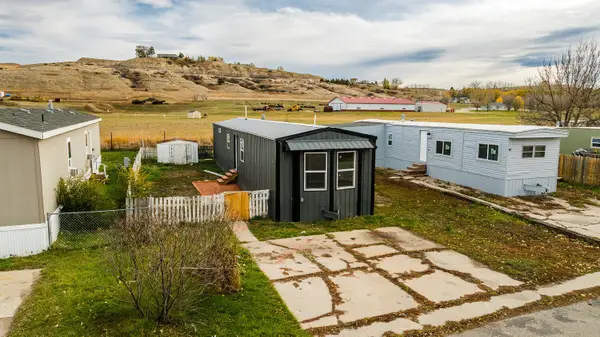 $85,000Active2 beds 2 baths1,064 sq. ft.
$85,000Active2 beds 2 baths1,064 sq. ft.5901 Coffeen Avenue #60, Sheridan, WY 82801
MLS# 25-1165Listed by: CONCEPT Z HOME & PROPERTY - New
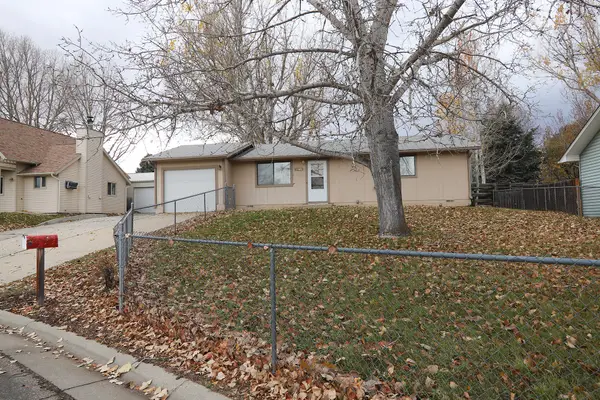 Listed by ERA$295,000Active2 beds 1 baths988 sq. ft.
Listed by ERA$295,000Active2 beds 1 baths988 sq. ft.1360 Birch Street, Sheridan, WY 82801
MLS# 25-1163Listed by: ERA CARROLL REALTY, CO., INC. - New
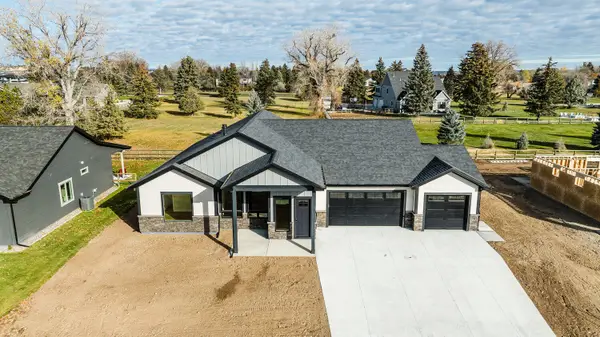 $759,900Active4 beds 3 baths2,144 sq. ft.
$759,900Active4 beds 3 baths2,144 sq. ft.130 Sunrise Lane, Sheridan, WY 82801
MLS# 25-1146Listed by: BEST REAL ESTATE WY, LLC - New
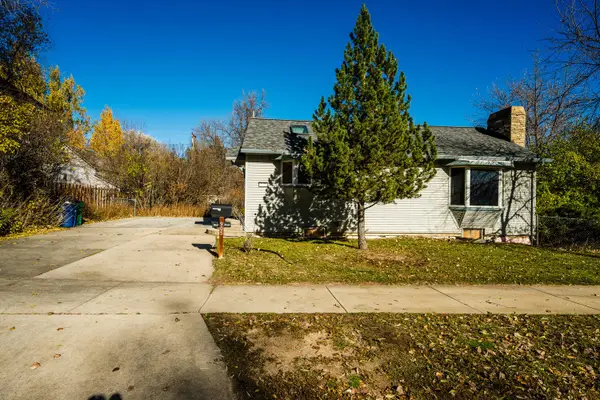 $530,000Active4 beds 2 baths4,400 sq. ft.
$530,000Active4 beds 2 baths4,400 sq. ft.905 W Works Street, Sheridan, WY 82801
MLS# 25-1147Listed by: CENTURY 21 BHJ REALTY, INC. - New
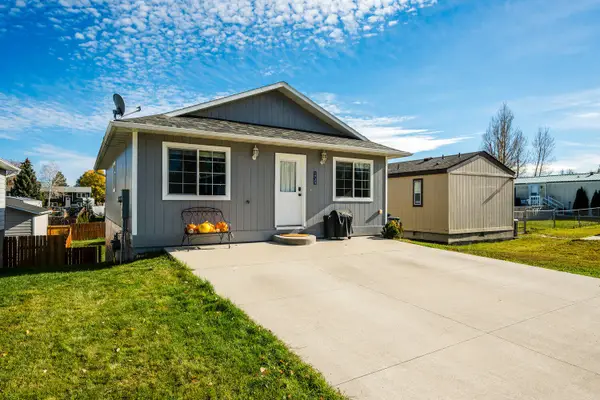 $338,500Active3 beds 2 baths1,976 sq. ft.
$338,500Active3 beds 2 baths1,976 sq. ft.1725 Highland Avenue, Sheridan, WY 82801
MLS# 25-1145Listed by: CONCEPT Z HOME & PROPERTY - New
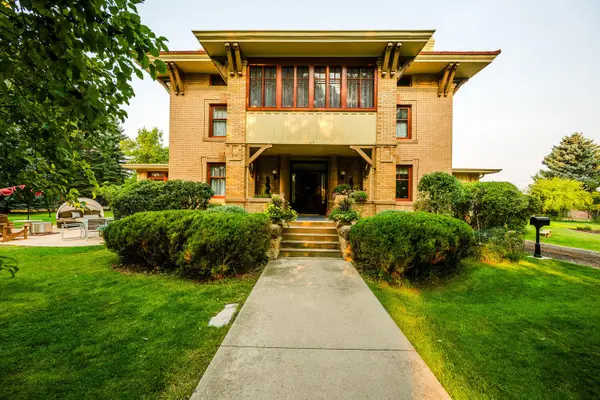 $1,925,000Active5 beds 4 baths8,148 sq. ft.
$1,925,000Active5 beds 4 baths8,148 sq. ft.610 S Jefferson Street, Sheridan, WY 82801
MLS# 25-1142Listed by: IMPACT PROPERTIES, LLC - New
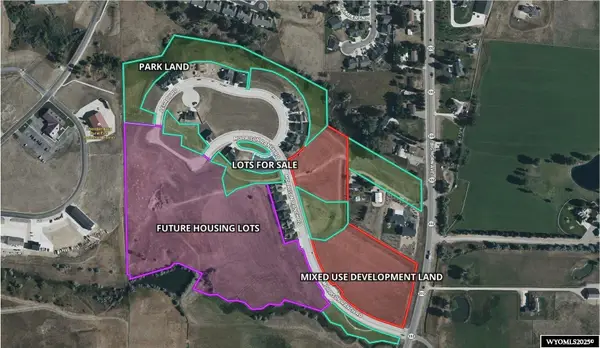 $8,901,868Active40.27 Acres
$8,901,868Active40.27 AcresMorrison Ranch Road, Sheridan, WY 82801
MLS# 20255857Listed by: CHASE BROTHERS, LLC
