26 Mallard Road, Sheridan, WY 82801
Local realty services provided by:ERA Carroll Realty Co., Inc.
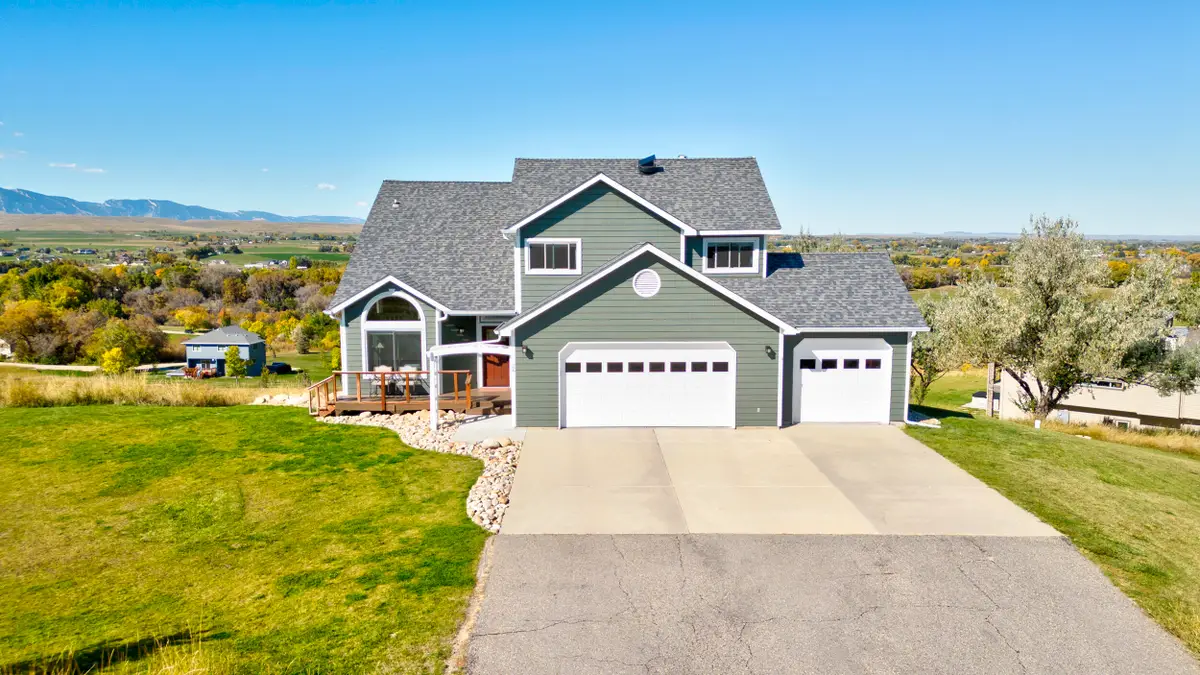
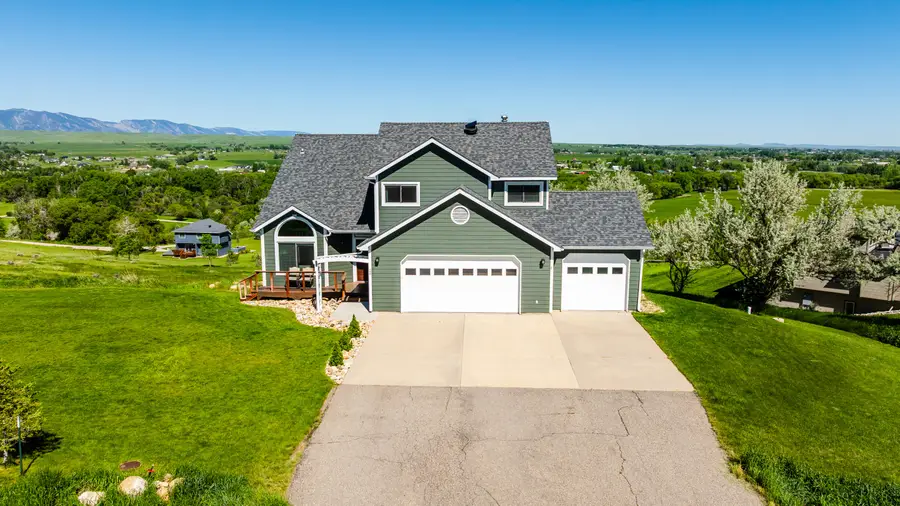
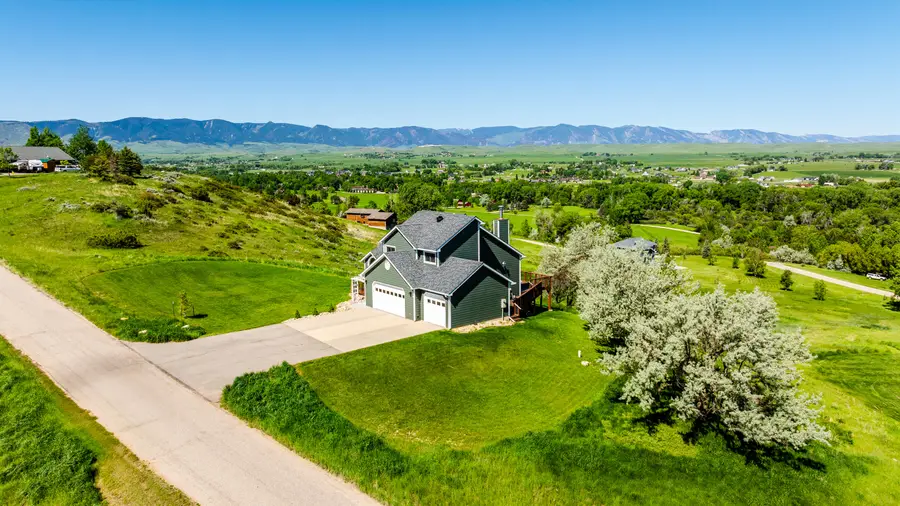
26 Mallard Road,Sheridan, WY 82801
$825,000
- 4 Beds
- 4 Baths
- 2,530 sq. ft.
- Single family
- Active
Listed by:kessner, rader and hattervig real estate group
Office:coldwell banker - the legacy group - branch 2
MLS#:25-489
Source:WY_SCBR
Price summary
- Price:$825,000
- Price per sq. ft.:$326.09
About this home
Your Dream Home Awaits in the Coveted Knode Subdivision!
Step into this beautifully updated two-story home nestled on a sprawling 2.10-acre lot with breathtaking views of the Bighorn Mountain Range. Boasting 4 spacious bedrooms, 4 bathrooms, and a 3-car attached garage, this property perfectly blends traditional charm with modern updates.
Enjoy an open-concept floor plan flooded with natural light thanks to soaring vaulted ceilings and expansive windows. The heart of the home—a recently updated kitchen—flows seamlessly into the oversized family room and out onto a large deck, ideal for entertaining or simply relaxing in the serene Wyoming landscape.
The primary suite is your personal retreat, featuring a luxurious bathroom with double sinks, a walk-in shower, and a soaking tub positioned to take full advantage of the stunning mountain vistas.
Additional highlights include:
Recently replaced furnace, A/C, windows, soffit, fascia, and gutters
Fresh interior and exterior paint for a crisp, modern feel
A welcoming front entry and expansive outdoor space perfect for enjoying the great outdoors
Don't miss your chance to own this move-in-ready gem where comfort meets countryside luxury.
Contact an agent
Home facts
- Year built:1994
- Listing Id #:25-489
- Added:72 day(s) ago
- Updated:July 23, 2025 at 09:29 PM
Rooms and interior
- Bedrooms:4
- Total bathrooms:4
- Full bathrooms:3
- Half bathrooms:1
- Living area:2,530 sq. ft.
Heating and cooling
- Cooling:Central Air
- Heating:Gas Forced Air, Heating, Natural Gas
Structure and exterior
- Roof:Asphalt
- Year built:1994
- Building area:2,530 sq. ft.
- Lot area:2 Acres
Schools
- High school:School District #2
- Middle school:School District #2
- Elementary school:School District #2
Utilities
- Sewer:Septic Tank
Finances and disclosures
- Price:$825,000
- Price per sq. ft.:$326.09
- Tax amount:$3,949 (2024)
New listings near 26 Mallard Road
- New
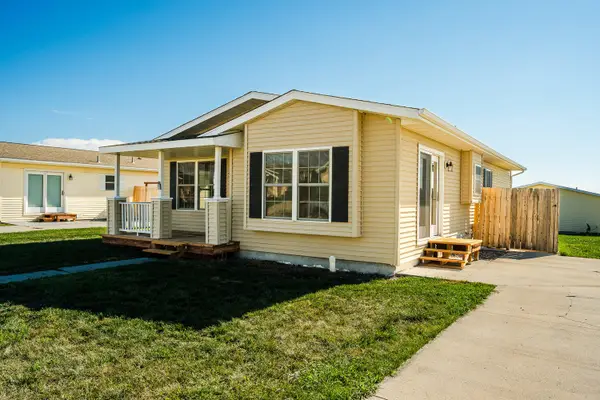 $285,000Active3 beds 2 baths1,336 sq. ft.
$285,000Active3 beds 2 baths1,336 sq. ft.2053 Bungalow Village Lane, Sheridan, WY 82801
MLS# 25-833Listed by: MC2 LAND COMPANY - New
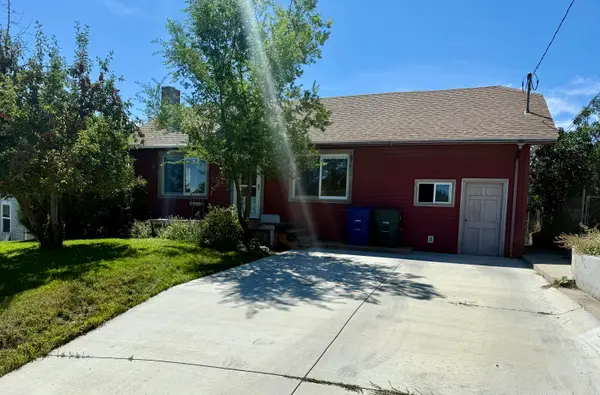 $315,000Active2 beds 1 baths2,202 sq. ft.
$315,000Active2 beds 1 baths2,202 sq. ft.262 Lewis Street, Sheridan, WY 82801
MLS# 25-831Listed by: POWDER HORN REALTY, INC. - New
 $8,901,868.75Active40 Acres
$8,901,868.75Active40 AcresMorrison Ranch Road, Sheridan, WY 82801
MLS# 25-829Listed by: CHASE BROTHERS, LLC - New
 Listed by ERA$40,000Active3 beds 2 baths1,216 sq. ft.
Listed by ERA$40,000Active3 beds 2 baths1,216 sq. ft.170 E Ridge Road, Sheridan, WY 82801
MLS# 25-824Listed by: ERA CARROLL REALTY, CO., INC. - New
 $388,000Active4 beds 2 baths1,545 sq. ft.
$388,000Active4 beds 2 baths1,545 sq. ft.1427 North Heights Road, Sheridan, WY 82801
MLS# 25-821Listed by: MC2 LAND COMPANY - New
 $488,000Active4 beds 4 baths2,424 sq. ft.
$488,000Active4 beds 4 baths2,424 sq. ft.1741 Meadowlark Lane, Sheridan, WY 82801
MLS# 25-820Listed by: IMPACT PROPERTIES, LLC - New
 $1,650,000Active5 beds 6 baths6,144 sq. ft.
$1,650,000Active5 beds 6 baths6,144 sq. ft.91 St Hwy 335, Sheridan, WY 82801
MLS# 25-819Listed by: IMPACT PROPERTIES, LLC - Open Sat, 11:30am to 12:30pmNew
 $400,000Active3 beds 2 baths1,300 sq. ft.
$400,000Active3 beds 2 baths1,300 sq. ft.1540 Bowman Avenue, Sheridan, WY 82801
MLS# 25-818Listed by: CONCEPT Z HOME & PROPERTY - New
 $1,995,000Active3 beds 3 baths8,761 sq. ft.
$1,995,000Active3 beds 3 baths8,761 sq. ft.696 Big Goose Road, Sheridan, WY 82801
MLS# 25-817Listed by: COLDWELL BANKER - THE LEGACY GROUP - BRANCH 2 - New
 $1,275,000Active3 beds 3 baths3,592 sq. ft.
$1,275,000Active3 beds 3 baths3,592 sq. ft.37 Maverick Road, Sheridan, WY 82801
MLS# 25-815Listed by: COLDWELL BANKER - THE LEGACY GROUP - BRANCH 2

