324 2nd West Parkway, Sheridan, WY 82801
Local realty services provided by:ERA Carroll Realty Co., Inc.
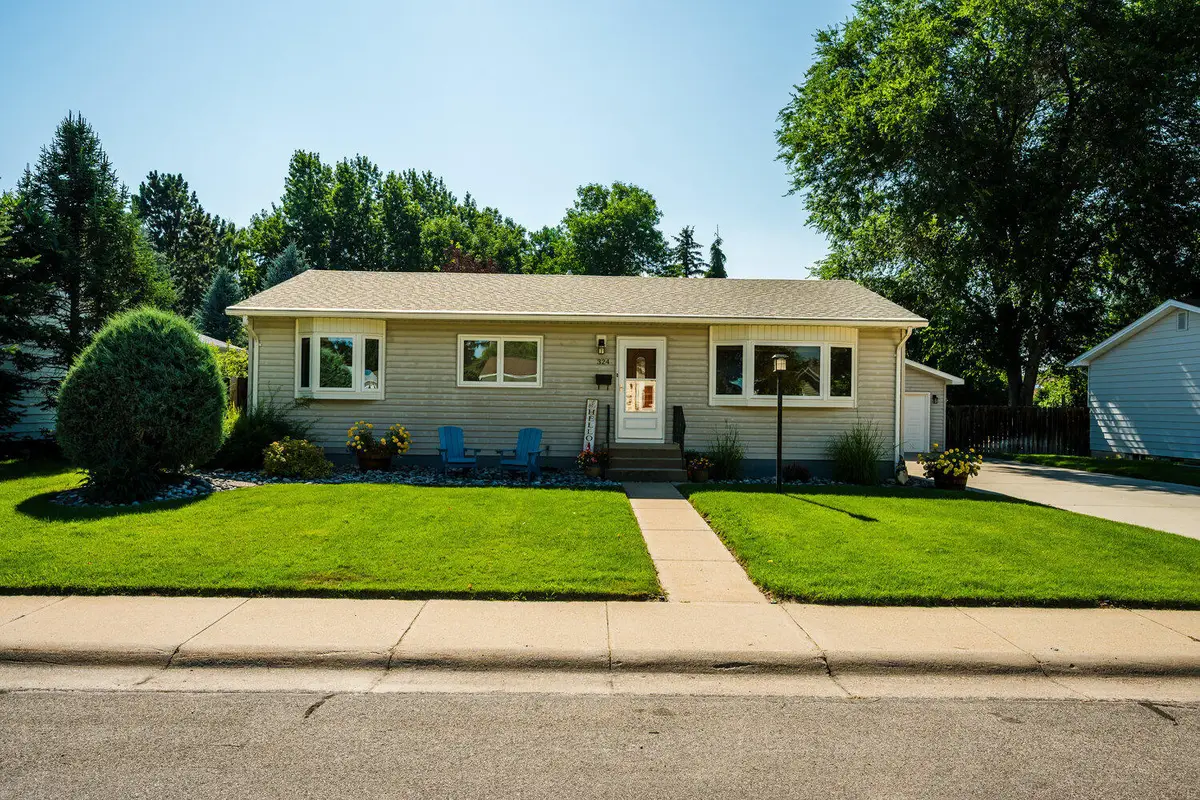
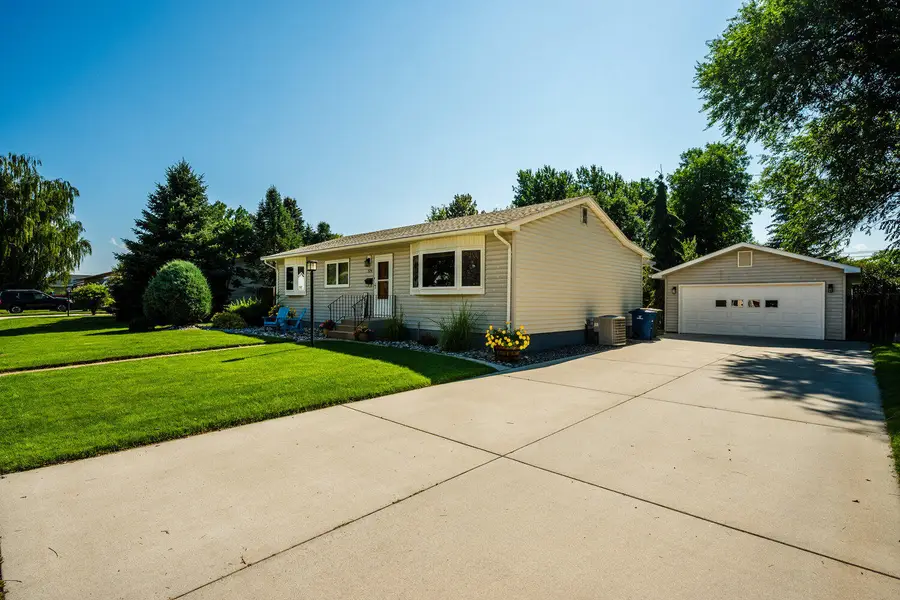
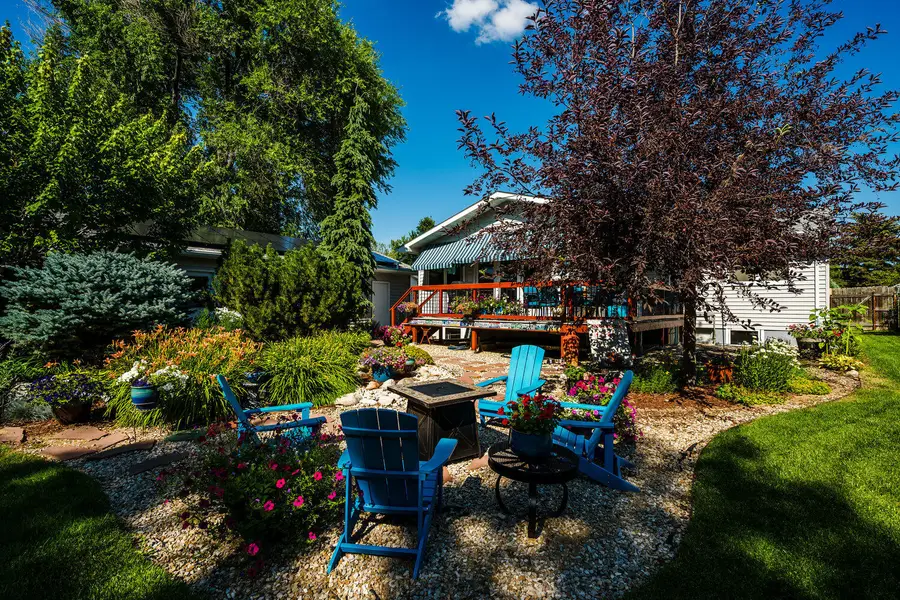
324 2nd West Parkway,Sheridan, WY 82801
$565,000
- 4 Beds
- 3 Baths
- 3,076 sq. ft.
- Single family
- Active
Listed by:kessner, rader and hattervig real estate group
Office:coldwell banker - the legacy group - branch 2
MLS#:25-736
Source:WY_SCBR
Price summary
- Price:$565,000
- Price per sq. ft.:$183.68
About this home
Charming Home in Highly Sought-After Subdivision with Lush Landscaping
Welcome to this beautifully maintained 4-bedroom, 3-bath home nestled in one of the area's most desirable neighborhoods. This property boasts a host of updates, including stunning hardwood floors, a newly remodeled primary bathroom, and a fully finished basement—perfect for additional living space or entertaining.
Step outside into a backyard oasis, thoughtfully designed with mature landscaping featuring Clematis, Hydrangeas, Day Lilies, Oriental Lilies, Bleeding Hearts, and even strawberries. Shade trees, including a Chokecherry, Maple, Canadian Cherry, and a Horse Chestnut, offering beauty and privacy, creating the perfect setting for gatherings or peaceful outdoor relaxation. Additional highlights include:
*Large, heated garage with plenty of storage
*A new roof will be installed before closing, providing peace of mind for years to come.
*Quiet, established neighborhood setting
This move-in-ready home combines comfort, style, and outdoor beauty don't miss your chance to make it yours!
Contact an agent
Home facts
- Year built:1959
- Listing Id #:25-736
- Added:20 day(s) ago
- Updated:July 25, 2025 at 03:20 AM
Rooms and interior
- Bedrooms:4
- Total bathrooms:3
- Full bathrooms:3
- Living area:3,076 sq. ft.
Heating and cooling
- Cooling:Central Air
- Heating:Gas Forced Air, Heating, Natural Gas
Structure and exterior
- Roof:Asphalt
- Year built:1959
- Building area:3,076 sq. ft.
- Lot area:0.24 Acres
Schools
- High school:School District #2
- Middle school:School District #2
- Elementary school:School District #2
Utilities
- Water:Public
- Sewer:Public Sewer
Finances and disclosures
- Price:$565,000
- Price per sq. ft.:$183.68
- Tax amount:$3,113 (2024)
New listings near 324 2nd West Parkway
- New
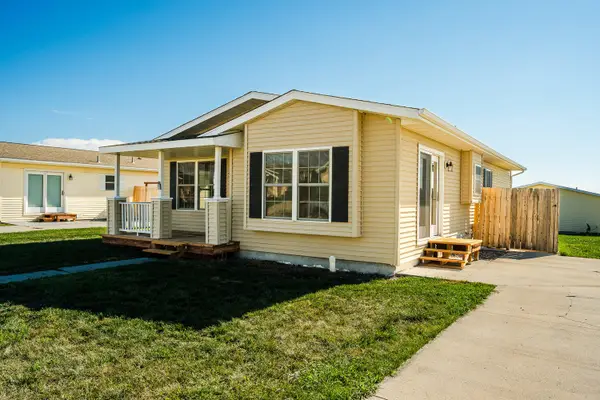 $285,000Active3 beds 2 baths1,336 sq. ft.
$285,000Active3 beds 2 baths1,336 sq. ft.2053 Bungalow Village Lane, Sheridan, WY 82801
MLS# 25-833Listed by: MC2 LAND COMPANY - New
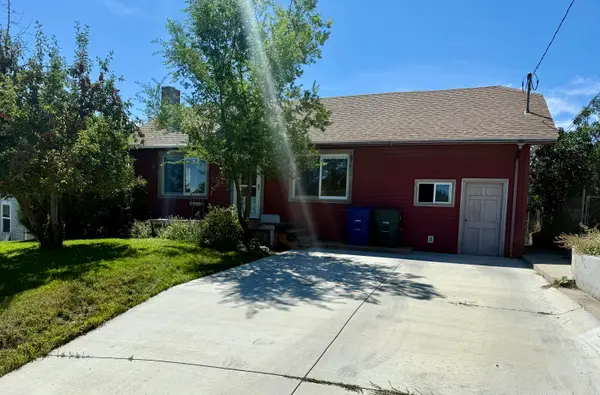 $315,000Active2 beds 1 baths2,202 sq. ft.
$315,000Active2 beds 1 baths2,202 sq. ft.262 Lewis Street, Sheridan, WY 82801
MLS# 25-831Listed by: POWDER HORN REALTY, INC. - New
 $8,901,868.75Active40 Acres
$8,901,868.75Active40 AcresMorrison Ranch Road, Sheridan, WY 82801
MLS# 25-829Listed by: CHASE BROTHERS, LLC - New
 Listed by ERA$40,000Active3 beds 2 baths1,216 sq. ft.
Listed by ERA$40,000Active3 beds 2 baths1,216 sq. ft.170 E Ridge Road, Sheridan, WY 82801
MLS# 25-824Listed by: ERA CARROLL REALTY, CO., INC. - New
 $388,000Active4 beds 2 baths1,545 sq. ft.
$388,000Active4 beds 2 baths1,545 sq. ft.1427 North Heights Road, Sheridan, WY 82801
MLS# 25-821Listed by: MC2 LAND COMPANY - New
 $488,000Active4 beds 4 baths2,424 sq. ft.
$488,000Active4 beds 4 baths2,424 sq. ft.1741 Meadowlark Lane, Sheridan, WY 82801
MLS# 25-820Listed by: IMPACT PROPERTIES, LLC - New
 $1,650,000Active5 beds 6 baths6,144 sq. ft.
$1,650,000Active5 beds 6 baths6,144 sq. ft.91 St Hwy 335, Sheridan, WY 82801
MLS# 25-819Listed by: IMPACT PROPERTIES, LLC - Open Sat, 11:30am to 12:30pmNew
 $400,000Active3 beds 2 baths1,300 sq. ft.
$400,000Active3 beds 2 baths1,300 sq. ft.1540 Bowman Avenue, Sheridan, WY 82801
MLS# 25-818Listed by: CONCEPT Z HOME & PROPERTY - New
 $1,995,000Active3 beds 3 baths8,761 sq. ft.
$1,995,000Active3 beds 3 baths8,761 sq. ft.696 Big Goose Road, Sheridan, WY 82801
MLS# 25-817Listed by: COLDWELL BANKER - THE LEGACY GROUP - BRANCH 2 - New
 $1,275,000Active3 beds 3 baths3,592 sq. ft.
$1,275,000Active3 beds 3 baths3,592 sq. ft.37 Maverick Road, Sheridan, WY 82801
MLS# 25-815Listed by: COLDWELL BANKER - THE LEGACY GROUP - BRANCH 2

