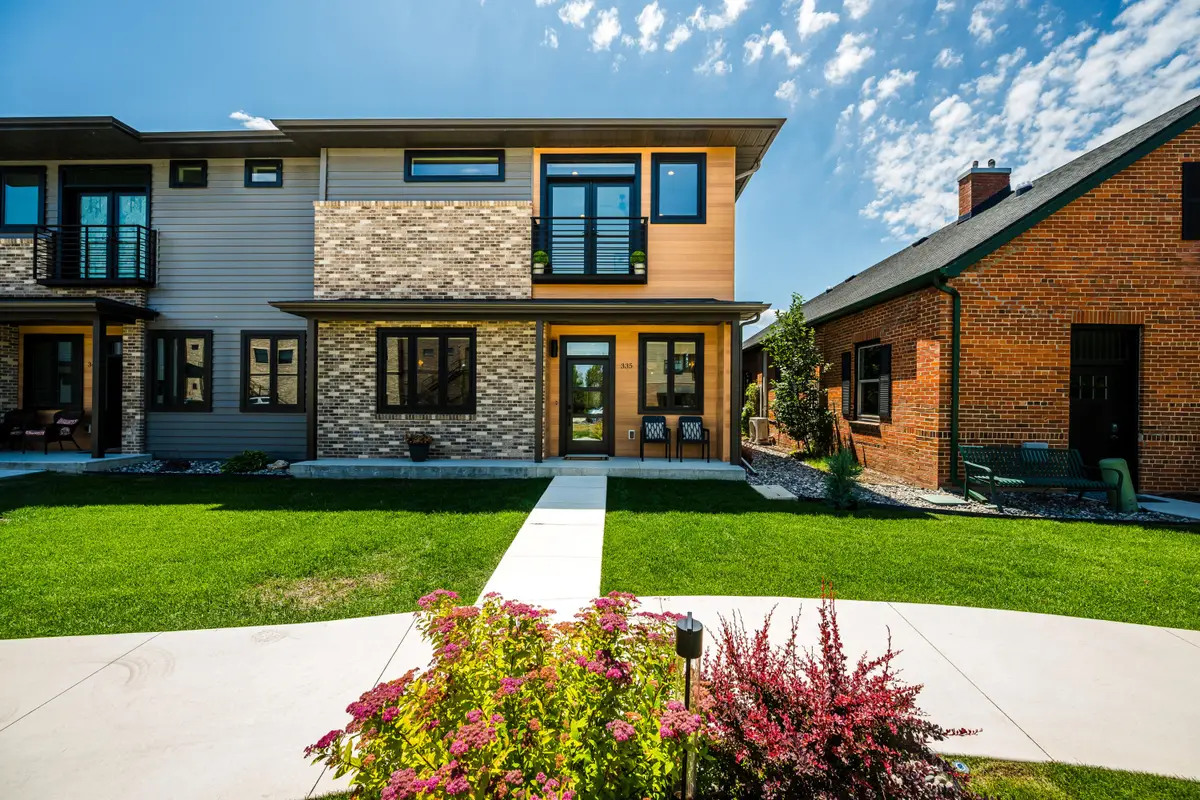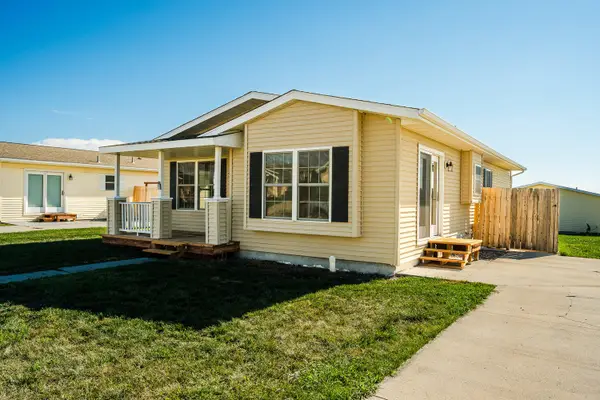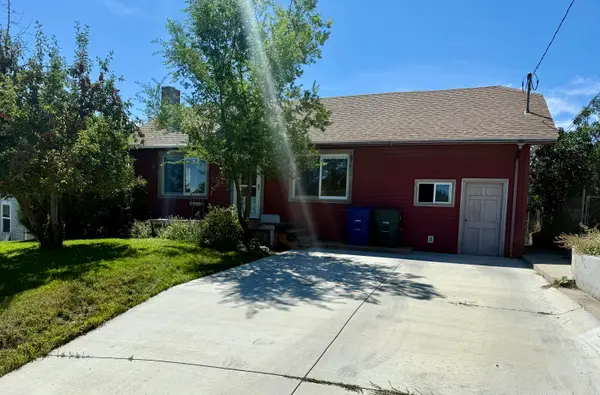335 E Brundage Street, Sheridan, WY 82801
Local realty services provided by:ERA Carroll Realty Co., Inc.



335 E Brundage Street,Sheridan, WY 82801
$619,000
- 3 Beds
- 3 Baths
- 1,814 sq. ft.
- Single family
- Active
Listed by:joe steger
Office:century 21 bhj realty, inc.
MLS#:25-645
Source:WY_SCBR
Price summary
- Price:$619,000
- Price per sq. ft.:$341.23
- Monthly HOA dues:$100
About this home
Welcome to 335 E Brundage Street—where refined design meets urban convenience in the heart of Sheridan, Wyoming. Located just three blocks from the charm and culture of historic downtown Sheridan, this luxury townhome is nestled within the highly sought-after Whitney Plaza development, offering a rare blend of modern comfort and a walkable, small-town lifestyle.
Designed for those who value quality and ease, this residence exemplifies the perfect ''lock-and-leave'' living experience. The current owners have invested more than $65,000 in thoughtful upgrades, creating a warm yet sophisticated environment. Interior features include wide-plank engineered wood flooring, upgraded kitchen design, and custom-designed closet systems in every room, ensuring both elegance and functionality. In addition, the owners stored their 94 inch tall camper inside the oversized 2 and ½ car heated garage.
The open-concept layout offers spacious living and dining areas, ideal for entertaining or relaxing at home. Large windows invite in natural light, while high-end finishes throughout add a touch of luxury to every space. The kitchen is designed for both everyday living and hosting, with quality cabinetry and modern appliances.
This low-maintenance property is managed by a well-run HOA, giving you the freedom to enjoy all Sheridan has to offer. Spend your time exploring the Bighorn Mountains, casting a fly on world-class waters, or enjoying a round of golf at one of the area's premier courses. With restaurants, galleries, and shops just a short stroll away, you'll find the perfect balance of nature and culture right outside your door.
Whether you're looking for a full-time residence or a second home, 335 E Brundage St. offers an exceptional lifestyle in one of Wyoming's most vibrant communities.
Contact an agent
Home facts
- Year built:2021
- Listing Id #:25-645
- Added:40 day(s) ago
- Updated:July 05, 2025 at 08:28 PM
Rooms and interior
- Bedrooms:3
- Total bathrooms:3
- Full bathrooms:2
- Half bathrooms:1
- Living area:1,814 sq. ft.
Heating and cooling
- Cooling:Central Air
- Heating:Gas Forced Air, Heating, Natural Gas
Structure and exterior
- Roof:Asphalt
- Year built:2021
- Building area:1,814 sq. ft.
- Lot area:0.06 Acres
Schools
- High school:School District #2
- Middle school:School District #2
- Elementary school:School District #2
Utilities
- Water:Public
- Sewer:Public Sewer
Finances and disclosures
- Price:$619,000
- Price per sq. ft.:$341.23
- Tax amount:$3,660 (2024)
New listings near 335 E Brundage Street
- New
 $285,000Active3 beds 2 baths1,336 sq. ft.
$285,000Active3 beds 2 baths1,336 sq. ft.2053 Bungalow Village Lane, Sheridan, WY 82801
MLS# 25-833Listed by: MC2 LAND COMPANY - New
 $315,000Active2 beds 1 baths2,202 sq. ft.
$315,000Active2 beds 1 baths2,202 sq. ft.262 Lewis Street, Sheridan, WY 82801
MLS# 25-831Listed by: POWDER HORN REALTY, INC. - New
 $8,901,868.75Active40 Acres
$8,901,868.75Active40 AcresMorrison Ranch Road, Sheridan, WY 82801
MLS# 25-829Listed by: CHASE BROTHERS, LLC - New
 Listed by ERA$40,000Active3 beds 2 baths1,216 sq. ft.
Listed by ERA$40,000Active3 beds 2 baths1,216 sq. ft.170 E Ridge Road, Sheridan, WY 82801
MLS# 25-824Listed by: ERA CARROLL REALTY, CO., INC. - New
 $388,000Active4 beds 2 baths1,545 sq. ft.
$388,000Active4 beds 2 baths1,545 sq. ft.1427 North Heights Road, Sheridan, WY 82801
MLS# 25-821Listed by: MC2 LAND COMPANY - New
 $488,000Active4 beds 4 baths2,424 sq. ft.
$488,000Active4 beds 4 baths2,424 sq. ft.1741 Meadowlark Lane, Sheridan, WY 82801
MLS# 25-820Listed by: IMPACT PROPERTIES, LLC - New
 $1,650,000Active5 beds 6 baths6,144 sq. ft.
$1,650,000Active5 beds 6 baths6,144 sq. ft.91 St Hwy 335, Sheridan, WY 82801
MLS# 25-819Listed by: IMPACT PROPERTIES, LLC - Open Sat, 11:30am to 12:30pmNew
 $400,000Active3 beds 2 baths1,300 sq. ft.
$400,000Active3 beds 2 baths1,300 sq. ft.1540 Bowman Avenue, Sheridan, WY 82801
MLS# 25-818Listed by: CONCEPT Z HOME & PROPERTY - New
 $1,995,000Active3 beds 3 baths8,761 sq. ft.
$1,995,000Active3 beds 3 baths8,761 sq. ft.696 Big Goose Road, Sheridan, WY 82801
MLS# 25-817Listed by: COLDWELL BANKER - THE LEGACY GROUP - BRANCH 2 - New
 $1,275,000Active3 beds 3 baths3,592 sq. ft.
$1,275,000Active3 beds 3 baths3,592 sq. ft.37 Maverick Road, Sheridan, WY 82801
MLS# 25-815Listed by: COLDWELL BANKER - THE LEGACY GROUP - BRANCH 2

