400 Legacy Road, Sheridan, WY 82801
Local realty services provided by:ERA Carroll Realty Co., Inc.
400 Legacy Road,Sheridan, WY 82801
$749,900
- 3 Beds
- 2 Baths
- 2,070 sq. ft.
- Single family
- Active
Listed by: becky sanders
Office: mc2 land company
MLS#:25-589
Source:WY_SCBR
Price summary
- Price:$749,900
- Price per sq. ft.:$362.27
About this home
New Construction - READY, SET, WELCOME HOME! Step into this beautifully crafted home featuring 4 spacious rooms and stylish finishes throughout. Enjoy vaulted ceilings, rich flooring, and a cozy gas fireplace that anchors the living space. The kitchen boasts gorgeous cabinetry and ample workspace—perfect for everyday living!
Retreat to the expansive primary suite complete with a tiled walk-in shower, luxurious soaker tub, and generous closet space. The oversized garage offers room for vehicles, storage, and more. Enjoy the FENCED yard, complete with sod & a sprinkler system—ready for play, pets, or peaceful evenings. This home is complete, clean, and waiting for you. soaker tub. Double-car garage has one deep stall, and a mudroom/laundry area off the entrance into the house. Price includes builder landscaping and a sprinkler system in the front and backyard.
BRAND NEW CONSTRUCTION - BUILT TO IMPRESS COMPLETED BY AUGUST 30TH!
Contact an agent
Home facts
- Year built:2025
- Listing ID #:25-589
- Added:147 day(s) ago
- Updated:November 14, 2025 at 04:50 PM
Rooms and interior
- Bedrooms:3
- Total bathrooms:2
- Full bathrooms:2
- Living area:2,070 sq. ft.
Heating and cooling
- Cooling:Central Air
- Heating:Gas Forced Air, Heating, Natural Gas
Structure and exterior
- Roof:Asphalt
- Year built:2025
- Building area:2,070 sq. ft.
- Lot area:0.21 Acres
Schools
- High school:School District #2
- Middle school:School District #2
- Elementary school:School District #2
Utilities
- Water:Public
- Sewer:Public Sewer
Finances and disclosures
- Price:$749,900
- Price per sq. ft.:$362.27
New listings near 400 Legacy Road
- New
 $620,000Active3 beds 3 baths1,932 sq. ft.
$620,000Active3 beds 3 baths1,932 sq. ft.380 Park Lane, Sheridan, WY 82801
MLS# 25-1168Listed by: IMPACT PROPERTIES, LLC  Listed by ERA$150,000Active0.25 Acres
Listed by ERA$150,000Active0.25 AcresTBD Lane #Block 4 Lot 14, Sheridan, WY 82801
MLS# 24-1029Listed by: ERA CARROLL REALTY, CO., INC.- Open Sat, 11am to 1pmNew
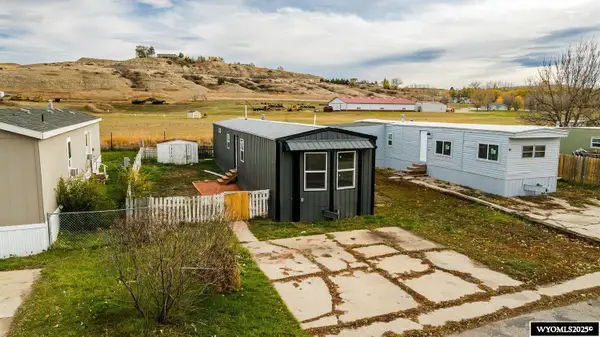 $85,000Active2 beds 2 baths
$85,000Active2 beds 2 baths5901 Coffeen Avenue, Sheridan, WY 82801
MLS# 20255983Listed by: CONCEPT Z-HOME & PROPERTY - Open Sat, 11am to 1pmNew
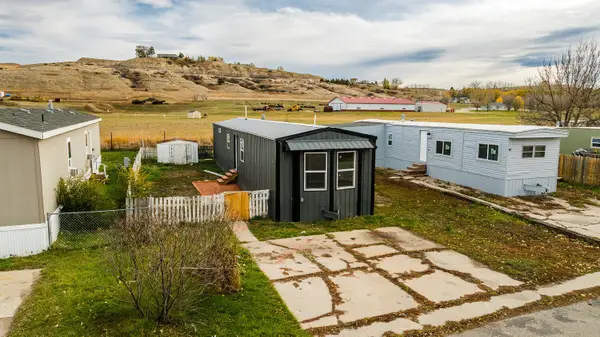 $85,000Active2 beds 2 baths1,064 sq. ft.
$85,000Active2 beds 2 baths1,064 sq. ft.5901 Coffeen Avenue #60, Sheridan, WY 82801
MLS# 25-1165Listed by: CONCEPT Z HOME & PROPERTY - New
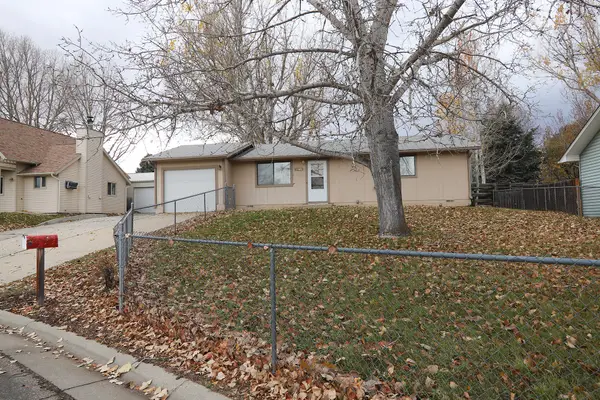 Listed by ERA$295,000Active2 beds 1 baths988 sq. ft.
Listed by ERA$295,000Active2 beds 1 baths988 sq. ft.1360 Birch Street, Sheridan, WY 82801
MLS# 25-1163Listed by: ERA CARROLL REALTY, CO., INC. - New
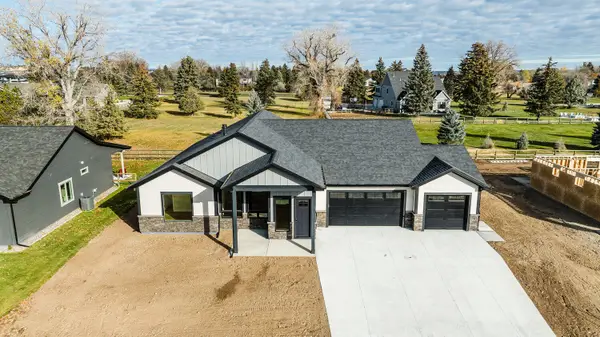 $759,900Active4 beds 3 baths2,144 sq. ft.
$759,900Active4 beds 3 baths2,144 sq. ft.130 Sunrise Lane, Sheridan, WY 82801
MLS# 25-1146Listed by: BEST REAL ESTATE WY, LLC - New
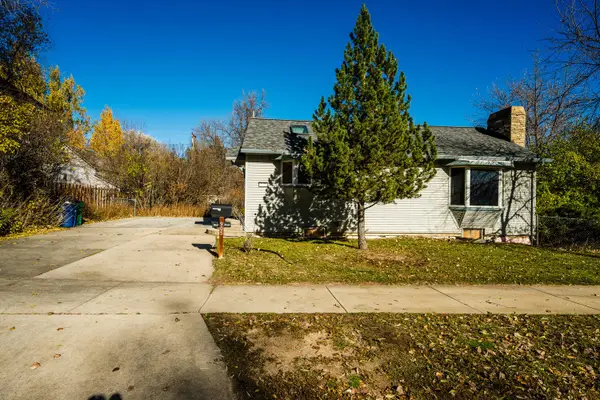 $530,000Active4 beds 2 baths4,400 sq. ft.
$530,000Active4 beds 2 baths4,400 sq. ft.905 W Works Street, Sheridan, WY 82801
MLS# 25-1147Listed by: CENTURY 21 BHJ REALTY, INC. - New
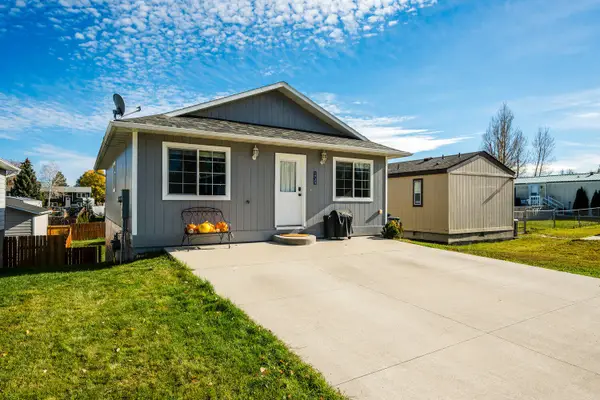 $338,500Active3 beds 2 baths1,976 sq. ft.
$338,500Active3 beds 2 baths1,976 sq. ft.1725 Highland Avenue, Sheridan, WY 82801
MLS# 25-1145Listed by: CONCEPT Z HOME & PROPERTY - New
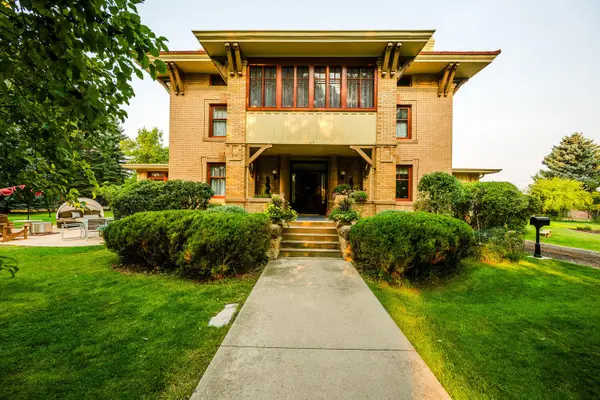 $1,925,000Active5 beds 4 baths8,148 sq. ft.
$1,925,000Active5 beds 4 baths8,148 sq. ft.610 S Jefferson Street, Sheridan, WY 82801
MLS# 25-1142Listed by: IMPACT PROPERTIES, LLC - New
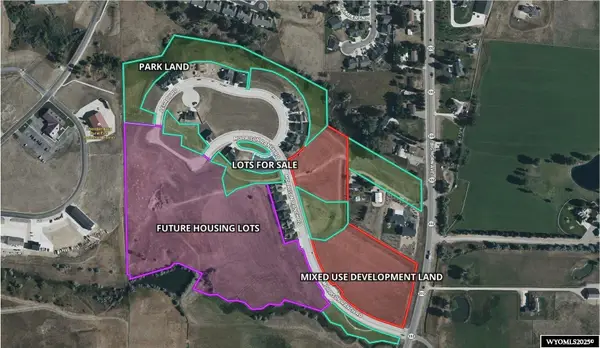 $8,901,868Active40.27 Acres
$8,901,868Active40.27 AcresMorrison Ranch Road, Sheridan, WY 82801
MLS# 20255857Listed by: CHASE BROTHERS, LLC
