450 S Thurmond Street, Sheridan, WY 82801
Local realty services provided by:ERA Carroll Realty Co., Inc.
450 S Thurmond Street,Sheridan, WY 82801
$764,500
- 6 Beds
- 6 Baths
- 4,378 sq. ft.
- Single family
- Active
Listed by: kathryn pollat
Office: impact properties, llc.
MLS#:25-376
Source:WY_SCBR
Price summary
- Price:$764,500
- Price per sq. ft.:$174.62
About this home
BACK ON THE MARKET! PREVIOUS BUYERS COULD NOT SELL THEIR HOME DURING THE TIMELINE. WE WERE PAST INSPECTIONS. We have an inspection report we can provide to serious buyers. Have a soft spot for Victorian homes? Us too. This 1920s gem in the heart of Residence Hill has all the character you'd expect—woodwork, charm, curb appeal—and all the updates you didn't (roof, siding, furnace). Perched on a beautifully landscaped corner lot in one of Sheridan's most beloved neighborhoods, this 6-bedroom, 5.5-bathroom home offers generous living space, a sun-drenched interior, and a layout that balances historic elegance with everyday function. The primary suite? A true retreat. The other five bedrooms? Perfect for family, guests, hobby room or office! And with a finished two-car garage, there's even room for all your Wyoming gear. But here's where it gets really fun: this home isn't just a lookerit's also legally approved to operate as a Bed & Breakfast. That's right, the city granted a special exemption. Whether you're dreaming of launching your own B&B, setting up an Airbnb/VRBO, or just want room for your whole crew (plus the in-laws), this unicorn of a property is for you! And don't miss the basement space allowing for extra storage or a unique hangout space (maybe a spot for the kids to practice their drums!).
See Documents for BnB and variance information. Don't miss the video tour! Some furniture will be for sale so ask your agent for more information if you see something you like.
Pre-inspection report available for serious Buyers. Inquire with your agent.
Contact an agent
Home facts
- Year built:1920
- Listing ID #:25-376
- Added:178 day(s) ago
- Updated:November 14, 2025 at 04:50 PM
Rooms and interior
- Bedrooms:6
- Total bathrooms:6
- Full bathrooms:5
- Half bathrooms:1
- Living area:4,378 sq. ft.
Heating and cooling
- Cooling:Attic Fan, Central Air
- Heating:Gas Forced Air, Heating, Natural Gas
Structure and exterior
- Roof:Asphalt
- Year built:1920
- Building area:4,378 sq. ft.
- Lot area:0.17 Acres
Schools
- High school:School District #2
- Middle school:School District #2
- Elementary school:School District #2
Utilities
- Water:Public
- Sewer:Public Sewer
Finances and disclosures
- Price:$764,500
- Price per sq. ft.:$174.62
- Tax amount:$5,221 (2024)
New listings near 450 S Thurmond Street
- New
 $620,000Active3 beds 3 baths1,932 sq. ft.
$620,000Active3 beds 3 baths1,932 sq. ft.380 Park Lane, Sheridan, WY 82801
MLS# 25-1168Listed by: IMPACT PROPERTIES, LLC  Listed by ERA$150,000Active0.25 Acres
Listed by ERA$150,000Active0.25 AcresTBD Lane #Block 4 Lot 14, Sheridan, WY 82801
MLS# 24-1029Listed by: ERA CARROLL REALTY, CO., INC.- Open Sat, 11am to 1pmNew
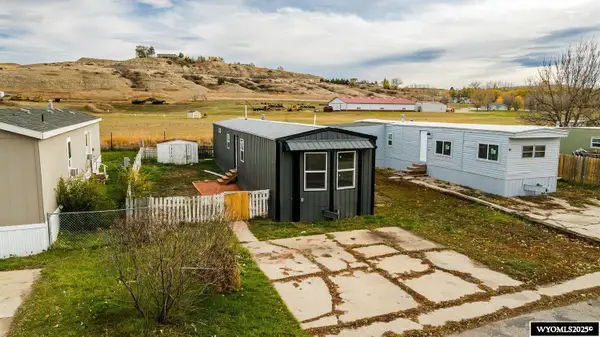 $85,000Active2 beds 2 baths
$85,000Active2 beds 2 baths5901 Coffeen Avenue, Sheridan, WY 82801
MLS# 20255983Listed by: CONCEPT Z-HOME & PROPERTY - Open Sat, 11am to 1pmNew
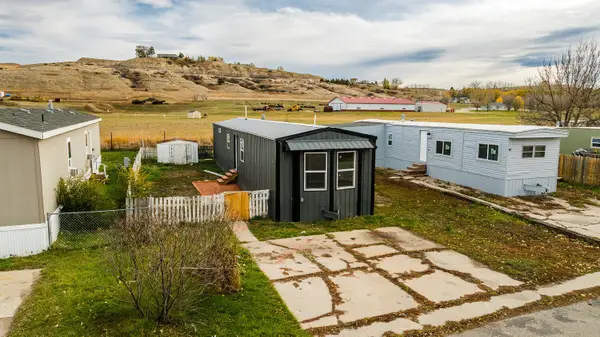 $85,000Active2 beds 2 baths1,064 sq. ft.
$85,000Active2 beds 2 baths1,064 sq. ft.5901 Coffeen Avenue #60, Sheridan, WY 82801
MLS# 25-1165Listed by: CONCEPT Z HOME & PROPERTY - New
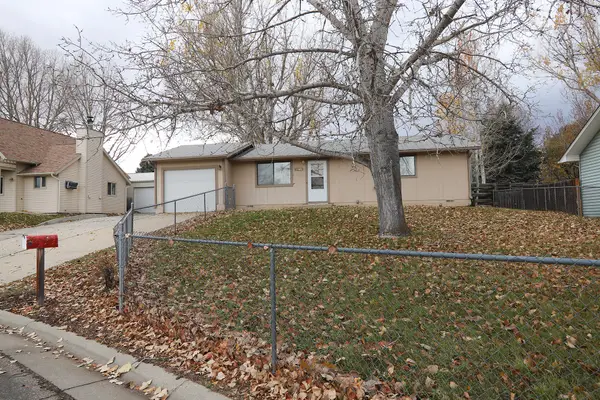 Listed by ERA$295,000Active2 beds 1 baths988 sq. ft.
Listed by ERA$295,000Active2 beds 1 baths988 sq. ft.1360 Birch Street, Sheridan, WY 82801
MLS# 25-1163Listed by: ERA CARROLL REALTY, CO., INC. - New
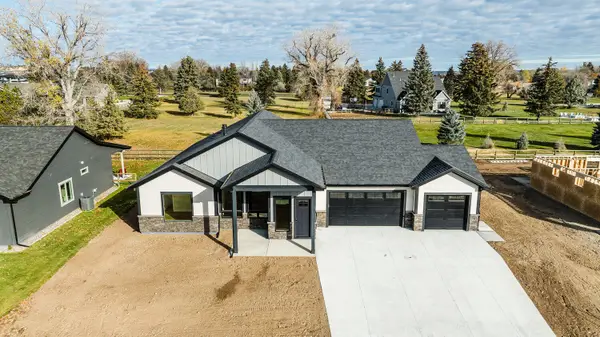 $759,900Active4 beds 3 baths2,144 sq. ft.
$759,900Active4 beds 3 baths2,144 sq. ft.130 Sunrise Lane, Sheridan, WY 82801
MLS# 25-1146Listed by: BEST REAL ESTATE WY, LLC - New
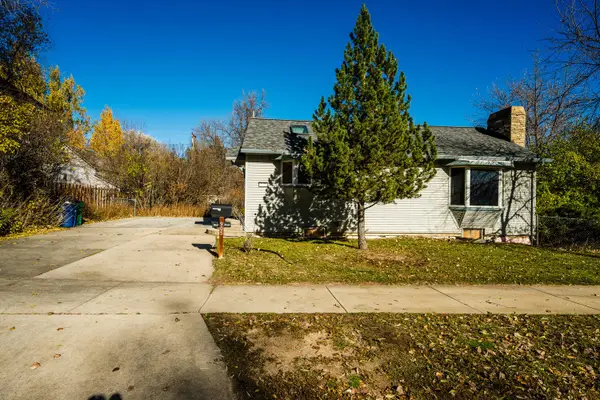 $530,000Active4 beds 2 baths4,400 sq. ft.
$530,000Active4 beds 2 baths4,400 sq. ft.905 W Works Street, Sheridan, WY 82801
MLS# 25-1147Listed by: CENTURY 21 BHJ REALTY, INC. - New
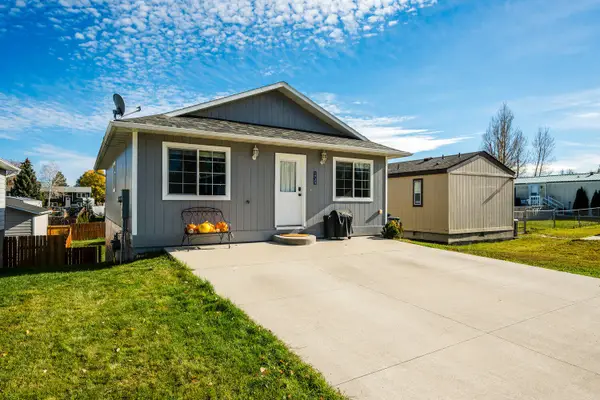 $338,500Active3 beds 2 baths1,976 sq. ft.
$338,500Active3 beds 2 baths1,976 sq. ft.1725 Highland Avenue, Sheridan, WY 82801
MLS# 25-1145Listed by: CONCEPT Z HOME & PROPERTY - New
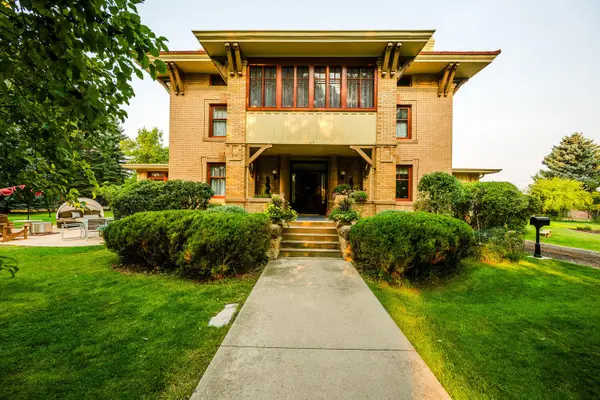 $1,925,000Active5 beds 4 baths8,148 sq. ft.
$1,925,000Active5 beds 4 baths8,148 sq. ft.610 S Jefferson Street, Sheridan, WY 82801
MLS# 25-1142Listed by: IMPACT PROPERTIES, LLC - New
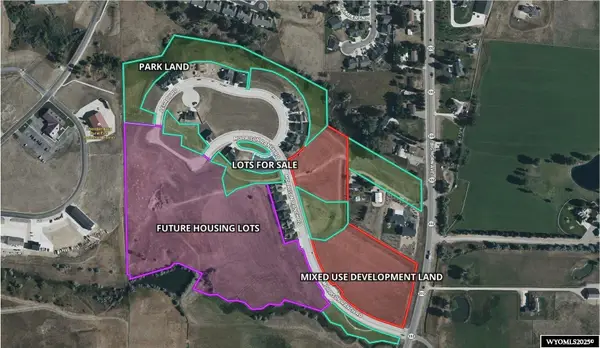 $8,901,868Active40.27 Acres
$8,901,868Active40.27 AcresMorrison Ranch Road, Sheridan, WY 82801
MLS# 20255857Listed by: CHASE BROTHERS, LLC
