460 Smith Street, Sheridan, WY 82801
Local realty services provided by:ERA Carroll Realty Co., Inc.
460 Smith Street,Sheridan, WY 82801
$1,895,000
- 7 Beds
- 4 Baths
- 4,447 sq. ft.
- Single family
- Active
Listed by: team powder horn
Office: powder horn realty, inc.
MLS#:25-607
Source:WY_SCBR
Price summary
- Price:$1,895,000
- Price per sq. ft.:$426.13
About this home
WOW!! Completely transformed from the inside out, this charming home is ready to impress. Step onto the wrap-around front porch with its unique turret and take in views of nearby Kendrick Park. Inside, you'll find 2 bedrooms and 2 baths on the main level, plus 3 bedrooms, a full bath, and a bonus room upstairs — perfect for guests or extra space. Lush landscaping, private patios, a wet bar, mudroom, and oversized RV garage with bonus room offer flexibility, plus abundant closet and storage space throughout.
The basement apartment, with its own entrance, includes 2 bedrooms, a bath, full kitchen, living, dining, and a small room perfect for an office or nursery. Moments from Kendrick Park, the Ice Cream Shop, schools, and Main Street — this one checks all the boxes! There is a 447 sq ft finished/heated bonus room with a window above the garage, access is a pull-down ladder/stairway. This room is included in the 4,447 sq ft total living space. All sq footage is approximate
Contact an agent
Home facts
- Year built:1900
- Listing ID #:25-607
- Added:142 day(s) ago
- Updated:November 14, 2025 at 04:50 PM
Rooms and interior
- Bedrooms:7
- Total bathrooms:4
- Full bathrooms:4
- Living area:4,447 sq. ft.
Heating and cooling
- Cooling:Central Air
- Heating:Gas Forced Air, Heating, Natural Gas
Structure and exterior
- Roof:Asphalt
- Year built:1900
- Building area:4,447 sq. ft.
- Lot area:0.16 Acres
Schools
- High school:School District #2
- Middle school:School District #2
- Elementary school:School District #2
Utilities
- Water:Public
- Sewer:Public Sewer
Finances and disclosures
- Price:$1,895,000
- Price per sq. ft.:$426.13
- Tax amount:$4,354 (2024)
New listings near 460 Smith Street
- New
 $620,000Active3 beds 3 baths1,932 sq. ft.
$620,000Active3 beds 3 baths1,932 sq. ft.380 Park Lane, Sheridan, WY 82801
MLS# 25-1168Listed by: IMPACT PROPERTIES, LLC  Listed by ERA$150,000Active0.25 Acres
Listed by ERA$150,000Active0.25 AcresTBD Lane #Block 4 Lot 14, Sheridan, WY 82801
MLS# 24-1029Listed by: ERA CARROLL REALTY, CO., INC.- Open Sat, 11am to 1pmNew
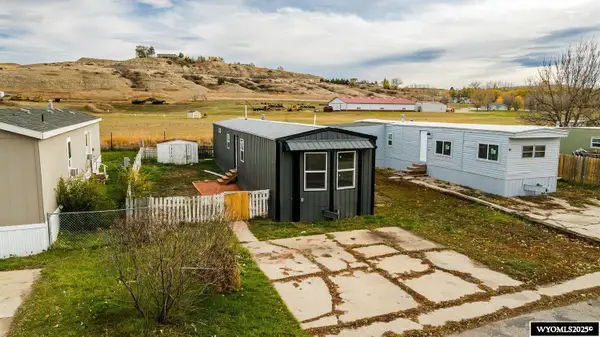 $85,000Active2 beds 2 baths
$85,000Active2 beds 2 baths5901 Coffeen Avenue, Sheridan, WY 82801
MLS# 20255983Listed by: CONCEPT Z-HOME & PROPERTY - Open Sat, 11am to 1pmNew
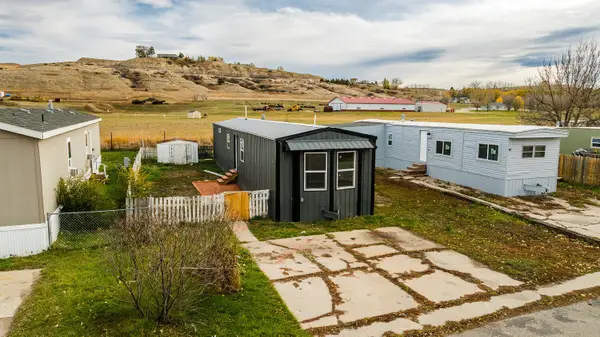 $85,000Active2 beds 2 baths1,064 sq. ft.
$85,000Active2 beds 2 baths1,064 sq. ft.5901 Coffeen Avenue #60, Sheridan, WY 82801
MLS# 25-1165Listed by: CONCEPT Z HOME & PROPERTY - New
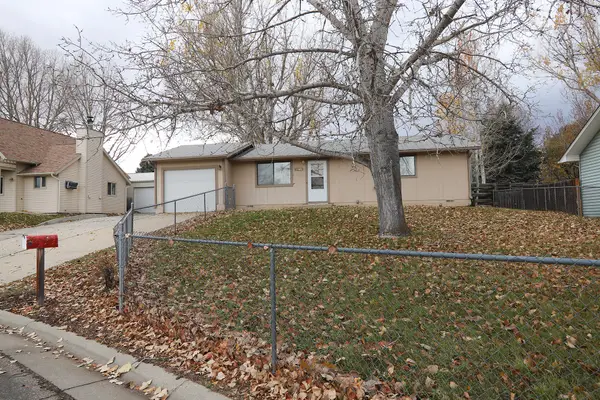 Listed by ERA$295,000Active2 beds 1 baths988 sq. ft.
Listed by ERA$295,000Active2 beds 1 baths988 sq. ft.1360 Birch Street, Sheridan, WY 82801
MLS# 25-1163Listed by: ERA CARROLL REALTY, CO., INC. - New
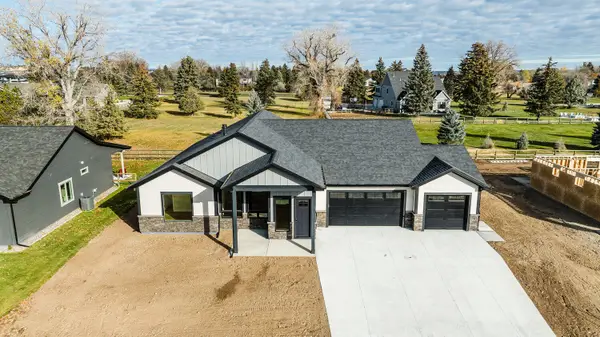 $759,900Active4 beds 3 baths2,144 sq. ft.
$759,900Active4 beds 3 baths2,144 sq. ft.130 Sunrise Lane, Sheridan, WY 82801
MLS# 25-1146Listed by: BEST REAL ESTATE WY, LLC - New
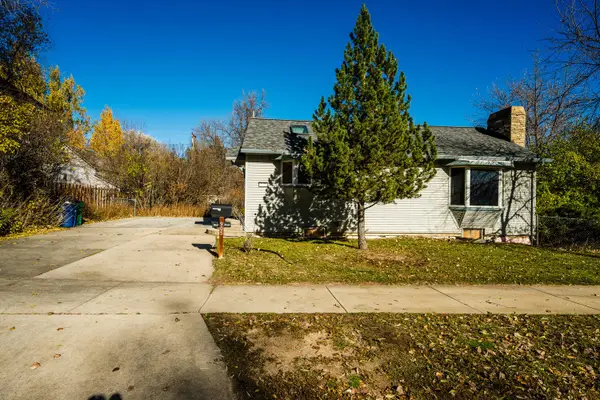 $530,000Active4 beds 2 baths4,400 sq. ft.
$530,000Active4 beds 2 baths4,400 sq. ft.905 W Works Street, Sheridan, WY 82801
MLS# 25-1147Listed by: CENTURY 21 BHJ REALTY, INC. - New
 $338,500Active3 beds 2 baths988 sq. ft.
$338,500Active3 beds 2 baths988 sq. ft.1725 Highland Avenue, Sheridan, WY 82801
MLS# 20255906Listed by: CONCEPT Z-HOME & PROPERTY - New
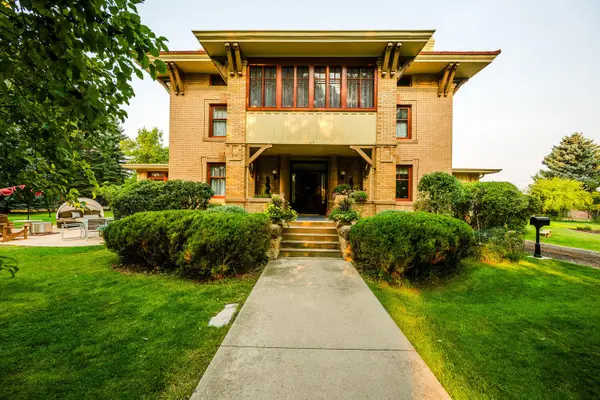 $1,925,000Active5 beds 4 baths8,148 sq. ft.
$1,925,000Active5 beds 4 baths8,148 sq. ft.610 S Jefferson Street, Sheridan, WY 82801
MLS# 25-1142Listed by: IMPACT PROPERTIES, LLC - New
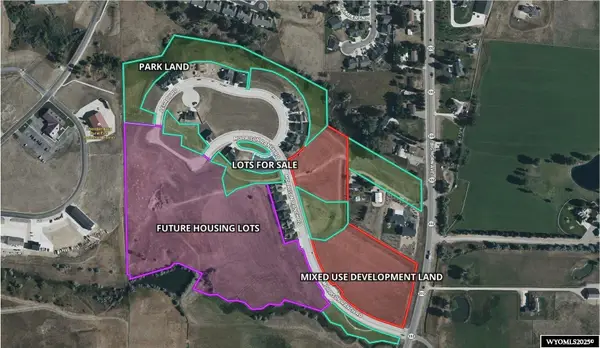 $8,901,868Active40.27 Acres
$8,901,868Active40.27 AcresMorrison Ranch Road, Sheridan, WY 82801
MLS# 20255857Listed by: CHASE BROTHERS, LLC
