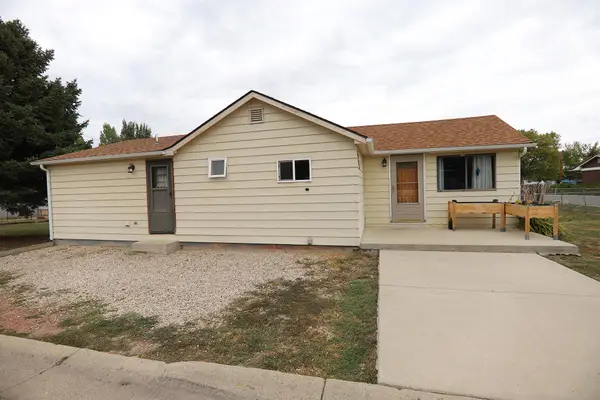5 St. Andrews Lane, Sheridan, WY 82801
Local realty services provided by:ERA Carroll Realty Co., Inc.
5 St. Andrews Lane,Sheridan, WY 82801
$2,190,000
- 5 Beds
- 5 Baths
- 4,994 sq. ft.
- Single family
- Active
Listed by:charles cunningham
Office:concept z-home & property
MLS#:20254157
Source:WY_WYMLS
Price summary
- Price:$2,190,000
- Price per sq. ft.:$438.53
Contact an agent
Home facts
- Year built:2023
- Listing ID #:20254157
- Added:52 day(s) ago
- Updated:September 24, 2025 at 02:39 PM
Rooms and interior
- Bedrooms:5
- Total bathrooms:5
- Full bathrooms:5
- Living area:4,994 sq. ft.
Heating and cooling
- Cooling:Central Air
- Heating:Forced Air Gas
Structure and exterior
- Year built:2023
- Building area:4,994 sq. ft.
- Lot area:0.44 Acres
Finances and disclosures
- Price:$2,190,000
- Price per sq. ft.:$438.53
- Tax amount:$8,296
New listings near 5 St. Andrews Lane
- New
 $209,000Active1 beds 1 baths480 sq. ft.
$209,000Active1 beds 1 baths480 sq. ft.362 Wyoming Avenue, Sheridan, WY 82801
MLS# 25-998Listed by: IMPACT PROPERTIES, LLC - New
 $120,000Active0.28 Acres
$120,000Active0.28 Acres2641 Morrison Ranch Road, Sheridan, WY 82801
MLS# 25-997Listed by: COLDWELL BANKER - THE LEGACY GROUP - BRANCH 2 - New
 $287,000Active3 beds 1 baths1,232 sq. ft.
$287,000Active3 beds 1 baths1,232 sq. ft.1673 N Heights Avenue, Sheridan, WY 82801
MLS# 20255191Listed by: CONCEPT Z-HOME & PROPERTY - New
 $260,000Active3 beds 2 baths1,172 sq. ft.
$260,000Active3 beds 2 baths1,172 sq. ft.1613 Taylor Avenue, Sheridan, WY 82801
MLS# 25-990Listed by: CENTURY 21 BHJ REALTY, INC. - New
 $260,000Active2 beds 2 baths1,280 sq. ft.
$260,000Active2 beds 2 baths1,280 sq. ft.430 W 11th Street, Sheridan, WY 82801
MLS# 25-987Listed by: CENTURY 21 BHJ REALTY, INC. - New
 $179,900Active0.33 Acres
$179,900Active0.33 AcresTBD Wagon Wheel Court #F10, Sheridan, WY 82801
MLS# 25-989Listed by: 411 PROPERTIES - New
 $389,900Active0.69 Acres
$389,900Active0.69 AcresTBD Wagon Wheel Court #F10 & F11, Sheridan, WY 82801
MLS# 25-986Listed by: 411 PROPERTIES - New
 $1,595,000Active4 beds 5 baths3,464 sq. ft.
$1,595,000Active4 beds 5 baths3,464 sq. ft.13 Dornoch Drive, Sheridan, WY 82801
MLS# 25-985Listed by: POWDER HORN REALTY, INC. - New
 $365,000Active3 beds 1 baths1,282 sq. ft.
$365,000Active3 beds 1 baths1,282 sq. ft.675 Sumner St, Sheridan, WY 82801
MLS# 20255163Listed by: ERA CARROLL REALTY CO., INC. - New
 Listed by ERA$310,000Active2 beds 1 baths1,024 sq. ft.
Listed by ERA$310,000Active2 beds 1 baths1,024 sq. ft.1904 Val Vista Street, Sheridan, WY 82801
MLS# 25-984Listed by: ERA CARROLL REALTY, CO., INC.
