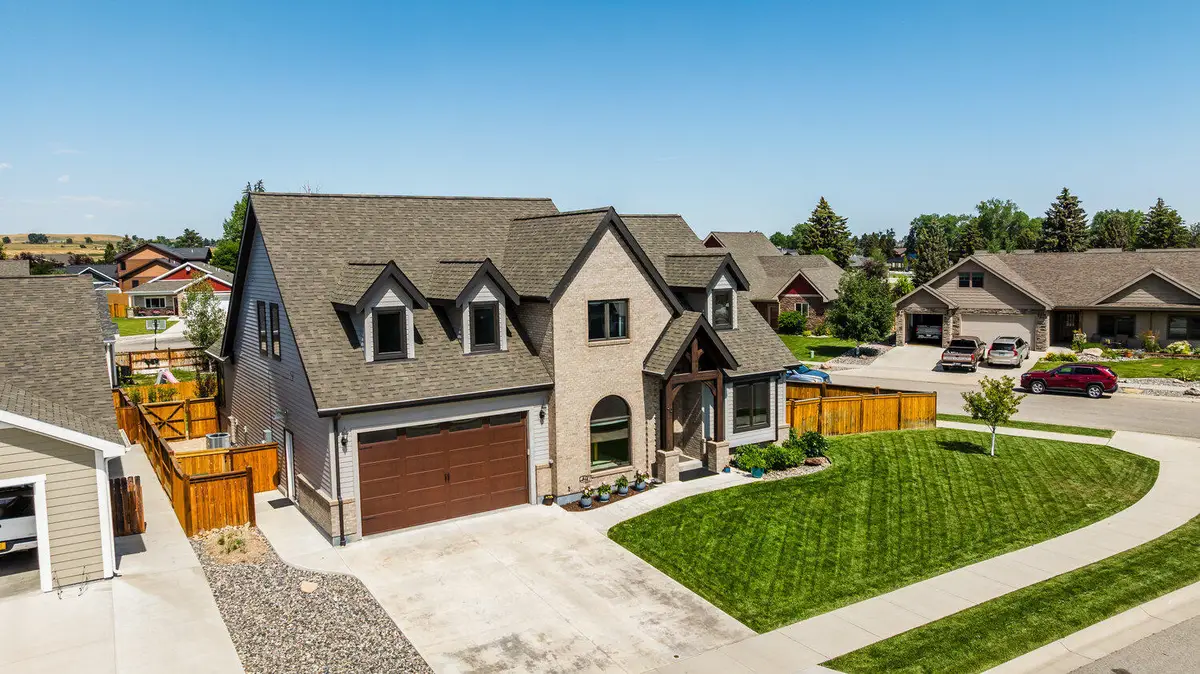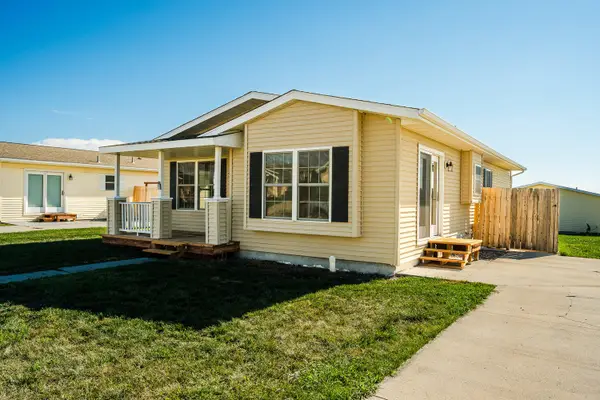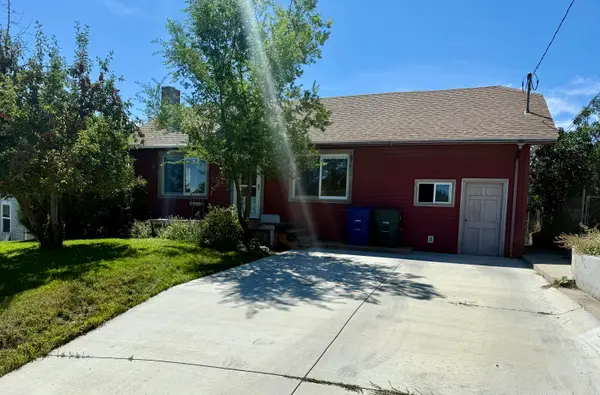50 N Dome Drive, Sheridan, WY 82801
Local realty services provided by:ERA Carroll Realty Co., Inc.



50 N Dome Drive,Sheridan, WY 82801
$764,900
- 5 Beds
- 3 Baths
- 3,013 sq. ft.
- Single family
- Active
Listed by:team westkott llc.
Office:concept z home & property
MLS#:25-690
Source:WY_SCBR
Price summary
- Price:$764,900
- Price per sq. ft.:$253.87
- Monthly HOA dues:$29.17
About this home
Timeless craftsmanship meets modern luxury in this 1½ Story home featuring brick accents and a timber framed entry. Step into a 5-bedroom 3-bathroom home that's anything but ordinary. This beauty is a rare blend of traditional master craftsmanship and modern upgrades—making it a timeless investment in quality and style. From the moment you enter the great room, you'll be captivated by the soaring vaulted ceilings, radiant natural light, and signature Pella Designer windows. Custom-milled craftsman-style wood trim and architectural details run throughout the home, setting it apart from the standard new construction you'll find elsewhere. At the heart of the home, the kitchen is a true showpiece. Framed by two striking columns on the oversized island, the open layout is designed for both entertaining and everyday living. A large walk-in pantry and a functional butler's pantry keep appliances and clutter out of sight, letting the elegant design take center stage. The primary suite is a peaceful retreat, complete with lofty ceilings and a master bath featuring a vintage-inspired soaker tub surrounded by windows. Enjoy the natural light while maintaining privacy with innovative top-down window blinds. Every detail in this home has been carefully chosen to reflect a time when craftsmanship mattered more than square footage, yet you'll still find plenty of space in all the right places. Outside, the yard is fenced and landscaped, offering both comfort and curb appeal. A large concrete patio with retractable awning provides the perfect space for outdoor entertaining or relaxing in your own private retreat. Don't miss your chance to own a luxury home where superior construction, timeless design, and practical living come together in perfect harmony. Seller is having local contractors install a brand-new roof, replace some of the windows and making some repairs from recent hail damage. See documents for details on work to be completed.
Contact an agent
Home facts
- Year built:2018
- Listing Id #:25-690
- Added:30 day(s) ago
- Updated:July 20, 2025 at 03:04 PM
Rooms and interior
- Bedrooms:5
- Total bathrooms:3
- Full bathrooms:3
- Living area:3,013 sq. ft.
Heating and cooling
- Cooling:Central Air
- Heating:Gas Forced Air, Heating, Natural Gas
Structure and exterior
- Roof:Asphalt
- Year built:2018
- Building area:3,013 sq. ft.
- Lot area:0.21 Acres
Schools
- High school:School District #2
- Middle school:School District #2
- Elementary school:School District #2
Utilities
- Water:Public
- Sewer:Public Sewer
Finances and disclosures
- Price:$764,900
- Price per sq. ft.:$253.87
- Tax amount:$5,875 (2024)
New listings near 50 N Dome Drive
- New
 $285,000Active3 beds 2 baths1,336 sq. ft.
$285,000Active3 beds 2 baths1,336 sq. ft.2053 Bungalow Village Lane, Sheridan, WY 82801
MLS# 25-833Listed by: MC2 LAND COMPANY - New
 $315,000Active2 beds 1 baths2,202 sq. ft.
$315,000Active2 beds 1 baths2,202 sq. ft.262 Lewis Street, Sheridan, WY 82801
MLS# 25-831Listed by: POWDER HORN REALTY, INC. - New
 $8,901,868.75Active40 Acres
$8,901,868.75Active40 AcresMorrison Ranch Road, Sheridan, WY 82801
MLS# 25-829Listed by: CHASE BROTHERS, LLC - New
 Listed by ERA$40,000Active3 beds 2 baths1,216 sq. ft.
Listed by ERA$40,000Active3 beds 2 baths1,216 sq. ft.170 E Ridge Road, Sheridan, WY 82801
MLS# 25-824Listed by: ERA CARROLL REALTY, CO., INC. - New
 $388,000Active4 beds 2 baths1,545 sq. ft.
$388,000Active4 beds 2 baths1,545 sq. ft.1427 North Heights Road, Sheridan, WY 82801
MLS# 25-821Listed by: MC2 LAND COMPANY - New
 $488,000Active4 beds 4 baths2,424 sq. ft.
$488,000Active4 beds 4 baths2,424 sq. ft.1741 Meadowlark Lane, Sheridan, WY 82801
MLS# 25-820Listed by: IMPACT PROPERTIES, LLC - New
 $1,650,000Active5 beds 6 baths6,144 sq. ft.
$1,650,000Active5 beds 6 baths6,144 sq. ft.91 St Hwy 335, Sheridan, WY 82801
MLS# 25-819Listed by: IMPACT PROPERTIES, LLC - Open Sat, 11:30am to 12:30pmNew
 $400,000Active3 beds 2 baths1,300 sq. ft.
$400,000Active3 beds 2 baths1,300 sq. ft.1540 Bowman Avenue, Sheridan, WY 82801
MLS# 25-818Listed by: CONCEPT Z HOME & PROPERTY - New
 $1,995,000Active3 beds 3 baths8,761 sq. ft.
$1,995,000Active3 beds 3 baths8,761 sq. ft.696 Big Goose Road, Sheridan, WY 82801
MLS# 25-817Listed by: COLDWELL BANKER - THE LEGACY GROUP - BRANCH 2 - New
 $1,275,000Active3 beds 3 baths3,592 sq. ft.
$1,275,000Active3 beds 3 baths3,592 sq. ft.37 Maverick Road, Sheridan, WY 82801
MLS# 25-815Listed by: COLDWELL BANKER - THE LEGACY GROUP - BRANCH 2

