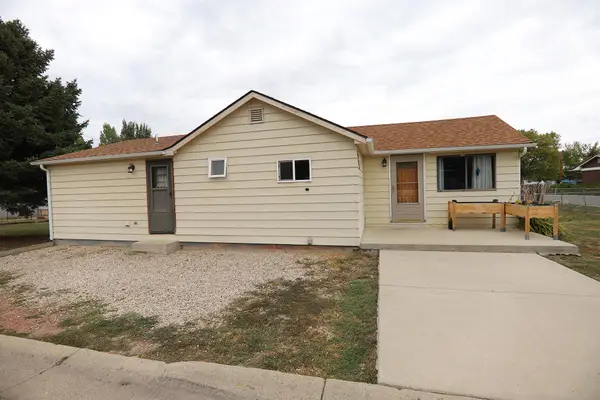5750 Big Horn Avenue, Sheridan, WY 82801
Local realty services provided by:ERA Carroll Realty Co., Inc.
Listed by:mark k wilson
Office:re/max elevation
MLS#:25-412
Source:WY_SCBR
Price summary
- Price:$1,950,000
- Price per sq. ft.:$486.53
About this home
Western Elegance Between Big Horn and Sheridan
Gorgeous 4,000+ sq ft custom-built home perfectly nestled between Big Horn and Sheridan on 2.94 acres, offering luxury, space, and functionality with true Wyoming charm. A 3,600 sq ft detached shop plus a 34' x 26' studio/fitness/theater room with full bath and custom tile shower add incredible value and versatility.
Enjoy stunning mountain views, peaceful mornings on the east-facing patio, and breathtaking sunsets from the spacious, private west-facing back deck. Step down to a second patio with a cozy fire pit, thoughtfully landscaped yard, and a variety of mature deciduous and conifer trees that enhance the sense of privacy and western serenity. Natural light pours through large windows, highlighting beautiful hardwood floors, solid 6-panel fir doors, and rich trim throughout. The open-concept main living area features a warm gas fireplace and flows seamlessly into a custom-designed kitchen. Culinary features include a show-stopping granite island with a leathered edge, KitchenAid appliances, double oven/convection/microwave, farmhouse sink, prep sink, and beverage fridge.
The main floor includes a formal dining room (or office/flex space), a spacious master suite with walk-in closet and en-suite bath, a generous guest bedroom, full bathroom, third bedroom with an arched floor-to-ceiling window, powder room, pantry, and laundry room off the kitchen. The attached oversized 3-car garage includes an additional bay for a fourth vehicle or extra gear.
The daylight basement is fully finished and made for gatheringoffering two large bedrooms, a full bath, and an inviting family room with a custom bar, kegerator, and gas fireplace. There's also a bonus room perfect for projects, workouts, or storage, along with under-stairs storage space.
And then there's the shop: 90' x 40' of insulated, heated space with two high-bay automatic doors, additional man doors, room for multiple RVs, campers, or vehicles, and a separate septic for RV/motorhome use. The attached 36' x 24' finished studio/fitness/theater room comes complete with a full custom bathideal for guests, workouts, or creative space.
With unmatched views, craftsmanship, and amenities, this property delivers the best of western livingcomfort, space, and style beneath the Bighorn Mountains.
Contact an agent
Home facts
- Year built:2001
- Listing ID #:25-412
- Added:128 day(s) ago
- Updated:August 18, 2025 at 03:58 PM
Rooms and interior
- Bedrooms:5
- Total bathrooms:4
- Full bathrooms:3
- Half bathrooms:1
- Living area:4,008 sq. ft.
Heating and cooling
- Cooling:Central Air
- Heating:Gas Forced Air, Heating, Natural Gas, Radiant
Structure and exterior
- Roof:Asphalt
- Year built:2001
- Building area:4,008 sq. ft.
- Lot area:2 Acres
Schools
- High school:School District #2
- Middle school:School District #2
- Elementary school:School District #2
Utilities
- Sewer:Septic Tank
Finances and disclosures
- Price:$1,950,000
- Price per sq. ft.:$486.53
- Tax amount:$7,421 (2024)
New listings near 5750 Big Horn Avenue
- New
 $287,000Active3 beds 1 baths1,232 sq. ft.
$287,000Active3 beds 1 baths1,232 sq. ft.1673 N Heights Avenue, Sheridan, WY 82801
MLS# 20255191Listed by: CONCEPT Z-HOME & PROPERTY - New
 $260,000Active3 beds 2 baths1,172 sq. ft.
$260,000Active3 beds 2 baths1,172 sq. ft.1613 Taylor Avenue, Sheridan, WY 82801
MLS# 25-990Listed by: CENTURY 21 BHJ REALTY, INC. - New
 $260,000Active2 beds 2 baths1,280 sq. ft.
$260,000Active2 beds 2 baths1,280 sq. ft.430 W 11th Street, Sheridan, WY 82801
MLS# 25-987Listed by: CENTURY 21 BHJ REALTY, INC. - New
 $179,900Active0.33 Acres
$179,900Active0.33 AcresTBD Wagon Wheel Court #F10, Sheridan, WY 82801
MLS# 25-989Listed by: 411 PROPERTIES - New
 $389,900Active0.69 Acres
$389,900Active0.69 AcresTBD Wagon Wheel Court #F10 & F11, Sheridan, WY 82801
MLS# 25-986Listed by: 411 PROPERTIES - New
 $1,595,000Active4 beds 5 baths3,464 sq. ft.
$1,595,000Active4 beds 5 baths3,464 sq. ft.13 Dornoch Drive, Sheridan, WY 82801
MLS# 25-985Listed by: POWDER HORN REALTY, INC. - New
 $365,000Active3 beds 1 baths1,282 sq. ft.
$365,000Active3 beds 1 baths1,282 sq. ft.675 Sumner St, Sheridan, WY 82801
MLS# 20255163Listed by: ERA CARROLL REALTY CO., INC. - New
 Listed by ERA$310,000Active2 beds 1 baths1,024 sq. ft.
Listed by ERA$310,000Active2 beds 1 baths1,024 sq. ft.1904 Val Vista Street, Sheridan, WY 82801
MLS# 25-984Listed by: ERA CARROLL REALTY, CO., INC. - New
 $84,000Active2 beds 2 baths924 sq. ft.
$84,000Active2 beds 2 baths924 sq. ft.808 Avoca #25, Sheridan, WY 82801
MLS# 25-983Listed by: COLDWELL BANKER - THE LEGACY GROUP - BRANCH 2 - New
 $69,500Active2 beds 1 baths1,120 sq. ft.
$69,500Active2 beds 1 baths1,120 sq. ft.420 Airport Road, Sheridan, WY 82801
MLS# 20255133Listed by: ERA CARROLL REALTY CO., INC.
