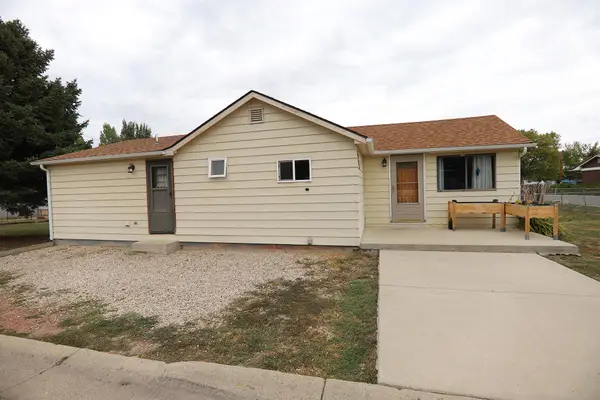70 Saddlecrest Drive, Sheridan, WY 82801
Local realty services provided by:ERA Carroll Realty Co., Inc.
70 Saddlecrest Drive,Sheridan, WY 82801
$1,295,000
- 3 Beds
- 3 Baths
- 4,882 sq. ft.
- Single family
- Active
Listed by:mandy s koltiska
Office:century 21 bhj realty, inc.
MLS#:25-492
Source:WY_SCBR
Price summary
- Price:$1,295,000
- Price per sq. ft.:$265.26
- Monthly HOA dues:$50
About this home
New Construction | Unmatched Craftsmanship | Panoramic Bighorn Mountain Views Experience refined living at 70 SaddleCrest Drive—a newly completed masterpiece offering timeless elegance, modern efficiency, and stunning wide-open views of the Bighorn Mountains. Situated on a spacious 2.74 Acre lot in a premier location, this 3-bedroom, 2.5-bath home offers 2,414 sq. ft. of main-level living, a 370 sq. ft. bonus room above the garage, and a full 2,098 sq. ft. unfinished basement with 9' ceilings and built-in storage/workbenches. Crafted with premium materials and an eye for detail, this home features a full-size custom brick exterior with eye-catching coin corners and soldier courses.
Step inside to rich 3/4" x 6" Brazilian Koa tiger wood flooring, Andersen 400 series windows, Thermatru double front doors, and a 100" Napoleon Allure electric fireplace as the great room focal point.
The kitchen is equipped with Corian countertops, integrated dual sinks and Delta Trinsic Touch2O faucet with touchless technology. The luxurious enclosed 4-season porch is perfect for enjoying year-round comfort and breathtaking mountain views.
Additional highlights include:
" Rinnai tankless hot water heater,
" Trex Transcend Lineage decking (top-tier quality)
" Whole-house surge protection and generator transfer switch
" LiftMaster garage door openers
" Rainbird irrigation system with Scala2 water booster pump
" Sunsa wood blind automation in the master suite and dining area
" Basement plumbed for future bathroom
With unmatched quality and sweeping views of the iconic Bighorns, this home offers true Wyoming luxury livingcrafted to last and designed to impress. All measurements approximate.
Contact an agent
Home facts
- Year built:2023
- Listing ID #:25-492
- Added:113 day(s) ago
- Updated:September 12, 2025 at 10:43 PM
Rooms and interior
- Bedrooms:3
- Total bathrooms:3
- Full bathrooms:2
- Half bathrooms:1
- Living area:4,882 sq. ft.
Heating and cooling
- Cooling:Central Air
- Heating:Gas Forced Air, Heating, Natural Gas
Structure and exterior
- Roof:Asphalt
- Year built:2023
- Building area:4,882 sq. ft.
- Lot area:2 Acres
Schools
- High school:School District #2
- Middle school:School District #2
- Elementary school:School District #2
Utilities
- Sewer:Septic Tank
Finances and disclosures
- Price:$1,295,000
- Price per sq. ft.:$265.26
- Tax amount:$7,289 (2024)
New listings near 70 Saddlecrest Drive
- New
 $209,000Active1 beds 1 baths480 sq. ft.
$209,000Active1 beds 1 baths480 sq. ft.362 Wyoming Avenue, Sheridan, WY 82801
MLS# 25-998Listed by: IMPACT PROPERTIES, LLC - New
 $120,000Active0.28 Acres
$120,000Active0.28 Acres2641 Morrison Ranch Road, Sheridan, WY 82801
MLS# 25-997Listed by: COLDWELL BANKER - THE LEGACY GROUP - BRANCH 2 - New
 $287,000Active3 beds 1 baths1,232 sq. ft.
$287,000Active3 beds 1 baths1,232 sq. ft.1673 N Heights Avenue, Sheridan, WY 82801
MLS# 20255191Listed by: CONCEPT Z-HOME & PROPERTY - New
 $260,000Active3 beds 2 baths1,172 sq. ft.
$260,000Active3 beds 2 baths1,172 sq. ft.1613 Taylor Avenue, Sheridan, WY 82801
MLS# 25-990Listed by: CENTURY 21 BHJ REALTY, INC. - New
 $260,000Active2 beds 2 baths1,280 sq. ft.
$260,000Active2 beds 2 baths1,280 sq. ft.430 W 11th Street, Sheridan, WY 82801
MLS# 25-987Listed by: CENTURY 21 BHJ REALTY, INC. - New
 $179,900Active0.33 Acres
$179,900Active0.33 AcresTBD Wagon Wheel Court #F10, Sheridan, WY 82801
MLS# 25-989Listed by: 411 PROPERTIES - New
 $389,900Active0.69 Acres
$389,900Active0.69 AcresTBD Wagon Wheel Court #F10 & F11, Sheridan, WY 82801
MLS# 25-986Listed by: 411 PROPERTIES - New
 $1,595,000Active4 beds 5 baths3,464 sq. ft.
$1,595,000Active4 beds 5 baths3,464 sq. ft.13 Dornoch Drive, Sheridan, WY 82801
MLS# 25-985Listed by: POWDER HORN REALTY, INC. - New
 $365,000Active3 beds 1 baths1,282 sq. ft.
$365,000Active3 beds 1 baths1,282 sq. ft.675 Sumner St, Sheridan, WY 82801
MLS# 20255163Listed by: ERA CARROLL REALTY CO., INC. - New
 Listed by ERA$310,000Active2 beds 1 baths1,024 sq. ft.
Listed by ERA$310,000Active2 beds 1 baths1,024 sq. ft.1904 Val Vista Street, Sheridan, WY 82801
MLS# 25-984Listed by: ERA CARROLL REALTY, CO., INC.
