736 W 15th Street, Sheridan, WY 82801
Local realty services provided by:ERA Carroll Realty Co., Inc.
736 W 15th Street,Sheridan, WY 82801
$449,000
- 3 Beds
- 1 Baths
- 2,202 sq. ft.
- Single family
- Active
Listed by:
- Pinnacle Home and Land Group(307) 752 - 6997ERA Carroll Realty Co., Inc.
MLS#:25-573
Source:WY_SCBR
Price summary
- Price:$449,000
- Price per sq. ft.:$203.91
About this home
Just beyond city limits, this beautifully maintained 3 bedroom, 1bath home offers charming, comfortable living on a generous .45 acre lot. Enjoy the flexibility of two large living areas, an upgraded kitchen, and space for kids or crafts! The wonderful outdoor spaces are designed for both relaxation and entertainment. Step outside to find large patios, a built-in outdoor bar, and a
gorgeous yard filled with established perennials. Need space for projects or storage? You'll love the impressive 1,200 sq ft shop that offers plenty of room and three-phase wiring for some serious work! RV doors provide easy access in and out for taller vehicles. An additional 600 sq ft storage shed sits just outside the house and shop, plus a beautiful greenhouse and garden shed for the green thumb in the family. With no covenants and C2 zoning, this property offers rare business or hobby potential in a peaceful, private setting. Access the property from one of two driveways with parking to accommodate many vehicles, RVs, boats, trailers, and more! A unique opportunity to enjoy the best of both worlds! Sale is contingent on Seller finding a suitable replacement property. All measurements are approximate.
Contact an agent
Home facts
- Year built:1966
- Listing ID #:25-573
- Added:102 day(s) ago
- Updated:August 18, 2025 at 09:55 PM
Rooms and interior
- Bedrooms:3
- Total bathrooms:1
- Full bathrooms:1
- Living area:2,202 sq. ft.
Heating and cooling
- Cooling:Window Unit(s)
- Heating:Gas Forced Air, Heating, Natural Gas
Structure and exterior
- Roof:Asphalt
- Year built:1966
- Building area:2,202 sq. ft.
- Lot area:0.45 Acres
Schools
- High school:School District #2
- Middle school:School District #2
- Elementary school:School District #2
Utilities
- Water:Public
- Sewer:Public Sewer
Finances and disclosures
- Price:$449,000
- Price per sq. ft.:$203.91
- Tax amount:$1,535 (2024)
New listings near 736 W 15th Street
- New
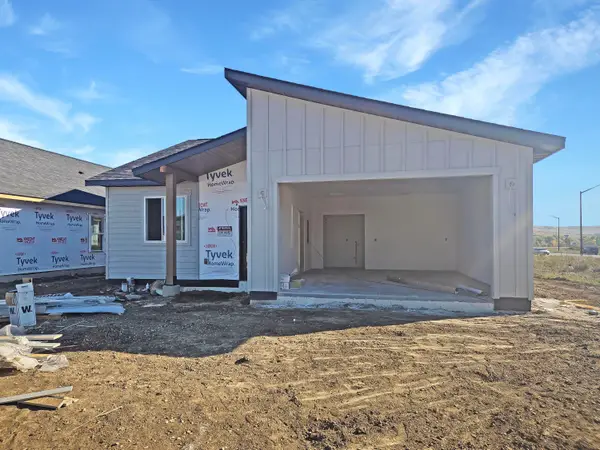 $231,500Active3 beds 2 baths1,113 sq. ft.
$231,500Active3 beds 2 baths1,113 sq. ft.1280 Edelman Loop, Sheridan, WY 82801
MLS# 25-1004Listed by: CENTURY 21 BHJ REALTY, INC. - New
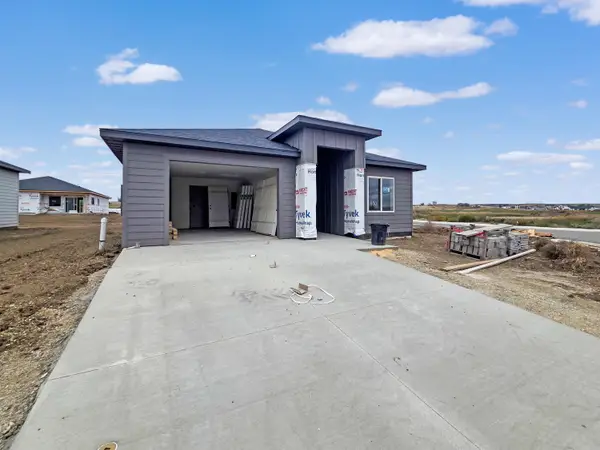 $237,500Active3 beds 2 baths1,190 sq. ft.
$237,500Active3 beds 2 baths1,190 sq. ft.1150 Edelman Loop, Sheridan, WY 82801
MLS# 25-1003Listed by: CENTURY 21 BHJ REALTY, INC. - New
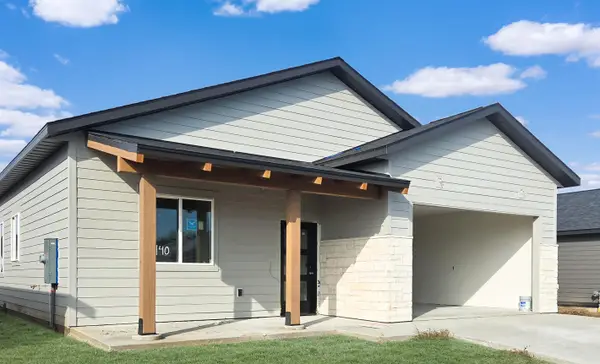 $231,500Active3 beds 2 baths1,113 sq. ft.
$231,500Active3 beds 2 baths1,113 sq. ft.1140 Edelman Loop, Sheridan, WY 82801
MLS# 25-1002Listed by: CENTURY 21 BHJ REALTY, INC. - New
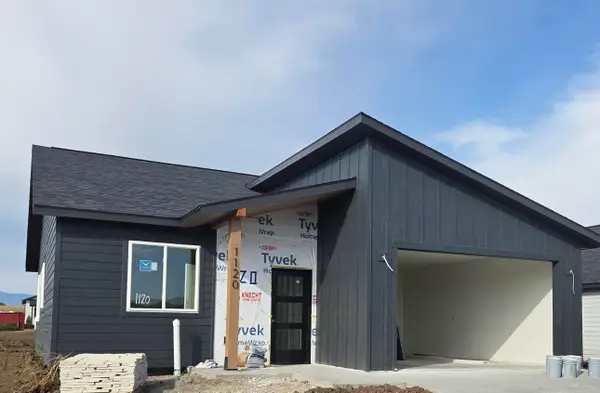 $231,500Active3 beds 2 baths1,113 sq. ft.
$231,500Active3 beds 2 baths1,113 sq. ft.1120 Edelman Loop, Sheridan, WY 82801
MLS# 25-1000Listed by: CENTURY 21 BHJ REALTY, INC. - New
 $237,500Active3 beds 2 baths1,190 sq. ft.
$237,500Active3 beds 2 baths1,190 sq. ft.1130 Edelman Loop, Sheridan, WY 82801
MLS# 25-1001Listed by: CENTURY 21 BHJ REALTY, INC. - New
 $209,000Active1 beds 1 baths480 sq. ft.
$209,000Active1 beds 1 baths480 sq. ft.362 Wyoming Avenue, Sheridan, WY 82801
MLS# 25-998Listed by: IMPACT PROPERTIES, LLC - New
 $120,000Active0.28 Acres
$120,000Active0.28 Acres2641 Morrison Ranch Road, Sheridan, WY 82801
MLS# 25-997Listed by: COLDWELL BANKER - THE LEGACY GROUP - BRANCH 2 - New
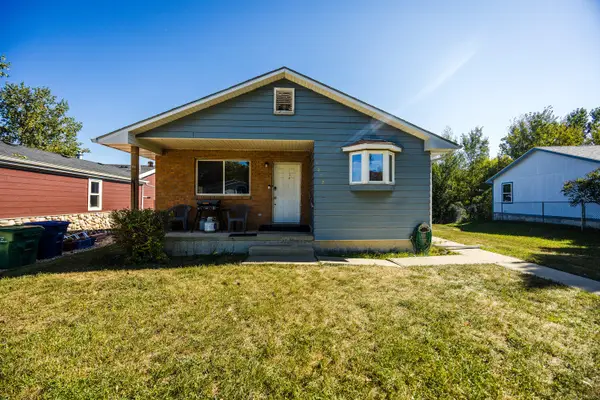 $287,000Active3 beds 1 baths1,232 sq. ft.
$287,000Active3 beds 1 baths1,232 sq. ft.1673 North Heights Avenue, Sheridan, WY 82801
MLS# 25-991Listed by: CONCEPT Z HOME & PROPERTY - New
 $260,000Active3 beds 2 baths1,172 sq. ft.
$260,000Active3 beds 2 baths1,172 sq. ft.1613 Taylor Avenue, Sheridan, WY 82801
MLS# 25-990Listed by: CENTURY 21 BHJ REALTY, INC. - New
 $260,000Active2 beds 2 baths1,280 sq. ft.
$260,000Active2 beds 2 baths1,280 sq. ft.430 W 11th Street, Sheridan, WY 82801
MLS# 25-987Listed by: CENTURY 21 BHJ REALTY, INC.
