918 Highland Avenue #A, Sheridan, WY 82801
Local realty services provided by:ERA Carroll Realty Co., Inc.
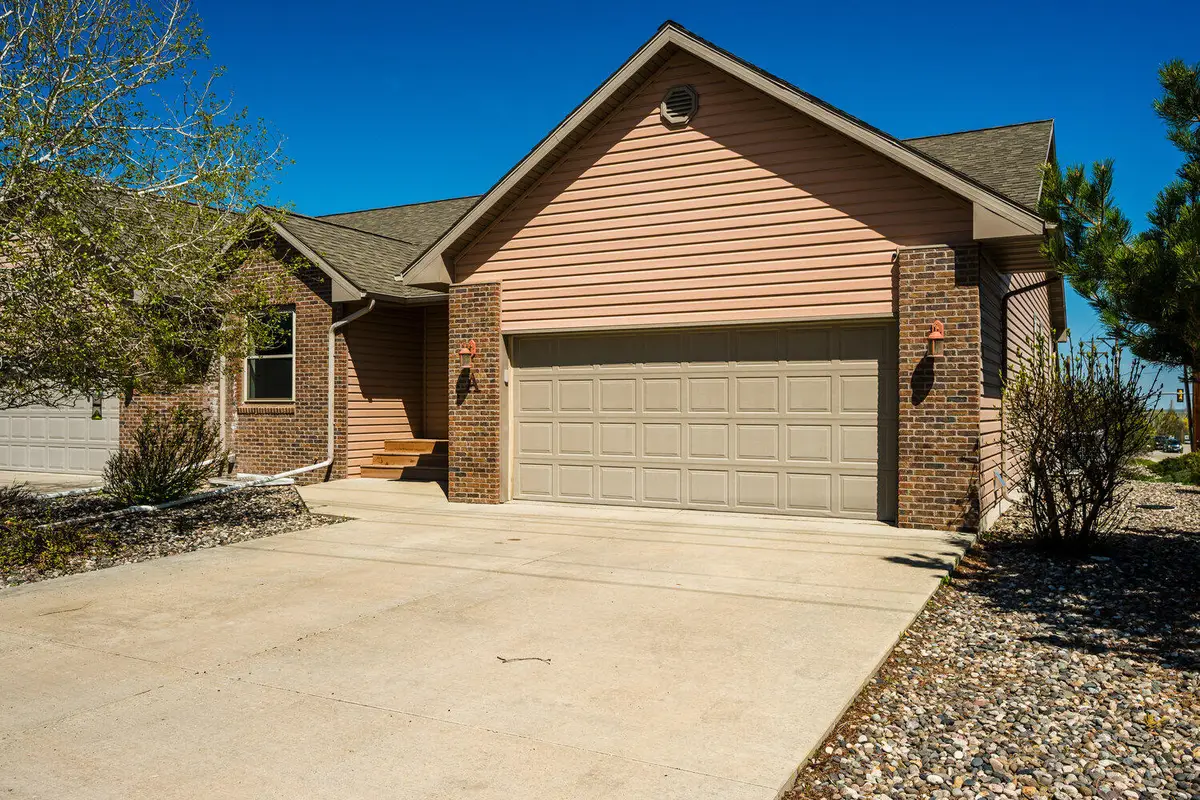
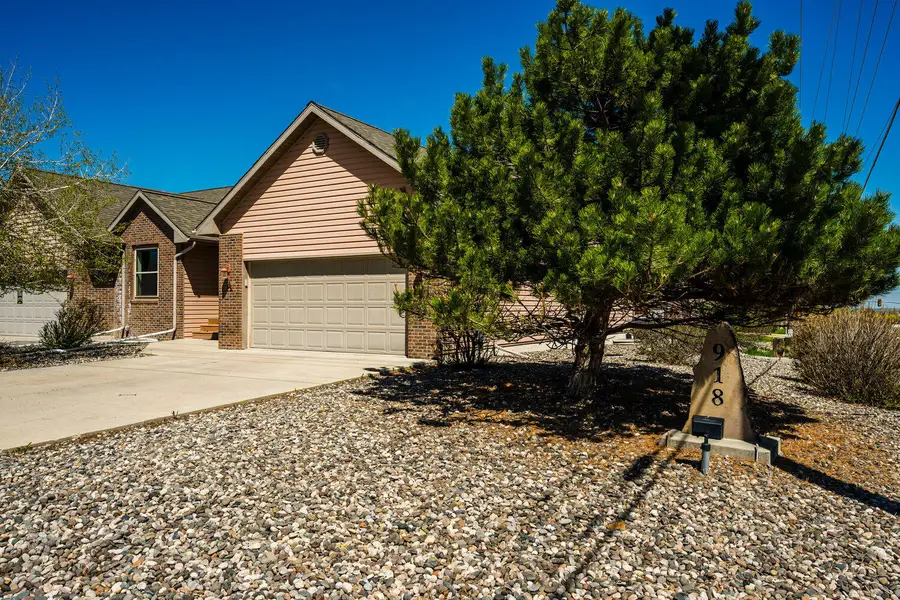
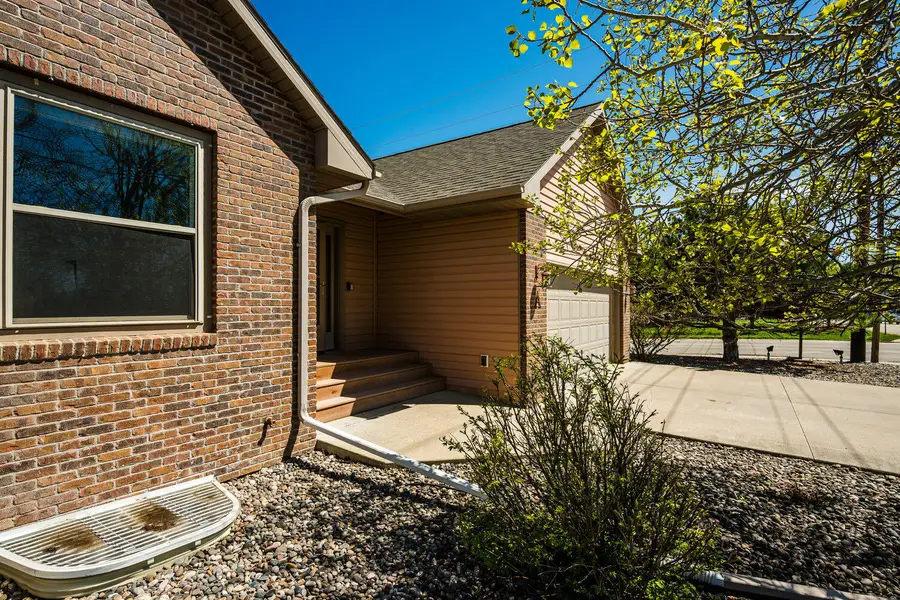
918 Highland Avenue #A,Sheridan, WY 82801
$450,000
- 4 Beds
- 3 Baths
- 2,540 sq. ft.
- Single family
- Active
Listed by:shauna hernandez
Office:summit realty group inc.
MLS#:25-385
Source:WY_SCBR
Price summary
- Price:$450,000
- Price per sq. ft.:$177.17
- Monthly HOA dues:$125
About this home
This beautifully updated, low-maintenance condo offers the perfect blend of comfort, convenience, and style. With 4 generously sized bedrooms and 3 full bathrooms, this ranch-style home features a thoughtful layout ideal for families, professionals, or anyone seeking space without the upkeep of a traditional yard. Step inside to discover stunning updated flooring that flows throughout the main level, creating a warm and modern feel. The fully finished basement offers additional living space, including a second laundry room. You want one-level living? You've got it here WITH the ability to offer guests the privacy of the basement AND it's all within walking distance of the hospital, doctors, junior high as well as favorably close to an elementary and walking paths. *IMPORTANT The HOA has implemented the items needed to qualify for FHA financing for those that desire to utilize it. This is a "warrantable" condominium and DOES qualify for secondary market financing. Call now to see this beautifully updated home. Note: the HOA fees cover exterior maintenance, landscaping and snow removal as well as a good portion of the property insurance cost making your insurance policy unbelievably low.
Contact an agent
Home facts
- Year built:2008
- Listing Id #:25-385
- Added:73 day(s) ago
- Updated:August 01, 2025 at 07:41 PM
Rooms and interior
- Bedrooms:4
- Total bathrooms:3
- Full bathrooms:3
- Living area:2,540 sq. ft.
Heating and cooling
- Cooling:Central Air
- Heating:Gas Forced Air, Heating, Natural Gas
Structure and exterior
- Roof:Asphalt
- Year built:2008
- Building area:2,540 sq. ft.
- Lot area:0.09 Acres
Schools
- High school:School District #2
- Middle school:School District #2
- Elementary school:School District #2
Utilities
- Water:Public
- Sewer:Public Sewer
Finances and disclosures
- Price:$450,000
- Price per sq. ft.:$177.17
- Tax amount:$2,950 (2024)
New listings near 918 Highland Avenue #A
- New
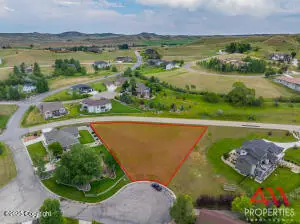 $389,900Active0.69 Acres
$389,900Active0.69 AcresTbd Wagon Wheel Ct Lot F10 & F11, Sheridan, WY 82801
MLS# 25-2585Listed by: 411 PROPERTIES - New
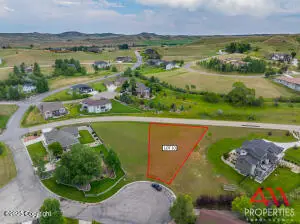 $194,900Active0.33 Acres
$194,900Active0.33 AcresTbd Wagon Wheel Court Lot F10, Sheridan, WY 82801
MLS# 25-2586Listed by: 411 PROPERTIES - New
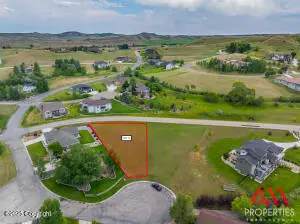 $199,900Active0.36 Acres
$199,900Active0.36 AcresTbd Wagon Wheel Court Lot F11, Sheridan, WY 82801
MLS# 25-2587Listed by: 411 PROPERTIES - New
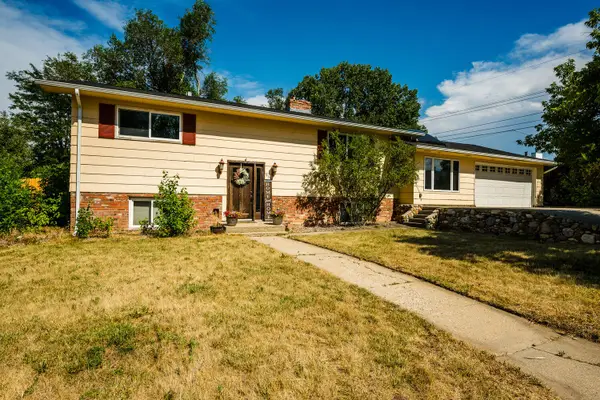 $399,000Active4 beds 2 baths2,520 sq. ft.
$399,000Active4 beds 2 baths2,520 sq. ft.937 Florence Avenue, Sheridan, WY 82801
MLS# 25-763Listed by: COLDWELL BANKER - THE LEGACY GROUP - BRANCH 2 - New
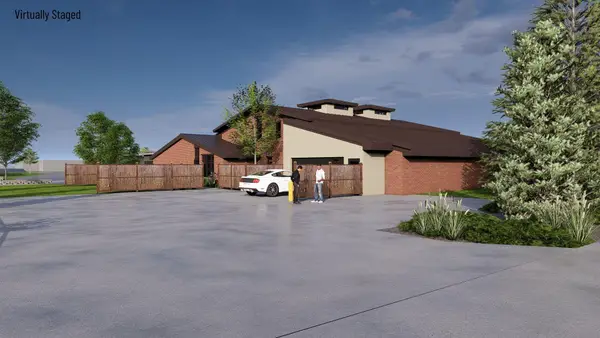 $1,275,000Active3 beds 3 baths3,178 sq. ft.
$1,275,000Active3 beds 3 baths3,178 sq. ft.1301 Avon Street #B, Sheridan, WY 82801
MLS# 25-760Listed by: CENTURY 21 BHJ REALTY, INC. - New
 $895,000Active4 beds 4 baths3,129 sq. ft.
$895,000Active4 beds 4 baths3,129 sq. ft.96 Canvasback Road, Sheridan, WY 82801
MLS# 25-761Listed by: MC2 LAND COMPANY - New
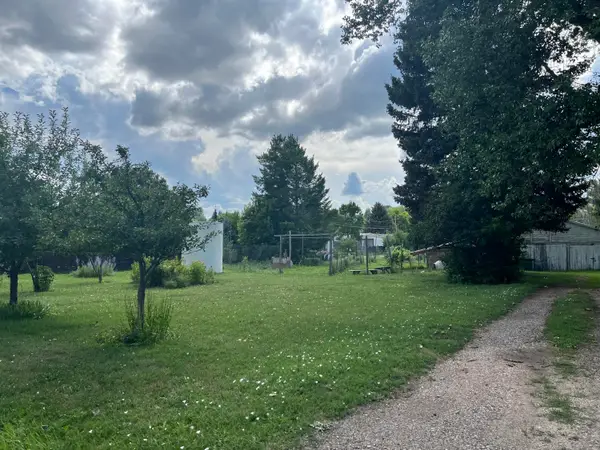 $240,000Active0.88 Acres
$240,000Active0.88 Acres1210 Emerson Street, Sheridan, WY 82801
MLS# 25-759Listed by: CENTURY 21 BHJ REALTY, INC. - New
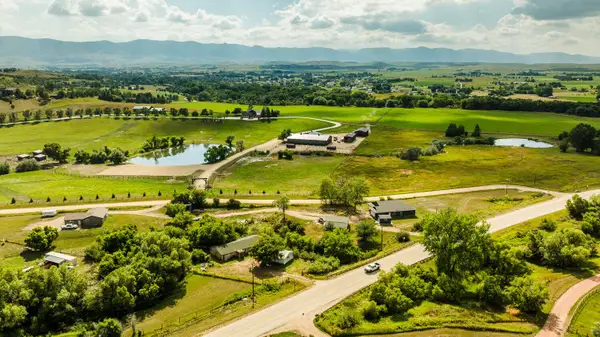 $925,000Active3 beds 2 baths1,770 sq. ft.
$925,000Active3 beds 2 baths1,770 sq. ft.3002 Us Hwy 87, Sheridan, WY 82801
MLS# 25-757Listed by: COLDWELL BANKER - THE LEGACY GROUP - BRANCH 2 - New
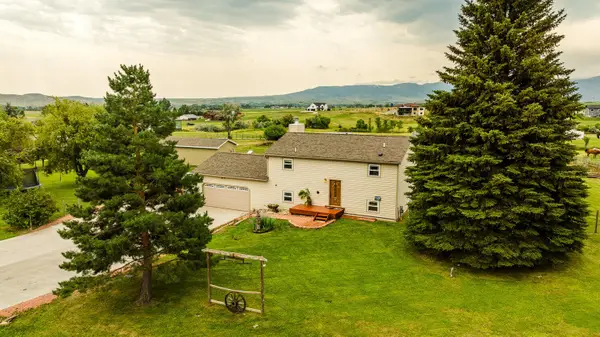 $634,900Active3 beds 2 baths1,700 sq. ft.
$634,900Active3 beds 2 baths1,700 sq. ft.18 Cessna Road, Sheridan, WY 82801
MLS# 25-756Listed by: MC2 LAND COMPANY - New
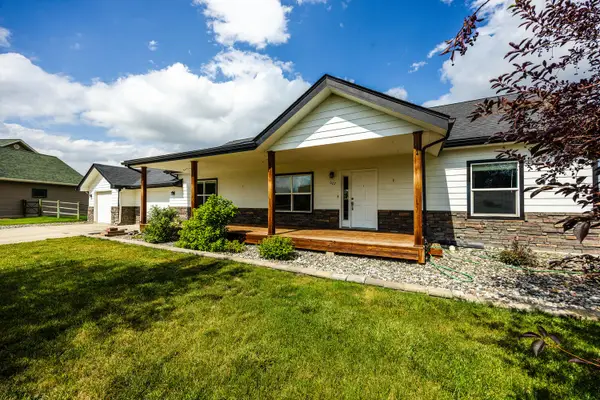 $524,000Active5 beds 3 baths3,016 sq. ft.
$524,000Active5 beds 3 baths3,016 sq. ft.627 Kingfisher Avenue, Sheridan, WY 82801
MLS# 25-755Listed by: IMPACT PROPERTIES, LLC
