1017 GREENHEAD DRIVE, Alabaster, AL 35007
Local realty services provided by:ERA Waldrop Real Estate
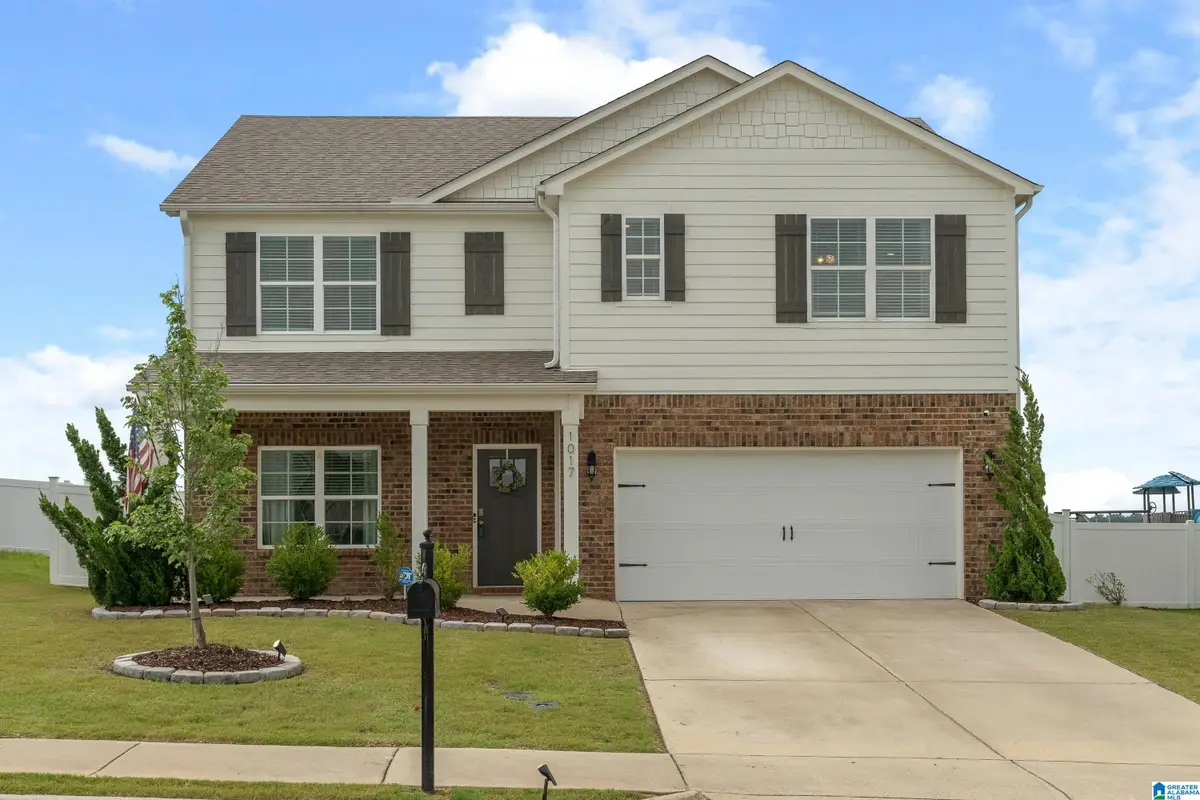


Listed by:cindy hilbrich
Office:keller williams realty hoover
MLS#:21421250
Source:AL_BAMLS
Price summary
- Price:$363,900
- Price per sq. ft.:$144.92
About this home
Why wait for new construction when you can move in NOW!? This home has things like a fenced in yard, a refrigerator, and blinds that a new home doesn't come with. The main level has an open concept, with room for friends and family to gather. Granite counters, a large pantry, and an island complete all your kitchen needs. Grab a bite in the eat-in kitchen, or head outside to throw dinner on the grill! The room off the entry way can be an office space or dining room, whichever fits you best. There is also a bedroom and full bathroom on the main level. Upstairs is the SPACIOUS main bedroom and ensuite, COMPLETE with a walk in closet, dual sinks, and a 5 foot separate shower. The loft is the PERFECT hang out spot! Watch TV, play video games, or read a book. There are three more bedrooms upstairs, along with a full bathroom. With over 2500 sq ft of space, lots of room for storage, and a neighborhood pool for those hot summer days, you can't go wrong! OPEN HOUSE SUN 2-4!
Contact an agent
Home facts
- Year built:2020
- Listing Id #:21421250
- Added:69 day(s) ago
- Updated:August 15, 2025 at 01:45 AM
Rooms and interior
- Bedrooms:5
- Total bathrooms:3
- Full bathrooms:3
- Living area:2,511 sq. ft.
Heating and cooling
- Cooling:Central, Electric, Heat Pump, Zoned
- Heating:Central, Electric, Heat Pump
Structure and exterior
- Year built:2020
- Building area:2,511 sq. ft.
- Lot area:0.2 Acres
Schools
- High school:THOMPSON
- Middle school:THOMPSON
- Elementary school:MEADOWVIEW
Utilities
- Water:Public Water
- Sewer:Sewer Connected
Finances and disclosures
- Price:$363,900
- Price per sq. ft.:$144.92
New listings near 1017 GREENHEAD DRIVE
- New
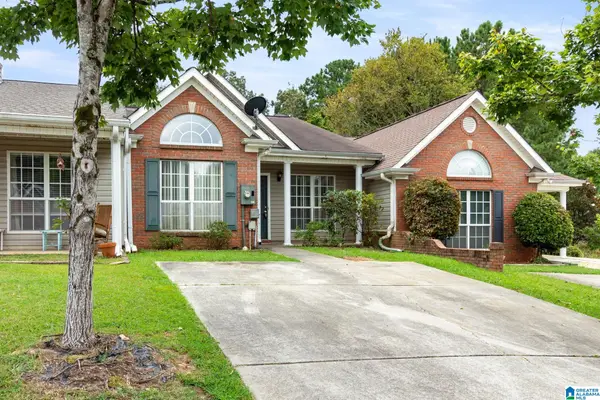 $190,000Active2 beds 2 baths1,147 sq. ft.
$190,000Active2 beds 2 baths1,147 sq. ft.140 SUGAR HILL LANE, Alabaster, AL 35007
MLS# 21428172Listed by: KELLER WILLIAMS METRO SOUTH - New
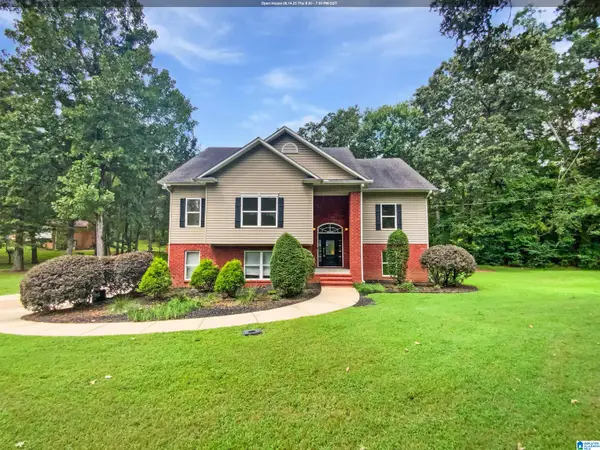 $373,000Active4 beds 3 baths2,624 sq. ft.
$373,000Active4 beds 3 baths2,624 sq. ft.121 OLD SPANISH TRAIL, Alabaster, AL 35007
MLS# 21428089Listed by: OPENDOOR BROKERAGE LLC - New
 $320,000Active3 beds 2 baths1,747 sq. ft.
$320,000Active3 beds 2 baths1,747 sq. ft.236 QUEENS GATE, Alabaster, AL 35114
MLS# 21427859Listed by: KELLER WILLIAMS REALTY HOOVER - New
 $339,900Active4 beds 2 baths2,298 sq. ft.
$339,900Active4 beds 2 baths2,298 sq. ft.101 WAGON TRAIL, Alabaster, AL 35007
MLS# 21427900Listed by: REALTYSOUTH-SHELBY OFFICE - New
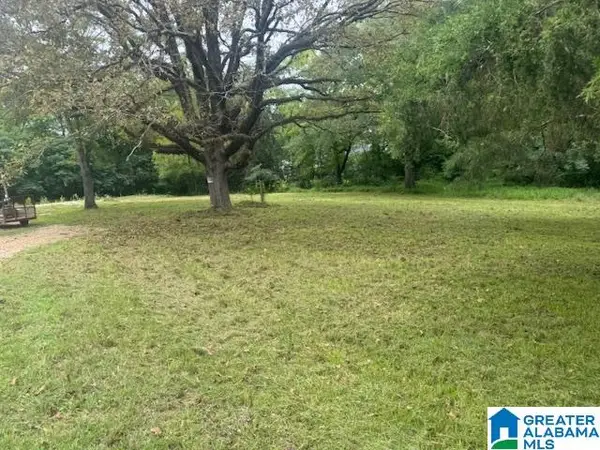 $81,000Active0.86 Acres
$81,000Active0.86 Acres10141 HIGHWAY 17, Maylene, AL 35114
MLS# 21427883Listed by: KELLER WILLIAMS REALTY VESTAVIA - New
 $389,900Active3 beds 3 baths2,400 sq. ft.
$389,900Active3 beds 3 baths2,400 sq. ft.143 GRANDE CLUB DRIVE, Alabaster, AL 35114
MLS# 21427726Listed by: HARRIS DOYLE HOMES - New
 $340,000Active3 beds 3 baths2,192 sq. ft.
$340,000Active3 beds 3 baths2,192 sq. ft.128 OAK STREET, Maylene, AL 35114
MLS# 21427597Listed by: KELLER WILLIAMS METRO SOUTH - New
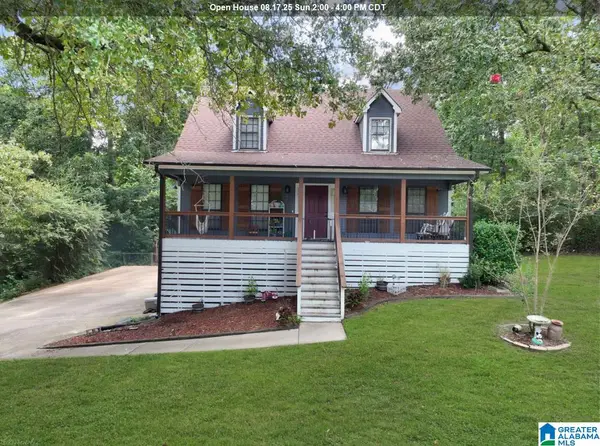 $359,000Active5 beds 2 baths3,050 sq. ft.
$359,000Active5 beds 2 baths3,050 sq. ft.1407 HEATHER LANE, Alabaster, AL 35007
MLS# 21427466Listed by: EXIT ROYAL REALTY - New
 $289,000Active3 beds 2 baths1,502 sq. ft.
$289,000Active3 beds 2 baths1,502 sq. ft.1216 1ST AVENUE W, Alabaster, AL 35007
MLS# 21427505Listed by: KELLER WILLIAMS REALTY HOOVER - New
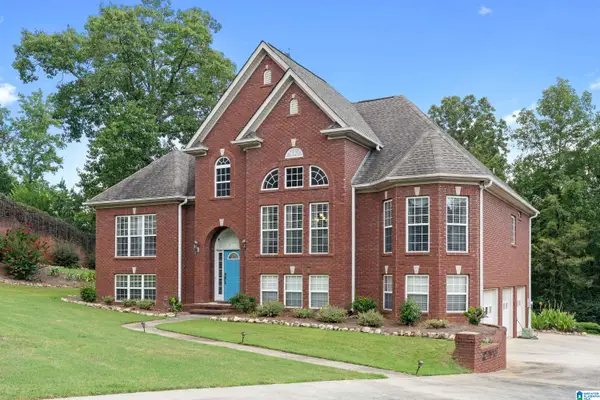 $484,900Active4 beds 3 baths2,874 sq. ft.
$484,900Active4 beds 3 baths2,874 sq. ft.216 TIMBER RIDGE CIRCLE, Alabaster, AL 35007
MLS# 21427442Listed by: RE/MAX MARKETPLACE
