143 GRANDE CLUB DRIVE, Alabaster, AL 35114
Local realty services provided by:ERA Byars Realty
Listed by:michael harden
Office:harris doyle homes
MLS#:21427726
Source:AL_BAMLS
Price summary
- Price:$389,900
- Price per sq. ft.:$162.46
About this home
Follow the rainbow to locate this beautiful home in the heart of Alabaster in the wonderful Grand View Estates community. Updates galore and possibly not able to name them all seriously! This home offers so so much! Starting on the exterior and working our way inside...updated roof, updated exterior paint, updated exterior windows, updated garage doors too! Inside just as great and maybe even better! Updated carpet, updated interior paint, updated kitchen, updated cabinets, backsplash & countertops! Updated master bath & updated full bath too! Updated light fixtures, countertops, stand alone tub and glass shower in master. That's not all. Water softner system remains, updated smoke and carbon monoxide detectors. Updated water heater. Home is available for immediate occupancy! Large shaded yard very usable. Covered deck to enjoy every inch of this beautiful home!
Contact an agent
Home facts
- Year built:1996
- Listing ID #:21427726
- Added:54 day(s) ago
- Updated:October 02, 2025 at 07:21 AM
Rooms and interior
- Bedrooms:3
- Total bathrooms:3
- Full bathrooms:3
- Living area:2,400 sq. ft.
Heating and cooling
- Cooling:Central
- Heating:Central
Structure and exterior
- Year built:1996
- Building area:2,400 sq. ft.
- Lot area:0.26 Acres
Schools
- High school:THOMPSON
- Middle school:THOMPSON
- Elementary school:CREEK VIEW
Utilities
- Water:Public Water
- Sewer:Sewer Connected
Finances and disclosures
- Price:$389,900
- Price per sq. ft.:$162.46
New listings near 143 GRANDE CLUB DRIVE
- New
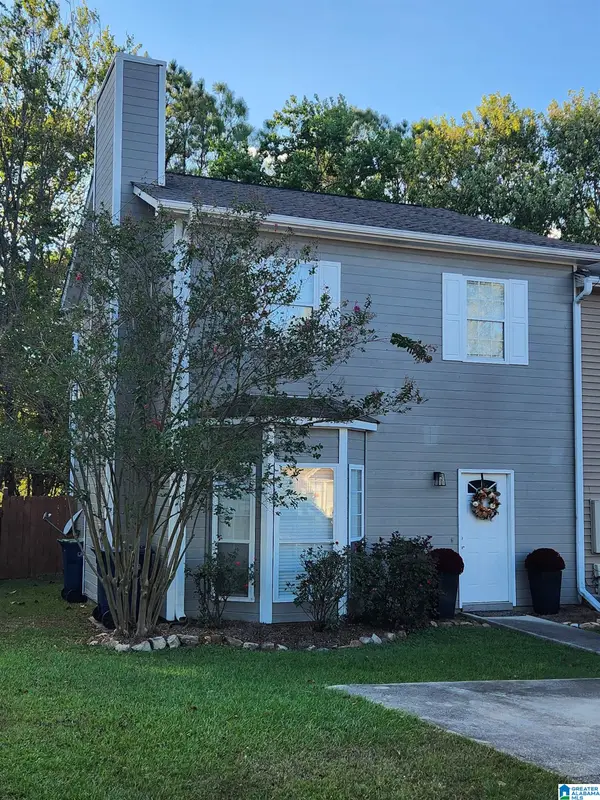 $215,000Active3 beds 3 baths1,472 sq. ft.
$215,000Active3 beds 3 baths1,472 sq. ft.1637 KING JAMES DRIVE, Alabaster, AL 35007
MLS# 21432794Listed by: REALTY PROS, LLC - New
 $749,900Active4 beds 4 baths2,933 sq. ft.
$749,900Active4 beds 4 baths2,933 sq. ft.960 CAMP BRANCH ROAD, Alabaster, AL 35007
MLS# 21432759Listed by: TEAMMASSEYPROPERTIES, LLC - New
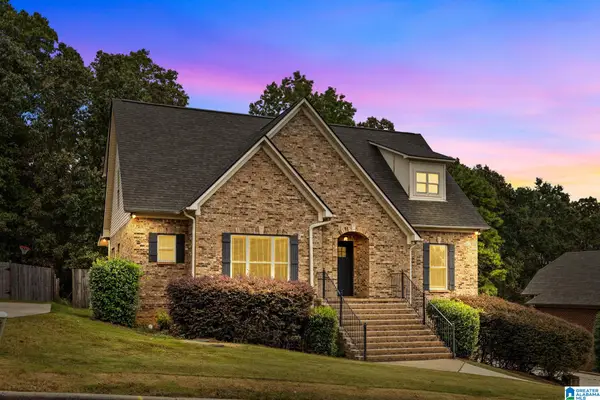 $375,000Active4 beds 3 baths3,191 sq. ft.
$375,000Active4 beds 3 baths3,191 sq. ft.219 MOUNTAIN LAKE TRAIL, Alabaster, AL 35007
MLS# 21432725Listed by: ARC REALTY VESTAVIA - New
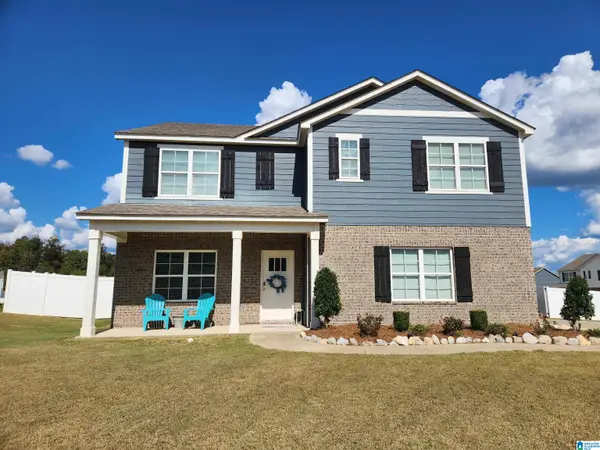 $410,000Active5 beds 3 baths2,511 sq. ft.
$410,000Active5 beds 3 baths2,511 sq. ft.1017 CANVASBACK WAY, Alabaster, AL 35007
MLS# 21432702Listed by: REALTY PROS, LLC - New
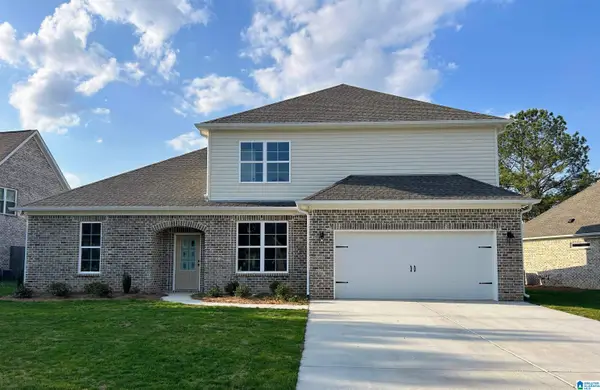 $449,000Active5 beds 4 baths2,825 sq. ft.
$449,000Active5 beds 4 baths2,825 sq. ft.301 WYNLAKE DRIVE, Alabaster, AL 35007
MLS# 21432690Listed by: AVAST REALTY- BIRMINGHAM - New
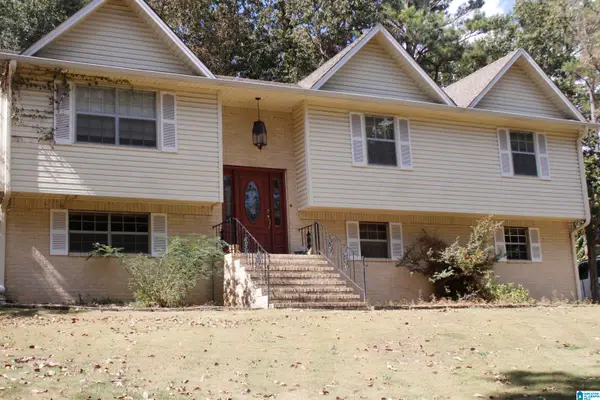 $345,000Active3 beds 3 baths2,084 sq. ft.
$345,000Active3 beds 3 baths2,084 sq. ft.1445 NAVAJO TRAIL, Alabaster, AL 35007
MLS# 21432644Listed by: EXIT REALTY CAHABA - New
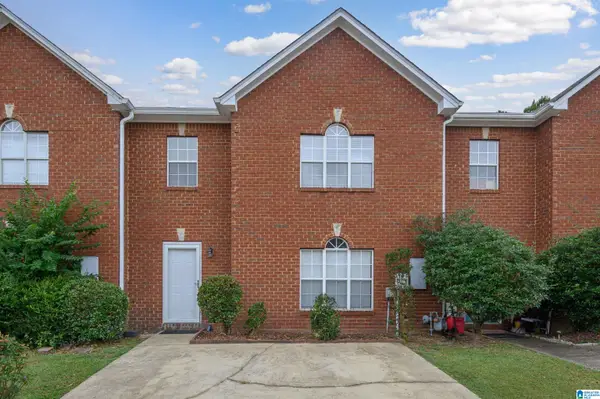 $259,000Active4 beds 3 baths1,664 sq. ft.
$259,000Active4 beds 3 baths1,664 sq. ft.644 TREYMOOR LAKE CIRCLE, Alabaster, AL 35007
MLS# 21432389Listed by: NEXT MOVE REALTY LLC - New
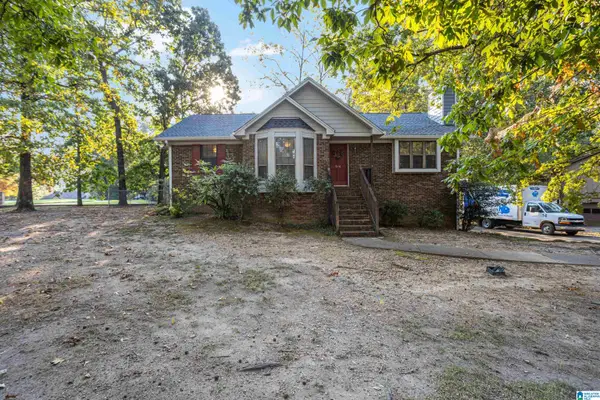 $250,000Active3 beds 2 baths1,916 sq. ft.
$250,000Active3 beds 2 baths1,916 sq. ft.540 11TH STREET NW, Alabaster, AL 35007
MLS# 21432336Listed by: RE/MAX NORTHERN PROPERTIES - New
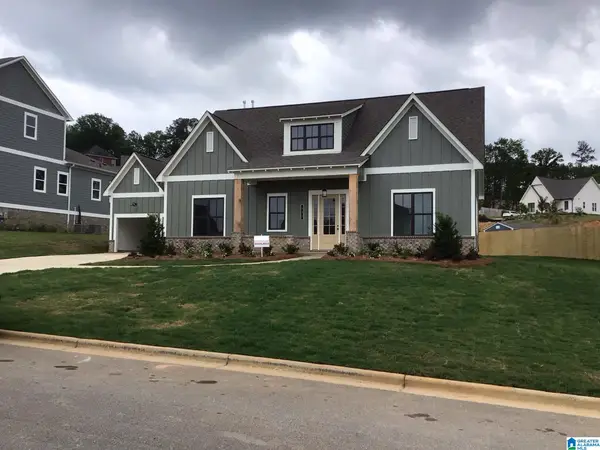 $499,900Active4 beds 3 baths2,947 sq. ft.
$499,900Active4 beds 3 baths2,947 sq. ft.304 MAYFAIR CIRCLE, Alabaster, AL 35114
MLS# 21432333Listed by: EMBRIDGE REALTY, LLC - New
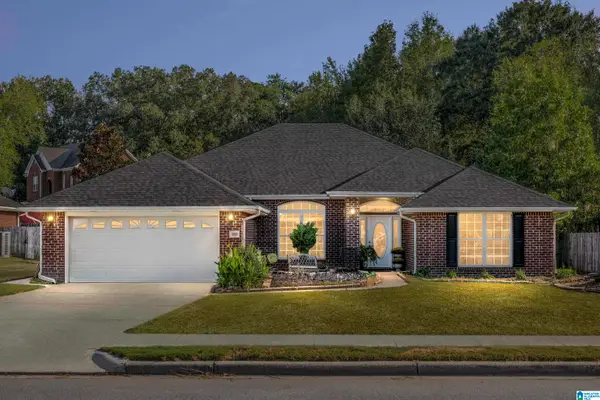 $375,000Active4 beds 2 baths2,329 sq. ft.
$375,000Active4 beds 2 baths2,329 sq. ft.220 CEDAR MEADOW, Maylene, AL 35114
MLS# 21432263Listed by: REALTYSOUTH-INVERNESS OFFICE
