111 GRANDE VIEW CIRCLE, Alabaster, AL 35114
Local realty services provided by:ERA Byars Realty
Listed by: bobby harrelson
Office: real broker llc.
MLS#:21431361
Source:AL_BAMLS
Price summary
- Price:$319,000
- Price per sq. ft.:$157.22
About this home
EXTREMELY motivated buyers! It's a win for you! Listing brokered by Real Broker LLC Step into this well-maintained residence you've been eagerly anticipating! This charming home features three bedrooms and two full bathrooms conveniently situated on the main level. Additionally, the basement is equipped with all the essentials for a mother-in-law suite, including a full bath. Nestled in the prestigious Grande View Estate, this neighborhood boasts well-lit sidewalks, picturesque walking trails for leisurely strolls, and a community clubhouse with a swim club. Key Features Include: -Hardwood floors throughout the living areas -Kitchen fitted with brand-new dishwasher, microwave, and stove(2019) -Fenced yard and a lovely back patio that enhance the home's allure -Recent upgrades, such as new windows, roof, and HVAC system, ensure lasting comfort.
Contact an agent
Home facts
- Year built:1996
- Listing ID #:21431361
- Added:63 day(s) ago
- Updated:November 18, 2025 at 04:46 AM
Rooms and interior
- Bedrooms:3
- Total bathrooms:3
- Full bathrooms:3
- Living area:2,029 sq. ft.
Heating and cooling
- Cooling:Central, Heat Pump
- Heating:Gas Heat, Piggyback System
Structure and exterior
- Year built:1996
- Building area:2,029 sq. ft.
- Lot area:0.37 Acres
Schools
- High school:THOMPSON
- Middle school:THOMPSON
- Elementary school:CREEK VIEW
Utilities
- Water:Public Water
- Sewer:Sewer Connected
Finances and disclosures
- Price:$319,000
- Price per sq. ft.:$157.22
New listings near 111 GRANDE VIEW CIRCLE
- New
 $419,900Active3 beds 3 baths2,658 sq. ft.
$419,900Active3 beds 3 baths2,658 sq. ft.216 SHELBY FARMS BEND, Alabaster, AL 35007
MLS# 21436900Listed by: FOREVER HOME REALTY INC. - New
 $388,750Active4 beds 3 baths2,410 sq. ft.
$388,750Active4 beds 3 baths2,410 sq. ft.356 SHELBY FARMS LANE, Alabaster, AL 35007
MLS# 21436901Listed by: ARC REALTY VESTAVIA - New
 $265,000Active3 beds 2 baths1,435 sq. ft.
$265,000Active3 beds 2 baths1,435 sq. ft.1285 AMBERLEY WOODS DRIVE, Helena, AL 35080
MLS# 21436894Listed by: KELLER WILLIAMS METRO SOUTH - New
 $379,900Active4 beds 2 baths2,185 sq. ft.
$379,900Active4 beds 2 baths2,185 sq. ft.3025 SPECKLEBELLY WAY, Alabaster, AL 35007
MLS# 21436840Listed by: ARC REALTY VESTAVIA 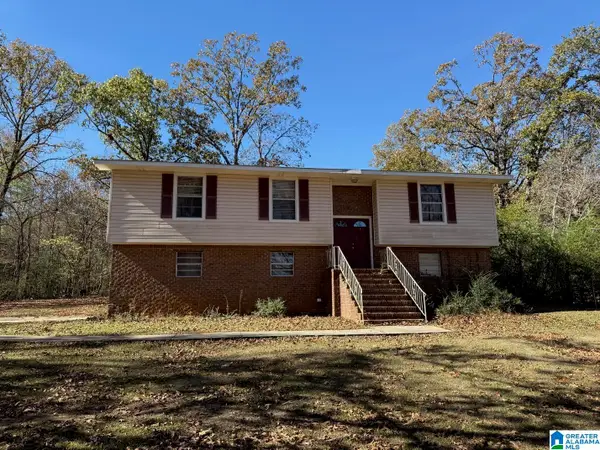 $169,900Pending4 beds 2 baths2,128 sq. ft.
$169,900Pending4 beds 2 baths2,128 sq. ft.840 HONEYSUCKLE LANE, Alabaster, AL 35007
MLS# 21436784Listed by: WEBB & COMPANY REALTY- New
 $299,000Active4 beds 2 baths1,672 sq. ft.
$299,000Active4 beds 2 baths1,672 sq. ft.316 VINCENT STREET, Alabaster, AL 35007
MLS# 21436686Listed by: AVAST REALTY- BIRMINGHAM - New
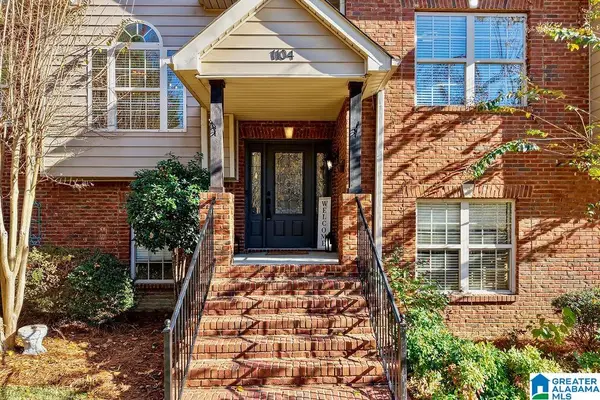 $310,000Active3 beds 2 baths1,528 sq. ft.
$310,000Active3 beds 2 baths1,528 sq. ft.1104 SEQUOIA TRAIL, Alabaster, AL 35007
MLS# 21436510Listed by: KELLER WILLIAMS METRO SOUTH - New
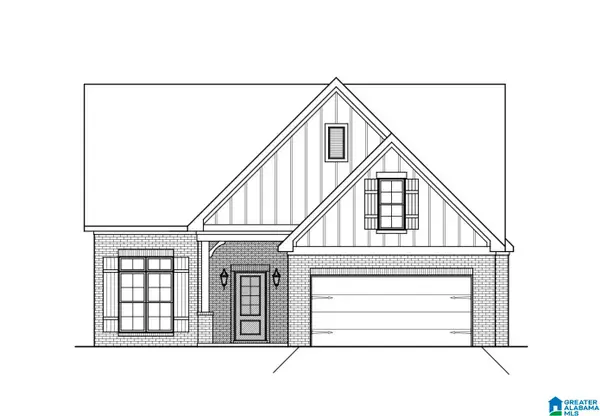 $374,900Active3 beds 3 baths1,628 sq. ft.
$374,900Active3 beds 3 baths1,628 sq. ft.902 6TH AVENUE SW, Alabaster, AL 35007
MLS# 21436479Listed by: KELLER WILLIAMS METRO SOUTH - New
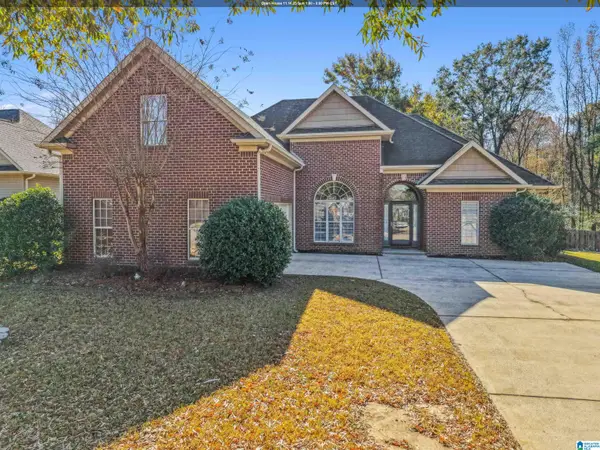 $325,000Active4 beds 3 baths2,421 sq. ft.
$325,000Active4 beds 3 baths2,421 sq. ft.129 MORNING MIST TRAIL, Alabaster, AL 35007
MLS# 21436242Listed by: KELLER WILLIAMS REALTY VESTAVIA - New
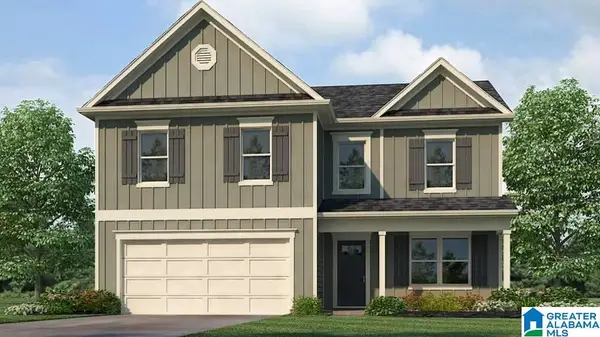 $369,900Active4 beds 3 baths2,339 sq. ft.
$369,900Active4 beds 3 baths2,339 sq. ft.2092 GADWALL DRIVE, Alabaster, AL 35007
MLS# 21436220Listed by: DHI REALTY OF ALABAMA
