112 RUNNYMEDE, Alabaster, AL 35114
Local realty services provided by:ERA Waldrop Real Estate

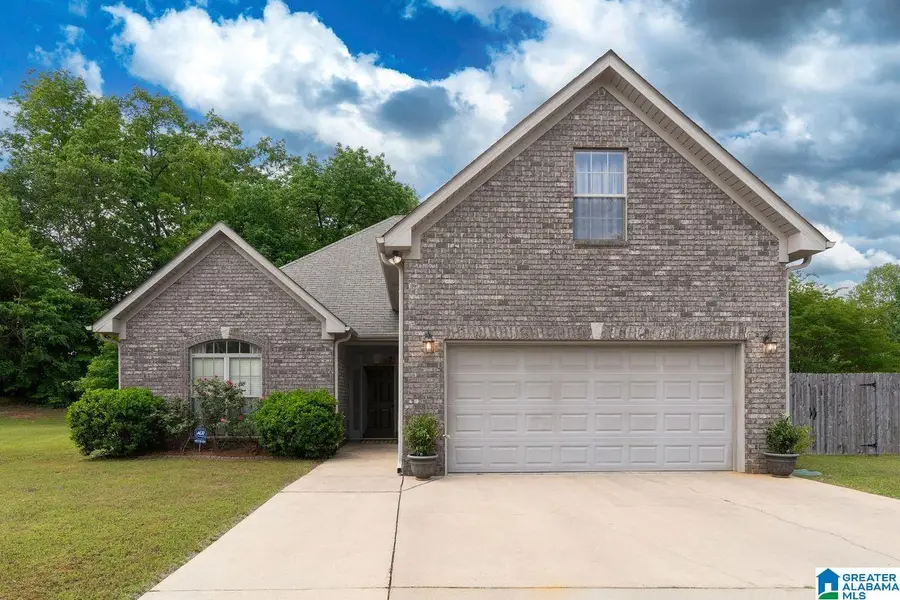

Listed by:dena parker
Office:keller williams metro south
MLS#:21424783
Source:AL_BAMLS
Price summary
- Price:$359,000
- Price per sq. ft.:$171.03
About this home
Welcome to Your Perfect Retreat! Step into this spacious 4-bedroom, 2-bath gem nestled in a peaceful cul-de-sac. Enjoy the comfort of a private fenced backyard—complete with a covered patio and extra concrete space, ideal for lively gatherings or quiet mornings with coffee. Out front, a thoughtfully added walkway keeps you off the grass while providing a neat and welcoming entry. The 4th bedroom upstairs features its own energy efficience AC unit, closet, and access to a walk-in attic, offering privacy and versatility. Energy efficient ac units installed 2023 Conveniently located in Alabaster minutes away from Helena, Pelham, Montevallo ,Hoover, Riverchase and lots of top rated restaurants and shopping. Zoned for top rated Alabaster City Schools Whether you're hosting a BBQ or enjoying the tranquility of cul-de-sac living, this home has the space, style, and setting to make every day feel like a getaway. More Highlights, Open floor plan and vaulted ceilings, Gas Fire place
Contact an agent
Home facts
- Year built:2006
- Listing Id #:21424783
- Added:33 day(s) ago
- Updated:August 15, 2025 at 02:40 AM
Rooms and interior
- Bedrooms:4
- Total bathrooms:2
- Full bathrooms:2
- Living area:2,099 sq. ft.
Heating and cooling
- Cooling:Central, Electric, Heat Pump
- Heating:Central, Electric, Heat Pump
Structure and exterior
- Year built:2006
- Building area:2,099 sq. ft.
- Lot area:0.5 Acres
Schools
- High school:THOMPSON
- Middle school:THOMPSON
- Elementary school:CREEK VIEW
Utilities
- Water:Public Water
- Sewer:Sewer Connected
Finances and disclosures
- Price:$359,000
- Price per sq. ft.:$171.03
New listings near 112 RUNNYMEDE
- New
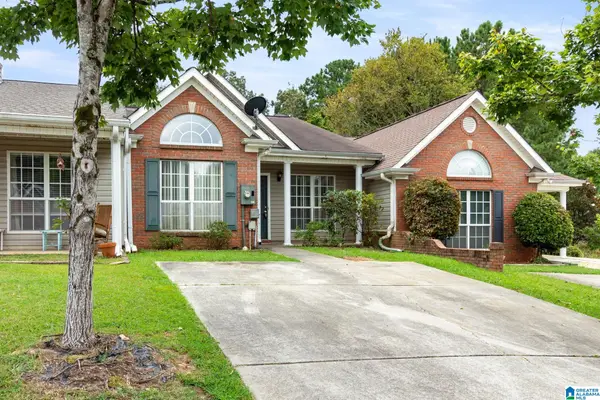 $190,000Active2 beds 2 baths1,147 sq. ft.
$190,000Active2 beds 2 baths1,147 sq. ft.140 SUGAR HILL LANE, Alabaster, AL 35007
MLS# 21428172Listed by: KELLER WILLIAMS METRO SOUTH - New
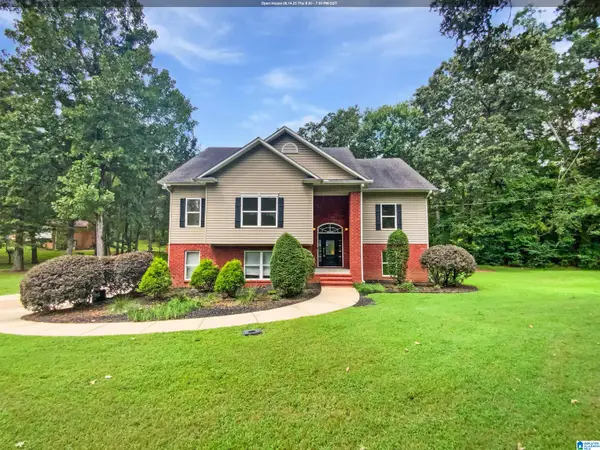 $373,000Active4 beds 3 baths2,624 sq. ft.
$373,000Active4 beds 3 baths2,624 sq. ft.121 OLD SPANISH TRAIL, Alabaster, AL 35007
MLS# 21428089Listed by: OPENDOOR BROKERAGE LLC - New
 $320,000Active3 beds 2 baths1,747 sq. ft.
$320,000Active3 beds 2 baths1,747 sq. ft.236 QUEENS GATE, Alabaster, AL 35114
MLS# 21427859Listed by: KELLER WILLIAMS REALTY HOOVER - New
 $339,900Active4 beds 2 baths2,298 sq. ft.
$339,900Active4 beds 2 baths2,298 sq. ft.101 WAGON TRAIL, Alabaster, AL 35007
MLS# 21427900Listed by: REALTYSOUTH-SHELBY OFFICE - New
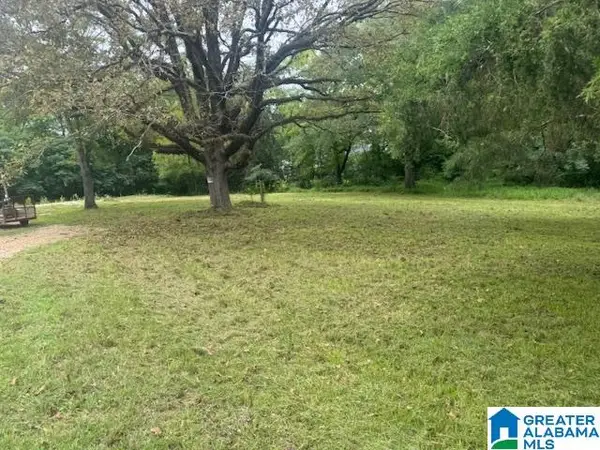 $81,000Active0.86 Acres
$81,000Active0.86 Acres10141 HIGHWAY 17, Maylene, AL 35114
MLS# 21427883Listed by: KELLER WILLIAMS REALTY VESTAVIA - New
 $389,900Active3 beds 3 baths2,400 sq. ft.
$389,900Active3 beds 3 baths2,400 sq. ft.143 GRANDE CLUB DRIVE, Alabaster, AL 35114
MLS# 21427726Listed by: HARRIS DOYLE HOMES - New
 $340,000Active3 beds 3 baths2,192 sq. ft.
$340,000Active3 beds 3 baths2,192 sq. ft.128 OAK STREET, Maylene, AL 35114
MLS# 21427597Listed by: KELLER WILLIAMS METRO SOUTH - New
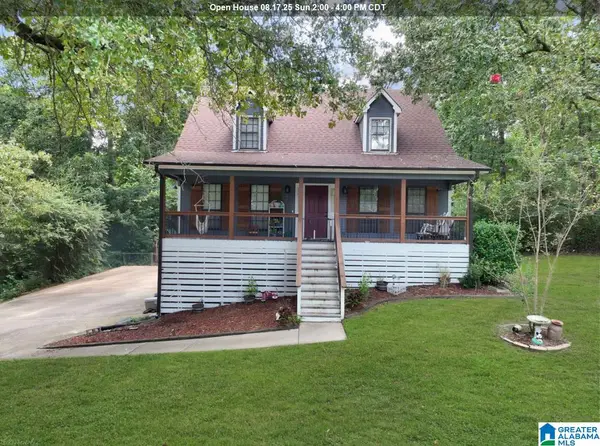 $359,000Active5 beds 2 baths3,050 sq. ft.
$359,000Active5 beds 2 baths3,050 sq. ft.1407 HEATHER LANE, Alabaster, AL 35007
MLS# 21427466Listed by: EXIT ROYAL REALTY - New
 $289,000Active3 beds 2 baths1,502 sq. ft.
$289,000Active3 beds 2 baths1,502 sq. ft.1216 1ST AVENUE W, Alabaster, AL 35007
MLS# 21427505Listed by: KELLER WILLIAMS REALTY HOOVER - New
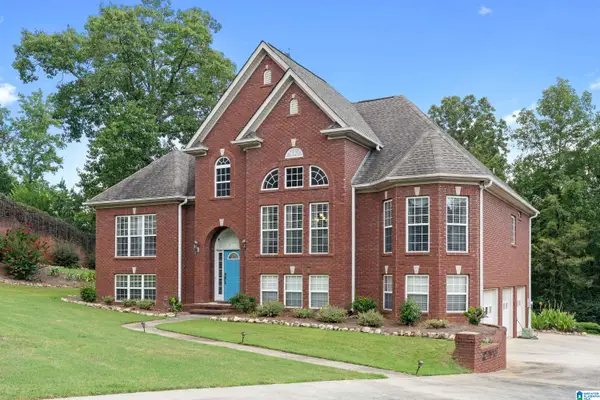 $484,900Active4 beds 3 baths2,874 sq. ft.
$484,900Active4 beds 3 baths2,874 sq. ft.216 TIMBER RIDGE CIRCLE, Alabaster, AL 35007
MLS# 21427442Listed by: RE/MAX MARKETPLACE
