116 CHESTNUT DRIVE, Alabaster, AL 35007
Local realty services provided by:ERA Waldrop Real Estate
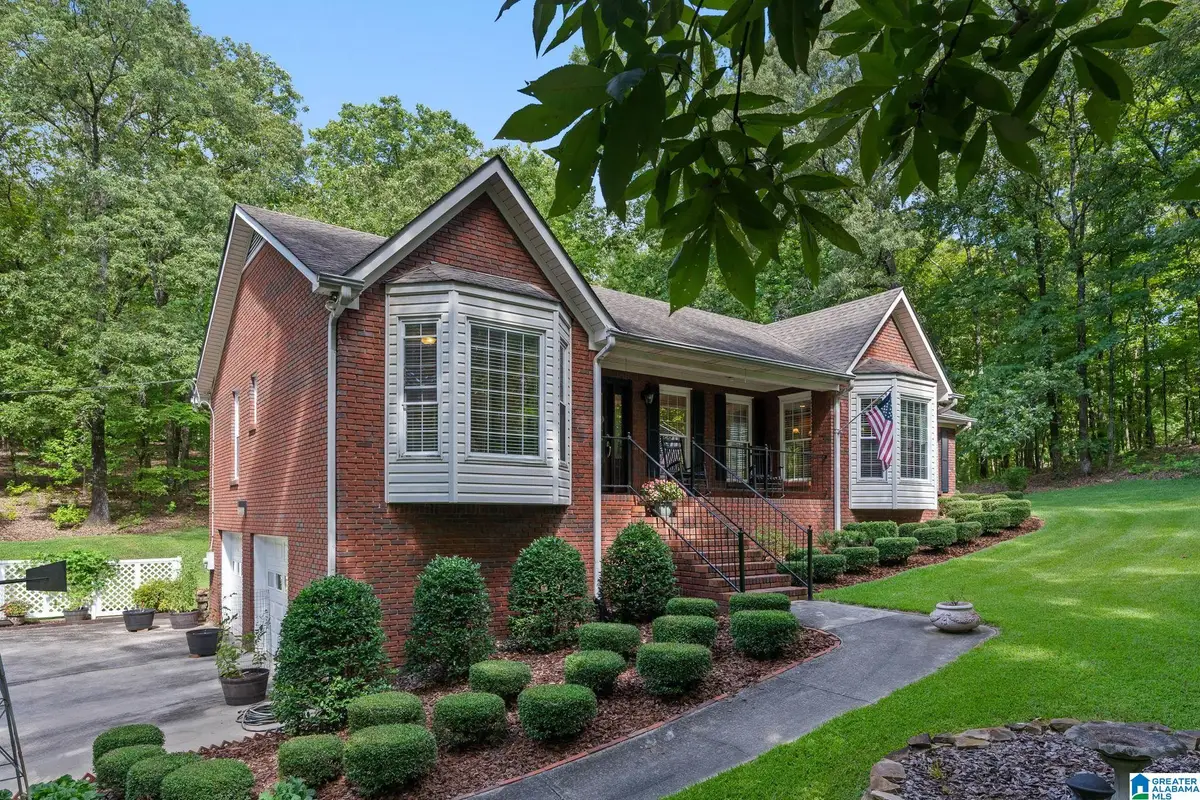
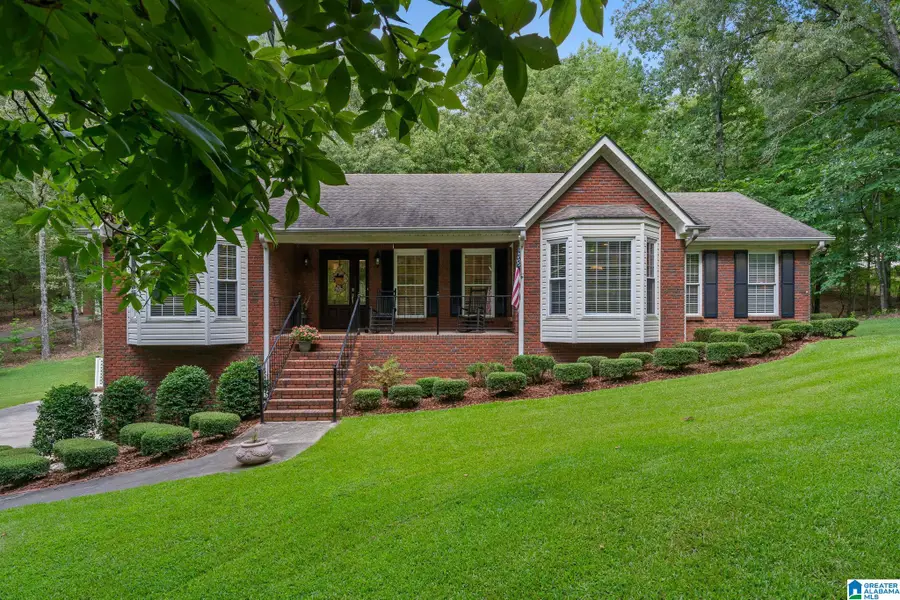

Listed by:derrick oursler
Office:keller williams realty hoover
MLS#:21425905
Source:AL_BAMLS
Price summary
- Price:$479,900
- Price per sq. ft.:$200.46
About this home
Welcome to 116 Chestnut Dr—where privacy, space, and functionality come together on 3.64 beautiful acres in the heart of Alabaster. This one-level home with a full basement offers over 2,300 sq ft of well-designed living space, featuring a spacious great room with wood-burning fireplace, a bright and functional kitchen with solid-surface counters, and a split-bedroom layout for added privacy. The primary suite includes a walk-in closet and private bath, while two additional bedrooms and a full bath complete the main level. Downstairs, enjoy a true two-car garage, generous storage, and flex space for hobbies or tools. Step outside to a peaceful setting with mature trees and a fully powered detached workshop—perfect for woodworking, creative pursuits, or a side business. No HOA, no close neighbors—just quiet country living minutes from I-65, shopping, and top-rated Thompson schools. Showings begin 7/29—don’t miss this rare opportunity!
Contact an agent
Home facts
- Year built:1995
- Listing Id #:21425905
- Added:23 day(s) ago
- Updated:August 14, 2025 at 09:41 PM
Rooms and interior
- Bedrooms:3
- Total bathrooms:2
- Full bathrooms:2
- Living area:2,394 sq. ft.
Heating and cooling
- Cooling:Central
- Heating:Central
Structure and exterior
- Year built:1995
- Building area:2,394 sq. ft.
- Lot area:3.5 Acres
Schools
- High school:THOMPSON
- Middle school:THOMPSON
- Elementary school:MEADOWVIEW
Utilities
- Water:Public Water
- Sewer:Septic
Finances and disclosures
- Price:$479,900
- Price per sq. ft.:$200.46
New listings near 116 CHESTNUT DRIVE
- New
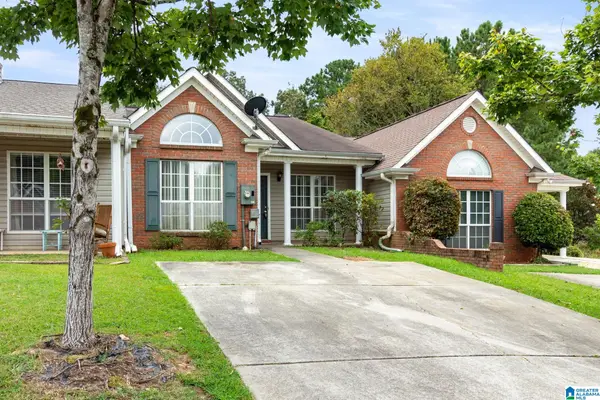 $190,000Active2 beds 2 baths1,147 sq. ft.
$190,000Active2 beds 2 baths1,147 sq. ft.140 SUGAR HILL LANE, Alabaster, AL 35007
MLS# 21428172Listed by: KELLER WILLIAMS METRO SOUTH - New
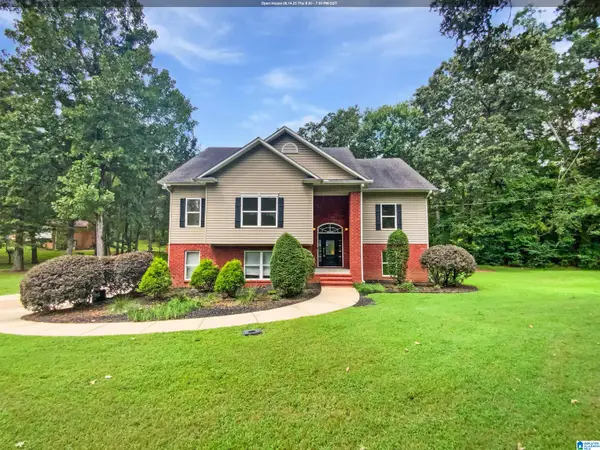 $373,000Active4 beds 3 baths2,624 sq. ft.
$373,000Active4 beds 3 baths2,624 sq. ft.121 OLD SPANISH TRAIL, Alabaster, AL 35007
MLS# 21428089Listed by: OPENDOOR BROKERAGE LLC - New
 $320,000Active3 beds 2 baths1,747 sq. ft.
$320,000Active3 beds 2 baths1,747 sq. ft.236 QUEENS GATE, Alabaster, AL 35114
MLS# 21427859Listed by: KELLER WILLIAMS REALTY HOOVER - New
 $339,900Active4 beds 2 baths2,298 sq. ft.
$339,900Active4 beds 2 baths2,298 sq. ft.101 WAGON TRAIL, Alabaster, AL 35007
MLS# 21427900Listed by: REALTYSOUTH-SHELBY OFFICE - New
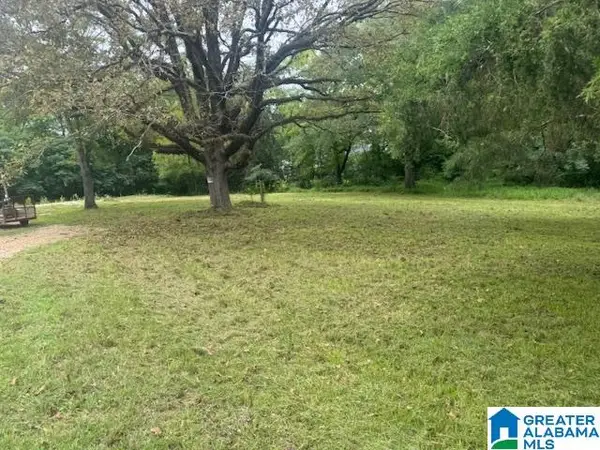 $81,000Active0.86 Acres
$81,000Active0.86 Acres10141 HIGHWAY 17, Maylene, AL 35114
MLS# 21427883Listed by: KELLER WILLIAMS REALTY VESTAVIA - New
 $389,900Active3 beds 3 baths2,400 sq. ft.
$389,900Active3 beds 3 baths2,400 sq. ft.143 GRANDE CLUB DRIVE, Alabaster, AL 35114
MLS# 21427726Listed by: HARRIS DOYLE HOMES - New
 $340,000Active3 beds 3 baths2,192 sq. ft.
$340,000Active3 beds 3 baths2,192 sq. ft.128 OAK STREET, Maylene, AL 35114
MLS# 21427597Listed by: KELLER WILLIAMS METRO SOUTH - New
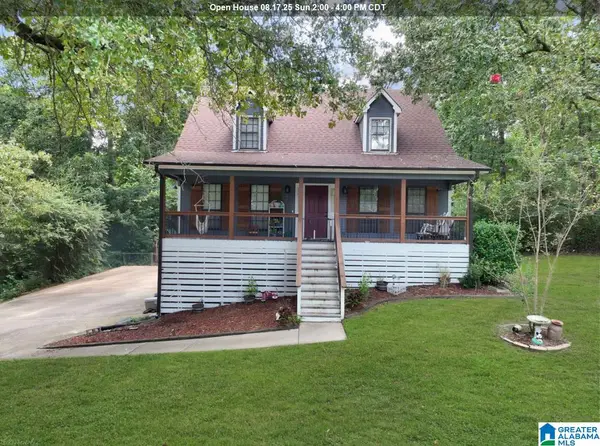 $359,000Active5 beds 2 baths3,050 sq. ft.
$359,000Active5 beds 2 baths3,050 sq. ft.1407 HEATHER LANE, Alabaster, AL 35007
MLS# 21427466Listed by: EXIT ROYAL REALTY - New
 $289,000Active3 beds 2 baths1,502 sq. ft.
$289,000Active3 beds 2 baths1,502 sq. ft.1216 1ST AVENUE W, Alabaster, AL 35007
MLS# 21427505Listed by: KELLER WILLIAMS REALTY HOOVER - New
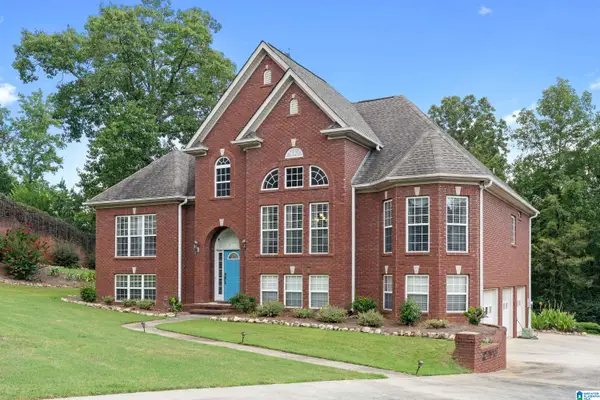 $484,900Active4 beds 3 baths2,874 sq. ft.
$484,900Active4 beds 3 baths2,874 sq. ft.216 TIMBER RIDGE CIRCLE, Alabaster, AL 35007
MLS# 21427442Listed by: RE/MAX MARKETPLACE
