1160 BIG CLOUD CIRCLE, Alabaster, AL 35007
Local realty services provided by:ERA Byars Realty
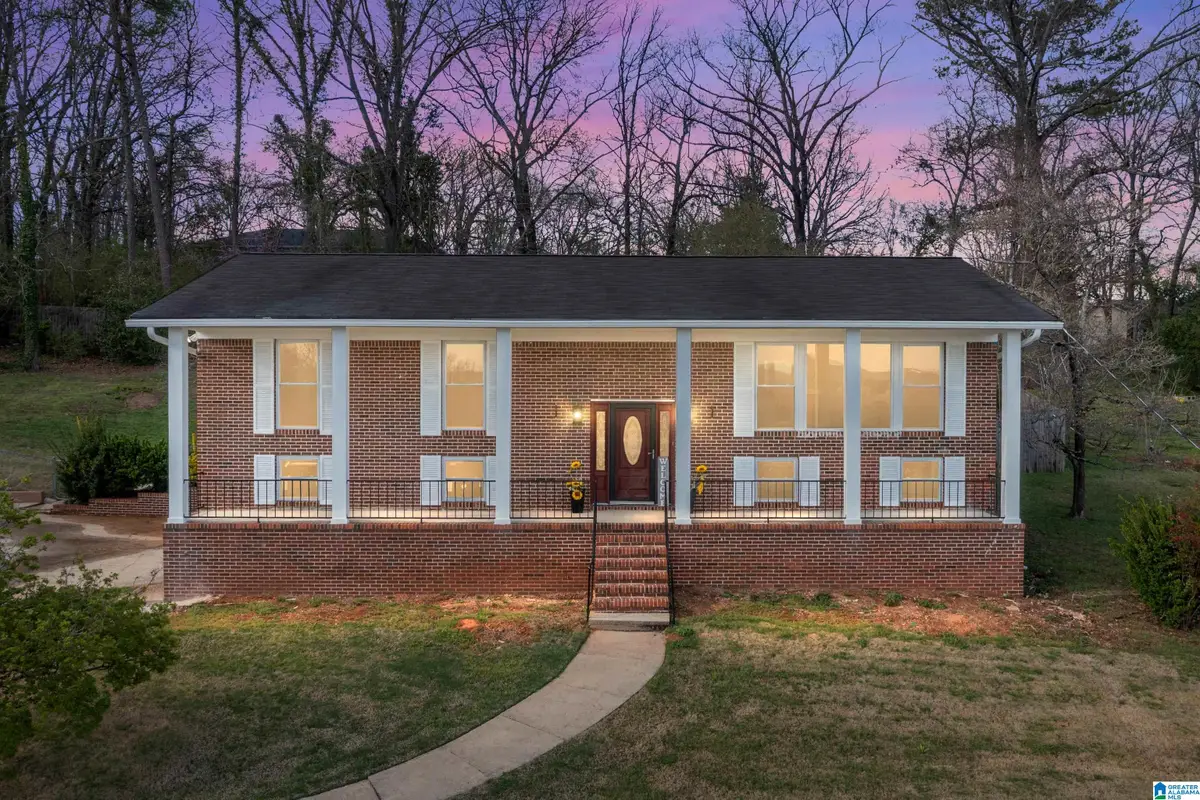
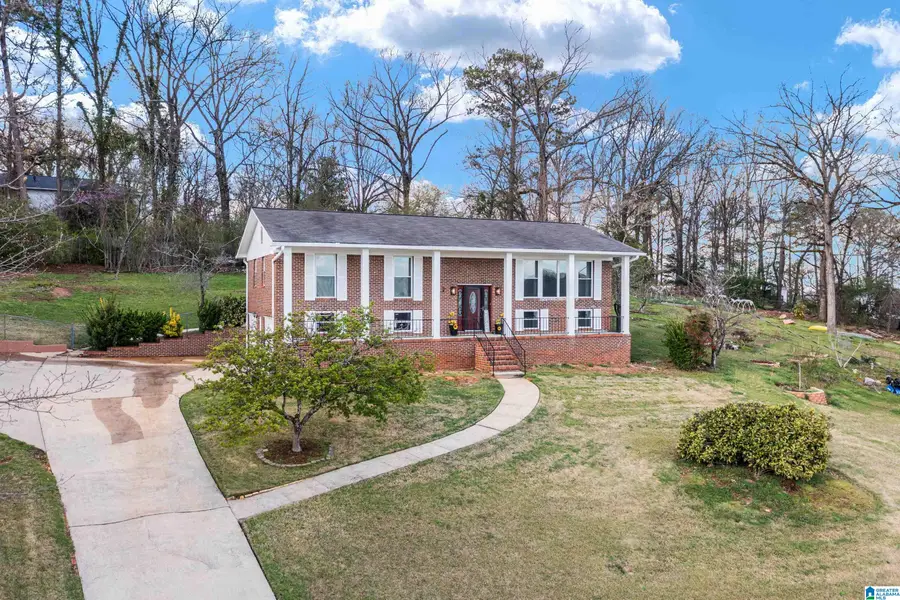

Listed by:mary lou vonderau
Office:re/max advantage south
MLS#:21412777
Source:AL_BAMLS
Price summary
- Price:$389,900
- Price per sq. ft.:$174.61
About this home
Welcome to Navajo Hills. This stunning 4-bedroom, 3-bath home has been completely renovated & is move-in ready! The open-concept layout connects the spacious den & kitchen, featuring a large island w/quartz countertops, perfect for cooking & entertaining. The master bedroom includes a charming barn door, adding a stylish touch to the retreat. Situated on a large cul-de-sac lot, this home offers a fenced yard & breathtaking views. Enjoy the comfort of all-new appliances, a bright, modern kitchen, & brand-new flooring throughout. New windows flood the home w/natural light, enhancing the fresh & updated atmosphere. The finished basement features a large den w/a cozy fireplace, & an extra bedroom w/full bath, providing an ideal space for family gatherings. The home also includes new garage doors & a large open deck, perfect for entertaining. Located close to everything. Alabaster Schools. New A/C. This home blends modern updates with a welcoming neighborhood feel, making it a must-see!
Contact an agent
Home facts
- Year built:1973
- Listing Id #:21412777
- Added:330 day(s) ago
- Updated:August 15, 2025 at 01:45 AM
Rooms and interior
- Bedrooms:4
- Total bathrooms:3
- Full bathrooms:3
- Living area:2,233 sq. ft.
Heating and cooling
- Cooling:Central, Electric
- Heating:Central, Gas Heat
Structure and exterior
- Year built:1973
- Building area:2,233 sq. ft.
- Lot area:0.62 Acres
Schools
- High school:THOMPSON
- Middle school:THOMPSON
- Elementary school:CREEK VIEW
Utilities
- Water:Public Water
- Sewer:Septic
Finances and disclosures
- Price:$389,900
- Price per sq. ft.:$174.61
New listings near 1160 BIG CLOUD CIRCLE
- New
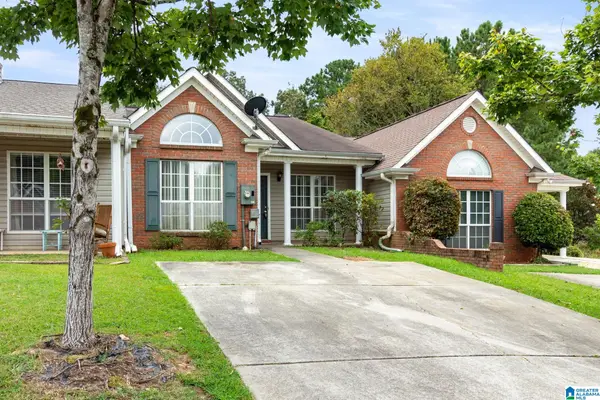 $190,000Active2 beds 2 baths1,147 sq. ft.
$190,000Active2 beds 2 baths1,147 sq. ft.140 SUGAR HILL LANE, Alabaster, AL 35007
MLS# 21428172Listed by: KELLER WILLIAMS METRO SOUTH - New
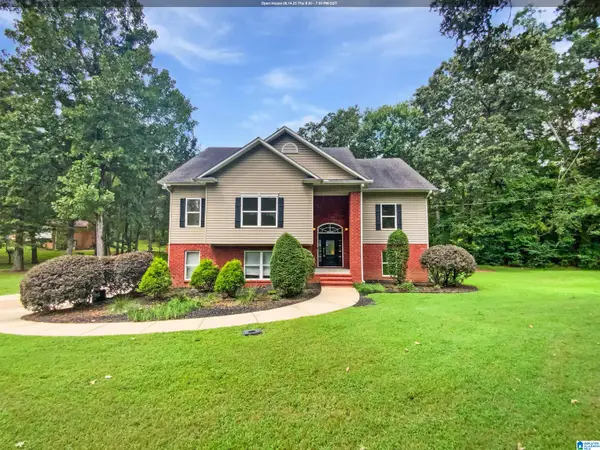 $373,000Active4 beds 3 baths2,624 sq. ft.
$373,000Active4 beds 3 baths2,624 sq. ft.121 OLD SPANISH TRAIL, Alabaster, AL 35007
MLS# 21428089Listed by: OPENDOOR BROKERAGE LLC - New
 $320,000Active3 beds 2 baths1,747 sq. ft.
$320,000Active3 beds 2 baths1,747 sq. ft.236 QUEENS GATE, Alabaster, AL 35114
MLS# 21427859Listed by: KELLER WILLIAMS REALTY HOOVER - New
 $339,900Active4 beds 2 baths2,298 sq. ft.
$339,900Active4 beds 2 baths2,298 sq. ft.101 WAGON TRAIL, Alabaster, AL 35007
MLS# 21427900Listed by: REALTYSOUTH-SHELBY OFFICE - New
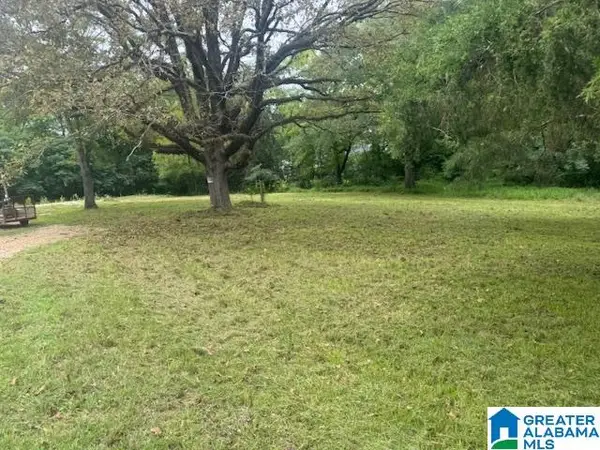 $81,000Active0.86 Acres
$81,000Active0.86 Acres10141 HIGHWAY 17, Maylene, AL 35114
MLS# 21427883Listed by: KELLER WILLIAMS REALTY VESTAVIA - New
 $389,900Active3 beds 3 baths2,400 sq. ft.
$389,900Active3 beds 3 baths2,400 sq. ft.143 GRANDE CLUB DRIVE, Alabaster, AL 35114
MLS# 21427726Listed by: HARRIS DOYLE HOMES - New
 $340,000Active3 beds 3 baths2,192 sq. ft.
$340,000Active3 beds 3 baths2,192 sq. ft.128 OAK STREET, Maylene, AL 35114
MLS# 21427597Listed by: KELLER WILLIAMS METRO SOUTH - New
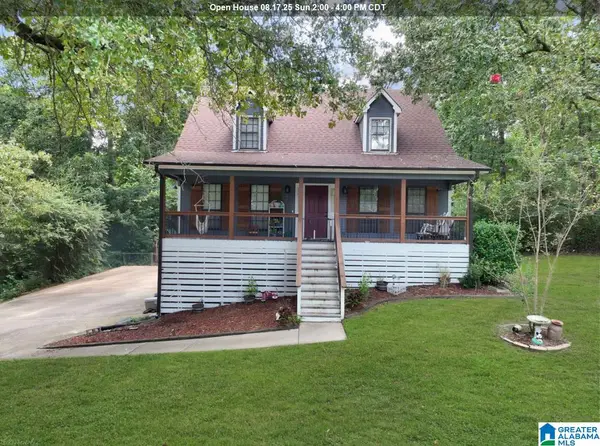 $359,000Active5 beds 2 baths3,050 sq. ft.
$359,000Active5 beds 2 baths3,050 sq. ft.1407 HEATHER LANE, Alabaster, AL 35007
MLS# 21427466Listed by: EXIT ROYAL REALTY - New
 $289,000Active3 beds 2 baths1,502 sq. ft.
$289,000Active3 beds 2 baths1,502 sq. ft.1216 1ST AVENUE W, Alabaster, AL 35007
MLS# 21427505Listed by: KELLER WILLIAMS REALTY HOOVER - New
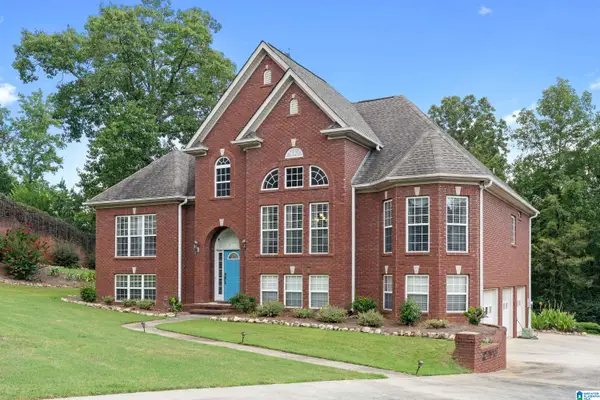 $484,900Active4 beds 3 baths2,874 sq. ft.
$484,900Active4 beds 3 baths2,874 sq. ft.216 TIMBER RIDGE CIRCLE, Alabaster, AL 35007
MLS# 21427442Listed by: RE/MAX MARKETPLACE
