1182 EAGLE DRIVE, Alabaster, AL 35114
Local realty services provided by:ERA Byars Realty
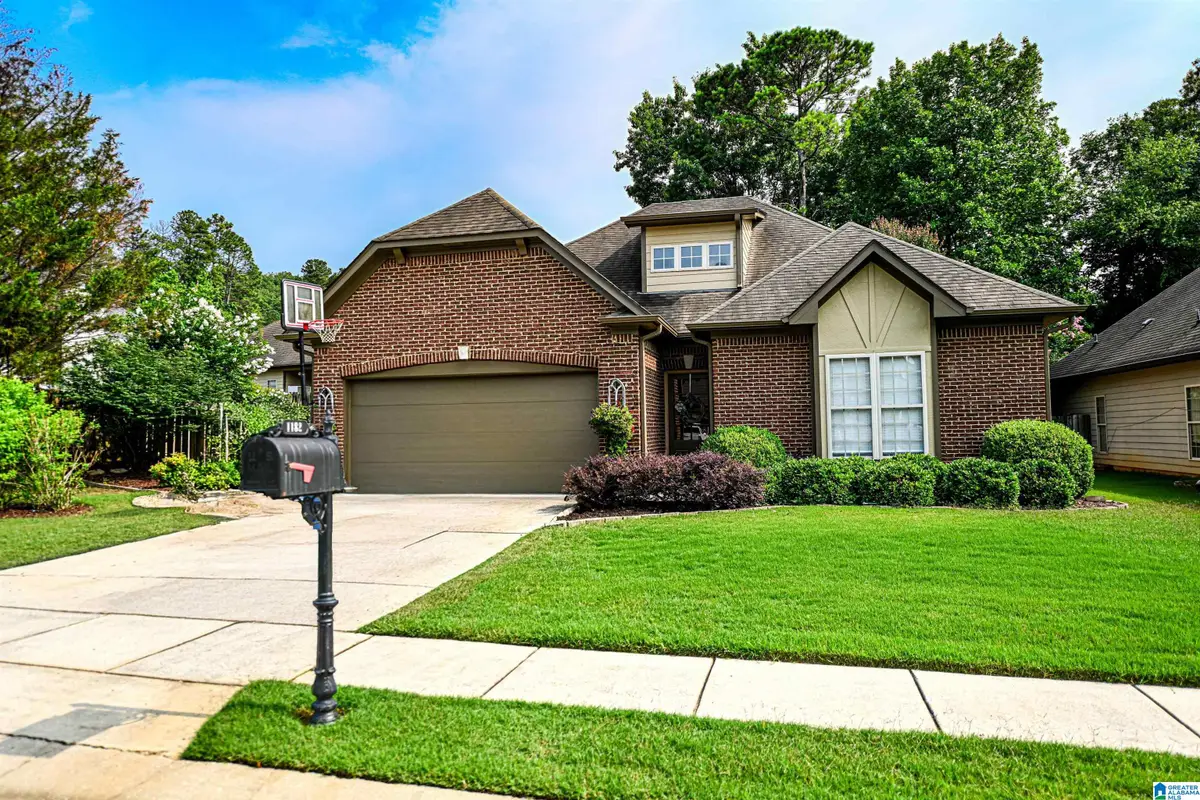

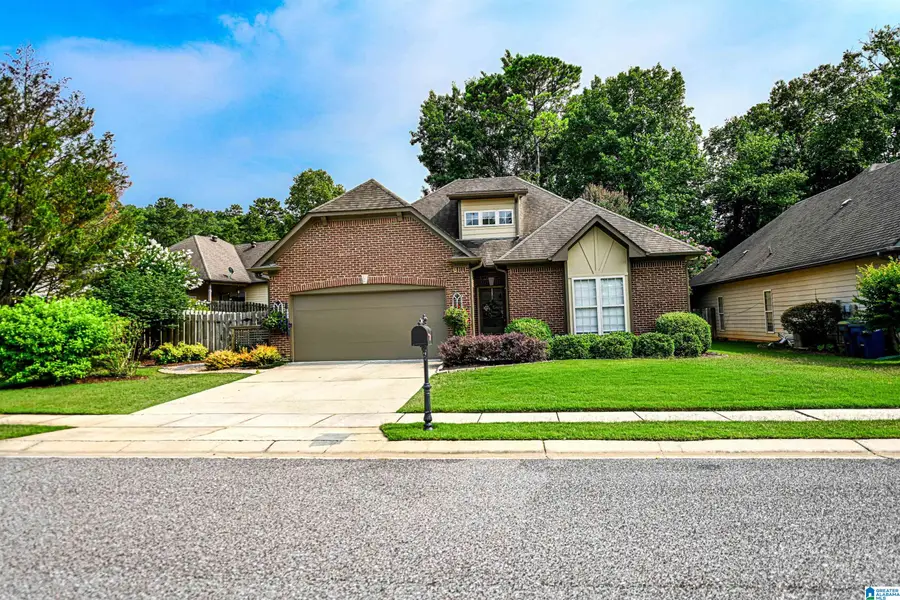
Listed by:susan lehman
Office:team lehman llc.
MLS#:21423205
Source:AL_BAMLS
Price summary
- Price:$274,000
- Price per sq. ft.:$167.89
About this home
Welcome to one of the most stunningly landscaped and thoughtfully designed homes in the heart of Alabaster! Nestled in a charming and well established neighborhood, this 3-bedroom, 2-bath cottage-style gem offers the perfect blend of elegance, warmth, and everyday comfort. Inside you will find a spacious, light-filled layout. The dining room features custom molding. The kitchen is equipped with stylish tile backsplash, some stainless steel appliances and ample counter space for prepping meals or entertaining guests. The cozy living room invites you to relax with its welcoming atmosphere, perfect for quiet evenings by the fire. The primary suite provides a peaceful retreat with an en-suite bath, spacious closet, and plenty of natural light. The private backyard is a serene escape, ideal for morning coffee on the covered patio, weekend barbecues or enjoying the beautifully landscaped surroundings. Schedule your private showing today and fall in love with everything it has to offer!
Contact an agent
Home facts
- Year built:2003
- Listing Id #:21423205
- Added:50 day(s) ago
- Updated:August 16, 2025 at 02:23 PM
Rooms and interior
- Bedrooms:3
- Total bathrooms:2
- Full bathrooms:2
- Living area:1,632 sq. ft.
Heating and cooling
- Cooling:Central
- Heating:Central
Structure and exterior
- Year built:2003
- Building area:1,632 sq. ft.
Schools
- High school:THOMPSON
- Middle school:THOMPSON
- Elementary school:CREEK VIEW
Utilities
- Water:Public Water
- Sewer:Sewer Connected
Finances and disclosures
- Price:$274,000
- Price per sq. ft.:$167.89
New listings near 1182 EAGLE DRIVE
- New
 $299,900Active5 beds 2 baths2,408 sq. ft.
$299,900Active5 beds 2 baths2,408 sq. ft.293 FRAN DRIVE, Alabaster, AL 35007
MLS# 21428326Listed by: KELLER WILLIAMS REALTY VESTAVIA - Open Sun, 2 to 4pmNew
 $239,900Active3 beds 2 baths1,212 sq. ft.
$239,900Active3 beds 2 baths1,212 sq. ft.705 4TH AVENUE NW, Alabaster, AL 35007
MLS# 21428252Listed by: KELLER WILLIAMS METRO SOUTH - New
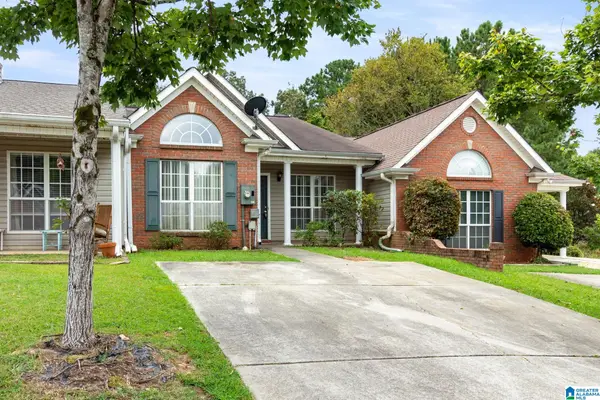 $190,000Active2 beds 2 baths1,147 sq. ft.
$190,000Active2 beds 2 baths1,147 sq. ft.140 SUGAR HILL LANE, Alabaster, AL 35007
MLS# 21428172Listed by: KELLER WILLIAMS METRO SOUTH - Open Sat, 8am to 7pmNew
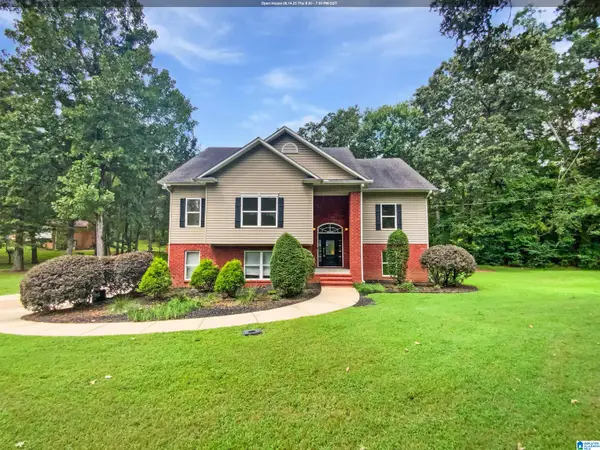 $373,000Active4 beds 3 baths2,624 sq. ft.
$373,000Active4 beds 3 baths2,624 sq. ft.121 OLD SPANISH TRAIL, Alabaster, AL 35007
MLS# 21428089Listed by: OPENDOOR BROKERAGE LLC - New
 $320,000Active3 beds 2 baths1,747 sq. ft.
$320,000Active3 beds 2 baths1,747 sq. ft.236 QUEENS GATE, Alabaster, AL 35114
MLS# 21427859Listed by: KELLER WILLIAMS REALTY HOOVER - New
 $339,900Active4 beds 2 baths2,298 sq. ft.
$339,900Active4 beds 2 baths2,298 sq. ft.101 WAGON TRAIL, Alabaster, AL 35007
MLS# 21427900Listed by: REALTYSOUTH-SHELBY OFFICE - New
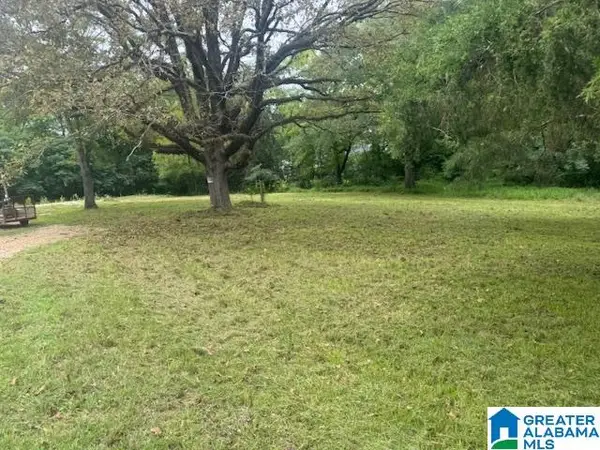 $81,000Active0.86 Acres
$81,000Active0.86 Acres10141 HIGHWAY 17, Maylene, AL 35114
MLS# 21427883Listed by: KELLER WILLIAMS REALTY VESTAVIA - New
 $389,900Active3 beds 3 baths2,400 sq. ft.
$389,900Active3 beds 3 baths2,400 sq. ft.143 GRANDE CLUB DRIVE, Alabaster, AL 35114
MLS# 21427726Listed by: HARRIS DOYLE HOMES - New
 $340,000Active3 beds 3 baths2,192 sq. ft.
$340,000Active3 beds 3 baths2,192 sq. ft.128 OAK STREET, Maylene, AL 35114
MLS# 21427597Listed by: KELLER WILLIAMS METRO SOUTH - Open Sun, 2 to 4pmNew
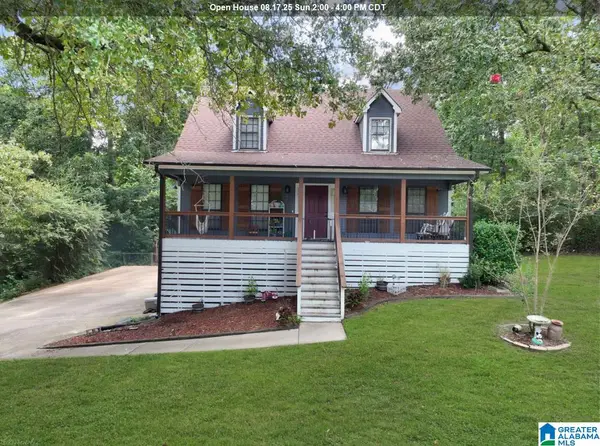 $359,000Active5 beds 2 baths3,050 sq. ft.
$359,000Active5 beds 2 baths3,050 sq. ft.1407 HEATHER LANE, Alabaster, AL 35007
MLS# 21427466Listed by: EXIT ROYAL REALTY
