293 FRAN DRIVE, Alabaster, AL 35007
Local realty services provided by:ERA Waldrop Real Estate
Listed by: justin williams
Office: keller williams realty vestavia
MLS#:21428326
Source:AL_BAMLS
Price summary
- Price:$279,900
- Price per sq. ft.:$116.24
About this home
Welcome to 293 Fran Dr — a move-in ready 5-bedroom, 2-bath home in one of Alabaster’s most sought-after neighborhoods. Perfect for a growing household or anyone needing extra space, this home offers comfort & function. Step inside to a bright and inviting living area, ideal for gatherings or cozy nights in. The kitchen is perfectly positioned for easy entertaining, with ample cabinet space and room for casual dining. 5 bedrooms give you flexibility for sleeping arrangements, a home office, gym, or playroom. Major updates are already taken care of — the HVAC system is just 4 years old, and the roof is only 5 years old, giving you confidence in your investment for years to come. The huge backyard is a true bonus, offering plenty of space for outdoor activities, gardening, or simply relaxing. Located in the coveted Alabaster School System, this home is minutes from the newly coming Recreation Center/Library development & the newly coming District 31 development with shopping and dining!
Contact an agent
Home facts
- Year built:1977
- Listing ID #:21428326
- Added:92 day(s) ago
- Updated:November 15, 2025 at 08:40 PM
Rooms and interior
- Bedrooms:5
- Total bathrooms:2
- Full bathrooms:2
- Living area:2,408 sq. ft.
Heating and cooling
- Cooling:Central, Window Units
- Heating:Central, Window Unit(s)
Structure and exterior
- Year built:1977
- Building area:2,408 sq. ft.
- Lot area:0.43 Acres
Schools
- High school:THOMPSON
- Middle school:THOMPSON
- Elementary school:MEADOWVIEW
Utilities
- Water:Public Water
- Sewer:Sewer Connected
Finances and disclosures
- Price:$279,900
- Price per sq. ft.:$116.24
New listings near 293 FRAN DRIVE
- New
 $379,900Active4 beds 2 baths2,185 sq. ft.
$379,900Active4 beds 2 baths2,185 sq. ft.3025 SPECKLEBELLY WAY, Alabaster, AL 35007
MLS# 21436840Listed by: ARC REALTY VESTAVIA 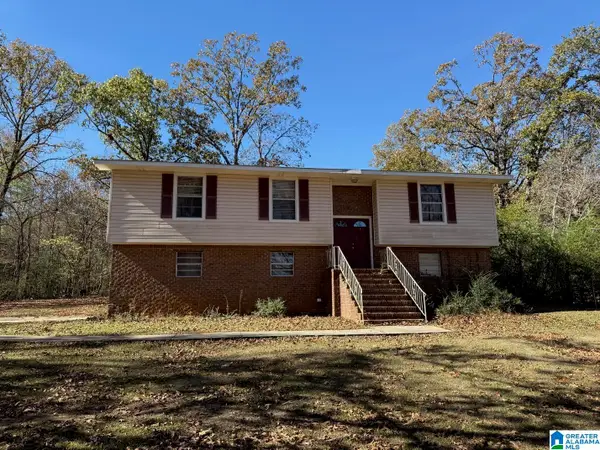 $169,900Pending4 beds 2 baths2,128 sq. ft.
$169,900Pending4 beds 2 baths2,128 sq. ft.840 HONEYSUCKLE LANE, Alabaster, AL 35007
MLS# 21436784Listed by: WEBB & COMPANY REALTY- New
 $299,000Active4 beds 2 baths1,672 sq. ft.
$299,000Active4 beds 2 baths1,672 sq. ft.316 VINCENT STREET, Alabaster, AL 35007
MLS# 21436686Listed by: AVAST REALTY- BIRMINGHAM - New
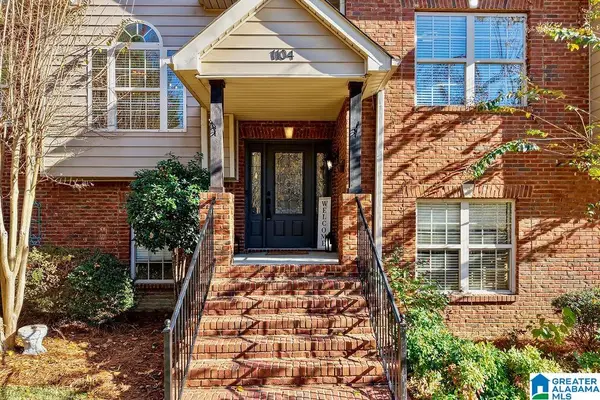 $310,000Active3 beds 2 baths1,528 sq. ft.
$310,000Active3 beds 2 baths1,528 sq. ft.1104 SEQUOIA TRAIL, Alabaster, AL 35007
MLS# 21436510Listed by: KELLER WILLIAMS METRO SOUTH - New
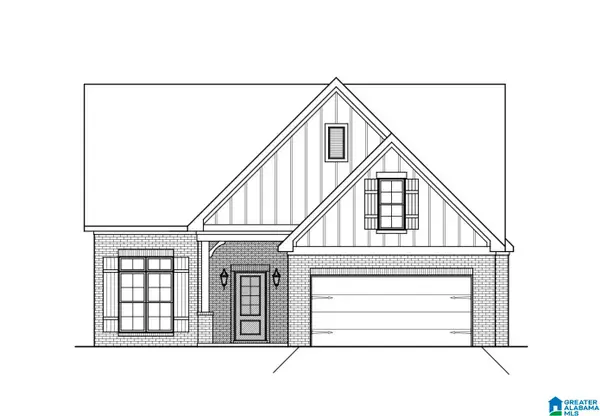 $374,900Active3 beds 3 baths1,628 sq. ft.
$374,900Active3 beds 3 baths1,628 sq. ft.902 6TH AVENUE SW, Alabaster, AL 35007
MLS# 21436479Listed by: KELLER WILLIAMS METRO SOUTH - New
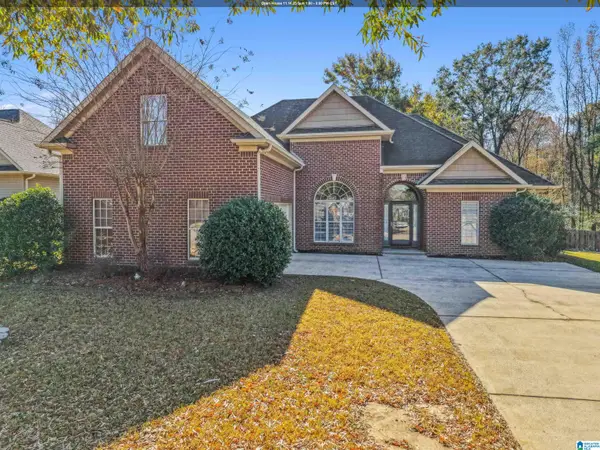 $325,000Active4 beds 3 baths2,421 sq. ft.
$325,000Active4 beds 3 baths2,421 sq. ft.129 MORNING MIST TRAIL, Alabaster, AL 35007
MLS# 21436242Listed by: KELLER WILLIAMS REALTY VESTAVIA - New
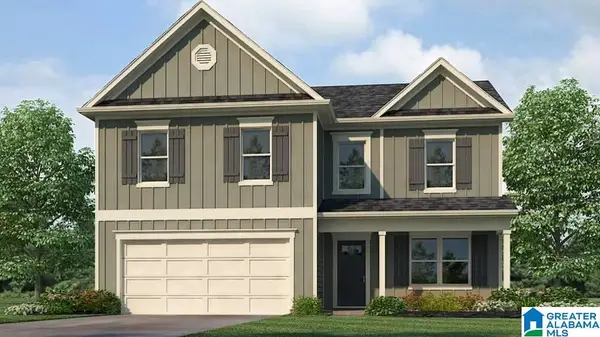 $369,900Active4 beds 3 baths2,339 sq. ft.
$369,900Active4 beds 3 baths2,339 sq. ft.2092 GADWALL DRIVE, Alabaster, AL 35007
MLS# 21436220Listed by: DHI REALTY OF ALABAMA - New
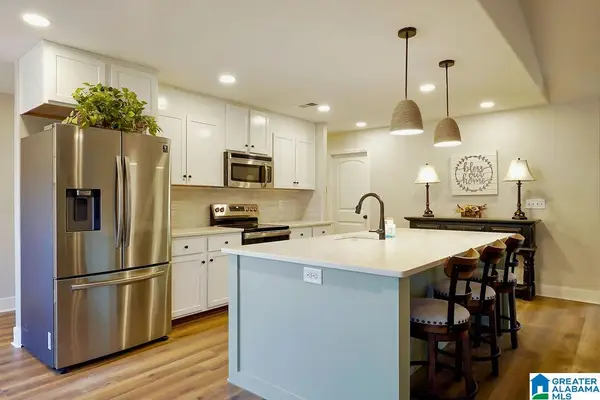 $340,000Active3 beds 2 baths2,016 sq. ft.
$340,000Active3 beds 2 baths2,016 sq. ft.325 GOLDEN MEADOWS PLACE, Alabaster, AL 35007
MLS# 21436208Listed by: KELLER WILLIAMS METRO SOUTH - New
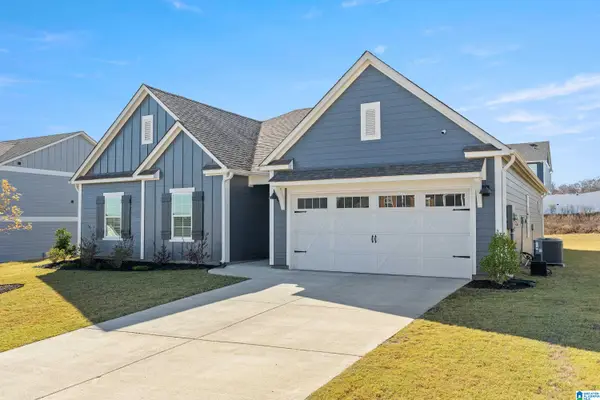 $379,900Active4 beds 2 baths2,185 sq. ft.
$379,900Active4 beds 2 baths2,185 sq. ft.3020 SPECKLEBELLY WAY, Alabaster, AL 35007
MLS# 21436155Listed by: KELLER WILLIAMS REALTY VESTAVIA - New
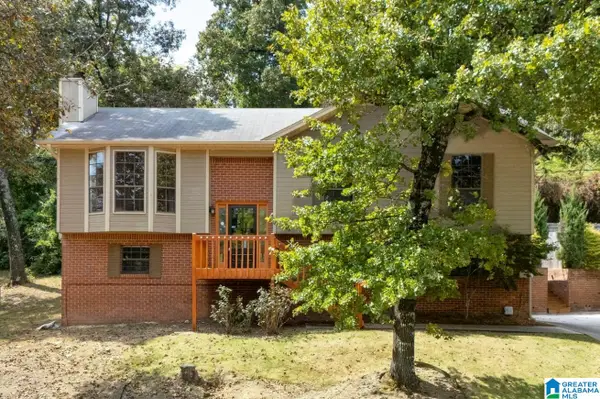 $269,900Active4 beds 2 baths2,185 sq. ft.
$269,900Active4 beds 2 baths2,185 sq. ft.513 BENNETT DRIVE, Alabaster, AL 35007
MLS# 21436158Listed by: KELLER WILLIAMS REALTY VESTAVIA
