1404 WYNLAKE DRIVE, Alabaster, AL 35007
Local realty services provided by:ERA Byars Realty
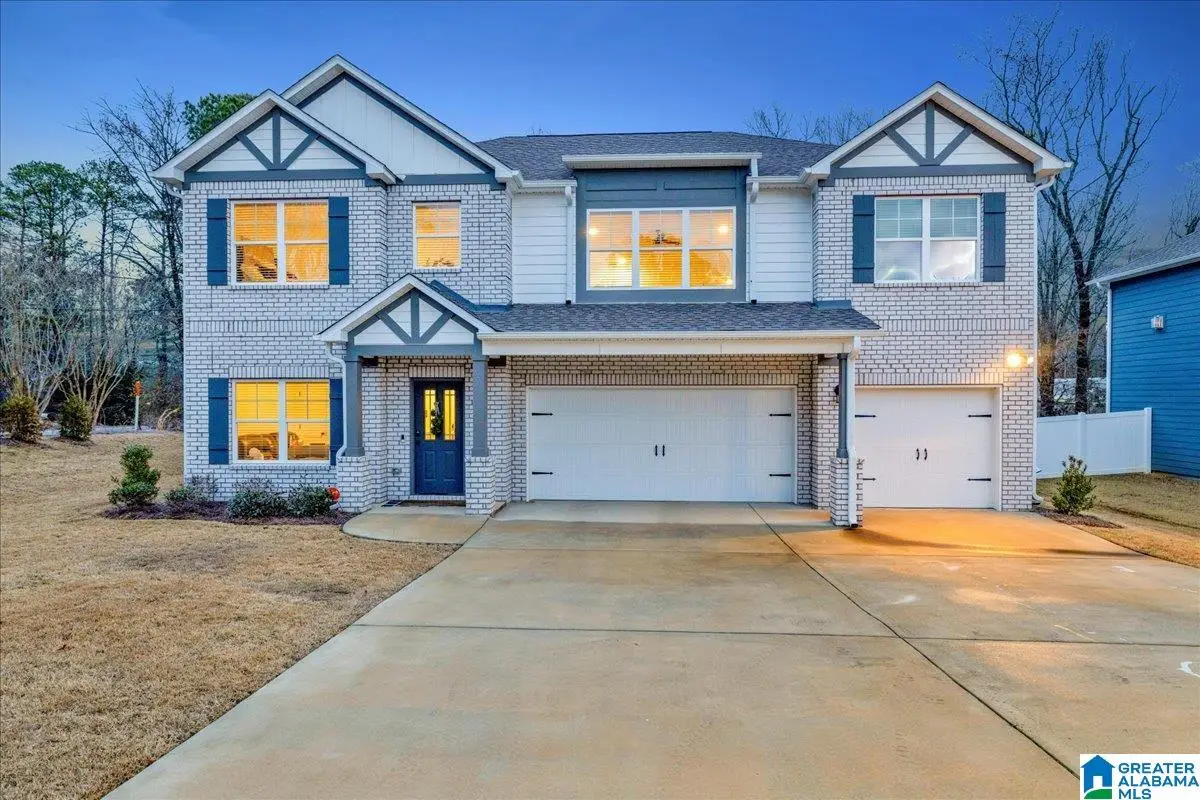


Listed by:stephen wiley
Office:exp realty, llc. central
MLS#:21408778
Source:AL_BAMLS
Price summary
- Price:$459,900
- Price per sq. ft.:$146.05
About this home
Welcome to your dream home in the heart of Alabaster! This stunning five-bedroom, four-bathroom residence is designed for both comfort and style, offering a perfect blend of modern living and inviting warmth. As you step inside, you'll be greeted by a spacious open living area filled with natural light, creating an immediate sense of tranquility. The seamless flow between the living room, dining area, and gourmet kitchen makes it ideal for entertaining family and friends. Picture yourself hosting gatherings, with the scent of delicious meals wafting from the kitchen, complete with sleek countertops and top-of-the-line appliances. Upstairs has a versatile open area that serves as a perfect entertainment space. Imagine cozy movie nights, game days, or a quiet retreat for reading and relaxation. Each of the five bedrooms offers ample space and privacy, making it easy to create personalized havens for everyone in the family. In addition, the primary suite has its own sitting area.
Contact an agent
Home facts
- Year built:2024
- Listing Id #:21408778
- Added:189 day(s) ago
- Updated:August 15, 2025 at 01:45 AM
Rooms and interior
- Bedrooms:5
- Total bathrooms:4
- Full bathrooms:4
- Living area:3,149 sq. ft.
Heating and cooling
- Cooling:Central
- Heating:Central
Structure and exterior
- Year built:2024
- Building area:3,149 sq. ft.
- Lot area:0.29 Acres
Schools
- High school:THOMPSON
- Middle school:THOMPSON
- Elementary school:MEADOWVIEW
Utilities
- Water:Public Water
- Sewer:Sewer Connected
Finances and disclosures
- Price:$459,900
- Price per sq. ft.:$146.05
New listings near 1404 WYNLAKE DRIVE
- New
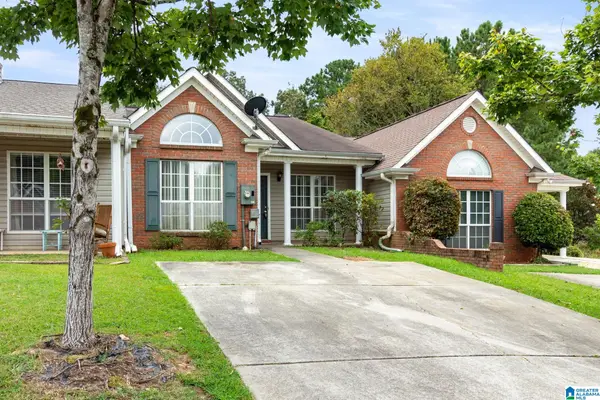 $190,000Active2 beds 2 baths1,147 sq. ft.
$190,000Active2 beds 2 baths1,147 sq. ft.140 SUGAR HILL LANE, Alabaster, AL 35007
MLS# 21428172Listed by: KELLER WILLIAMS METRO SOUTH - New
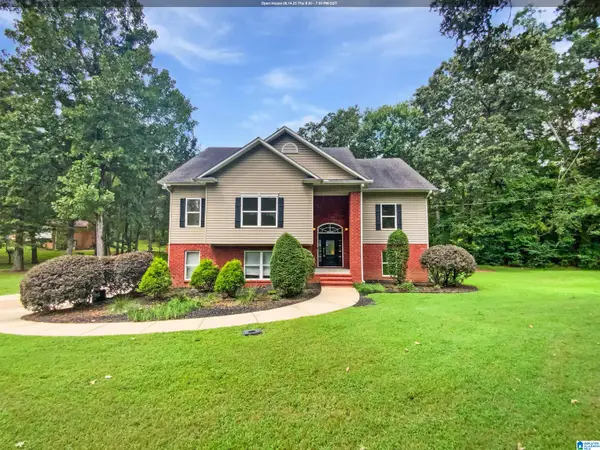 $373,000Active4 beds 3 baths2,624 sq. ft.
$373,000Active4 beds 3 baths2,624 sq. ft.121 OLD SPANISH TRAIL, Alabaster, AL 35007
MLS# 21428089Listed by: OPENDOOR BROKERAGE LLC - New
 $320,000Active3 beds 2 baths1,747 sq. ft.
$320,000Active3 beds 2 baths1,747 sq. ft.236 QUEENS GATE, Alabaster, AL 35114
MLS# 21427859Listed by: KELLER WILLIAMS REALTY HOOVER - New
 $339,900Active4 beds 2 baths2,298 sq. ft.
$339,900Active4 beds 2 baths2,298 sq. ft.101 WAGON TRAIL, Alabaster, AL 35007
MLS# 21427900Listed by: REALTYSOUTH-SHELBY OFFICE - New
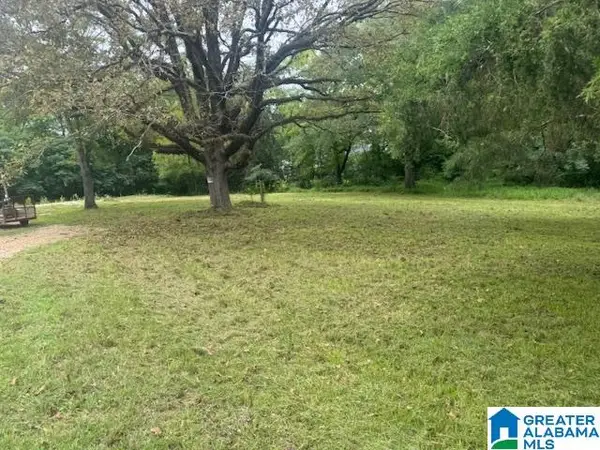 $81,000Active0.86 Acres
$81,000Active0.86 Acres10141 HIGHWAY 17, Maylene, AL 35114
MLS# 21427883Listed by: KELLER WILLIAMS REALTY VESTAVIA - New
 $389,900Active3 beds 3 baths2,400 sq. ft.
$389,900Active3 beds 3 baths2,400 sq. ft.143 GRANDE CLUB DRIVE, Alabaster, AL 35114
MLS# 21427726Listed by: HARRIS DOYLE HOMES - New
 $340,000Active3 beds 3 baths2,192 sq. ft.
$340,000Active3 beds 3 baths2,192 sq. ft.128 OAK STREET, Maylene, AL 35114
MLS# 21427597Listed by: KELLER WILLIAMS METRO SOUTH - New
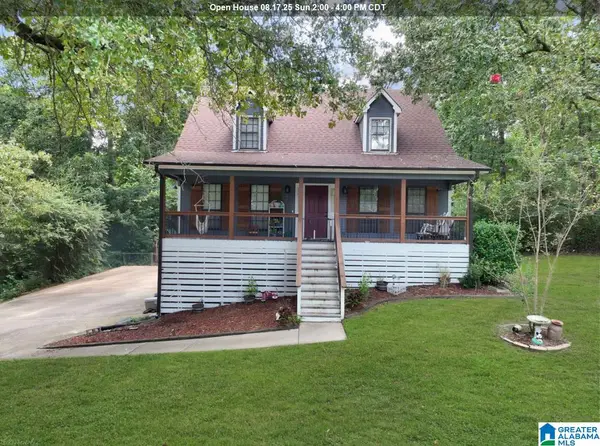 $359,000Active5 beds 2 baths3,050 sq. ft.
$359,000Active5 beds 2 baths3,050 sq. ft.1407 HEATHER LANE, Alabaster, AL 35007
MLS# 21427466Listed by: EXIT ROYAL REALTY - New
 $289,000Active3 beds 2 baths1,502 sq. ft.
$289,000Active3 beds 2 baths1,502 sq. ft.1216 1ST AVENUE W, Alabaster, AL 35007
MLS# 21427505Listed by: KELLER WILLIAMS REALTY HOOVER - New
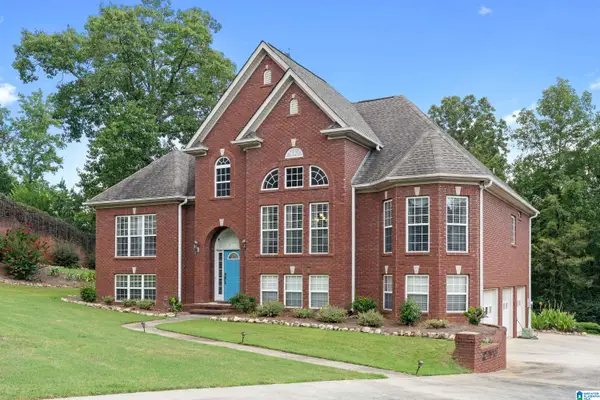 $484,900Active4 beds 3 baths2,874 sq. ft.
$484,900Active4 beds 3 baths2,874 sq. ft.216 TIMBER RIDGE CIRCLE, Alabaster, AL 35007
MLS# 21427442Listed by: RE/MAX MARKETPLACE
