1424 KING GEORGE DRIVE, Alabaster, AL 35007
Local realty services provided by:ERA Waldrop Real Estate
Listed by:joy everson
Office:realtysouth-i459 southwest
MLS#:21431363
Source:AL_BAMLS
Price summary
- Price:$249,900
- Price per sq. ft.:$104.91
About this home
4 Bedrooms and 3 full baths Tri-level home located in the Kingwood community! Walk through the front door into the great room. It features high ceilings with exposed wood beams and a A-frame window. From the foyer you can access the Kitchen which has a bar countertop that extends in the dining room. Plenty of kitchen cabinets. Journey upstairs to the living quarters. Here you have a master bedroom and maser bath, 2 other bedrooms and a full hall bath. The space doesn't stop here. Through the foyer and down to the basement level for a 4th bedroom with a full bath. Don't forget the downstairs den for all your entertainment or relaxation. Step outside the to the backyard and you will see 2 decks, a gazebo and a in-ground swimming pool. You have all that you need for those backyard parties! Nice size front yard. Plenty of driveway parking in the driveway. Buyer to due diligence with inspections, school info and any other information of importance. Will not last! Priced to sell AS-IS!
Contact an agent
Home facts
- Year built:1976
- Listing ID #:21431363
- Added:16 day(s) ago
- Updated:October 02, 2025 at 02:43 PM
Rooms and interior
- Bedrooms:4
- Total bathrooms:3
- Full bathrooms:3
- Living area:2,382 sq. ft.
Heating and cooling
- Cooling:Central
- Heating:Central
Structure and exterior
- Year built:1976
- Building area:2,382 sq. ft.
- Lot area:0.43 Acres
Schools
- High school:THOMPSON
- Middle school:THOMPSON
- Elementary school:MEADOWVIEW
Utilities
- Water:Public Water
- Sewer:Sewer Connected
Finances and disclosures
- Price:$249,900
- Price per sq. ft.:$104.91
New listings near 1424 KING GEORGE DRIVE
- New
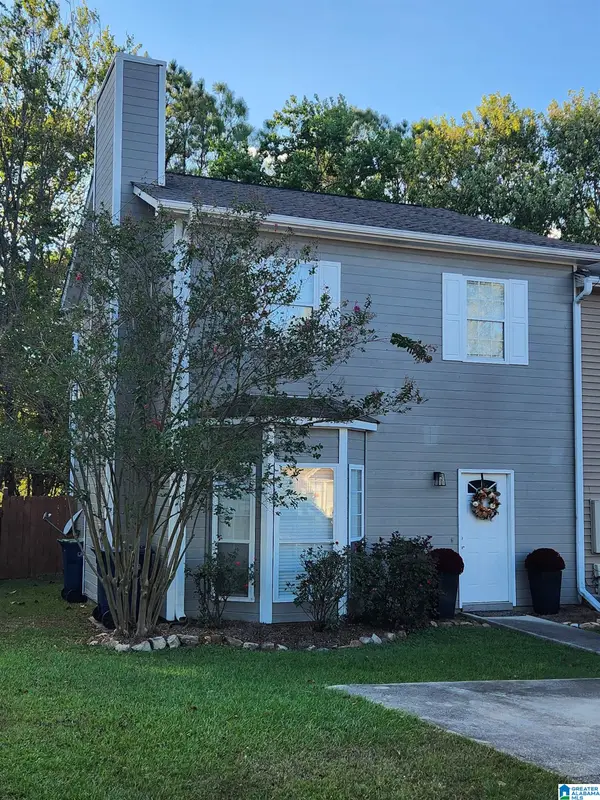 $215,000Active3 beds 3 baths1,472 sq. ft.
$215,000Active3 beds 3 baths1,472 sq. ft.1637 KING JAMES DRIVE, Alabaster, AL 35007
MLS# 21432794Listed by: REALTY PROS, LLC - New
 $749,900Active4 beds 4 baths2,933 sq. ft.
$749,900Active4 beds 4 baths2,933 sq. ft.960 CAMP BRANCH ROAD, Alabaster, AL 35007
MLS# 21432759Listed by: TEAMMASSEYPROPERTIES, LLC - New
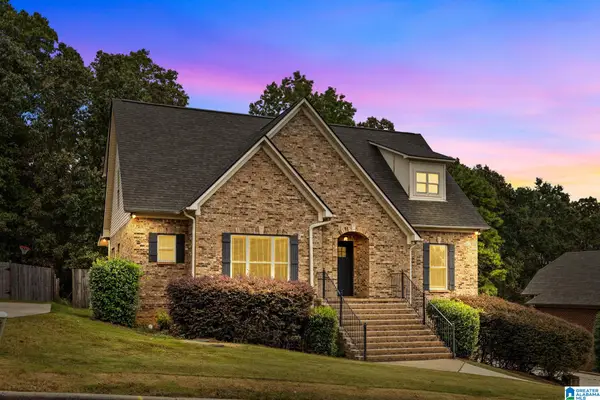 $375,000Active4 beds 3 baths3,191 sq. ft.
$375,000Active4 beds 3 baths3,191 sq. ft.219 MOUNTAIN LAKE TRAIL, Alabaster, AL 35007
MLS# 21432725Listed by: ARC REALTY VESTAVIA - New
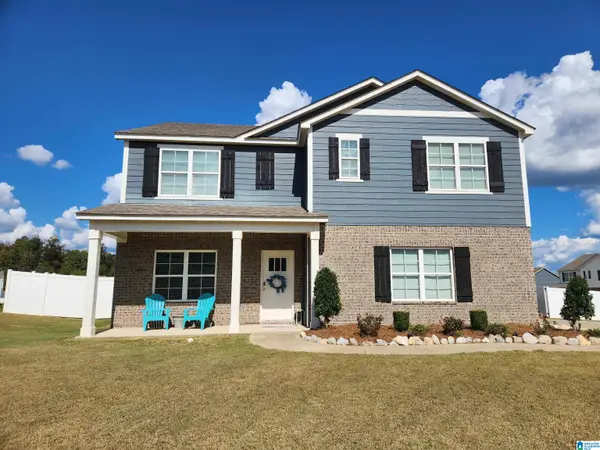 $410,000Active5 beds 3 baths2,511 sq. ft.
$410,000Active5 beds 3 baths2,511 sq. ft.1017 CANVASBACK WAY, Alabaster, AL 35007
MLS# 21432702Listed by: REALTY PROS, LLC - New
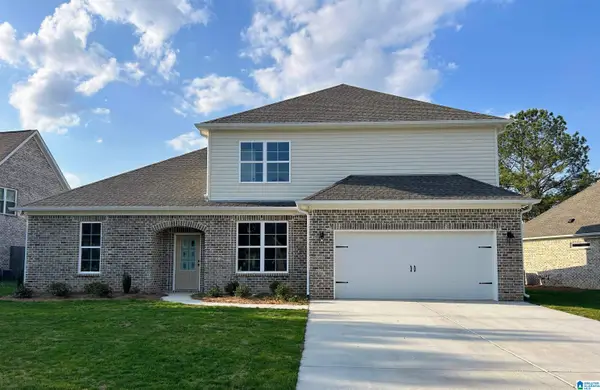 $449,000Active5 beds 4 baths2,825 sq. ft.
$449,000Active5 beds 4 baths2,825 sq. ft.301 WYNLAKE DRIVE, Alabaster, AL 35007
MLS# 21432690Listed by: AVAST REALTY- BIRMINGHAM - New
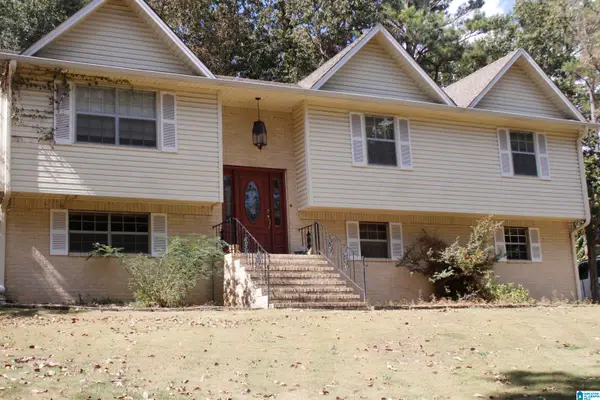 $345,000Active3 beds 3 baths2,084 sq. ft.
$345,000Active3 beds 3 baths2,084 sq. ft.1445 NAVAJO TRAIL, Alabaster, AL 35007
MLS# 21432644Listed by: EXIT REALTY CAHABA - New
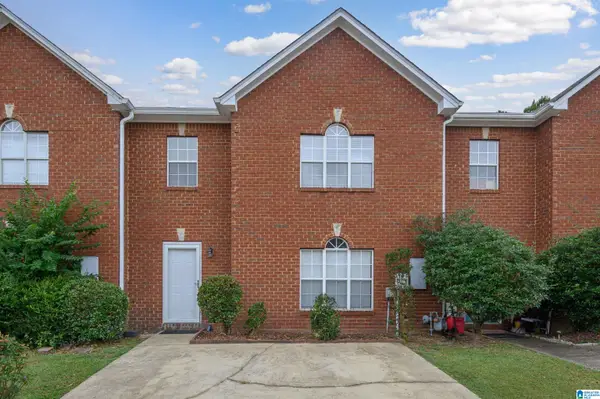 $259,000Active4 beds 3 baths1,664 sq. ft.
$259,000Active4 beds 3 baths1,664 sq. ft.644 TREYMOOR LAKE CIRCLE, Alabaster, AL 35007
MLS# 21432389Listed by: NEXT MOVE REALTY LLC - New
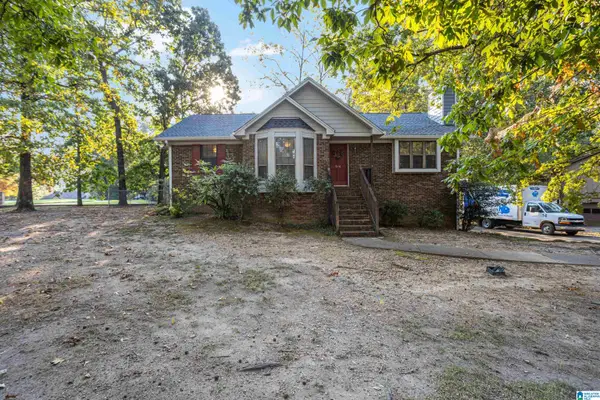 $250,000Active3 beds 2 baths1,916 sq. ft.
$250,000Active3 beds 2 baths1,916 sq. ft.540 11TH STREET NW, Alabaster, AL 35007
MLS# 21432336Listed by: RE/MAX NORTHERN PROPERTIES - New
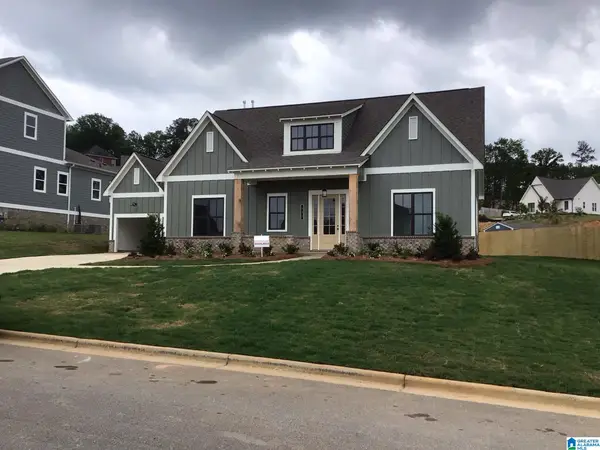 $499,900Active4 beds 3 baths2,947 sq. ft.
$499,900Active4 beds 3 baths2,947 sq. ft.304 MAYFAIR CIRCLE, Alabaster, AL 35114
MLS# 21432333Listed by: EMBRIDGE REALTY, LLC - New
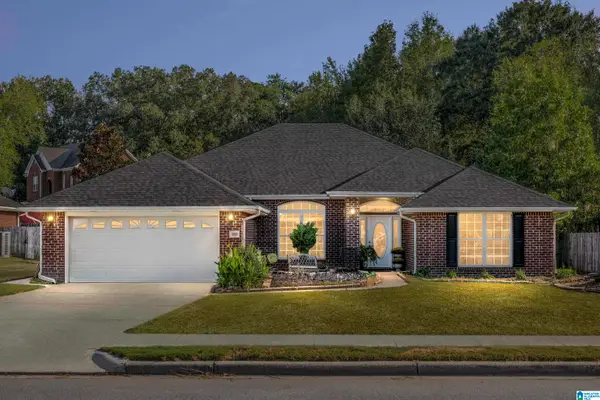 $375,000Active4 beds 2 baths2,329 sq. ft.
$375,000Active4 beds 2 baths2,329 sq. ft.220 CEDAR MEADOW, Maylene, AL 35114
MLS# 21432263Listed by: REALTYSOUTH-INVERNESS OFFICE
