148 GRANDE VIEW LANE, Alabaster, AL 35114
Local realty services provided by:ERA Byars Realty
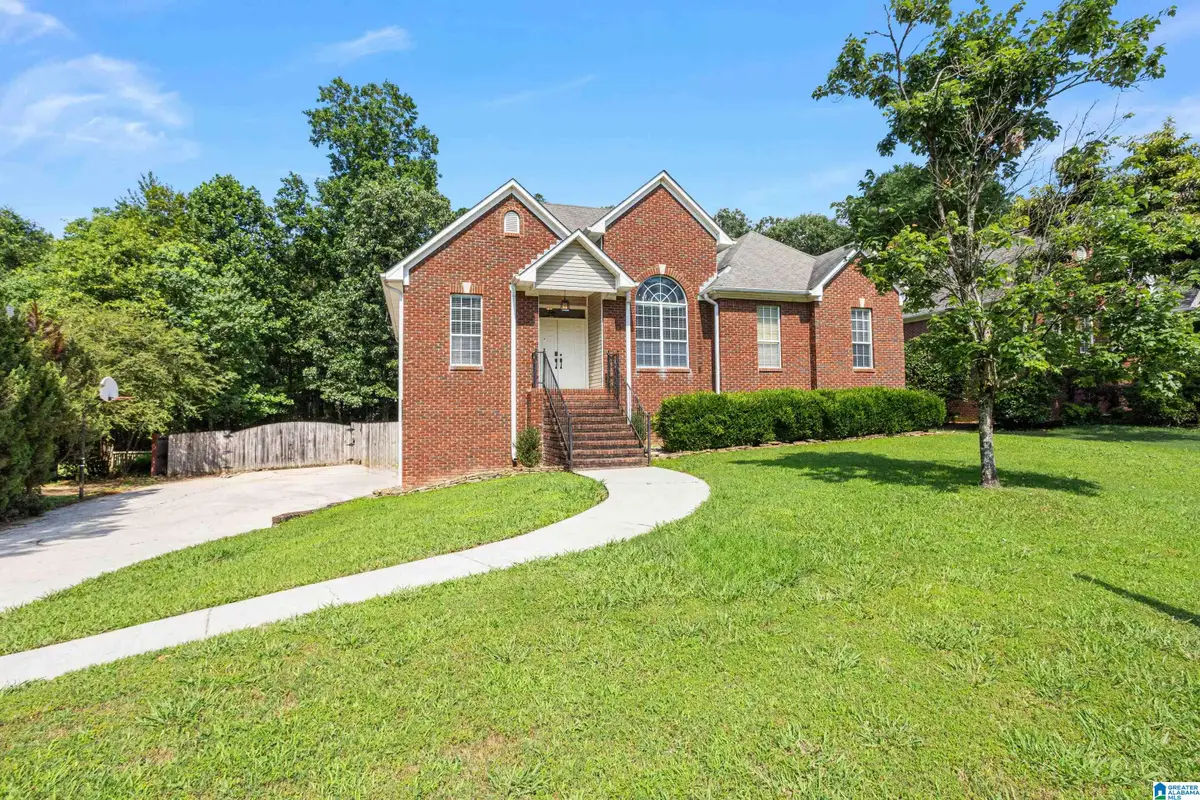
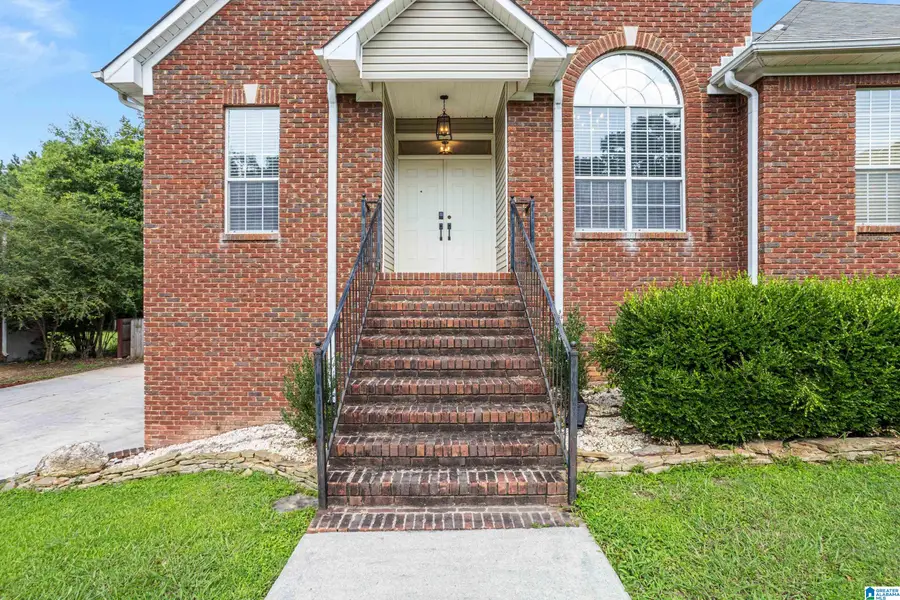

Listed by:melanie siow
Office:realtysouth-shelby office
MLS#:21422733
Source:AL_BAMLS
Price summary
- Price:$359,900
- Price per sq. ft.:$131.88
About this home
Welcome to this one-level brick beauty in Alabaster’s sought-after Grande View Estates! Nestled on a large, level lot with mature trees, this home features cathedral ceilings in the great and dining rooms, a split-bedroom layout, and fresh interior paint and hardware. The spacious master suite offers a vaulted tray ceiling, jetted tub, double vanities, separate shower, and walk-in closet. The sunroom, with LVP flooring and mini-split HVAC, opens to a grilling deck and a large fenced backyard. All appliances remain. Downstairs you'll find a finished basement with a full bath, large flex room (4th bedroom, den, or playroom), and three extra rooms for offices or storage. Updated lighting, main-level laundry with storage, and a 2-car basement garage complete the package! Enjoy all the subdivision has to offer, community pool (requires membership), tennis courts, playground, walking trails. Plus underground utilities and street lights.
Contact an agent
Home facts
- Year built:1996
- Listing Id #:21422733
- Added:56 day(s) ago
- Updated:August 17, 2025 at 01:42 AM
Rooms and interior
- Bedrooms:3
- Total bathrooms:3
- Full bathrooms:3
- Living area:2,729 sq. ft.
Heating and cooling
- Cooling:Central, Electric
- Heating:Central, Forced Air, Gas Heat
Structure and exterior
- Year built:1996
- Building area:2,729 sq. ft.
- Lot area:0.36 Acres
Schools
- High school:THOMPSON
- Middle school:THOMPSON
- Elementary school:CREEK VIEW
Utilities
- Water:Public Water
- Sewer:Sewer Connected
Finances and disclosures
- Price:$359,900
- Price per sq. ft.:$131.88
New listings near 148 GRANDE VIEW LANE
- New
 $299,900Active5 beds 2 baths2,408 sq. ft.
$299,900Active5 beds 2 baths2,408 sq. ft.293 FRAN DRIVE, Alabaster, AL 35007
MLS# 21428326Listed by: KELLER WILLIAMS REALTY VESTAVIA - Open Sun, 2 to 4pmNew
 $239,900Active3 beds 2 baths1,212 sq. ft.
$239,900Active3 beds 2 baths1,212 sq. ft.705 4TH AVENUE NW, Alabaster, AL 35007
MLS# 21428252Listed by: KELLER WILLIAMS METRO SOUTH - New
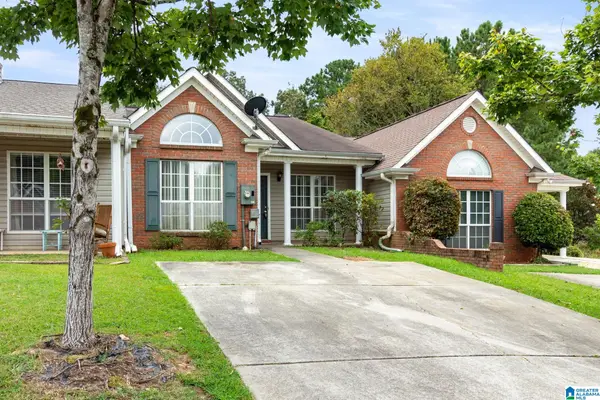 $190,000Active2 beds 2 baths1,147 sq. ft.
$190,000Active2 beds 2 baths1,147 sq. ft.140 SUGAR HILL LANE, Alabaster, AL 35007
MLS# 21428172Listed by: KELLER WILLIAMS METRO SOUTH - Open Sun, 8am to 7pmNew
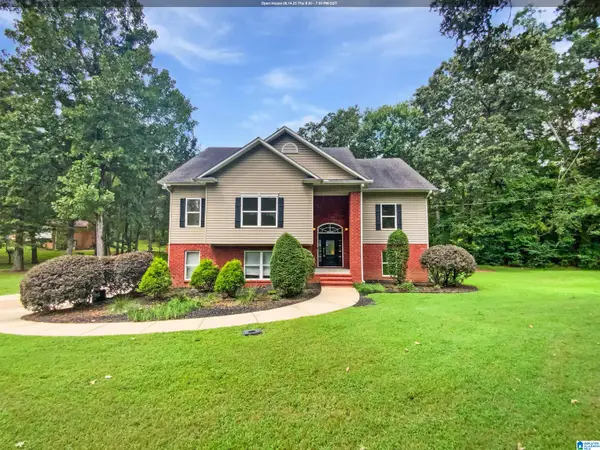 $373,000Active4 beds 3 baths2,624 sq. ft.
$373,000Active4 beds 3 baths2,624 sq. ft.121 OLD SPANISH TRAIL, Alabaster, AL 35007
MLS# 21428089Listed by: OPENDOOR BROKERAGE LLC - New
 $320,000Active3 beds 2 baths1,747 sq. ft.
$320,000Active3 beds 2 baths1,747 sq. ft.236 QUEENS GATE, Alabaster, AL 35114
MLS# 21427859Listed by: KELLER WILLIAMS REALTY HOOVER - New
 $339,900Active4 beds 2 baths2,298 sq. ft.
$339,900Active4 beds 2 baths2,298 sq. ft.101 WAGON TRAIL, Alabaster, AL 35007
MLS# 21427900Listed by: REALTYSOUTH-SHELBY OFFICE - New
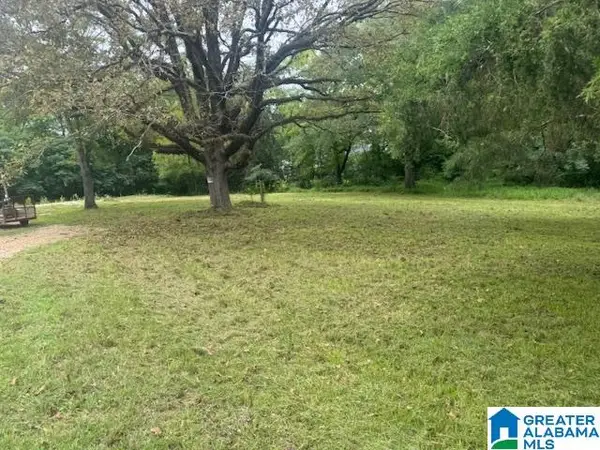 $81,000Active0.86 Acres
$81,000Active0.86 Acres10141 HIGHWAY 17, Maylene, AL 35114
MLS# 21427883Listed by: KELLER WILLIAMS REALTY VESTAVIA - New
 $389,900Active3 beds 3 baths2,400 sq. ft.
$389,900Active3 beds 3 baths2,400 sq. ft.143 GRANDE CLUB DRIVE, Alabaster, AL 35114
MLS# 21427726Listed by: HARRIS DOYLE HOMES - New
 $340,000Active3 beds 3 baths2,192 sq. ft.
$340,000Active3 beds 3 baths2,192 sq. ft.128 OAK STREET, Maylene, AL 35114
MLS# 21427597Listed by: KELLER WILLIAMS METRO SOUTH - Open Sun, 2 to 4pmNew
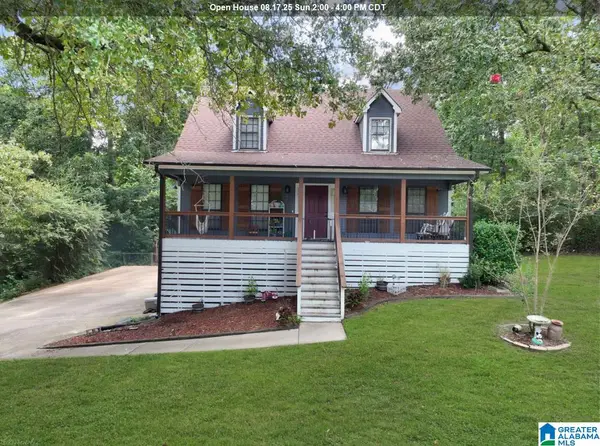 $359,000Active5 beds 2 baths3,050 sq. ft.
$359,000Active5 beds 2 baths3,050 sq. ft.1407 HEATHER LANE, Alabaster, AL 35007
MLS# 21427466Listed by: EXIT ROYAL REALTY
