151 MISSION DRIVE, Alabaster, AL 35007
Local realty services provided by:ERA Waldrop Real Estate
Listed by:kandace brigman
Office:keller williams
MLS#:21429895
Source:AL_BAMLS
Price summary
- Price:$289,000
- Price per sq. ft.:$147.83
About this home
Welcome to 151 Mission Dr in the sought-after Mission Hills of Alabaster! This charming 4-bedroom, 2.5-bath brick home sits on a spacious corner lot surrounded by mature trees. Inside, you’ll find thoughtful updates including new flooring, fresh paint, an updated kitchen, and a renovated owner’s suite bath, making this home move-in ready while still leaving room for your personal touch. The inviting den boasts a stunning wall-to-wall brick fireplace with custom built-ins, perfect for cozy evenings. From the den or kitchen, step out onto the deck for backyard cookouts overlooking your flat, private yard. Mission Hills offers a beautiful, established setting while keeping you close to everything Alabaster has to offer. Conveniently located just minutes from schools, grocery stores, coffee shops, and restaurants, and only 15 minutes to I-65, Target, and the movie theater, you’ll love the balance of comfort and convenience this home provides. Don’t miss your chance to own this gem!
Contact an agent
Home facts
- Year built:1977
- Listing ID #:21429895
- Added:71 day(s) ago
- Updated:October 03, 2025 at 02:42 PM
Rooms and interior
- Bedrooms:4
- Total bathrooms:3
- Full bathrooms:2
- Half bathrooms:1
- Living area:1,955 sq. ft.
Heating and cooling
- Cooling:Central
- Heating:Central
Structure and exterior
- Year built:1977
- Building area:1,955 sq. ft.
- Lot area:0.62 Acres
Schools
- High school:THOMPSON
- Middle school:THOMPSON
- Elementary school:MEADOWVIEW
Utilities
- Water:Public Water
- Sewer:Septic
Finances and disclosures
- Price:$289,000
- Price per sq. ft.:$147.83
New listings near 151 MISSION DRIVE
- New
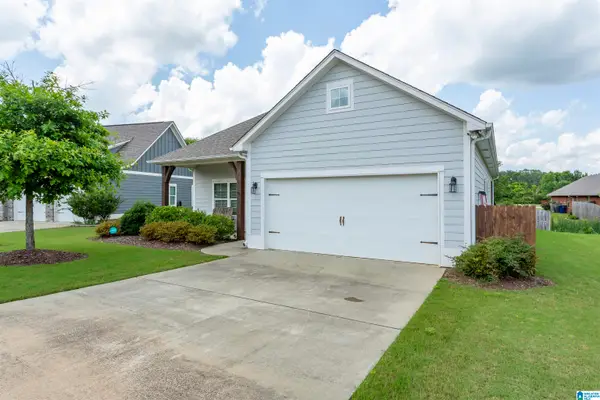 $300,000Active3 beds 2 baths1,461 sq. ft.
$300,000Active3 beds 2 baths1,461 sq. ft.109 SHELBY FARMS DRIVE, Alabaster, AL 35007
MLS# 21433077Listed by: KELLER WILLIAMS METRO SOUTH - New
 $450,000Active5 beds 4 baths2,208 sq. ft.
$450,000Active5 beds 4 baths2,208 sq. ft.1404 N WYNLAKE DRIVE, Alabaster, AL 35007
MLS# 21433065Listed by: EXP REALTY, LLC CENTRAL - New
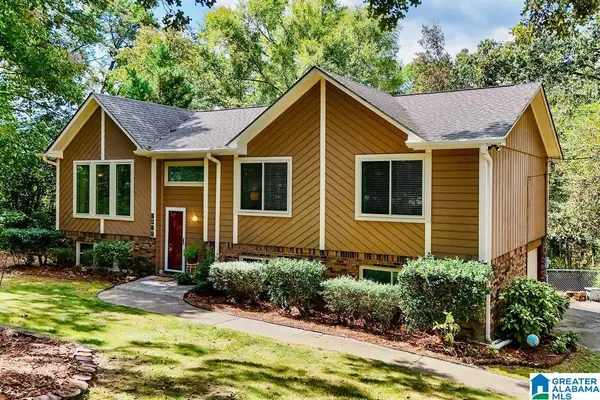 $299,900Active4 beds 3 baths2,004 sq. ft.
$299,900Active4 beds 3 baths2,004 sq. ft.1017 FRANKS CIRCLE, Alabaster, AL 35007
MLS# 21432977Listed by: KELLER WILLIAMS METRO SOUTH - New
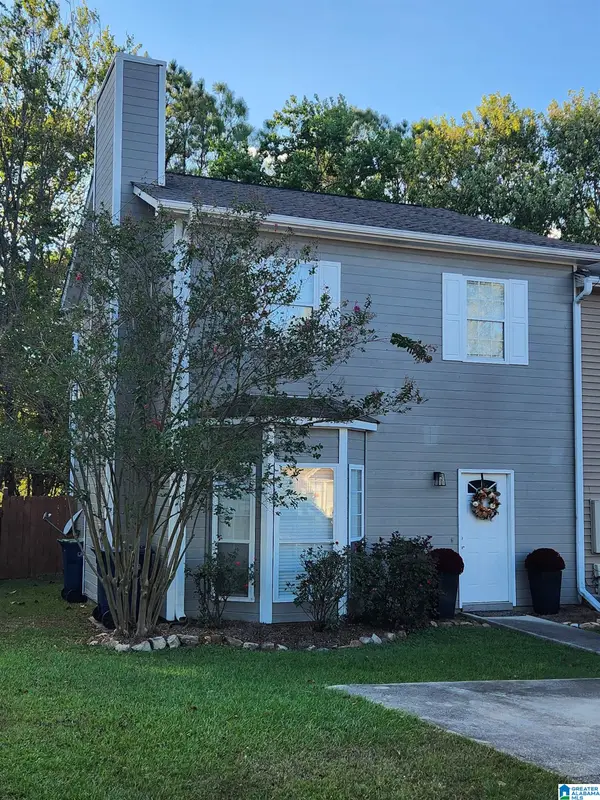 $215,000Active3 beds 3 baths1,472 sq. ft.
$215,000Active3 beds 3 baths1,472 sq. ft.1637 KING JAMES DRIVE, Alabaster, AL 35007
MLS# 21432794Listed by: REALTY PROS, LLC - New
 $749,900Active4 beds 4 baths2,933 sq. ft.
$749,900Active4 beds 4 baths2,933 sq. ft.960 CAMP BRANCH ROAD, Alabaster, AL 35007
MLS# 21432759Listed by: TEAMMASSEYPROPERTIES, LLC - New
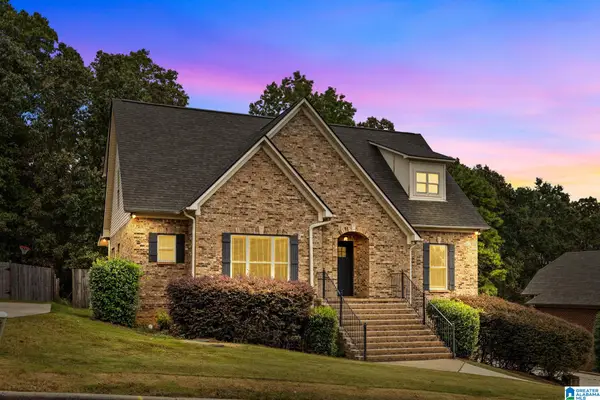 $375,000Active4 beds 3 baths3,191 sq. ft.
$375,000Active4 beds 3 baths3,191 sq. ft.219 MOUNTAIN LAKE TRAIL, Alabaster, AL 35007
MLS# 21432725Listed by: ARC REALTY VESTAVIA - New
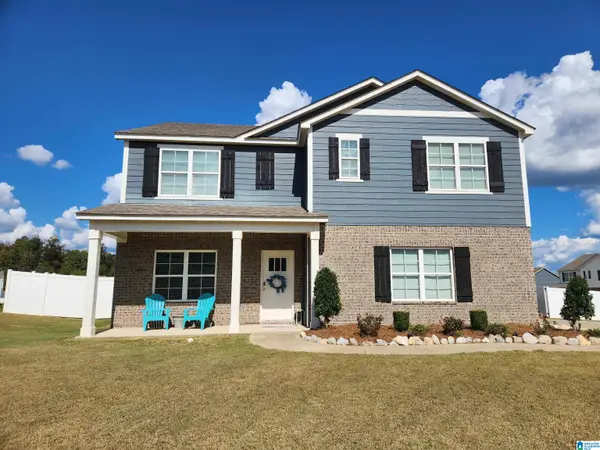 $410,000Active5 beds 3 baths2,511 sq. ft.
$410,000Active5 beds 3 baths2,511 sq. ft.1017 CANVASBACK WAY, Alabaster, AL 35007
MLS# 21432702Listed by: REALTY PROS, LLC - New
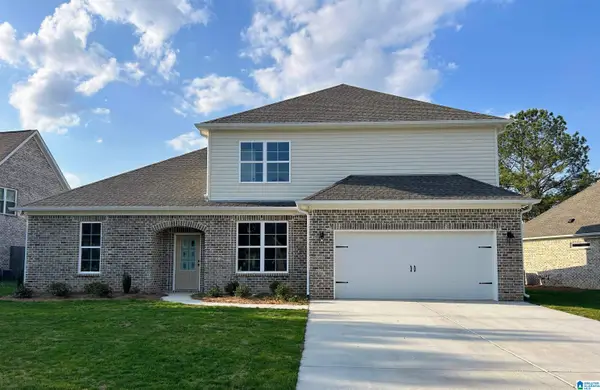 $449,000Active5 beds 4 baths2,825 sq. ft.
$449,000Active5 beds 4 baths2,825 sq. ft.301 WYNLAKE DRIVE, Alabaster, AL 35007
MLS# 21432690Listed by: AVAST REALTY- BIRMINGHAM - New
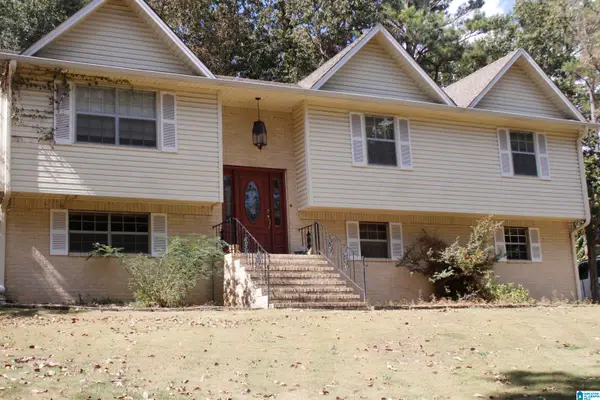 $345,000Active3 beds 3 baths2,084 sq. ft.
$345,000Active3 beds 3 baths2,084 sq. ft.1445 NAVAJO TRAIL, Alabaster, AL 35007
MLS# 21432644Listed by: EXIT REALTY CAHABA - New
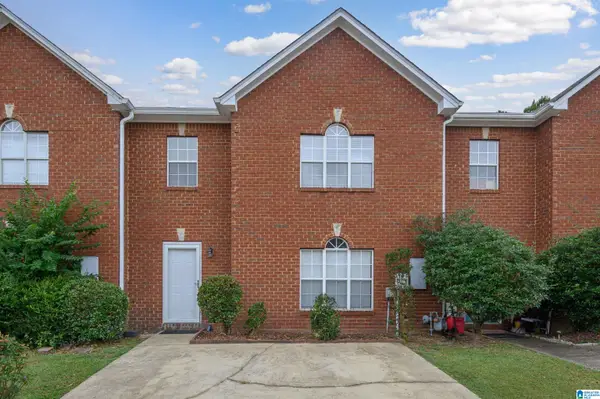 $259,000Active4 beds 3 baths1,664 sq. ft.
$259,000Active4 beds 3 baths1,664 sq. ft.644 TREYMOOR LAKE CIRCLE, Alabaster, AL 35007
MLS# 21432389Listed by: NEXT MOVE REALTY LLC
