1539 SEQUOIA TRAIL, Alabaster, AL 35007
Local realty services provided by:ERA King Real Estate Company, Inc.
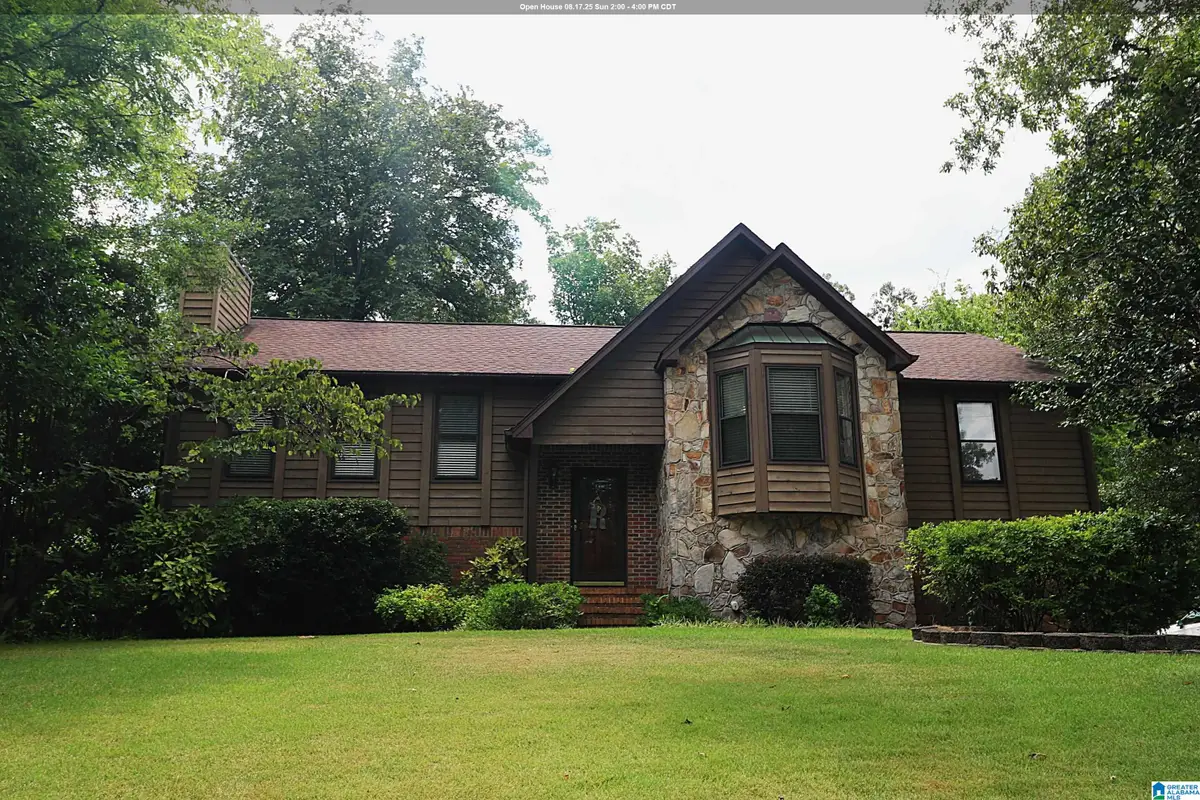


Listed by:tony birk
Office:arc realty pelham branch
MLS#:21426711
Source:AL_BAMLS
Price summary
- Price:$349,900
- Price per sq. ft.:$133.45
About this home
Beautifully appointed 4 BR, 3 BA, home with finished basement on a manicured wooded homesite. Heart of the home is a kitchen with an eat-in area, breakfast bar & formal dining room. The family room is the ideal gathering spot featuring hardwood flooring, gas fireplace with logs that adds warmth and ambiance. Master bedroom offers plenty of space for large furniture, oversized closet & a personal ensuite with tub/shower combination, tile floors, single bowl vanity & linen closet. Two lg guest bedrooms with spacious closets & shared bath. Gleaming Hardwood floors in the great room, dining room, hall& all 3 bedrooms on the main level. The HVAC is a gas piggy-back system that was serviced July 2025. The basement has been finished with a den, woodburning fireplace and built-in cabinets. There is also a 4th bedroom in the basement with a 3rd full bath. Oversized 2 car garage with work bench, gas grill, screen deck, gutter guard system & covered patio. Well maintained! Ready to move in!
Contact an agent
Home facts
- Year built:1981
- Listing Id #:21426711
- Added:15 day(s) ago
- Updated:August 15, 2025 at 01:45 AM
Rooms and interior
- Bedrooms:4
- Total bathrooms:3
- Full bathrooms:3
- Living area:2,622 sq. ft.
Heating and cooling
- Cooling:Central, Piggyback System
- Heating:Central, Forced Air, Gas Heat, Piggyback System
Structure and exterior
- Year built:1981
- Building area:2,622 sq. ft.
- Lot area:0.35 Acres
Schools
- High school:THOMPSON
- Middle school:THOMPSON
- Elementary school:CREEK VIEW
Utilities
- Water:Public Water
- Sewer:Sewer Connected
Finances and disclosures
- Price:$349,900
- Price per sq. ft.:$133.45
New listings near 1539 SEQUOIA TRAIL
- New
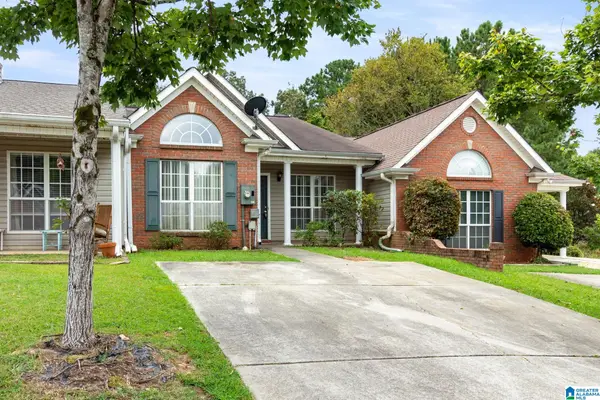 $190,000Active2 beds 2 baths1,147 sq. ft.
$190,000Active2 beds 2 baths1,147 sq. ft.140 SUGAR HILL LANE, Alabaster, AL 35007
MLS# 21428172Listed by: KELLER WILLIAMS METRO SOUTH - New
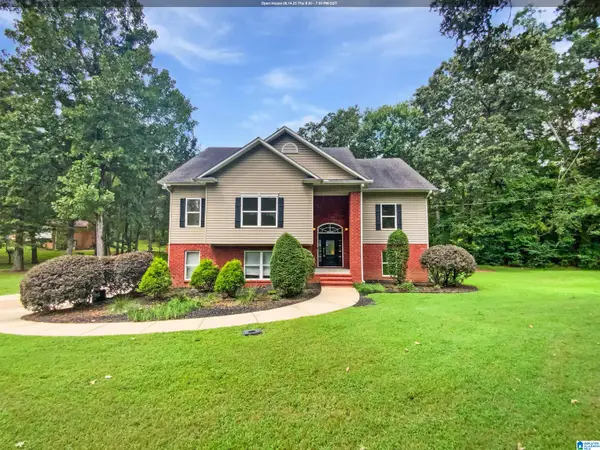 $373,000Active4 beds 3 baths2,624 sq. ft.
$373,000Active4 beds 3 baths2,624 sq. ft.121 OLD SPANISH TRAIL, Alabaster, AL 35007
MLS# 21428089Listed by: OPENDOOR BROKERAGE LLC - New
 $320,000Active3 beds 2 baths1,747 sq. ft.
$320,000Active3 beds 2 baths1,747 sq. ft.236 QUEENS GATE, Alabaster, AL 35114
MLS# 21427859Listed by: KELLER WILLIAMS REALTY HOOVER - New
 $339,900Active4 beds 2 baths2,298 sq. ft.
$339,900Active4 beds 2 baths2,298 sq. ft.101 WAGON TRAIL, Alabaster, AL 35007
MLS# 21427900Listed by: REALTYSOUTH-SHELBY OFFICE - New
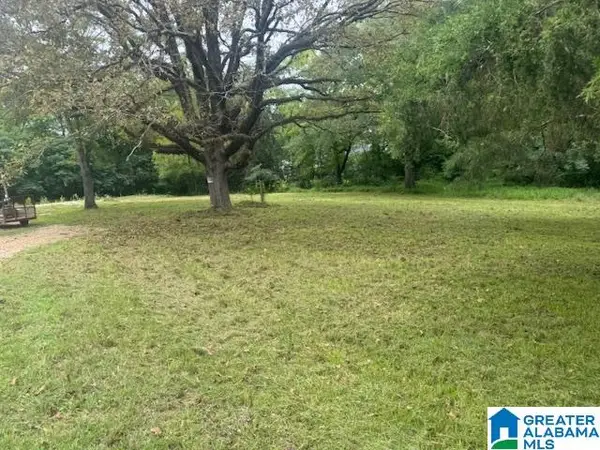 $81,000Active0.86 Acres
$81,000Active0.86 Acres10141 HIGHWAY 17, Maylene, AL 35114
MLS# 21427883Listed by: KELLER WILLIAMS REALTY VESTAVIA - New
 $389,900Active3 beds 3 baths2,400 sq. ft.
$389,900Active3 beds 3 baths2,400 sq. ft.143 GRANDE CLUB DRIVE, Alabaster, AL 35114
MLS# 21427726Listed by: HARRIS DOYLE HOMES - New
 $340,000Active3 beds 3 baths2,192 sq. ft.
$340,000Active3 beds 3 baths2,192 sq. ft.128 OAK STREET, Maylene, AL 35114
MLS# 21427597Listed by: KELLER WILLIAMS METRO SOUTH - New
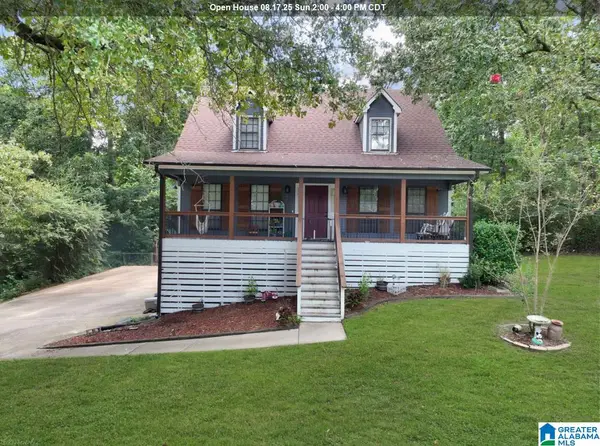 $359,000Active5 beds 2 baths3,050 sq. ft.
$359,000Active5 beds 2 baths3,050 sq. ft.1407 HEATHER LANE, Alabaster, AL 35007
MLS# 21427466Listed by: EXIT ROYAL REALTY - New
 $289,000Active3 beds 2 baths1,502 sq. ft.
$289,000Active3 beds 2 baths1,502 sq. ft.1216 1ST AVENUE W, Alabaster, AL 35007
MLS# 21427505Listed by: KELLER WILLIAMS REALTY HOOVER - New
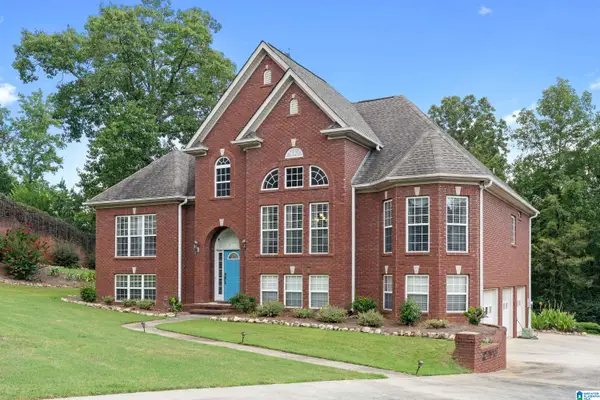 $484,900Active4 beds 3 baths2,874 sq. ft.
$484,900Active4 beds 3 baths2,874 sq. ft.216 TIMBER RIDGE CIRCLE, Alabaster, AL 35007
MLS# 21427442Listed by: RE/MAX MARKETPLACE
