154 GARDENSIDE DRIVE, Alabaster, AL 35007
Local realty services provided by:ERA Waldrop Real Estate


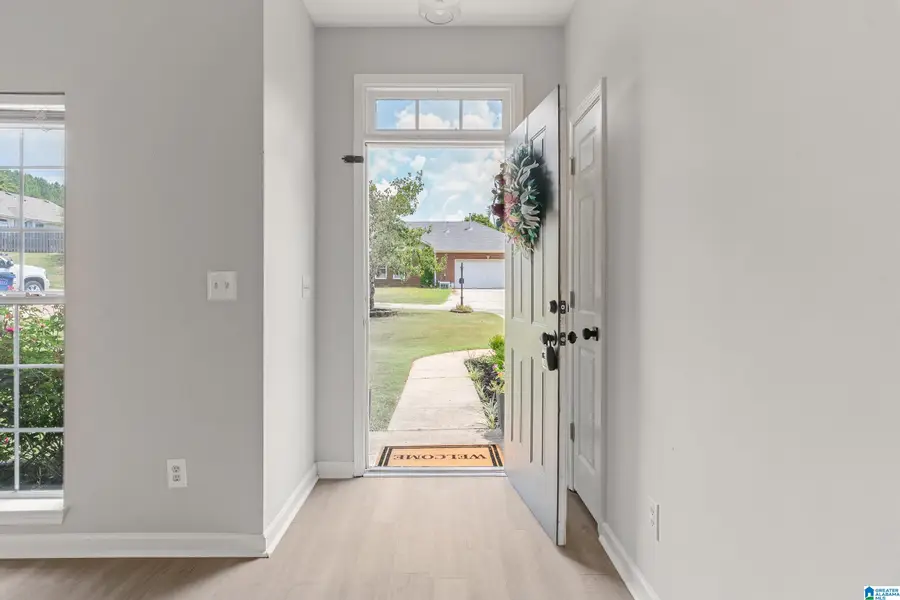
154 GARDENSIDE DRIVE,Alabaster, AL 35007
$265,000
- 3 Beds
- 2 Baths
- 1,360 sq. ft.
- Single family
- Active
Listed by:hiba vaziri
Office:keller williams realty vestavia
MLS#:21426797
Source:AL_BAMLS
Price summary
- Price:$265,000
- Price per sq. ft.:$194.85
About this home
Welcome home to this beautifully updated one-level residence in Alabaster! Step inside to all new flooring, an open-concept living & dining area with a cozy fireplace, & a stunning vaulted ceiling. The kitchen features new granite countertops, stainless steel appliances, a charming bay window in the eating area, & a farmhouse style sink with a newly installed garbage disposal. Enjoy the convenience of low-maintenance living with updates such as a new roof, new water heater, new fixtures, and new gutter guards installed in the back of the home. The primary suite offers a large walk-in closet, garden size tub, and double vanity. Storage is abundant with ample closets, garage shelving, and pull-down attic access. Outside, you'll find fresh landscaping and a shaded fenced in backyard with a small fire pit, offering the perfect space for year-round relaxation. Located just minutes from the Alabaster shopping center, this one won’t last long! Open House Sunday, August 3rd 2PM-4PM.
Contact an agent
Home facts
- Year built:2001
- Listing Id #:21426797
- Added:14 day(s) ago
- Updated:August 15, 2025 at 02:40 AM
Rooms and interior
- Bedrooms:3
- Total bathrooms:2
- Full bathrooms:2
- Living area:1,360 sq. ft.
Heating and cooling
- Cooling:Central
- Heating:Central
Structure and exterior
- Year built:2001
- Building area:1,360 sq. ft.
- Lot area:0.19 Acres
Schools
- High school:THOMPSON
- Middle school:THOMPSON
- Elementary school:CREEK VIEW
Utilities
- Water:Public Water
- Sewer:Sewer Connected
Finances and disclosures
- Price:$265,000
- Price per sq. ft.:$194.85
New listings near 154 GARDENSIDE DRIVE
- New
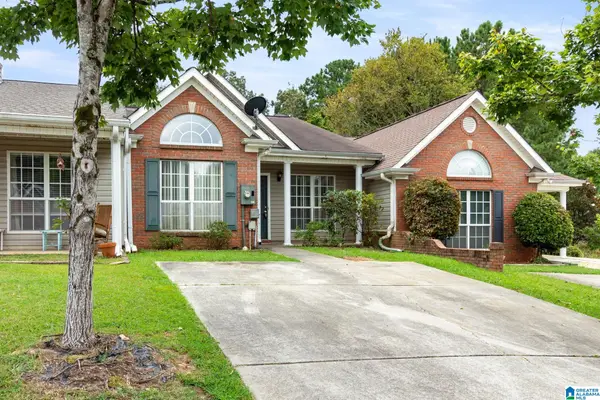 $190,000Active2 beds 2 baths1,147 sq. ft.
$190,000Active2 beds 2 baths1,147 sq. ft.140 SUGAR HILL LANE, Alabaster, AL 35007
MLS# 21428172Listed by: KELLER WILLIAMS METRO SOUTH - New
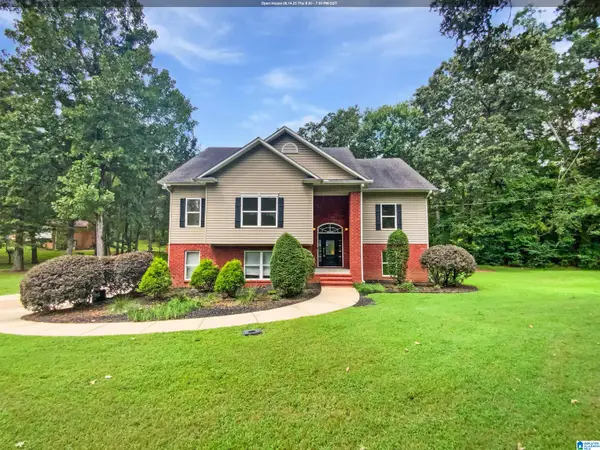 $373,000Active4 beds 3 baths2,624 sq. ft.
$373,000Active4 beds 3 baths2,624 sq. ft.121 OLD SPANISH TRAIL, Alabaster, AL 35007
MLS# 21428089Listed by: OPENDOOR BROKERAGE LLC - New
 $320,000Active3 beds 2 baths1,747 sq. ft.
$320,000Active3 beds 2 baths1,747 sq. ft.236 QUEENS GATE, Alabaster, AL 35114
MLS# 21427859Listed by: KELLER WILLIAMS REALTY HOOVER - New
 $339,900Active4 beds 2 baths2,298 sq. ft.
$339,900Active4 beds 2 baths2,298 sq. ft.101 WAGON TRAIL, Alabaster, AL 35007
MLS# 21427900Listed by: REALTYSOUTH-SHELBY OFFICE - New
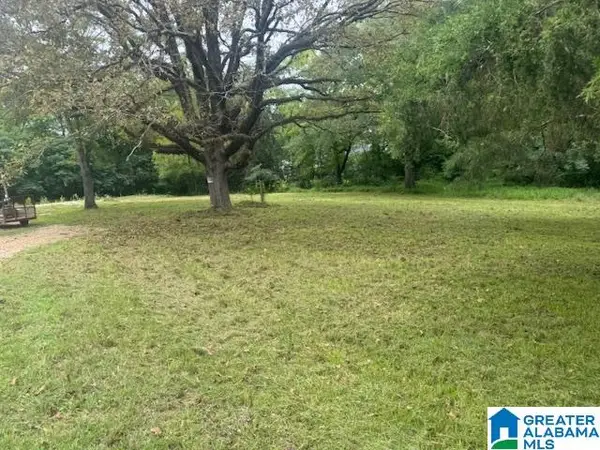 $81,000Active0.86 Acres
$81,000Active0.86 Acres10141 HIGHWAY 17, Maylene, AL 35114
MLS# 21427883Listed by: KELLER WILLIAMS REALTY VESTAVIA - New
 $389,900Active3 beds 3 baths2,400 sq. ft.
$389,900Active3 beds 3 baths2,400 sq. ft.143 GRANDE CLUB DRIVE, Alabaster, AL 35114
MLS# 21427726Listed by: HARRIS DOYLE HOMES - New
 $340,000Active3 beds 3 baths2,192 sq. ft.
$340,000Active3 beds 3 baths2,192 sq. ft.128 OAK STREET, Maylene, AL 35114
MLS# 21427597Listed by: KELLER WILLIAMS METRO SOUTH - New
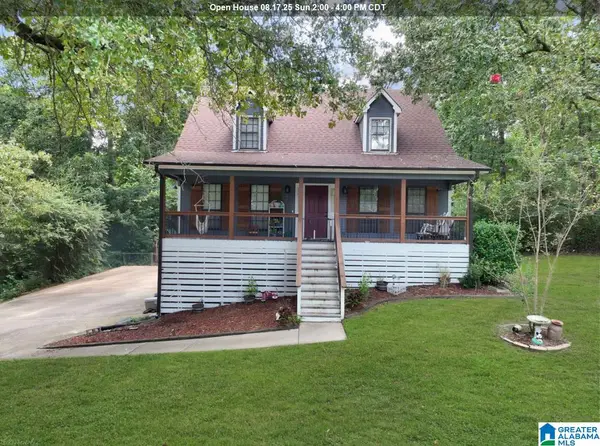 $359,000Active5 beds 2 baths3,050 sq. ft.
$359,000Active5 beds 2 baths3,050 sq. ft.1407 HEATHER LANE, Alabaster, AL 35007
MLS# 21427466Listed by: EXIT ROYAL REALTY - New
 $289,000Active3 beds 2 baths1,502 sq. ft.
$289,000Active3 beds 2 baths1,502 sq. ft.1216 1ST AVENUE W, Alabaster, AL 35007
MLS# 21427505Listed by: KELLER WILLIAMS REALTY HOOVER - New
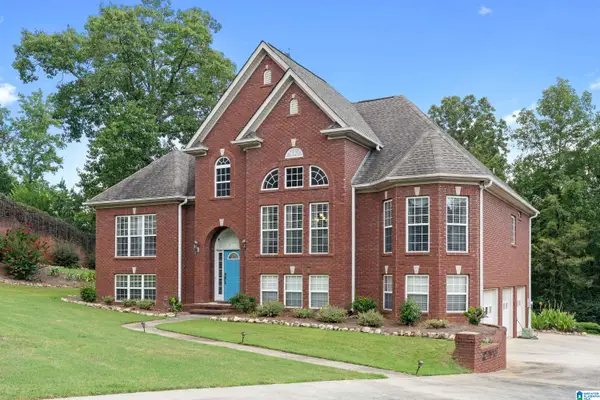 $484,900Active4 beds 3 baths2,874 sq. ft.
$484,900Active4 beds 3 baths2,874 sq. ft.216 TIMBER RIDGE CIRCLE, Alabaster, AL 35007
MLS# 21427442Listed by: RE/MAX MARKETPLACE
