226 THOROUGHBRED LANE, Alabaster, AL 35007
Local realty services provided by:ERA Byars Realty
226 THOROUGHBRED LANE,Alabaster, AL 35007
$519,000
- 3 Beds
- 4 Baths
- 2,400 sq. ft.
- Single family
- Active
Listed by:kim scherer
Office:keller williams metro south
MLS#:21424767
Source:AL_BAMLS
Price summary
- Price:$519,000
- Price per sq. ft.:$216.25
About this home
A beautiful, well maintained & custom built home in the sought after neighborhood of Saddle Lake Farms. This charming property offers the perfect blend of comfort, style, and functionality with 3 spacious bedrooms, 2 full baths, 1/2 bath, and a versatile bonus room. Step inside to find an inviting open floor plan filled with natural light, hardwoods, and a cozy fireplace in the great room. The kitchen features ample cabinet space, granite counter tops, new appliances, and a breakfast nook overlooking the backyard. Enjoy relaxing and entertaining on the covered patio in your private, fenced in backyard. Oversized main level garage. Steps to attic space with storage & could finished. The HUGE basement is stubbed for a kitchen and has a full bath. Plenty of room to finish an apartment & still store your extra toys and cars in the basement! The neighborhood has a 18 acre community lake stocked with bass. Conveniently located near shopping, dining, and I65, this home truly has it all.
Contact an agent
Home facts
- Year built:2005
- Listing ID #:21424767
- Added:82 day(s) ago
- Updated:October 02, 2025 at 02:43 PM
Rooms and interior
- Bedrooms:3
- Total bathrooms:4
- Full bathrooms:3
- Half bathrooms:1
- Living area:2,400 sq. ft.
Heating and cooling
- Cooling:Central
- Heating:Central
Structure and exterior
- Year built:2005
- Building area:2,400 sq. ft.
- Lot area:0.99 Acres
Schools
- High school:THOMPSON
- Middle school:THOMPSON
- Elementary school:MEADOWVIEW
Utilities
- Water:Public Water
- Sewer:Septic
Finances and disclosures
- Price:$519,000
- Price per sq. ft.:$216.25
New listings near 226 THOROUGHBRED LANE
- New
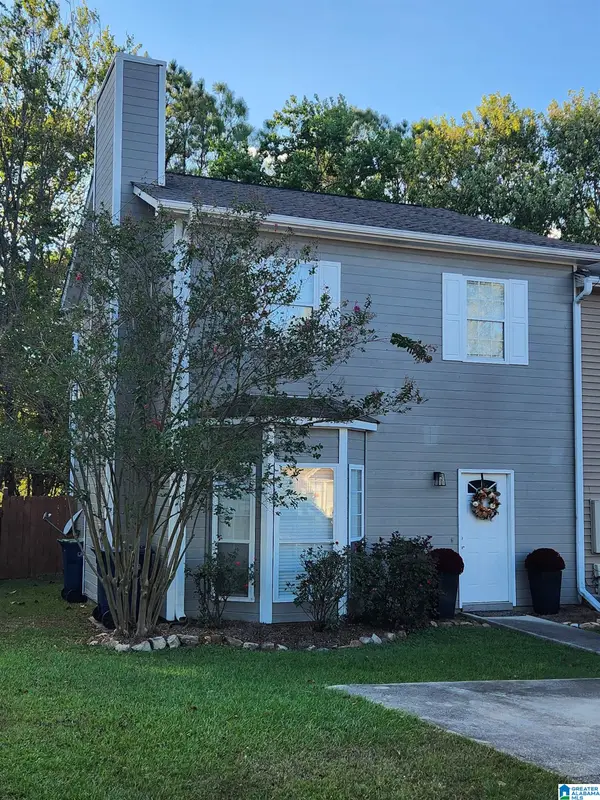 $215,000Active3 beds 3 baths1,472 sq. ft.
$215,000Active3 beds 3 baths1,472 sq. ft.1637 KING JAMES DRIVE, Alabaster, AL 35007
MLS# 21432794Listed by: REALTY PROS, LLC - New
 $749,900Active4 beds 4 baths2,933 sq. ft.
$749,900Active4 beds 4 baths2,933 sq. ft.960 CAMP BRANCH ROAD, Alabaster, AL 35007
MLS# 21432759Listed by: TEAMMASSEYPROPERTIES, LLC - New
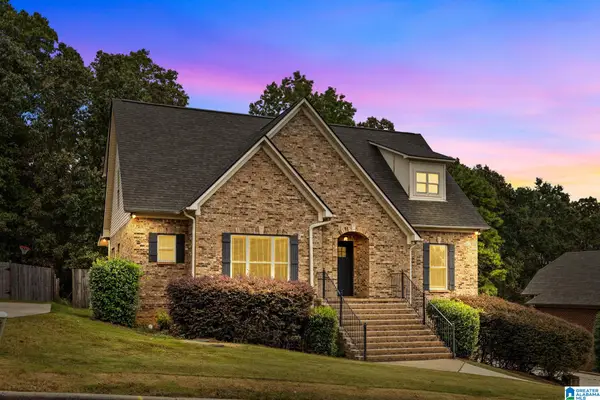 $375,000Active4 beds 3 baths3,191 sq. ft.
$375,000Active4 beds 3 baths3,191 sq. ft.219 MOUNTAIN LAKE TRAIL, Alabaster, AL 35007
MLS# 21432725Listed by: ARC REALTY VESTAVIA - New
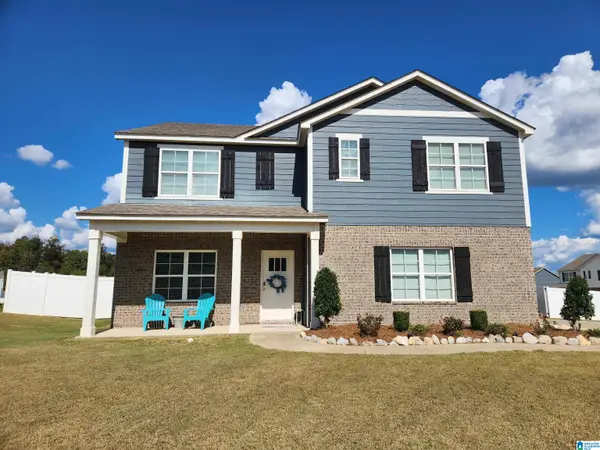 $410,000Active5 beds 3 baths2,511 sq. ft.
$410,000Active5 beds 3 baths2,511 sq. ft.1017 CANVASBACK WAY, Alabaster, AL 35007
MLS# 21432702Listed by: REALTY PROS, LLC - New
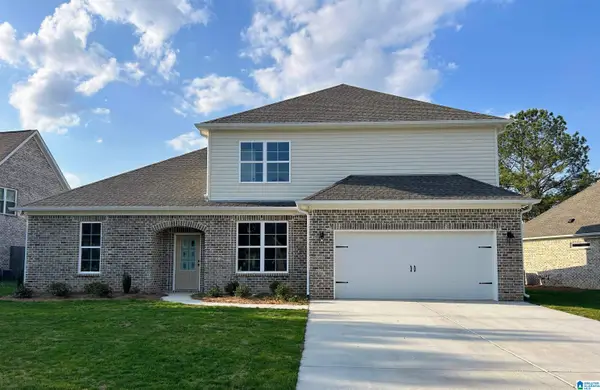 $449,000Active5 beds 4 baths2,825 sq. ft.
$449,000Active5 beds 4 baths2,825 sq. ft.301 WYNLAKE DRIVE, Alabaster, AL 35007
MLS# 21432690Listed by: AVAST REALTY- BIRMINGHAM - New
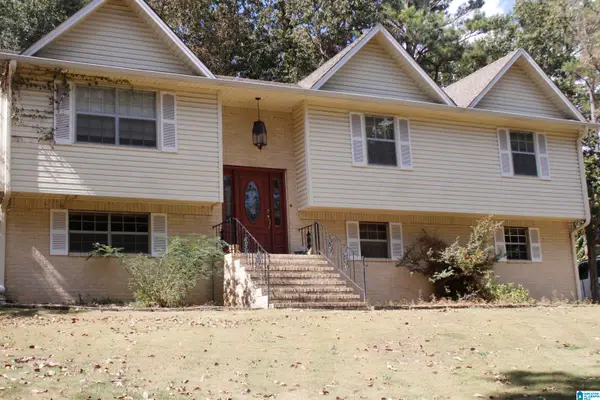 $345,000Active3 beds 3 baths2,084 sq. ft.
$345,000Active3 beds 3 baths2,084 sq. ft.1445 NAVAJO TRAIL, Alabaster, AL 35007
MLS# 21432644Listed by: EXIT REALTY CAHABA - New
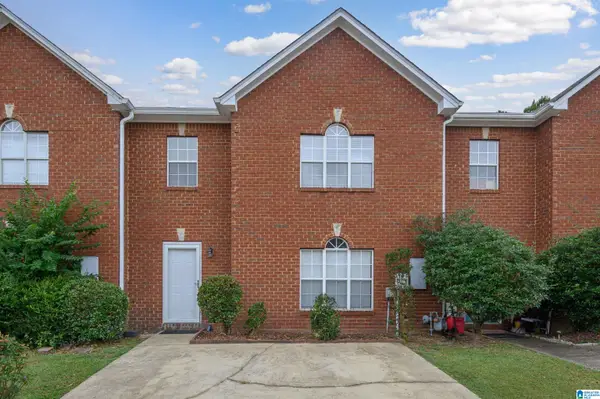 $259,000Active4 beds 3 baths1,664 sq. ft.
$259,000Active4 beds 3 baths1,664 sq. ft.644 TREYMOOR LAKE CIRCLE, Alabaster, AL 35007
MLS# 21432389Listed by: NEXT MOVE REALTY LLC - New
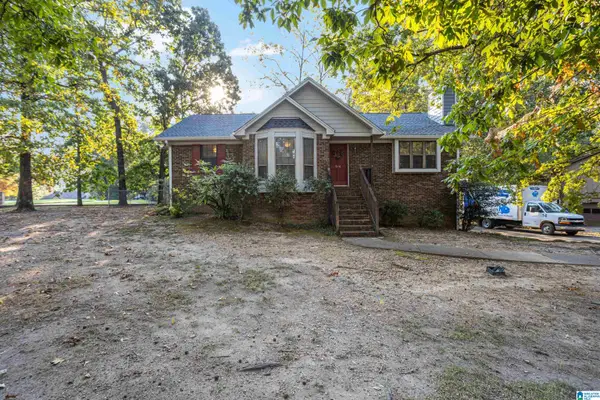 $250,000Active3 beds 2 baths1,916 sq. ft.
$250,000Active3 beds 2 baths1,916 sq. ft.540 11TH STREET NW, Alabaster, AL 35007
MLS# 21432336Listed by: RE/MAX NORTHERN PROPERTIES - New
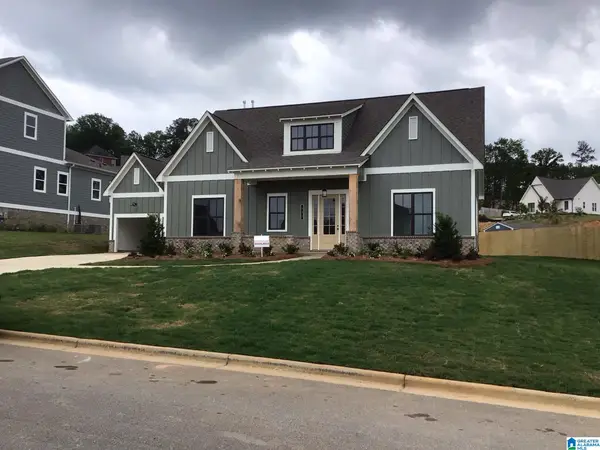 $499,900Active4 beds 3 baths2,947 sq. ft.
$499,900Active4 beds 3 baths2,947 sq. ft.304 MAYFAIR CIRCLE, Alabaster, AL 35114
MLS# 21432333Listed by: EMBRIDGE REALTY, LLC - New
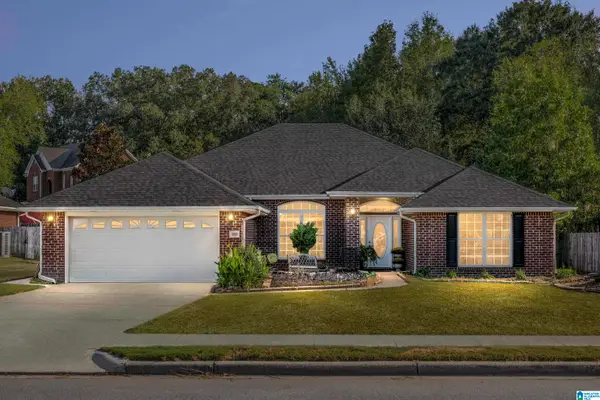 $375,000Active4 beds 2 baths2,329 sq. ft.
$375,000Active4 beds 2 baths2,329 sq. ft.220 CEDAR MEADOW, Maylene, AL 35114
MLS# 21432263Listed by: REALTYSOUTH-INVERNESS OFFICE
