25 FRANKIES LANE, Alabaster, AL 35007
Local realty services provided by:ERA Waldrop Real Estate
Listed by: mary lou vonderau, chris vonderau
Office: re/max advantage
MLS#:21433131
Source:AL_BAMLS
Price summary
- Price:$299,900
- Price per sq. ft.:$116.02
About this home
Charming Home in Sought-After Scottsdale Neighborhood – Alabaster. Welcome to this beautiful 4-bedroom, 2.5-bath home nestled on a quiet cul-de-sac in the heart of Alabaster. This property offers plenty of space & comfort w/a living room, two cozy dens, & a beautifully updated kitchen that’s perfect for everyday living. The finished basement adds even more flexibility—ideal for a family room, office, or hobby space. Step outside to enjoy a oversized deck overlooking a large fenced backyard, offering privacy & room to relax or play. The gorgeous front porch is ready for your rocking chairs or porch swing, creating the perfect spot to unwind. Located in the Alabaster School System & benefiting from low Shelby County taxes, this home is also convenient to shopping, dining, & the interstate, making daily life easy & accessible. Don’t miss the opportunity to live in this desirable neighborhood w/the perfect blend of charm, space, & convenience! House has a total of 2585 sq ft.
Contact an agent
Home facts
- Year built:1977
- Listing ID #:21433131
- Added:43 day(s) ago
- Updated:November 15, 2025 at 09:39 PM
Rooms and interior
- Bedrooms:4
- Total bathrooms:3
- Full bathrooms:2
- Half bathrooms:1
- Living area:2,585 sq. ft.
Heating and cooling
- Cooling:Central, Electric
- Heating:Central, Electric
Structure and exterior
- Year built:1977
- Building area:2,585 sq. ft.
- Lot area:0.39 Acres
Schools
- High school:THOMPSON
- Middle school:THOMPSON
- Elementary school:MEADOW VIEW
Utilities
- Water:Public Water
- Sewer:Septic
Finances and disclosures
- Price:$299,900
- Price per sq. ft.:$116.02
New listings near 25 FRANKIES LANE
- New
 $265,000Active3 beds 2 baths1,435 sq. ft.
$265,000Active3 beds 2 baths1,435 sq. ft.1285 AMBERLEY WOODS DRIVE, Helena, AL 35080
MLS# 21436894Listed by: KELLER WILLIAMS METRO SOUTH - New
 $379,900Active4 beds 2 baths2,185 sq. ft.
$379,900Active4 beds 2 baths2,185 sq. ft.3025 SPECKLEBELLY WAY, Alabaster, AL 35007
MLS# 21436840Listed by: ARC REALTY VESTAVIA 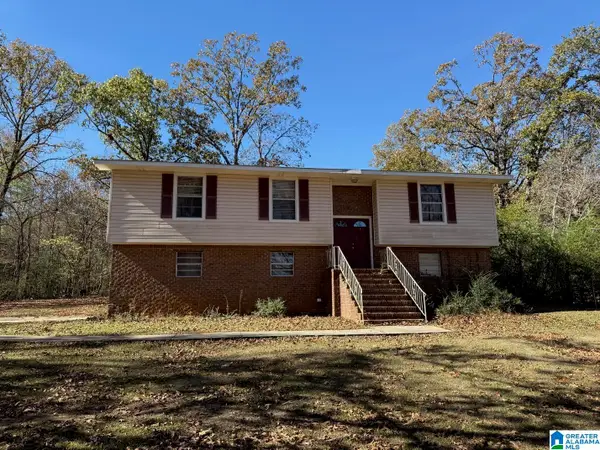 $169,900Pending4 beds 2 baths2,128 sq. ft.
$169,900Pending4 beds 2 baths2,128 sq. ft.840 HONEYSUCKLE LANE, Alabaster, AL 35007
MLS# 21436784Listed by: WEBB & COMPANY REALTY- New
 $299,000Active4 beds 2 baths1,672 sq. ft.
$299,000Active4 beds 2 baths1,672 sq. ft.316 VINCENT STREET, Alabaster, AL 35007
MLS# 21436686Listed by: AVAST REALTY- BIRMINGHAM - New
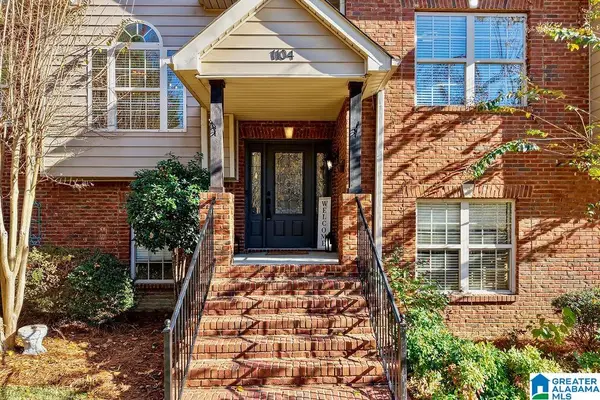 $310,000Active3 beds 2 baths1,528 sq. ft.
$310,000Active3 beds 2 baths1,528 sq. ft.1104 SEQUOIA TRAIL, Alabaster, AL 35007
MLS# 21436510Listed by: KELLER WILLIAMS METRO SOUTH - New
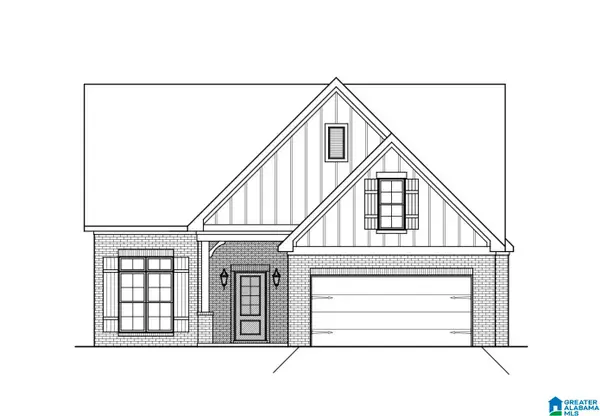 $374,900Active3 beds 3 baths1,628 sq. ft.
$374,900Active3 beds 3 baths1,628 sq. ft.902 6TH AVENUE SW, Alabaster, AL 35007
MLS# 21436479Listed by: KELLER WILLIAMS METRO SOUTH - New
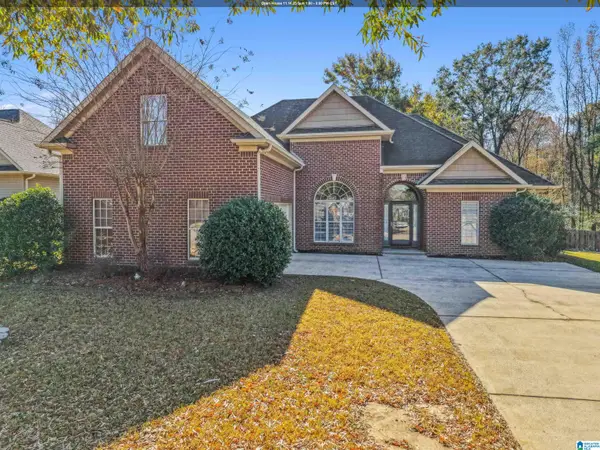 $325,000Active4 beds 3 baths2,421 sq. ft.
$325,000Active4 beds 3 baths2,421 sq. ft.129 MORNING MIST TRAIL, Alabaster, AL 35007
MLS# 21436242Listed by: KELLER WILLIAMS REALTY VESTAVIA - New
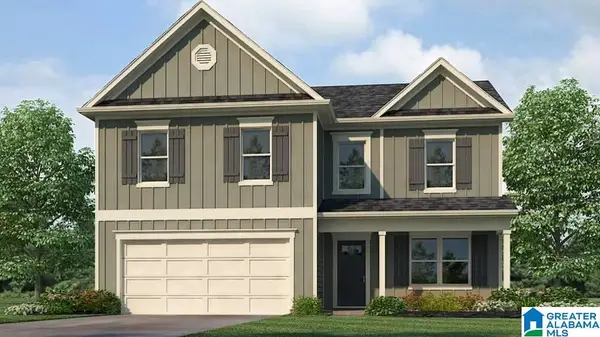 $369,900Active4 beds 3 baths2,339 sq. ft.
$369,900Active4 beds 3 baths2,339 sq. ft.2092 GADWALL DRIVE, Alabaster, AL 35007
MLS# 21436220Listed by: DHI REALTY OF ALABAMA - New
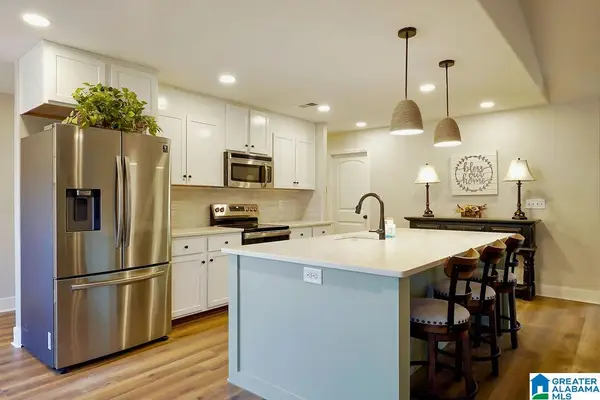 $340,000Active3 beds 2 baths2,016 sq. ft.
$340,000Active3 beds 2 baths2,016 sq. ft.325 GOLDEN MEADOWS PLACE, Alabaster, AL 35007
MLS# 21436208Listed by: KELLER WILLIAMS METRO SOUTH - New
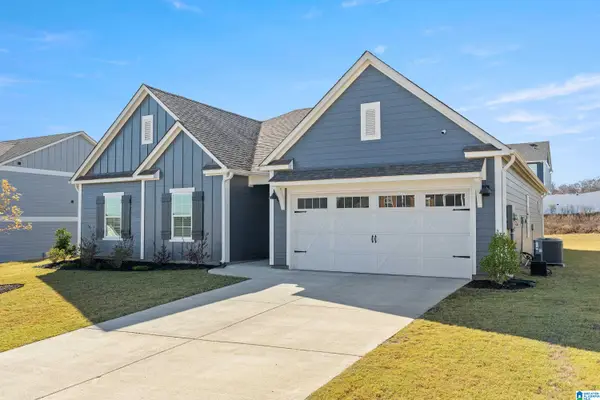 $379,900Active4 beds 2 baths2,185 sq. ft.
$379,900Active4 beds 2 baths2,185 sq. ft.3020 SPECKLEBELLY WAY, Alabaster, AL 35007
MLS# 21436155Listed by: KELLER WILLIAMS REALTY VESTAVIA
