290 VICTORIA STATION, Alabaster, AL 35114
Local realty services provided by:ERA King Real Estate Company, Inc.
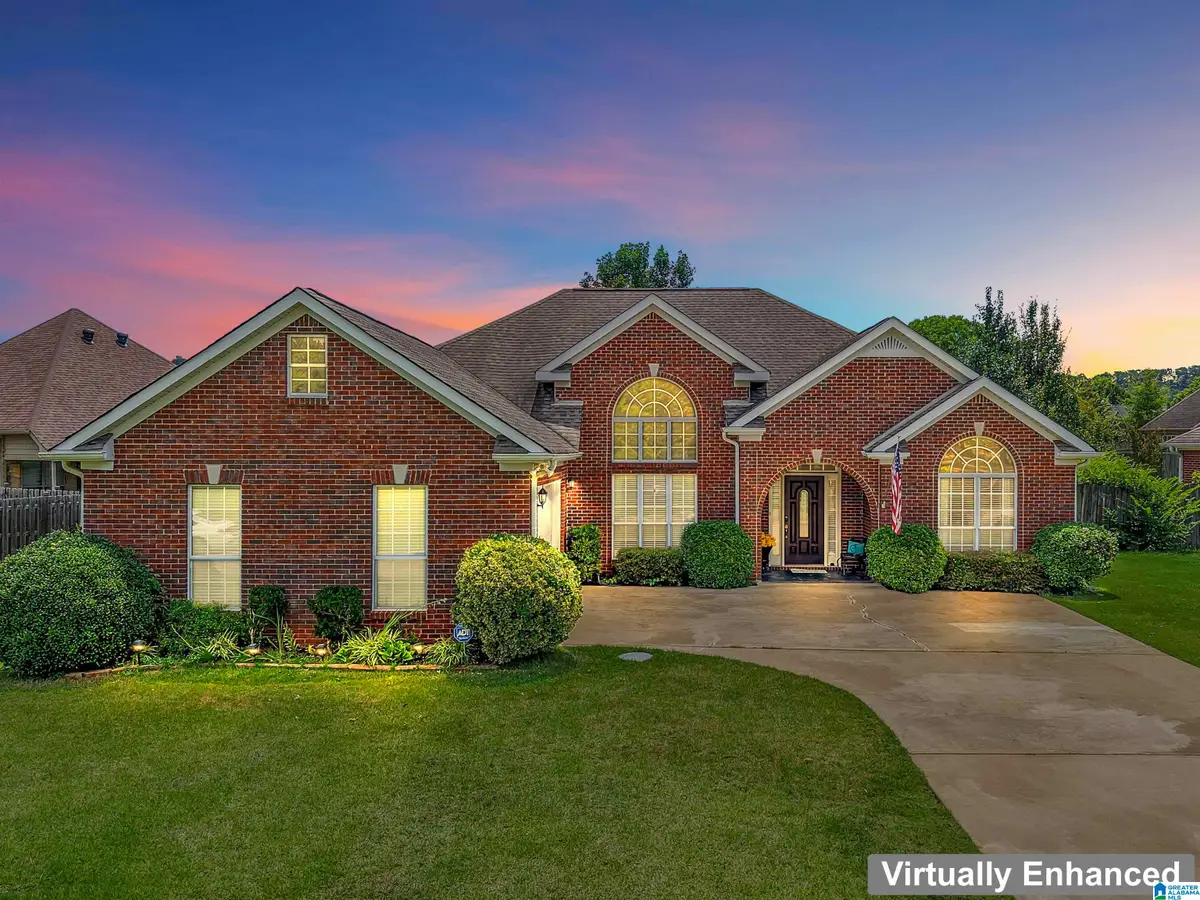
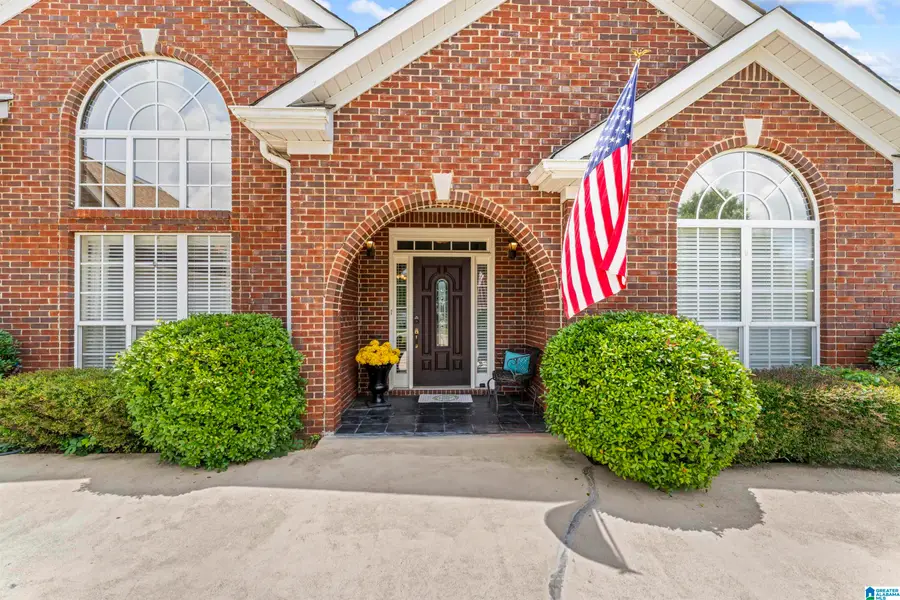
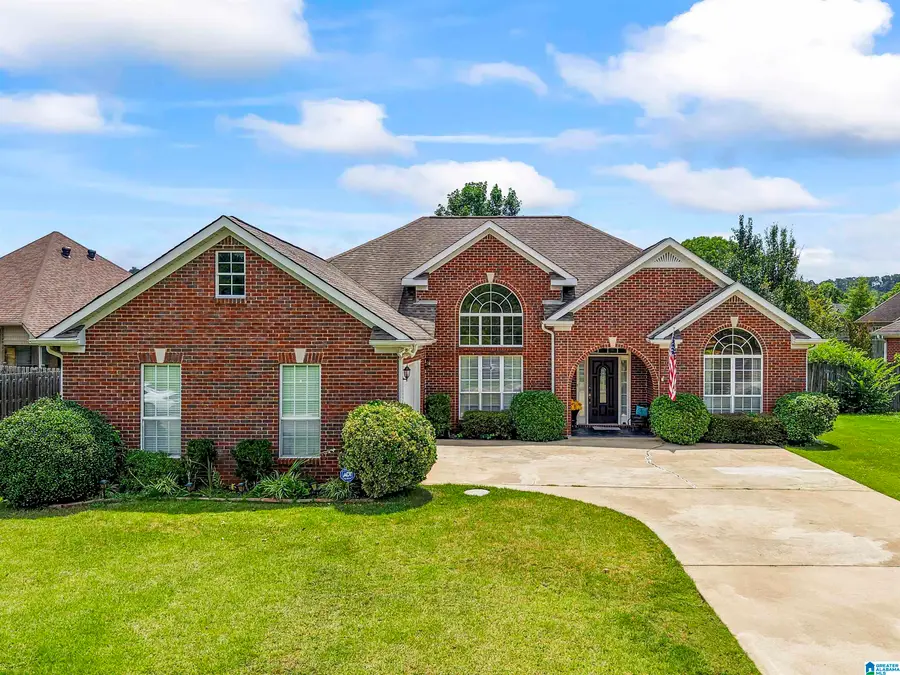
Listed by:leane randle
Office:exp realty llc.
MLS#:21423943
Source:AL_BAMLS
Price summary
- Price:$320,000
- Price per sq. ft.:$170.3
About this home
One-level living in this all-brick home in Sterling Gate, Alabaster. This 3BR/2BA layout offers a split-bed design w/ all living areas & garage on the main lvl. Flat, fenced yard adds to the home’s low-maintenance appeal. Kitchen features granite, gas stove, pantry, raised breakfast bar, dbl sink & bay-window nook. Open to fam room w/ gas FP & sep dining. Primary suite has tray ceiling, WIC, dbl vanity, tiled shower & walk-in tub. Two add’l BRs & full guest BA on opp side for privacy. Oversized patio w/ retractable awning creates a great outdoor space. Courtyard-entry garage, sep laundry rm w/ storage, ample drive parking. Zoned Thompson HS. Across the street is a large green space used for picnics, events & play. Nearby, Sterling Gate Trail is perfect for walks, jogs or bike rides. A connected community where neighbors gather, front porch chats happen, & weekend cookouts are the norm.
Contact an agent
Home facts
- Year built:2000
- Listing Id #:21423943
- Added:42 day(s) ago
- Updated:August 15, 2025 at 01:45 AM
Rooms and interior
- Bedrooms:3
- Total bathrooms:2
- Full bathrooms:2
- Living area:1,879 sq. ft.
Heating and cooling
- Cooling:Central, Electric, Heat Pump
- Heating:Central, Electric, Heat Pump
Structure and exterior
- Year built:2000
- Building area:1,879 sq. ft.
- Lot area:0.25 Acres
Schools
- High school:THOMPSON
- Middle school:THOMPSON
- Elementary school:CREEK VIEW
Utilities
- Water:Public Water
- Sewer:Sewer Connected
Finances and disclosures
- Price:$320,000
- Price per sq. ft.:$170.3
New listings near 290 VICTORIA STATION
- New
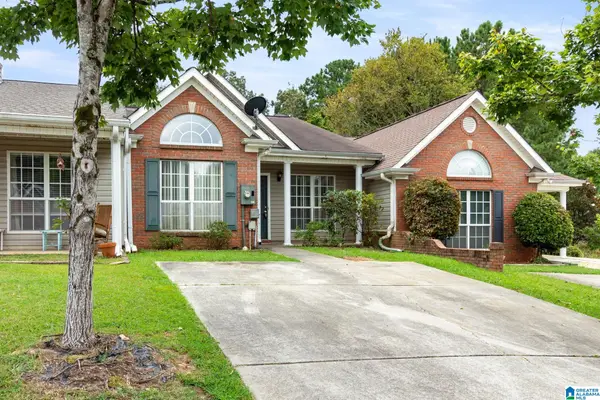 $190,000Active2 beds 2 baths1,147 sq. ft.
$190,000Active2 beds 2 baths1,147 sq. ft.140 SUGAR HILL LANE, Alabaster, AL 35007
MLS# 21428172Listed by: KELLER WILLIAMS METRO SOUTH - New
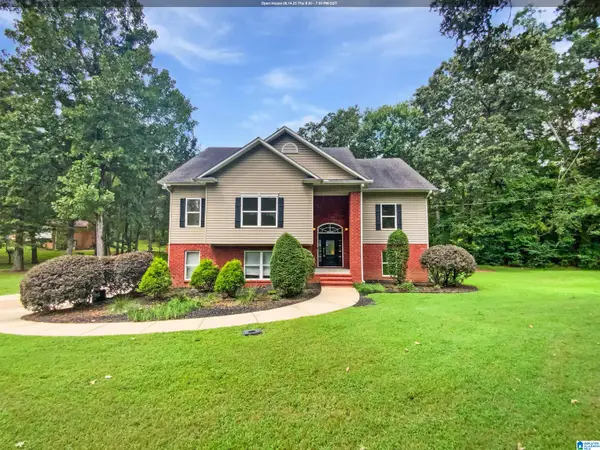 $373,000Active4 beds 3 baths2,624 sq. ft.
$373,000Active4 beds 3 baths2,624 sq. ft.121 OLD SPANISH TRAIL, Alabaster, AL 35007
MLS# 21428089Listed by: OPENDOOR BROKERAGE LLC - New
 $320,000Active3 beds 2 baths1,747 sq. ft.
$320,000Active3 beds 2 baths1,747 sq. ft.236 QUEENS GATE, Alabaster, AL 35114
MLS# 21427859Listed by: KELLER WILLIAMS REALTY HOOVER - New
 $339,900Active4 beds 2 baths2,298 sq. ft.
$339,900Active4 beds 2 baths2,298 sq. ft.101 WAGON TRAIL, Alabaster, AL 35007
MLS# 21427900Listed by: REALTYSOUTH-SHELBY OFFICE - New
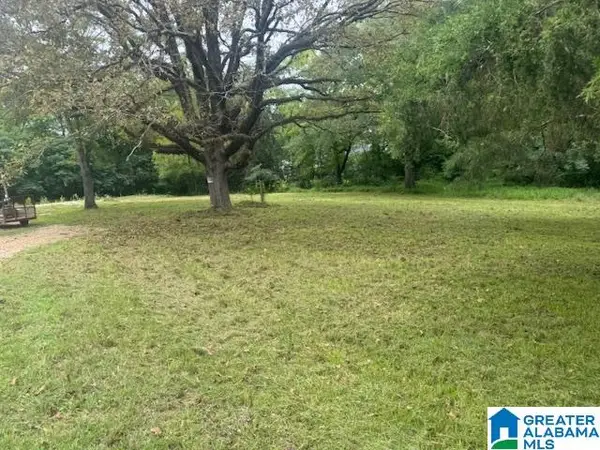 $81,000Active0.86 Acres
$81,000Active0.86 Acres10141 HIGHWAY 17, Maylene, AL 35114
MLS# 21427883Listed by: KELLER WILLIAMS REALTY VESTAVIA - New
 $389,900Active3 beds 3 baths2,400 sq. ft.
$389,900Active3 beds 3 baths2,400 sq. ft.143 GRANDE CLUB DRIVE, Alabaster, AL 35114
MLS# 21427726Listed by: HARRIS DOYLE HOMES - New
 $340,000Active3 beds 3 baths2,192 sq. ft.
$340,000Active3 beds 3 baths2,192 sq. ft.128 OAK STREET, Maylene, AL 35114
MLS# 21427597Listed by: KELLER WILLIAMS METRO SOUTH - New
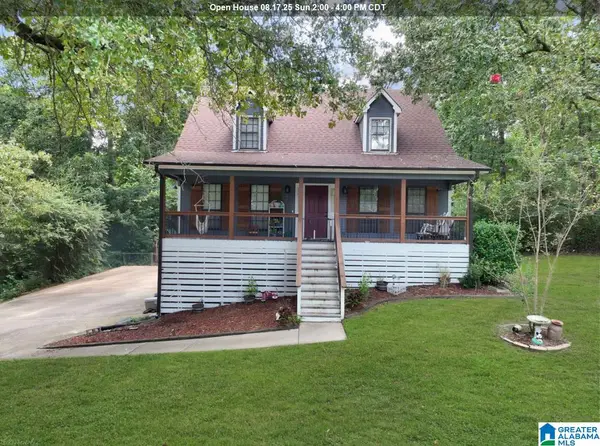 $359,000Active5 beds 2 baths3,050 sq. ft.
$359,000Active5 beds 2 baths3,050 sq. ft.1407 HEATHER LANE, Alabaster, AL 35007
MLS# 21427466Listed by: EXIT ROYAL REALTY - New
 $289,000Active3 beds 2 baths1,502 sq. ft.
$289,000Active3 beds 2 baths1,502 sq. ft.1216 1ST AVENUE W, Alabaster, AL 35007
MLS# 21427505Listed by: KELLER WILLIAMS REALTY HOOVER - New
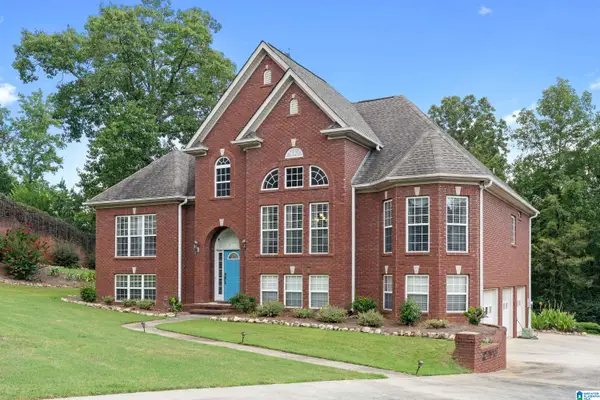 $484,900Active4 beds 3 baths2,874 sq. ft.
$484,900Active4 beds 3 baths2,874 sq. ft.216 TIMBER RIDGE CIRCLE, Alabaster, AL 35007
MLS# 21427442Listed by: RE/MAX MARKETPLACE
