334 N WYNLAKE DRIVE, Alabaster, AL 35007
Local realty services provided by:ERA Waldrop Real Estate
334 N WYNLAKE DRIVE,Alabaster, AL 35007
$463,011
- 5 Beds
- 4 Baths
- 2,767 sq. ft.
- Single family
- Pending
Listed by:scott dudley
Office:vc realty llc.
MLS#:21408671
Source:AL_BAMLS
Price summary
- Price:$463,011
- Price per sq. ft.:$167.33
About this home
The Ramsey. Gather around the quartz island in the kitchen to share appetizers & stories about your day. The dining room with its coffered ceiling opens conveniently to the kitchen & breakfast area which seamlessly flow into the family room. Step outside the family room to the covered porch & put some food on the grill. Retreat upstairs to your primary suite with trey ceilings & private sitting area. Enjoy a soak in the tub in your spacious bathroom. A huge loft upstairs with more than enough room for a media room or secondary living room area, 3 more generously sized bedrooms with trey ceilings & laundry room on this level. 1 bedroom & full bath on the first floor. Covered Porch & 3 car garage. Photos/videos are of similar home, options may not be included price. This home is complete.
Contact an agent
Home facts
- Year built:2025
- Listing ID #:21408671
- Added:238 day(s) ago
- Updated:October 02, 2025 at 07:21 AM
Rooms and interior
- Bedrooms:5
- Total bathrooms:4
- Full bathrooms:4
- Living area:2,767 sq. ft.
Heating and cooling
- Cooling:Central
- Heating:Central
Structure and exterior
- Year built:2025
- Building area:2,767 sq. ft.
- Lot area:0.25 Acres
Schools
- High school:THOMPSON
- Middle school:THOMPSON
- Elementary school:MEADOW VIEW
Utilities
- Water:Public Water
- Sewer:Sewer Connected
Finances and disclosures
- Price:$463,011
- Price per sq. ft.:$167.33
New listings near 334 N WYNLAKE DRIVE
- New
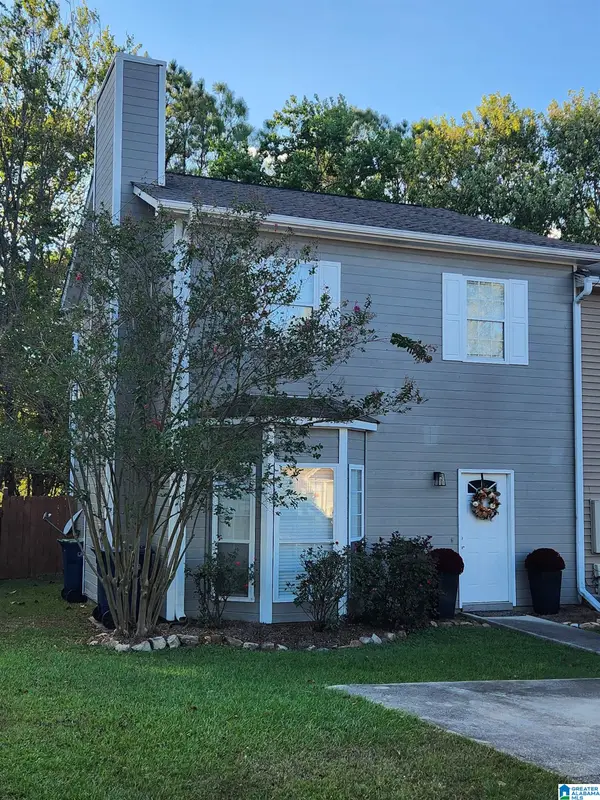 $215,000Active3 beds 3 baths1,472 sq. ft.
$215,000Active3 beds 3 baths1,472 sq. ft.1637 KING JAMES DRIVE, Alabaster, AL 35007
MLS# 21432794Listed by: REALTY PROS, LLC - New
 $749,900Active4 beds 4 baths2,933 sq. ft.
$749,900Active4 beds 4 baths2,933 sq. ft.960 CAMP BRANCH ROAD, Alabaster, AL 35007
MLS# 21432759Listed by: TEAMMASSEYPROPERTIES, LLC - New
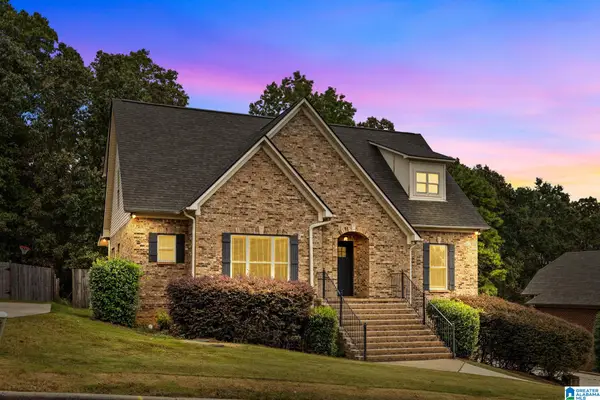 $375,000Active4 beds 3 baths3,191 sq. ft.
$375,000Active4 beds 3 baths3,191 sq. ft.219 MOUNTAIN LAKE TRAIL, Alabaster, AL 35007
MLS# 21432725Listed by: ARC REALTY VESTAVIA - New
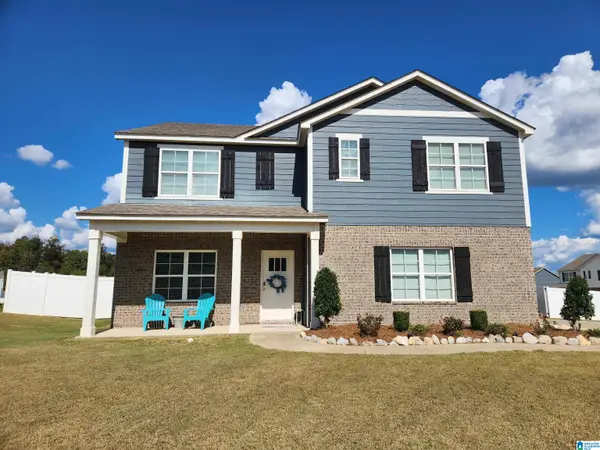 $410,000Active5 beds 3 baths2,511 sq. ft.
$410,000Active5 beds 3 baths2,511 sq. ft.1017 CANVASBACK WAY, Alabaster, AL 35007
MLS# 21432702Listed by: REALTY PROS, LLC - New
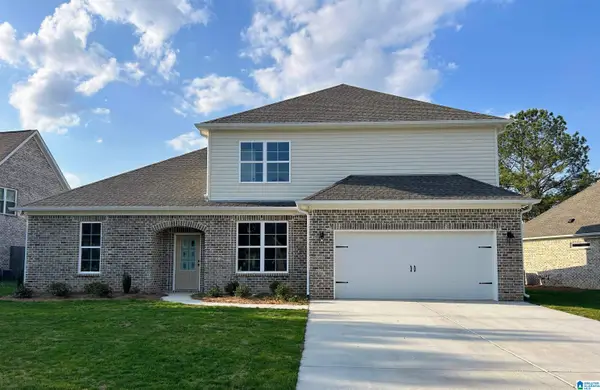 $449,000Active5 beds 4 baths2,825 sq. ft.
$449,000Active5 beds 4 baths2,825 sq. ft.301 WYNLAKE DRIVE, Alabaster, AL 35007
MLS# 21432690Listed by: AVAST REALTY- BIRMINGHAM - New
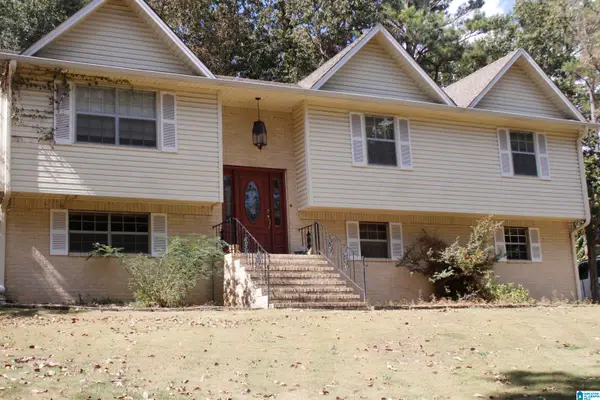 $345,000Active3 beds 3 baths2,084 sq. ft.
$345,000Active3 beds 3 baths2,084 sq. ft.1445 NAVAJO TRAIL, Alabaster, AL 35007
MLS# 21432644Listed by: EXIT REALTY CAHABA - New
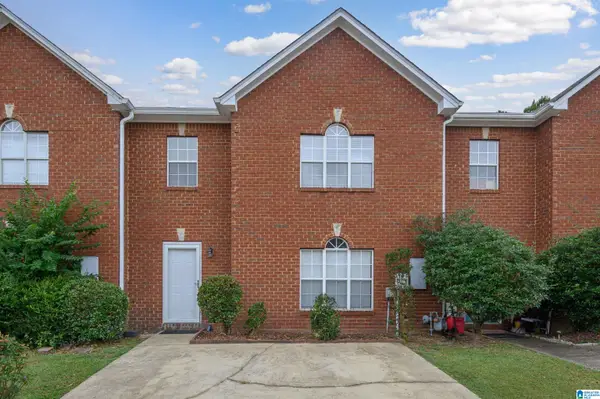 $259,000Active4 beds 3 baths1,664 sq. ft.
$259,000Active4 beds 3 baths1,664 sq. ft.644 TREYMOOR LAKE CIRCLE, Alabaster, AL 35007
MLS# 21432389Listed by: NEXT MOVE REALTY LLC - New
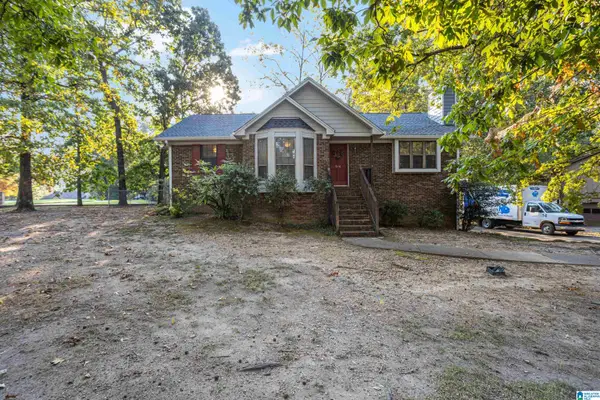 $250,000Active3 beds 2 baths1,916 sq. ft.
$250,000Active3 beds 2 baths1,916 sq. ft.540 11TH STREET NW, Alabaster, AL 35007
MLS# 21432336Listed by: RE/MAX NORTHERN PROPERTIES - New
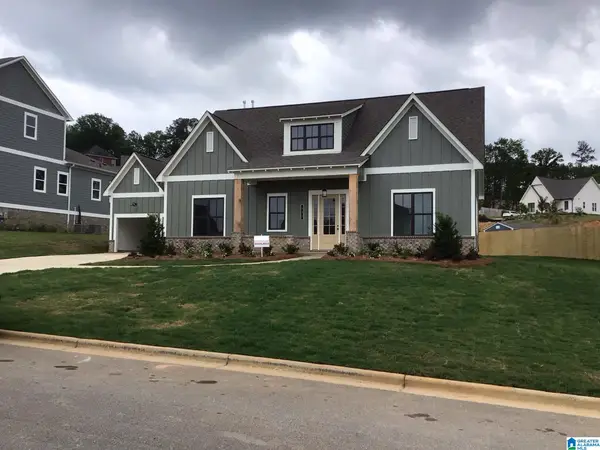 $499,900Active4 beds 3 baths2,947 sq. ft.
$499,900Active4 beds 3 baths2,947 sq. ft.304 MAYFAIR CIRCLE, Alabaster, AL 35114
MLS# 21432333Listed by: EMBRIDGE REALTY, LLC - New
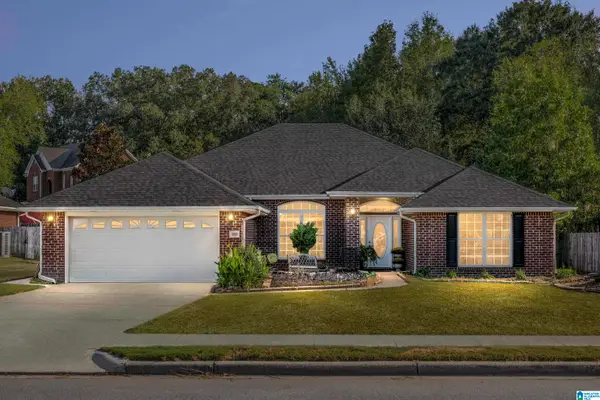 $375,000Active4 beds 2 baths2,329 sq. ft.
$375,000Active4 beds 2 baths2,329 sq. ft.220 CEDAR MEADOW, Maylene, AL 35114
MLS# 21432263Listed by: REALTYSOUTH-INVERNESS OFFICE
