353 WYNLAKE DRIVE, Alabaster, AL 35007
Local realty services provided by:ERA Waldrop Real Estate
Listed by:tesa foster
Office:kelly right real estate of ala
MLS#:21422768
Source:AL_BAMLS
Price summary
- Price:$585,250
- Price per sq. ft.:$152.25
About this home
Welcome to The Rosemary II—one of the last LAKE LOTS available! This beautiful home features an open eat-in kitchen with granite countertops, a large island and a coffered ceiling dining room. Enjoy outdoor living on the Game Day Patio or unwind in your spacious master suite with a sitting area, soaking tub, and spa-like shower. The flex loft, Jack & Jill bath, and 3-car garage make this home a must-see. For outdoor lovers, this home is within walking distance to Veterans Park. A stunning 90-acre green space offering walking trails, a skate park, disc golf course, playgrounds, a dog park, and fields for baseball, soccer, and football. Enjoy the new pickleball courts, fishing ponds and pavilions perfect for family fun and gatherings. Alabaster is one of Alabama’s fastest-growing cities, known for top-rated schools, championship athletics and a safe environment. Plus, you’re just minutes from the exciting new District 31 entertainment complex with shopping and dining.
Contact an agent
Home facts
- Year built:2024
- Listing ID #:21422768
- Added:102 day(s) ago
- Updated:October 02, 2025 at 02:43 PM
Rooms and interior
- Bedrooms:5
- Total bathrooms:5
- Full bathrooms:4
- Half bathrooms:1
- Living area:3,844 sq. ft.
Heating and cooling
- Cooling:Central
- Heating:Central
Structure and exterior
- Year built:2024
- Building area:3,844 sq. ft.
- Lot area:0.24 Acres
Schools
- High school:THOMPSON
- Middle school:THOMPSON
- Elementary school:MEADOWVIEW
Utilities
- Water:Public Water
- Sewer:Sewer Connected
Finances and disclosures
- Price:$585,250
- Price per sq. ft.:$152.25
New listings near 353 WYNLAKE DRIVE
- New
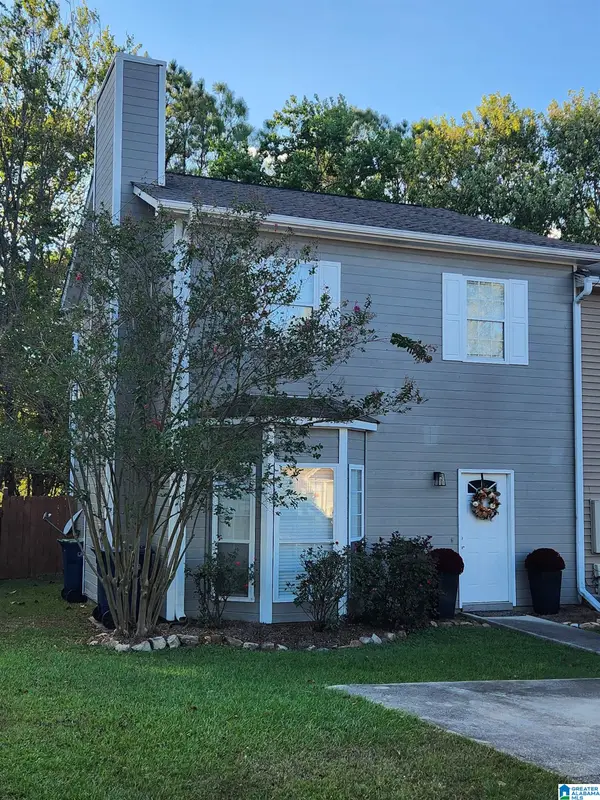 $215,000Active3 beds 3 baths1,472 sq. ft.
$215,000Active3 beds 3 baths1,472 sq. ft.1637 KING JAMES DRIVE, Alabaster, AL 35007
MLS# 21432794Listed by: REALTY PROS, LLC - New
 $749,900Active4 beds 4 baths2,933 sq. ft.
$749,900Active4 beds 4 baths2,933 sq. ft.960 CAMP BRANCH ROAD, Alabaster, AL 35007
MLS# 21432759Listed by: TEAMMASSEYPROPERTIES, LLC - New
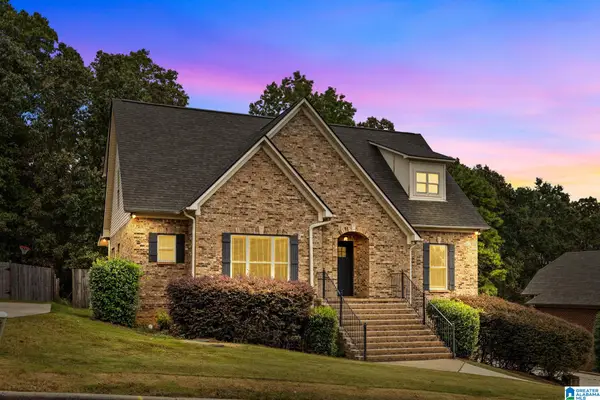 $375,000Active4 beds 3 baths3,191 sq. ft.
$375,000Active4 beds 3 baths3,191 sq. ft.219 MOUNTAIN LAKE TRAIL, Alabaster, AL 35007
MLS# 21432725Listed by: ARC REALTY VESTAVIA - New
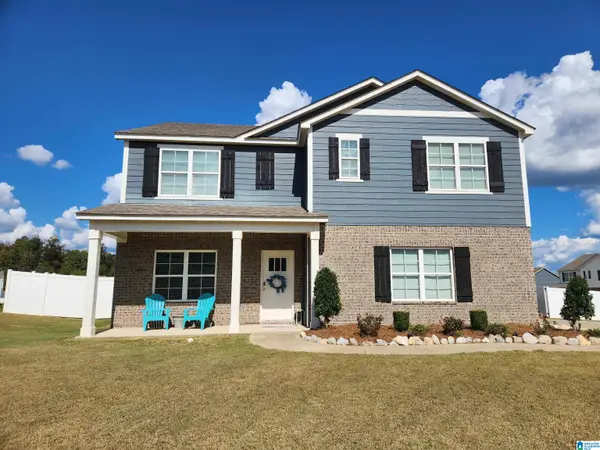 $410,000Active5 beds 3 baths2,511 sq. ft.
$410,000Active5 beds 3 baths2,511 sq. ft.1017 CANVASBACK WAY, Alabaster, AL 35007
MLS# 21432702Listed by: REALTY PROS, LLC - New
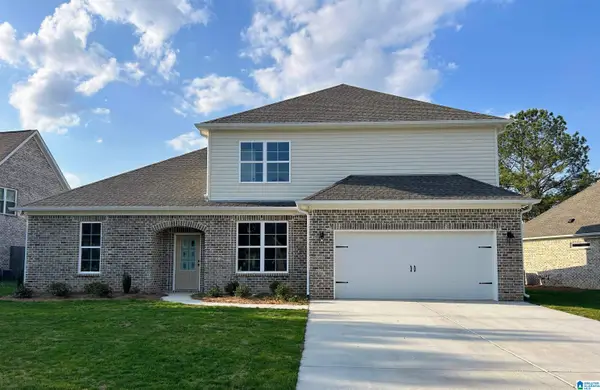 $449,000Active5 beds 4 baths2,825 sq. ft.
$449,000Active5 beds 4 baths2,825 sq. ft.301 WYNLAKE DRIVE, Alabaster, AL 35007
MLS# 21432690Listed by: AVAST REALTY- BIRMINGHAM - New
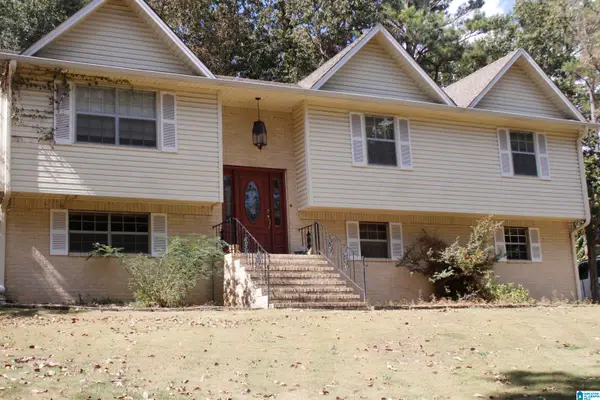 $345,000Active3 beds 3 baths2,084 sq. ft.
$345,000Active3 beds 3 baths2,084 sq. ft.1445 NAVAJO TRAIL, Alabaster, AL 35007
MLS# 21432644Listed by: EXIT REALTY CAHABA - New
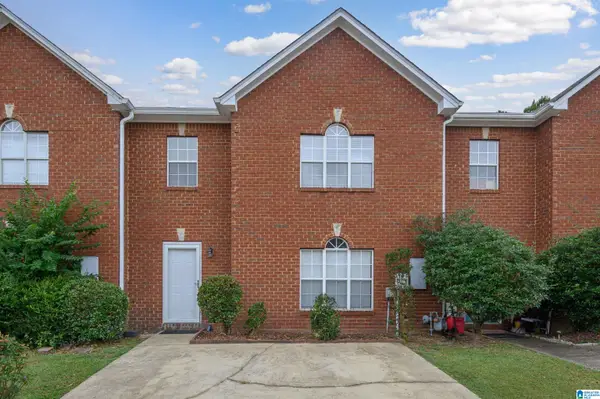 $259,000Active4 beds 3 baths1,664 sq. ft.
$259,000Active4 beds 3 baths1,664 sq. ft.644 TREYMOOR LAKE CIRCLE, Alabaster, AL 35007
MLS# 21432389Listed by: NEXT MOVE REALTY LLC - New
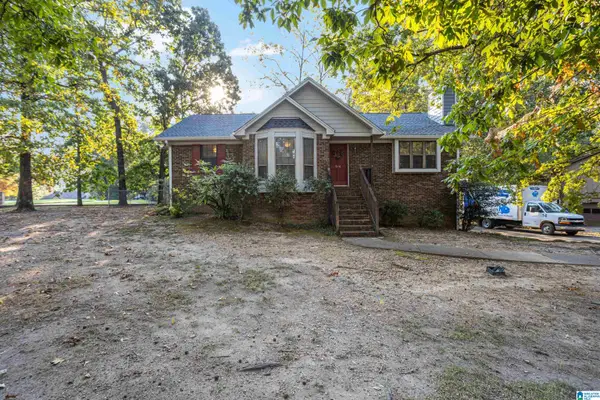 $250,000Active3 beds 2 baths1,916 sq. ft.
$250,000Active3 beds 2 baths1,916 sq. ft.540 11TH STREET NW, Alabaster, AL 35007
MLS# 21432336Listed by: RE/MAX NORTHERN PROPERTIES - New
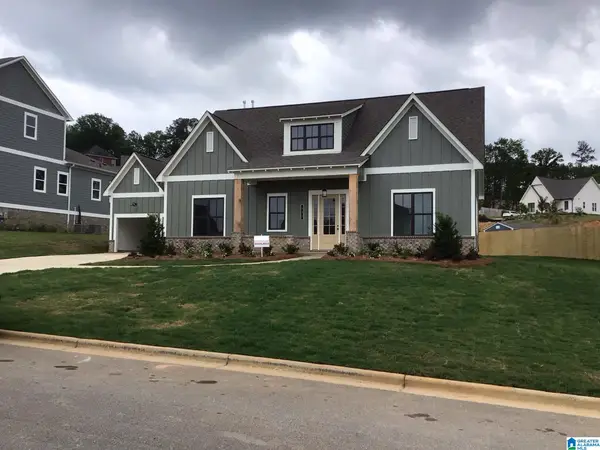 $499,900Active4 beds 3 baths2,947 sq. ft.
$499,900Active4 beds 3 baths2,947 sq. ft.304 MAYFAIR CIRCLE, Alabaster, AL 35114
MLS# 21432333Listed by: EMBRIDGE REALTY, LLC - New
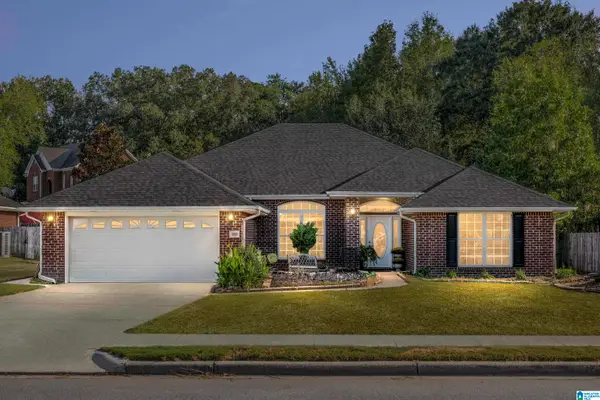 $375,000Active4 beds 2 baths2,329 sq. ft.
$375,000Active4 beds 2 baths2,329 sq. ft.220 CEDAR MEADOW, Maylene, AL 35114
MLS# 21432263Listed by: REALTYSOUTH-INVERNESS OFFICE
