369 WYNLAKE DRIVE, Alabaster, AL 35007
Local realty services provided by:ERA Waldrop Real Estate
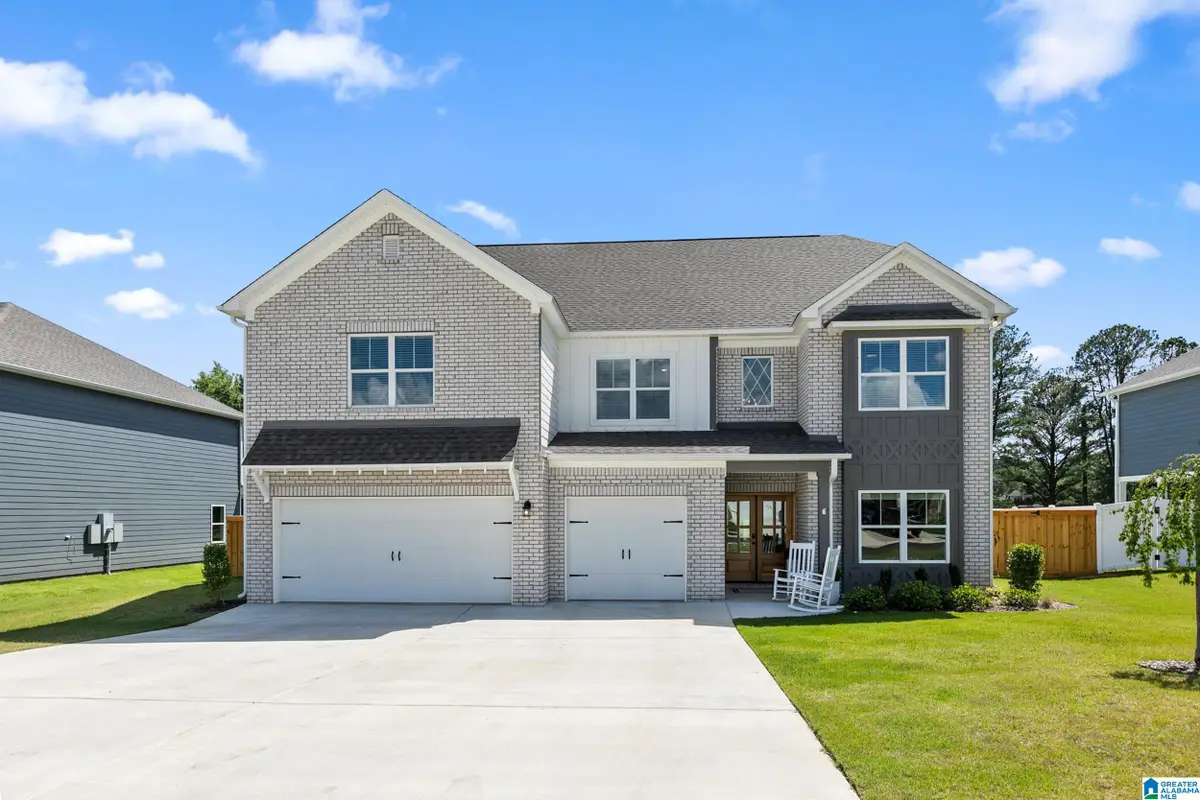


Listed by:angie reeder
Office:keller williams realty vestavia
MLS#:21418857
Source:AL_BAMLS
Price summary
- Price:$655,000
- Price per sq. ft.:$136.4
About this home
Come see BEAUTIFUL and peaceful LAKE VIEWS, luxury finishes, game day porch complete with outdoor woodburning fireplace, and endless entertainment spaces... you'll never want to leave! After walking through the MAHOGANY FRENCH DOORS you'll find a specially designed alcove kitchen equipped with pot filler, all stainless steel appliances, 2 ovens, newly enlarged island, butlers pantry, and plenty of storage space. The dining room has gorgeous COFFERED CEILINGS and is open to the foyer. A spacious master suite awaits you with another fireplace in the sitting area and a LUXUARY SPA Roman bath. Guests can enjoy 4 to 1 media wall modulator in the upstairs loft perfect for the mega-sports fanatic or gamer and there's plenty of flex space in the downstairs loft which could accommodate a pool table or reading area! Make sure you click on the virtual tour link to see the video of the property!!!!
Contact an agent
Home facts
- Year built:2024
- Listing Id #:21418857
- Added:93 day(s) ago
- Updated:August 16, 2025 at 01:46 AM
Rooms and interior
- Bedrooms:6
- Total bathrooms:6
- Full bathrooms:5
- Half bathrooms:1
- Living area:4,802 sq. ft.
Heating and cooling
- Cooling:Central
- Heating:Central
Structure and exterior
- Year built:2024
- Building area:4,802 sq. ft.
- Lot area:0.23 Acres
Schools
- High school:THOMPSON
- Middle school:THOMPSON
- Elementary school:MEADOW VIEW
Utilities
- Water:Public Water
- Sewer:Sewer Connected
Finances and disclosures
- Price:$655,000
- Price per sq. ft.:$136.4
New listings near 369 WYNLAKE DRIVE
- New
 $299,900Active5 beds 2 baths2,408 sq. ft.
$299,900Active5 beds 2 baths2,408 sq. ft.293 FRAN DRIVE, Alabaster, AL 35007
MLS# 21428326Listed by: KELLER WILLIAMS REALTY VESTAVIA - Open Sun, 2 to 4pmNew
 $239,900Active3 beds 2 baths1,212 sq. ft.
$239,900Active3 beds 2 baths1,212 sq. ft.705 4TH AVENUE NW, Alabaster, AL 35007
MLS# 21428252Listed by: KELLER WILLIAMS METRO SOUTH - New
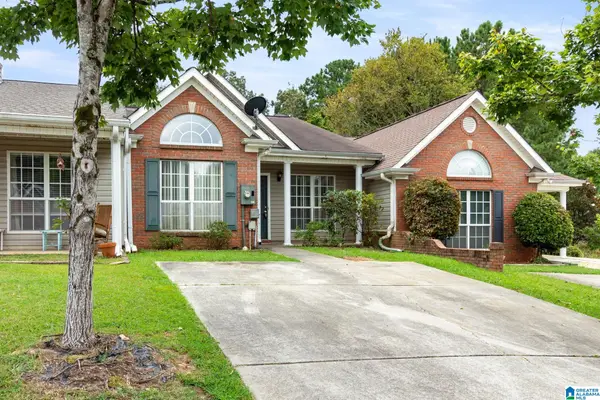 $190,000Active2 beds 2 baths1,147 sq. ft.
$190,000Active2 beds 2 baths1,147 sq. ft.140 SUGAR HILL LANE, Alabaster, AL 35007
MLS# 21428172Listed by: KELLER WILLIAMS METRO SOUTH - Open Sat, 8am to 7pmNew
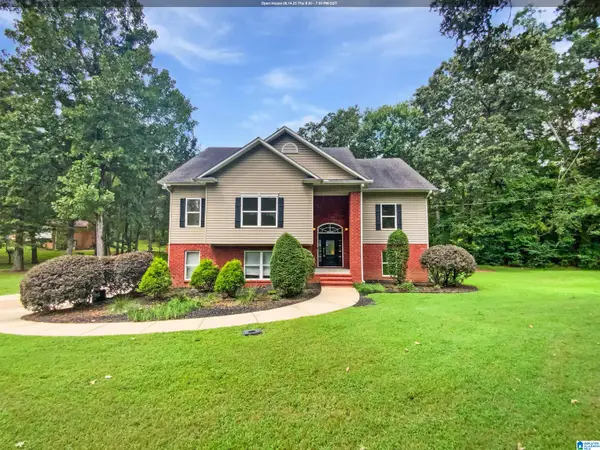 $373,000Active4 beds 3 baths2,624 sq. ft.
$373,000Active4 beds 3 baths2,624 sq. ft.121 OLD SPANISH TRAIL, Alabaster, AL 35007
MLS# 21428089Listed by: OPENDOOR BROKERAGE LLC - New
 $320,000Active3 beds 2 baths1,747 sq. ft.
$320,000Active3 beds 2 baths1,747 sq. ft.236 QUEENS GATE, Alabaster, AL 35114
MLS# 21427859Listed by: KELLER WILLIAMS REALTY HOOVER - New
 $339,900Active4 beds 2 baths2,298 sq. ft.
$339,900Active4 beds 2 baths2,298 sq. ft.101 WAGON TRAIL, Alabaster, AL 35007
MLS# 21427900Listed by: REALTYSOUTH-SHELBY OFFICE - New
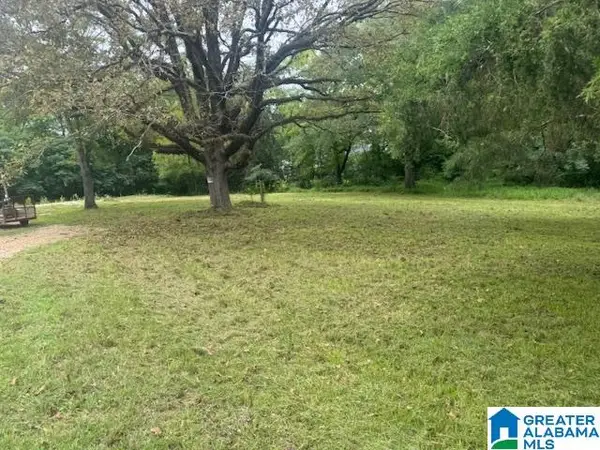 $81,000Active0.86 Acres
$81,000Active0.86 Acres10141 HIGHWAY 17, Maylene, AL 35114
MLS# 21427883Listed by: KELLER WILLIAMS REALTY VESTAVIA - New
 $389,900Active3 beds 3 baths2,400 sq. ft.
$389,900Active3 beds 3 baths2,400 sq. ft.143 GRANDE CLUB DRIVE, Alabaster, AL 35114
MLS# 21427726Listed by: HARRIS DOYLE HOMES - New
 $340,000Active3 beds 3 baths2,192 sq. ft.
$340,000Active3 beds 3 baths2,192 sq. ft.128 OAK STREET, Maylene, AL 35114
MLS# 21427597Listed by: KELLER WILLIAMS METRO SOUTH - Open Sun, 2 to 4pmNew
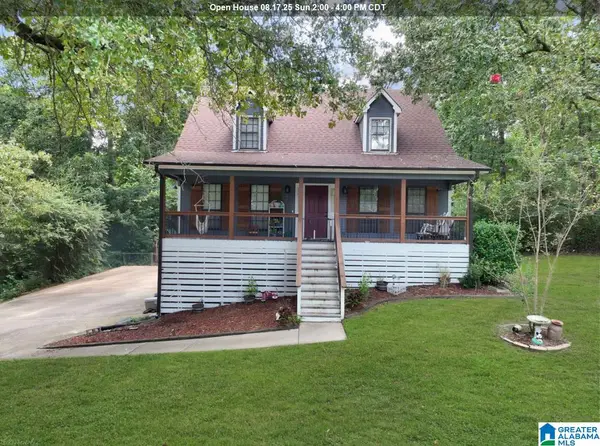 $359,000Active5 beds 2 baths3,050 sq. ft.
$359,000Active5 beds 2 baths3,050 sq. ft.1407 HEATHER LANE, Alabaster, AL 35007
MLS# 21427466Listed by: EXIT ROYAL REALTY
