424 WYNLAKE LANE, Alabaster, AL 35007
Local realty services provided by:ERA Byars Realty
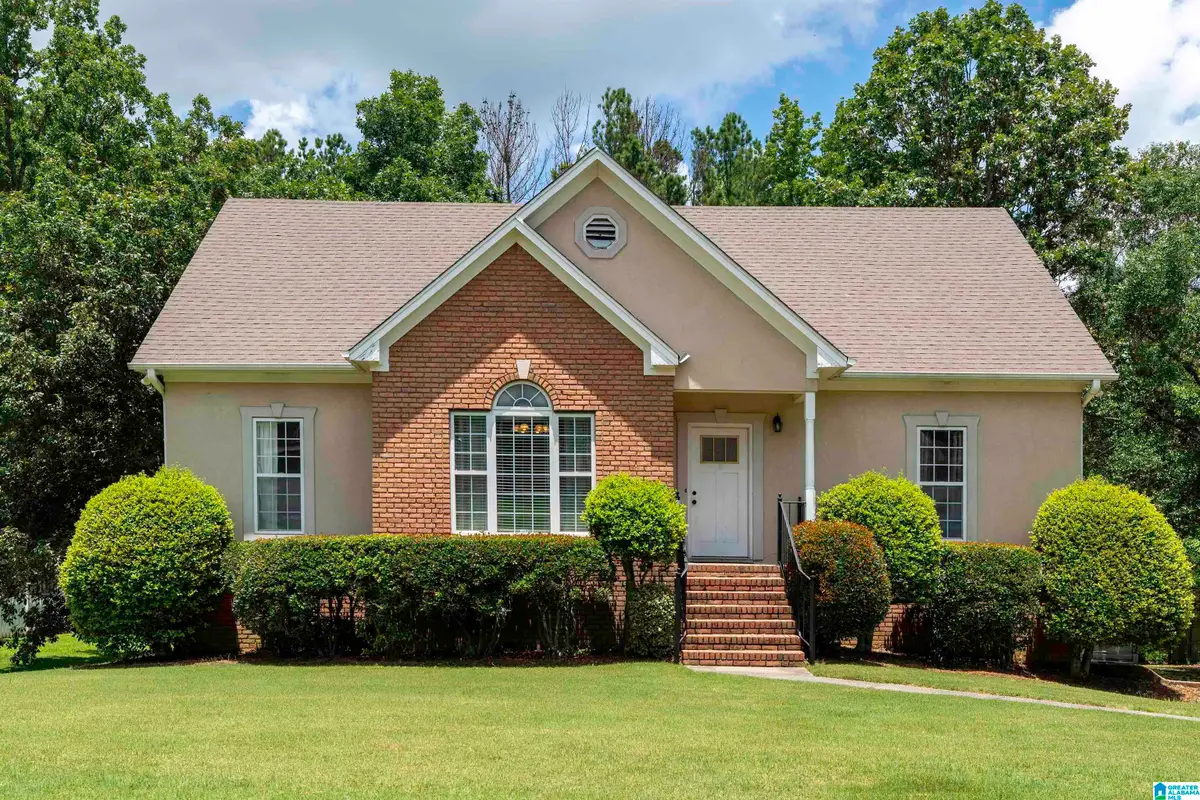

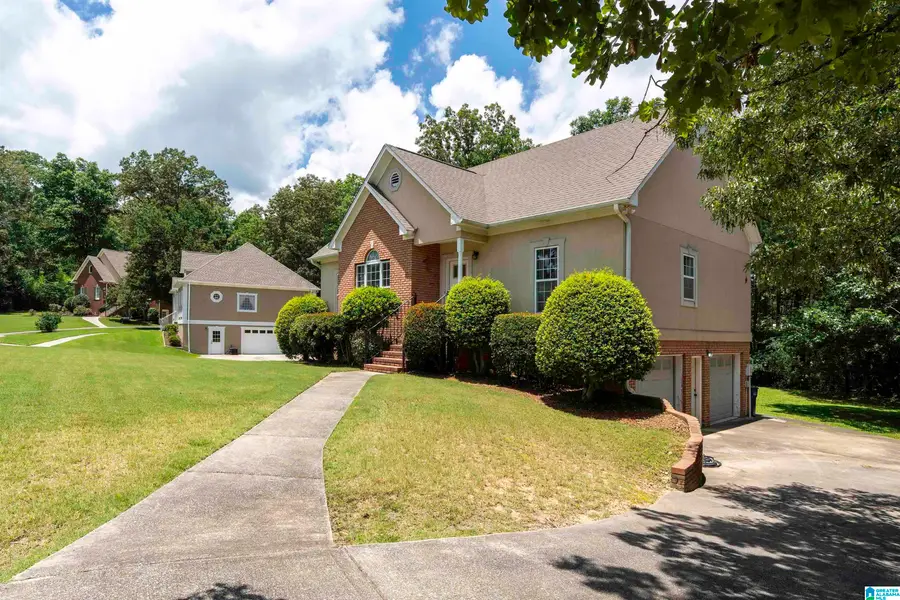
Listed by:ashlee springer
Office:keller williams metro south
MLS#:21422568
Source:AL_BAMLS
Price summary
- Price:$350,000
- Price per sq. ft.:$130.26
About this home
Welcome to 424 Wynlake Lane, nestled on a quiet cul-de-sac in the heart of Alabaster’s sought-after Wynlake neighborhood! This spacious home features 4 bedrooms with an optional 5th (or an office, workout room, or den!) in the finished basement. The main level offers a large primary suite, a formal dining room, and a bright eat-in kitchen with a gas stove and a super convenient laundry room just steps away. The inviting living room boasts a gas-starter fireplace and opens to a deck ideal for afternoon grilling and relaxing, overlooking a beautiful backyard. Upstairs you’ll find three generously sized bedrooms, a full bath, and walk-in attic storage for all your extras. Enjoy neighborhood amenities like multiple lakes for fishing, scenic walking paths, and sidewalks perfect for evening strolls. With comfort, convenience, and charm throughout, 424 Wynlake Lane is ready to welcome you home!
Contact an agent
Home facts
- Year built:1996
- Listing Id #:21422568
- Added:56 day(s) ago
- Updated:August 15, 2025 at 01:45 AM
Rooms and interior
- Bedrooms:4
- Total bathrooms:3
- Full bathrooms:2
- Half bathrooms:1
- Living area:2,687 sq. ft.
Heating and cooling
- Cooling:Central, Heat Pump
- Heating:Central, Gas Heat
Structure and exterior
- Year built:1996
- Building area:2,687 sq. ft.
- Lot area:0.45 Acres
Schools
- High school:THOMPSON
- Middle school:THOMPSON
- Elementary school:MEADOW VIEW
Utilities
- Water:Public Water
- Sewer:Sewer Connected
Finances and disclosures
- Price:$350,000
- Price per sq. ft.:$130.26
New listings near 424 WYNLAKE LANE
- New
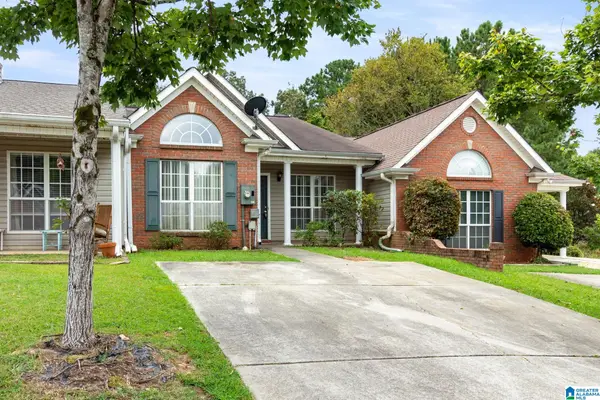 $190,000Active2 beds 2 baths1,147 sq. ft.
$190,000Active2 beds 2 baths1,147 sq. ft.140 SUGAR HILL LANE, Alabaster, AL 35007
MLS# 21428172Listed by: KELLER WILLIAMS METRO SOUTH - New
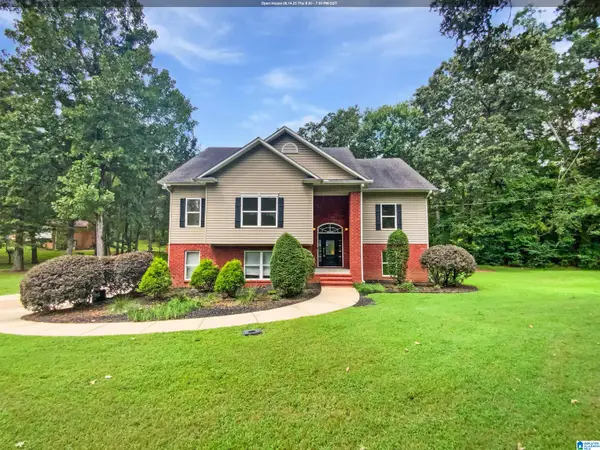 $373,000Active4 beds 3 baths2,624 sq. ft.
$373,000Active4 beds 3 baths2,624 sq. ft.121 OLD SPANISH TRAIL, Alabaster, AL 35007
MLS# 21428089Listed by: OPENDOOR BROKERAGE LLC - New
 $320,000Active3 beds 2 baths1,747 sq. ft.
$320,000Active3 beds 2 baths1,747 sq. ft.236 QUEENS GATE, Alabaster, AL 35114
MLS# 21427859Listed by: KELLER WILLIAMS REALTY HOOVER - New
 $339,900Active4 beds 2 baths2,298 sq. ft.
$339,900Active4 beds 2 baths2,298 sq. ft.101 WAGON TRAIL, Alabaster, AL 35007
MLS# 21427900Listed by: REALTYSOUTH-SHELBY OFFICE - New
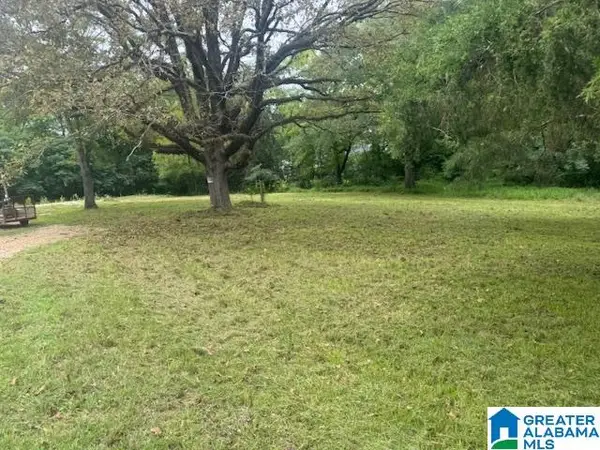 $81,000Active0.86 Acres
$81,000Active0.86 Acres10141 HIGHWAY 17, Maylene, AL 35114
MLS# 21427883Listed by: KELLER WILLIAMS REALTY VESTAVIA - New
 $389,900Active3 beds 3 baths2,400 sq. ft.
$389,900Active3 beds 3 baths2,400 sq. ft.143 GRANDE CLUB DRIVE, Alabaster, AL 35114
MLS# 21427726Listed by: HARRIS DOYLE HOMES - New
 $340,000Active3 beds 3 baths2,192 sq. ft.
$340,000Active3 beds 3 baths2,192 sq. ft.128 OAK STREET, Maylene, AL 35114
MLS# 21427597Listed by: KELLER WILLIAMS METRO SOUTH - New
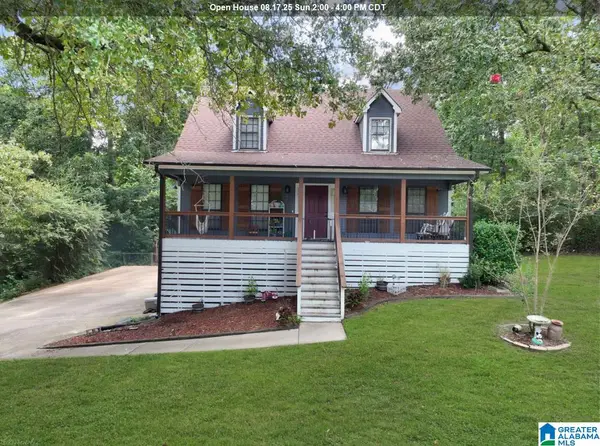 $359,000Active5 beds 2 baths3,050 sq. ft.
$359,000Active5 beds 2 baths3,050 sq. ft.1407 HEATHER LANE, Alabaster, AL 35007
MLS# 21427466Listed by: EXIT ROYAL REALTY - New
 $289,000Active3 beds 2 baths1,502 sq. ft.
$289,000Active3 beds 2 baths1,502 sq. ft.1216 1ST AVENUE W, Alabaster, AL 35007
MLS# 21427505Listed by: KELLER WILLIAMS REALTY HOOVER - New
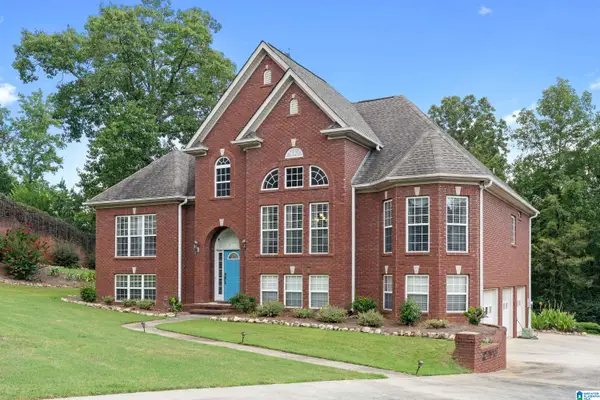 $484,900Active4 beds 3 baths2,874 sq. ft.
$484,900Active4 beds 3 baths2,874 sq. ft.216 TIMBER RIDGE CIRCLE, Alabaster, AL 35007
MLS# 21427442Listed by: RE/MAX MARKETPLACE
