1218 LAWRENCE DRIVE, Anniston, AL 36207
Local realty services provided by:ERA Byars Realty
Listed by:sylvia bentley
Office:era king real estate
MLS#:21429400
Source:AL_BAMLS
Price summary
- Price:$239,900
- Price per sq. ft.:$100.13
About this home
Spacious and inviting, best describes this 3 bedroom, 2.5 bath brick ranch style home which is perfectly situated on two lots in a sought-after East Side location. Step inside to find a formal living and dining room combo, a spacious family room with a brick fireplace, and a bright eat-in kitchen with a breakfast area. The home also features a convenient laundry room, double garage and walkout basement. Amenities abound, including custom cabinets, stainless steel appliances, quartz countertops, LVP flooring, crown molding, LED can lighting throughout, and a sprinkler system. Storage is plentiful with a workshop, multiple closets, and built-ins throughout. Outdoor living shines here with a large open tiered deck ideal for entertaining, fenced backyard, covered porches, and beautifully maintained grounds. The convenience of city living with the tranquility of a quiet, peaceful setting, shopping, dining, hospitals, I-20, Eastern bypass.Don’t miss this rare gem—schedule your showing today!
Contact an agent
Home facts
- Year built:1982
- Listing ID #:21429400
- Added:66 day(s) ago
- Updated:November 02, 2025 at 07:41 PM
Rooms and interior
- Bedrooms:3
- Total bathrooms:3
- Full bathrooms:2
- Half bathrooms:1
- Living area:2,396 sq. ft.
Heating and cooling
- Cooling:Central, Electric
- Heating:Central, Gas Heat
Structure and exterior
- Year built:1982
- Building area:2,396 sq. ft.
- Lot area:0.63 Acres
Schools
- High school:ANNISTON
- Middle school:ANNISTON
- Elementary school:GOLDEN SPRINGS
Utilities
- Water:Public Water
- Sewer:Sewer Connected
Finances and disclosures
- Price:$239,900
- Price per sq. ft.:$100.13
New listings near 1218 LAWRENCE DRIVE
- New
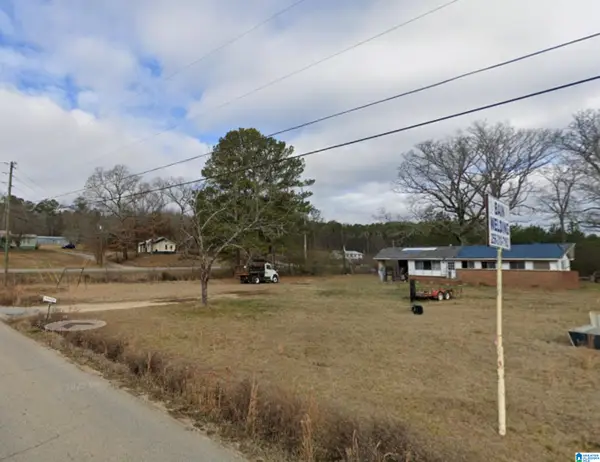 $79,900Active2 beds 1 baths1,092 sq. ft.
$79,900Active2 beds 1 baths1,092 sq. ft.2033 WINCHESTER ROAD, Anniston, AL 36201
MLS# 21435731Listed by: KELLY RIGHT REAL ESTATE OF ALA - New
 $77,500Active3 beds 1 baths952 sq. ft.
$77,500Active3 beds 1 baths952 sq. ft.5404 SAKS ROAD, Anniston, AL 36206
MLS# 21435700Listed by: SOLD SOUTH REALTY - New
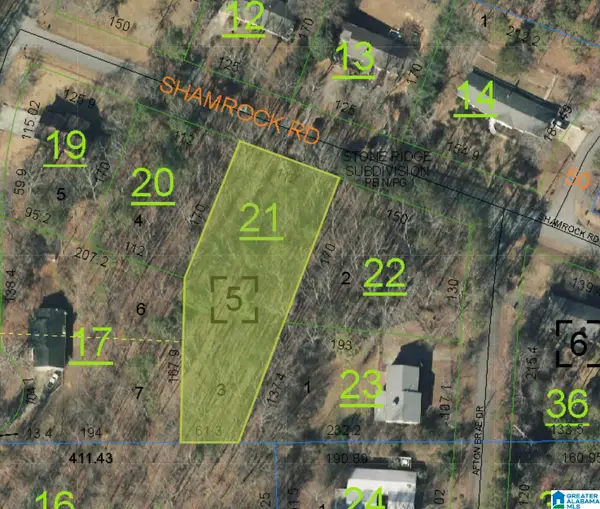 $25,000Active0.73 Acres
$25,000Active0.73 Acres0 SHAMROCK ROAD, Anniston, AL 36207
MLS# 21435663Listed by: EXP REALTY, LLC CENTRAL - New
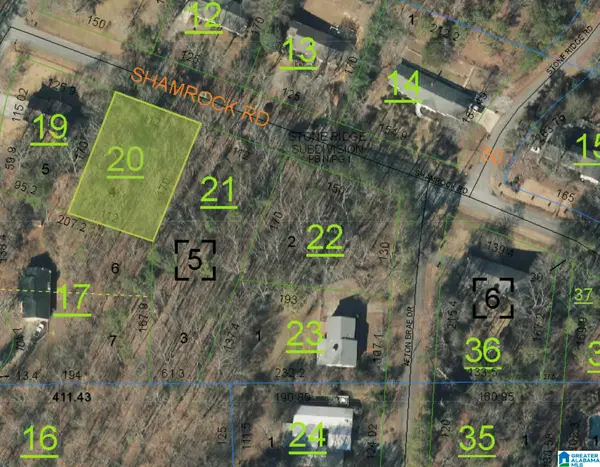 $20,000Active0.4 Acres
$20,000Active0.4 Acres0 SHAMROCK ROAD, Anniston, AL 36207
MLS# 21435664Listed by: EXP REALTY, LLC CENTRAL - New
 $168,000Active3 beds 2 baths1,203 sq. ft.
$168,000Active3 beds 2 baths1,203 sq. ft.1317 Kilby Terrace, Anniston, AL 36207
MLS# 10635314Listed by: Robert Goolsby Real Estate Grp - New
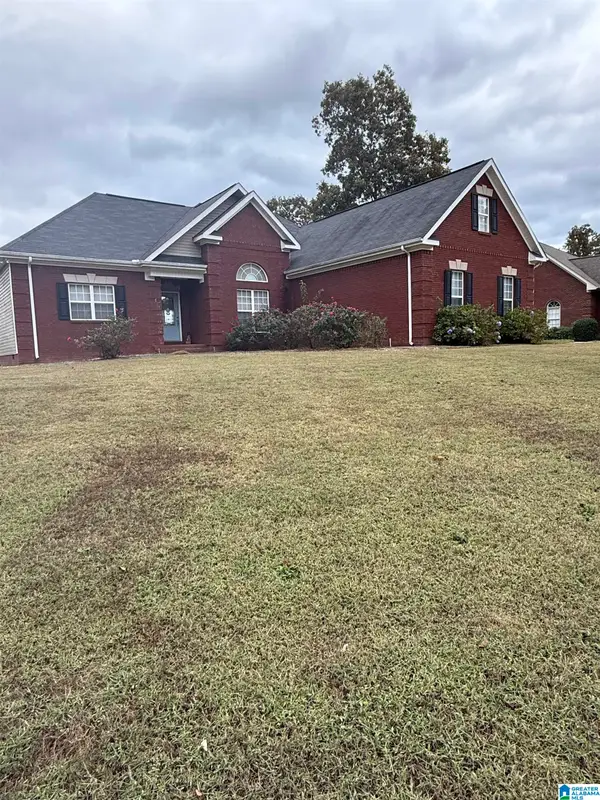 Listed by ERA$329,000Active3 beds 2 baths2,048 sq. ft.
Listed by ERA$329,000Active3 beds 2 baths2,048 sq. ft.576 LILLIAN LANE, Anniston, AL 36207
MLS# 21435588Listed by: ERA KING REAL ESTATE - New
 $159,000Active5 beds 4 baths4,269 sq. ft.
$159,000Active5 beds 4 baths4,269 sq. ft.1129 LAWRENCE DRIVE, Anniston, AL 36207
MLS# 21435470Listed by: FREEDOM REALTY, LLC - New
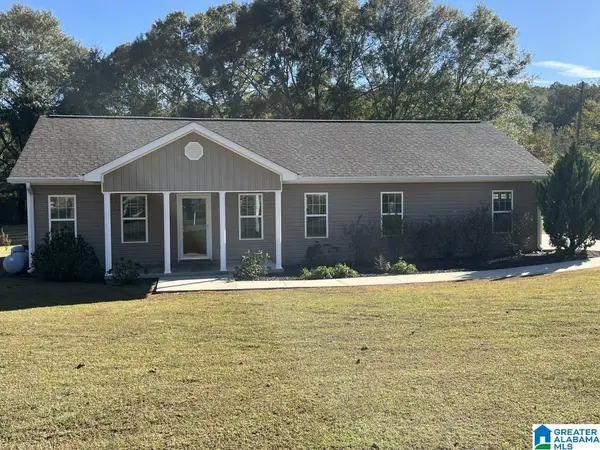 $249,900Active3 beds 2 baths1,550 sq. ft.
$249,900Active3 beds 2 baths1,550 sq. ft.16 BERNARD COUCH DRIVE, Anniston, AL 36207
MLS# 21435397Listed by: FLATFEE.COM - New
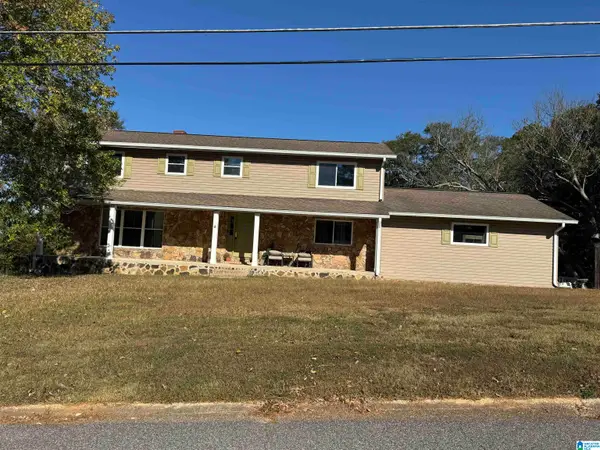 Listed by ERA$359,900Active5 beds 3 baths3,540 sq. ft.
Listed by ERA$359,900Active5 beds 3 baths3,540 sq. ft.25 ARROWHEAD TRAIL, Anniston, AL 36206
MLS# 21435378Listed by: ERA KING REAL ESTATE - New
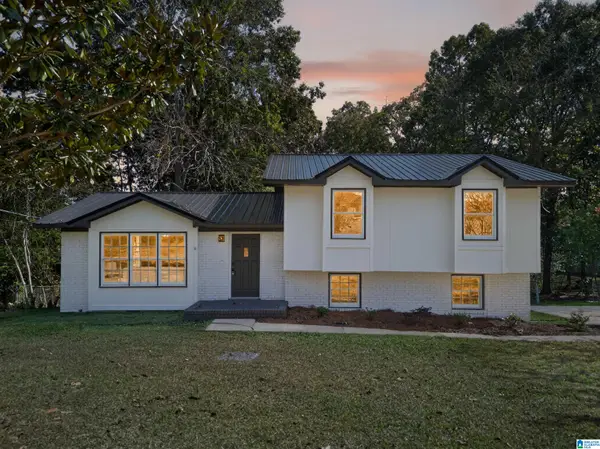 $179,900Active3 beds 2 baths1,583 sq. ft.
$179,900Active3 beds 2 baths1,583 sq. ft.6107 CHARTEE DRIVE, Anniston, AL 36206
MLS# 21435346Listed by: KELLER WILLIAMS REALTY GROUP
