1612 MOUNTAIN OAK DRIVE, Anniston, AL 36206
Local realty services provided by:ERA King Real Estate Company, Inc.
Listed by:chris bobo
Office:keller williams realty group
MLS#:21428804
Source:AL_BAMLS
Price summary
- Price:$225,000
- Price per sq. ft.:$146.87
About this home
Welcome home to this completely updated 3-bedroom, 2-bath ranch located conveniently between Anniston and Alexandria! Inside you'll find beautiful laminate hardwood flooring flowing throughout the living areas and kitchen, with tile in both bathrooms. The spacious primary suite features double closets, while the en suite has been recently refreshed with new flooring, cabinetry, and fixtures. For added peace of mind, this home is equipped with a 15,000-watt backup generator system, perfect for staying comfortable during unexpected weather events. Outdoors, every hobbyist’s dream awaits with a 20’x30’ insulated workshop complete with its own heating/cooling system, hot and cold water, 100 AMP service, and a dedicated septic system. The attached 13’x30’ covered patio makes it an ideal space for projects, entertaining, or relaxing year-round. This move-in ready home blends comfort, convenience, and function. Don’t miss your chance to make it yours!
Contact an agent
Home facts
- Year built:1984
- Listing ID #:21428804
- Added:68 day(s) ago
- Updated:October 25, 2025 at 02:26 PM
Rooms and interior
- Bedrooms:3
- Total bathrooms:2
- Full bathrooms:2
- Living area:1,532 sq. ft.
Heating and cooling
- Cooling:Central, Heat Pump
- Heating:Central, Gas Heat, Heat Pump
Structure and exterior
- Year built:1984
- Building area:1,532 sq. ft.
- Lot area:0.38 Acres
Schools
- High school:SAKS
- Middle school:SAKS
- Elementary school:SAKS
Utilities
- Water:Public Water
- Sewer:Septic
Finances and disclosures
- Price:$225,000
- Price per sq. ft.:$146.87
New listings near 1612 MOUNTAIN OAK DRIVE
- New
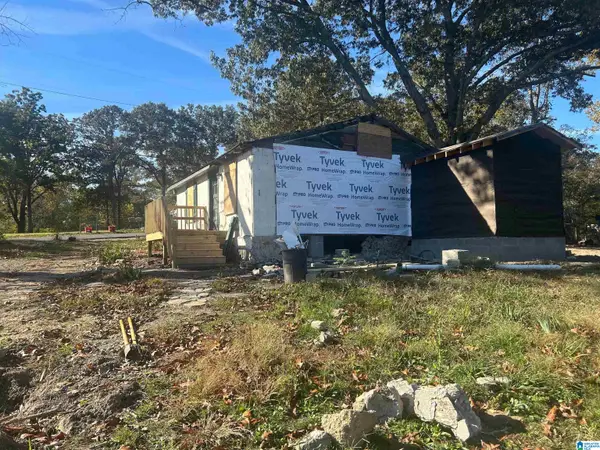 $30,000Active2 beds 1 baths950 sq. ft.
$30,000Active2 beds 1 baths950 sq. ft.3500 OAKRIDGE AVENUE, Anniston, AL 36201
MLS# 21435283Listed by: BEYCOME BROKERAGE REALTY - New
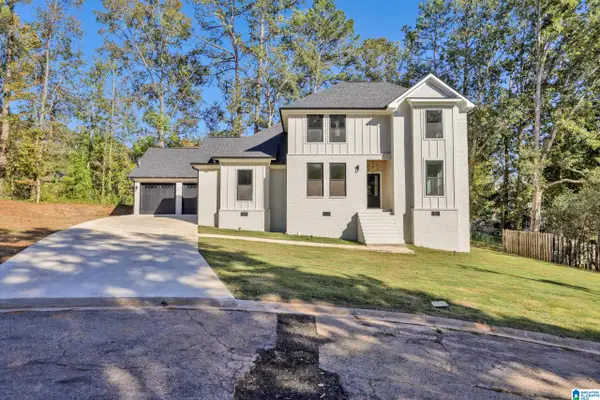 $409,900Active4 beds 4 baths2,771 sq. ft.
$409,900Active4 beds 4 baths2,771 sq. ft.1205 ASHTON COURT, Anniston, AL 36207
MLS# 21435245Listed by: LISTED SIMPLY - New
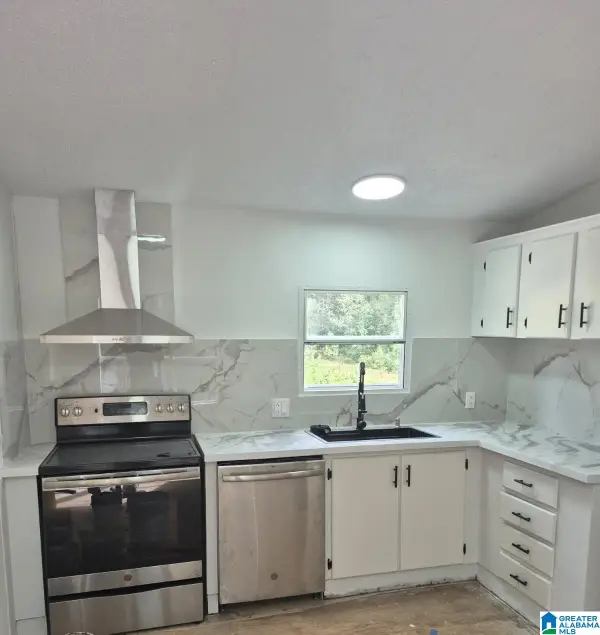 $119,900Active3 beds 2 baths1,360 sq. ft.
$119,900Active3 beds 2 baths1,360 sq. ft.230 OLD GADSDEN HIGHWAY, Anniston, AL 36201
MLS# 21435238Listed by: PANORAMA PROPERTIES - New
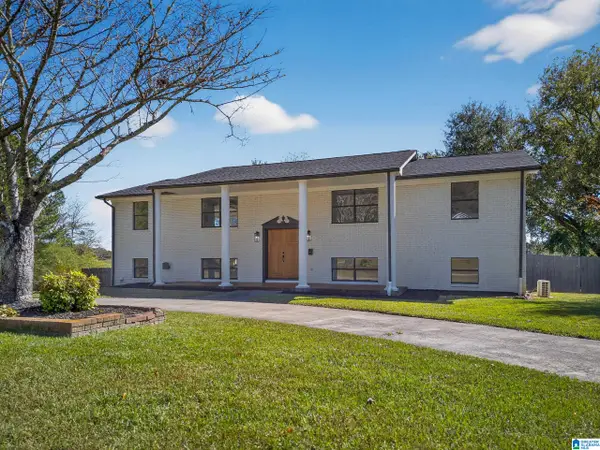 $259,900Active4 beds 3 baths2,025 sq. ft.
$259,900Active4 beds 3 baths2,025 sq. ft.320 JAMBACK ROAD, Anniston, AL 36207
MLS# 21435162Listed by: KELLER WILLIAMS REALTY GROUP - New
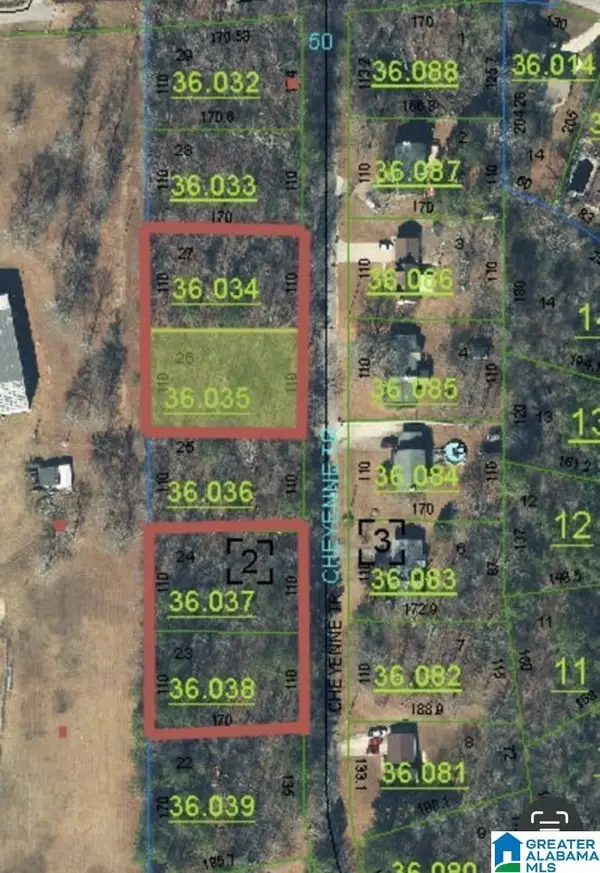 $5,000Active0.43 Acres
$5,000Active0.43 Acres0 CHEYENNE TRAIL, Anniston, AL 36206
MLS# 21435148Listed by: SMALLTOWN REAL ESTATE, LLC - New
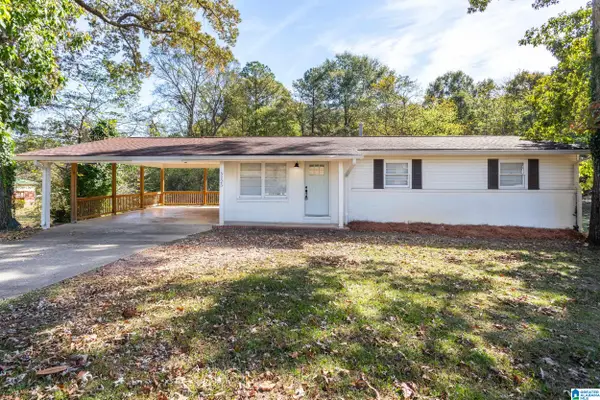 $149,900Active3 beds 2 baths1,134 sq. ft.
$149,900Active3 beds 2 baths1,134 sq. ft.5225 SAKSTON DRIVE, Anniston, AL 36206
MLS# 21435007Listed by: EXP REALTY, LLC CENTRAL - New
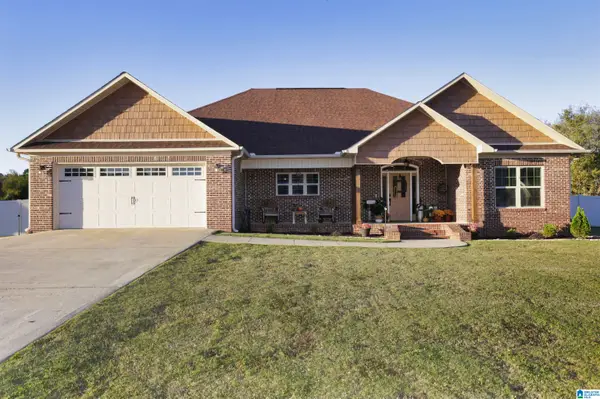 $275,000Active3 beds 2 baths1,715 sq. ft.
$275,000Active3 beds 2 baths1,715 sq. ft.65 CASEY COURT, Anniston, AL 36207
MLS# 21434900Listed by: KELLER WILLIAMS REALTY GROUP - New
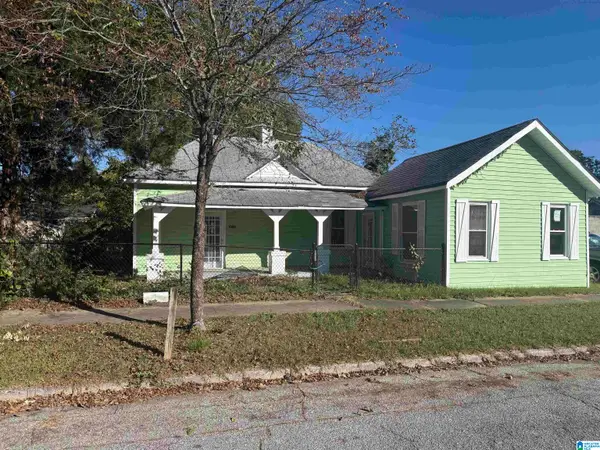 $79,000Active3 beds 2 baths1,616 sq. ft.
$79,000Active3 beds 2 baths1,616 sq. ft.1815 WALNUT AVENUE, Anniston, AL 36201
MLS# 21434879Listed by: LOKATION REAL ESTATE LLC - New
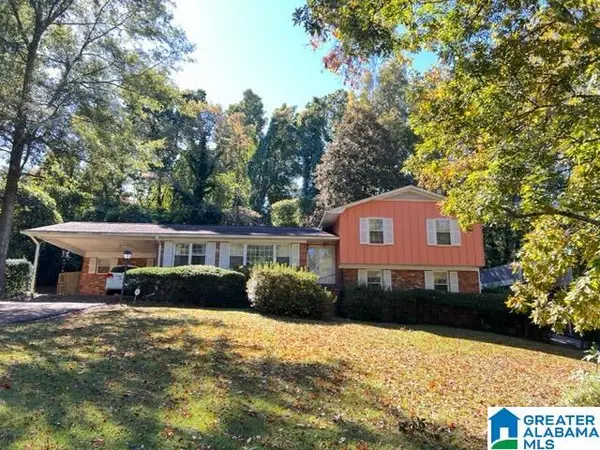 Listed by ERA$221,000Active4 beds 3 baths2,232 sq. ft.
Listed by ERA$221,000Active4 beds 3 baths2,232 sq. ft.2000 HENRY ROAD, Anniston, AL 36207
MLS# 21434822Listed by: ERA KING REAL ESTATE - New
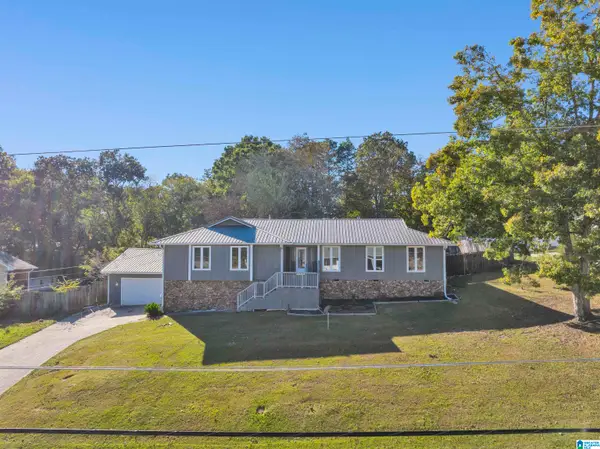 $314,900Active3 beds 4 baths3,330 sq. ft.
$314,900Active3 beds 4 baths3,330 sq. ft.5822 HOLLY TRACE, Anniston, AL 36206
MLS# 21434788Listed by: SOUTHERN HOMETOWN SELLING, LLC
