4706 SHORE DRIVE, Ashville, AL 35953
Local realty services provided by:ERA Waldrop Real Estate
Listed by: susan shelton glenn
Office: ixl real estate birmingham
MLS#:21436243
Source:AL_BAMLS
Price summary
- Price:$279,900
- Price per sq. ft.:$127.69
About this home
OPEN HOUSE SUN 11/16 12-3PM! Come live the Lake Life with 100' OF WATERFRONT (water TEMPORARILY down due to repairs and maintenance) on a level double lot! RENVOVATED and ready for new owners! Live like you're on vacation year round or use it as a second home! This unique home welcomes you with its covered front porch, huge front yard and no neighbors across the street, making it a peaceful place to sit on your rocking chairs. Inside you'll find a large living room, 2 bedrooms, and a bonus a room for an office or play area, and a fhalf bath The second level hosts the kitchen, dining room, 2 bedrooms and 2 full baths. Enjoy the 2nd story open deck overlooking the large level backyard and the lake! An bADDITIONAL 2 story building has new sheetrock and could be finished as a 1 bedroom apartment, storage, etc. It also offers a large open deck and there's plenty of space to add a pool. Park your boat in the NEW Boat Dock! Don't wait to schedule a private tour! Call today!
Contact an agent
Home facts
- Year built:1975
- Listing ID #:21436243
- Added:9 day(s) ago
- Updated:November 17, 2025 at 02:40 AM
Rooms and interior
- Bedrooms:5
- Total bathrooms:3
- Full bathrooms:2
- Half bathrooms:1
- Living area:2,192 sq. ft.
Heating and cooling
- Cooling:Electric
- Heating:Central
Structure and exterior
- Year built:1975
- Building area:2,192 sq. ft.
- Lot area:0.45 Acres
Schools
- High school:ASHVILLE
- Middle school:ASHVILLE
- Elementary school:ASHVILLE
Utilities
- Water:Public Water
- Sewer:Septic
Finances and disclosures
- Price:$279,900
- Price per sq. ft.:$127.69
New listings near 4706 SHORE DRIVE
- New
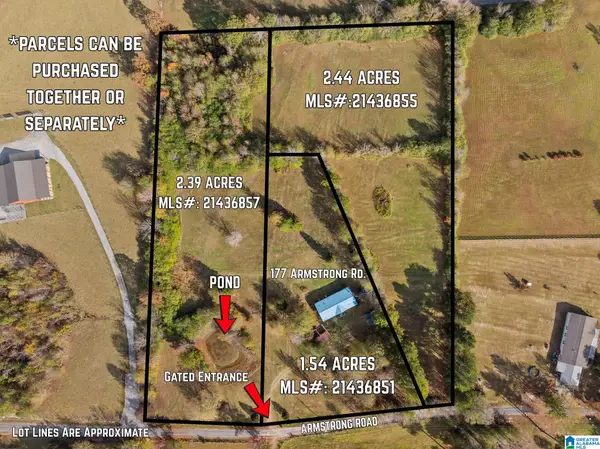 $41,000Active2.39 Acres
$41,000Active2.39 Acres00 ARMSTRONG ROAD, Ashville, AL 35953
MLS# 21436857Listed by: KELLER WILLIAMS PELL CITY - New
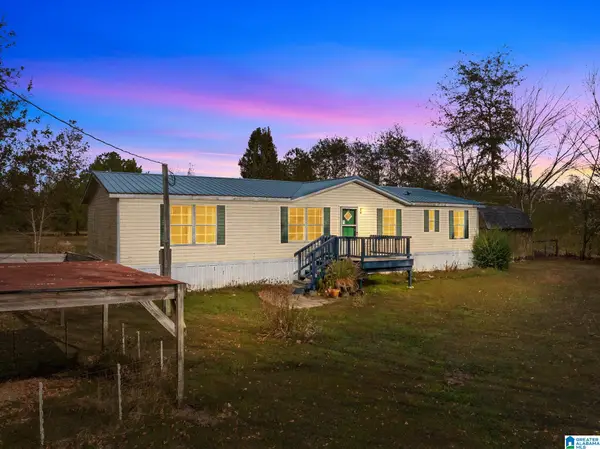 $141,000Active3 beds 2 baths1,556 sq. ft.
$141,000Active3 beds 2 baths1,556 sq. ft.177 ARMSTRONG ROAD, Ashville, AL 35953
MLS# 21436851Listed by: KELLER WILLIAMS PELL CITY - New
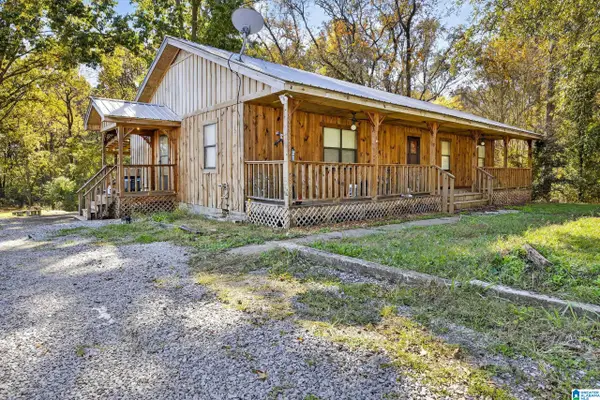 Listed by ERA$275,000Active3 beds 2 baths1,621 sq. ft.
Listed by ERA$275,000Active3 beds 2 baths1,621 sq. ft.9700 CO ROAD, Ashville, AL 35953
MLS# 21436704Listed by: ERA KING REAL ESTATE - GADSDEN - New
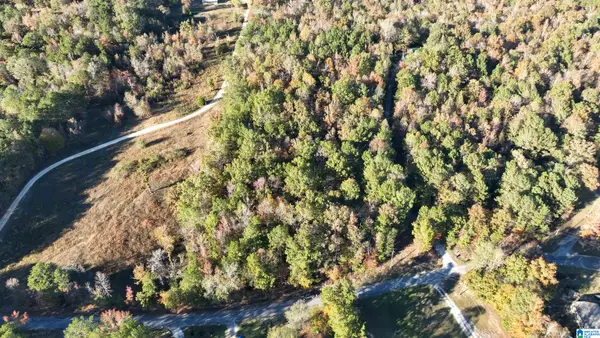 $79,900Active10.8 Acres
$79,900Active10.8 Acres0 WALDROP ROAD, Ashville, AL 35953
MLS# 21436517Listed by: LOVEJOY REALTY INC 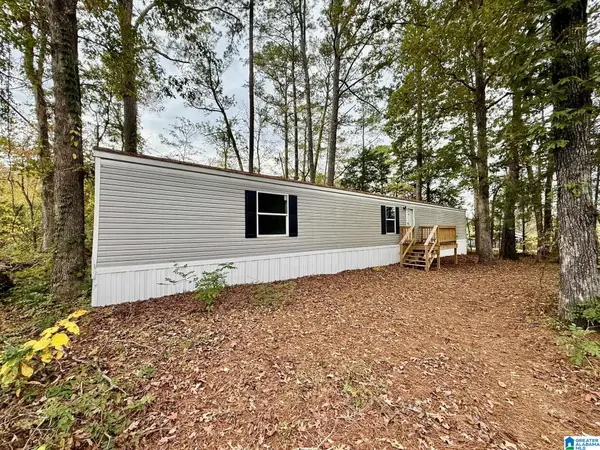 $89,900Active3 beds 2 baths1,216 sq. ft.
$89,900Active3 beds 2 baths1,216 sq. ft.30 ALLEN ROAD, Ashville, AL 35953
MLS# 21436009Listed by: WEBB & COMPANY REALTY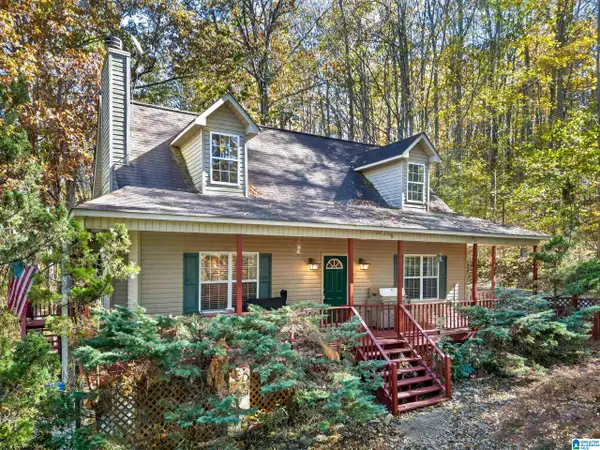 $350,000Active3 beds 2 baths1,802 sq. ft.
$350,000Active3 beds 2 baths1,802 sq. ft.995 BEAVER RIDGE DRIVE, Ashville, AL 35953
MLS# 21435823Listed by: EXP REALTY, LLC CENTRAL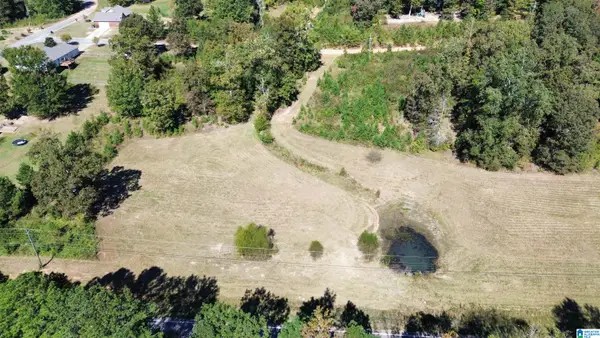 $135,000Active14.8 Acres
$135,000Active14.8 Acres20227 US HIGHWAY 11, Ashville, AL 35953
MLS# 21435399Listed by: REALTYSOUTH-ONEONTA/BLOUNT CO $850,000Active5 beds 4 baths5,498 sq. ft.
$850,000Active5 beds 4 baths5,498 sq. ft.665 STOLLE FARM ROAD, Ashville, AL 35953
MLS# 21434489Listed by: FIELDS GOSSETT REALTY $225,000Active2 beds 1 baths903 sq. ft.
$225,000Active2 beds 1 baths903 sq. ft.12215 HIGHWAY 23, Ashville, AL 35953
MLS# 21434448Listed by: KELL REALTY
