1021 DRAYTON WAY, Birmingham, AL 35242
Local realty services provided by:ERA Byars Realty
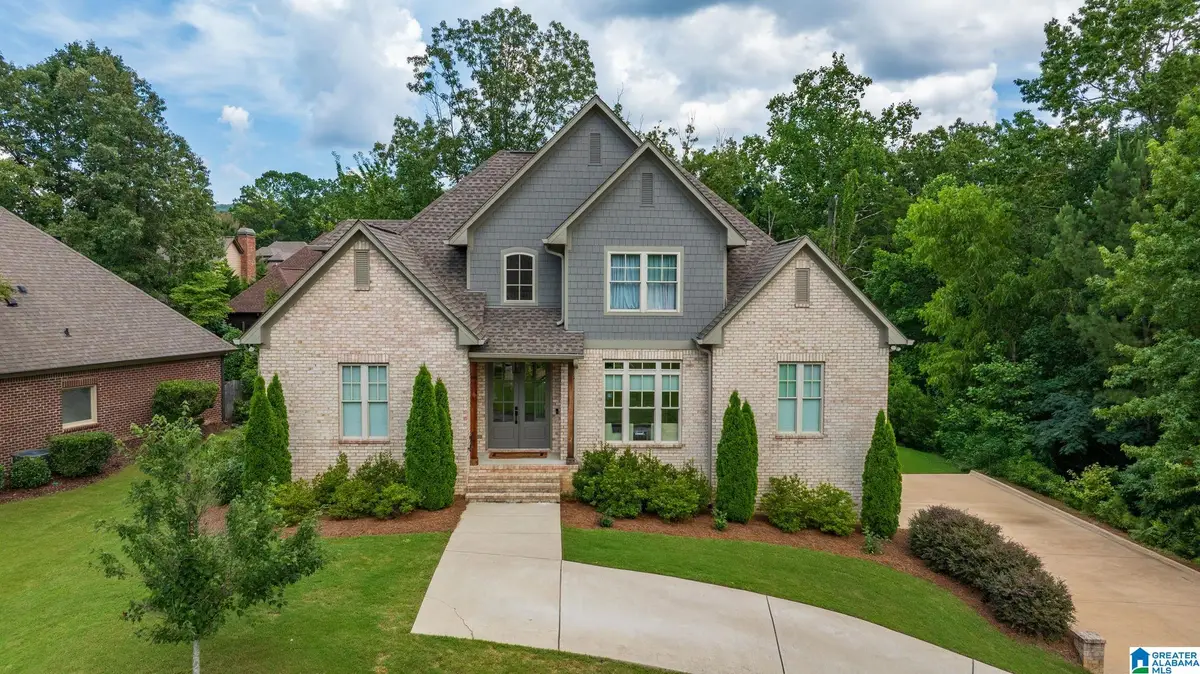


Listed by:terry marlowe
Office:keller williams realty vestavia
MLS#:21423914
Source:AL_BAMLS
Price summary
- Price:$759,900
- Price per sq. ft.:$196.81
About this home
Custom-Built in 2021, this gorgeous home in gated Highland Lakes offers the perfect blend of style and functionality—with a fully finished daylight basement featuring a private in-law or teen suite complete with full kitchen, bath, bedroom, living area, and private entry! The main level boasts hardwood floors, custom shades, beautiful lighting, a spacious Primary Suite with walk-in shower and quartz vanities; dining room, large family room with fireplace and open to a chef’s kitchen featuring a large quartz island, gas cooktop, pot filler, touch faucet, soft-close cabinetry, walk-in pantry, and a drink station. Upstairs includes a private ensuite, Jack-n-Jill bedrooms, and a versatile bonus room. Enjoy neighborhood lakes for fishing and kayaking, walking trails, parks, and unbeatable convenience to Mt. Laurel, grocery, shops, dining, and so much more! Zoned for top-rated Mt Laurel Elem. & Oak Mountain schools!
Contact an agent
Home facts
- Year built:2021
- Listing Id #:21423914
- Added:286 day(s) ago
- Updated:August 15, 2025 at 07:37 PM
Rooms and interior
- Bedrooms:5
- Total bathrooms:5
- Full bathrooms:4
- Half bathrooms:1
- Living area:3,861 sq. ft.
Heating and cooling
- Cooling:Central
- Heating:Gas Heat
Structure and exterior
- Year built:2021
- Building area:3,861 sq. ft.
- Lot area:0.34 Acres
Schools
- High school:OAK MOUNTAIN
- Middle school:OAK MOUNTAIN
- Elementary school:MT LAUREL
Utilities
- Water:Public Water
- Sewer:Sewer Connected
Finances and disclosures
- Price:$759,900
- Price per sq. ft.:$196.81
New listings near 1021 DRAYTON WAY
- New
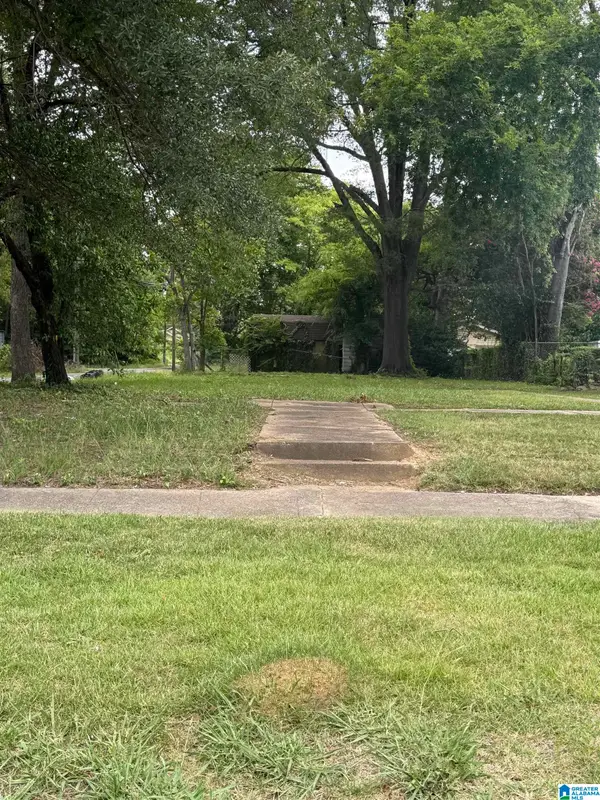 $6,000Active0.16 Acres
$6,000Active0.16 Acres417 12TH STREET SW, Birmingham, AL 35211
MLS# 21428320Listed by: KELLER WILLIAMS METRO NORTH - New
 $17,000Active2 beds 1 baths990 sq. ft.
$17,000Active2 beds 1 baths990 sq. ft.820 19TH STREET SW, Birmingham, AL 35211
MLS# 21428323Listed by: ALL ACCESS REAL ESTATE - New
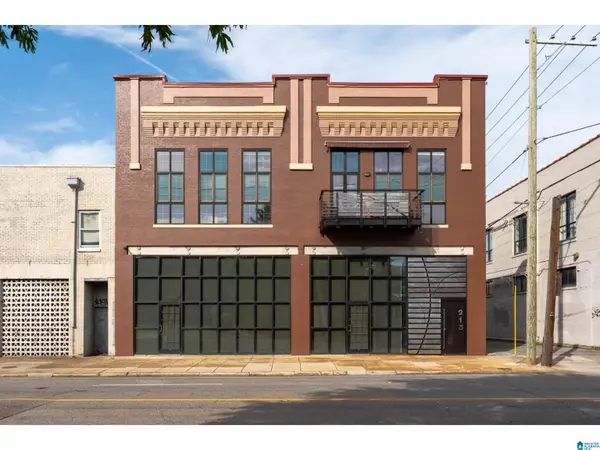 $3,400,000Active3 beds 7 baths8,800 sq. ft.
$3,400,000Active3 beds 7 baths8,800 sq. ft.0 24TH STREET N, Birmingham, AL 35203
MLS# 21428297Listed by: BEYCOME BROKERAGE REALTY - New
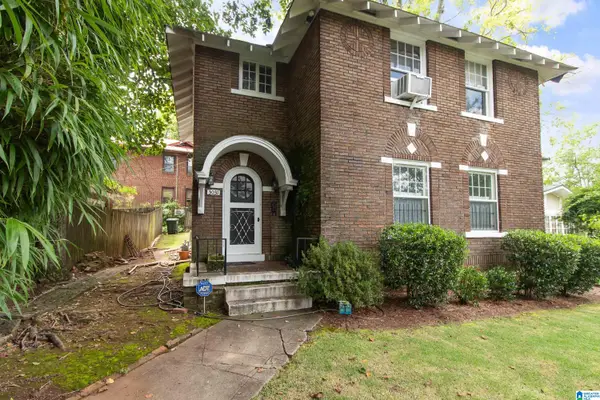 $450,000Active3 beds 2 baths2,190 sq. ft.
$450,000Active3 beds 2 baths2,190 sq. ft.3031 13TH AVENUE S, Birmingham, AL 35205
MLS# 21428304Listed by: NOVUS REALTY - New
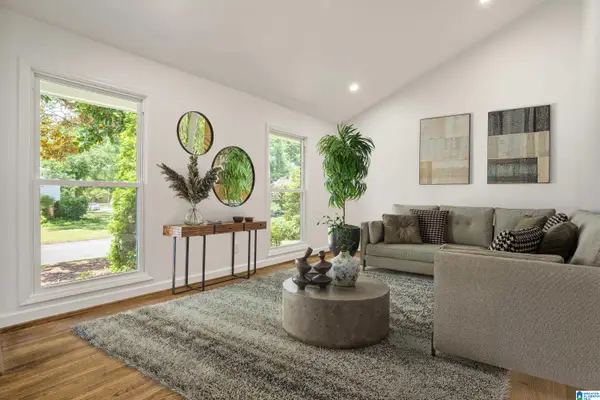 $599,000Active3 beds 2 baths1,804 sq. ft.
$599,000Active3 beds 2 baths1,804 sq. ft.1329 WALES AVENUE, Birmingham, AL 35213
MLS# 21428306Listed by: LAH SOTHEBY'S INTERNATIONAL REALTY MOUNTAIN BROOK - New
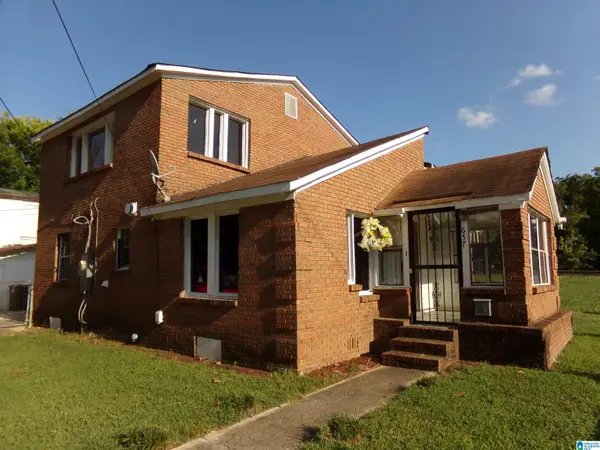 $144,900Active4 beds 2 baths1,378 sq. ft.
$144,900Active4 beds 2 baths1,378 sq. ft.657 29TH STREET SW, Birmingham, AL 35211
MLS# 21428275Listed by: REALTY HUB - New
 $109,000Active3 beds 2 baths1,654 sq. ft.
$109,000Active3 beds 2 baths1,654 sq. ft.909 60TH STREET W, Birmingham, AL 35228
MLS# 21428255Listed by: NORLUXE REALTY BIRMINGHAM LLC - New
 $619,000Active5 beds 5 baths4,428 sq. ft.
$619,000Active5 beds 5 baths4,428 sq. ft.340 TURNBERRY ROAD, Birmingham, AL 35244
MLS# 21428256Listed by: REALTYSOUTH-INVERNESS OFFICE - New
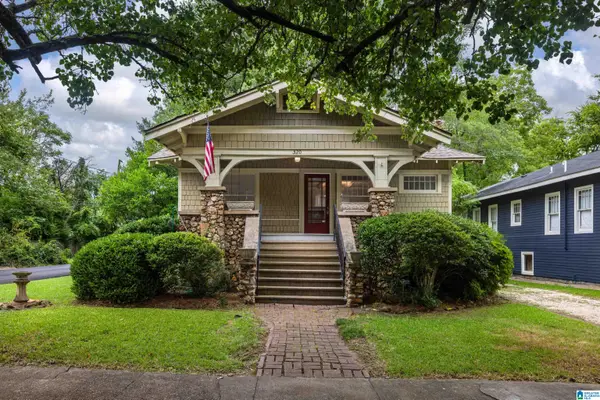 $435,000Active3 beds 3 baths2,164 sq. ft.
$435,000Active3 beds 3 baths2,164 sq. ft.520 49TH STREET S, Birmingham, AL 35222
MLS# 21428245Listed by: KELLER WILLIAMS HOMEWOOD - New
 $255,000Active4 beds 3 baths2,569 sq. ft.
$255,000Active4 beds 3 baths2,569 sq. ft.1829 CREELY DRIVE, Birmingham, AL 35235
MLS# 21428235Listed by: KELLER WILLIAMS HOMEWOOD
