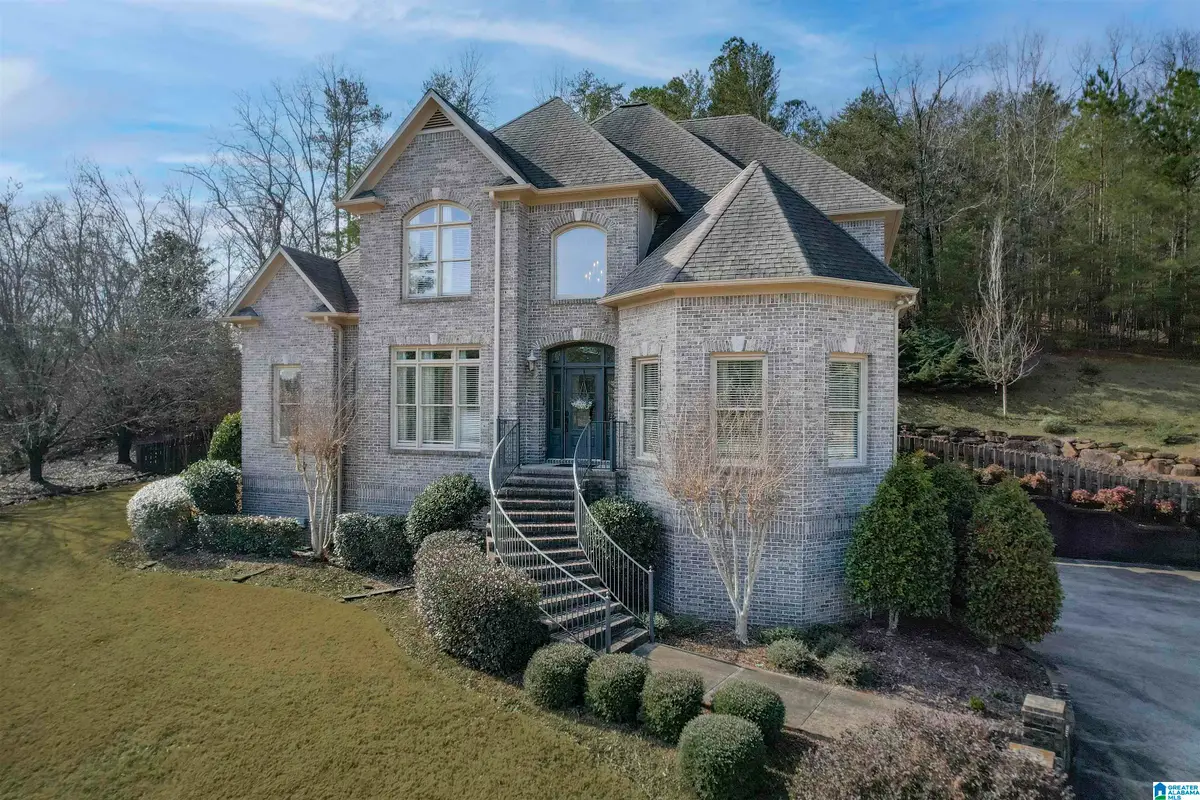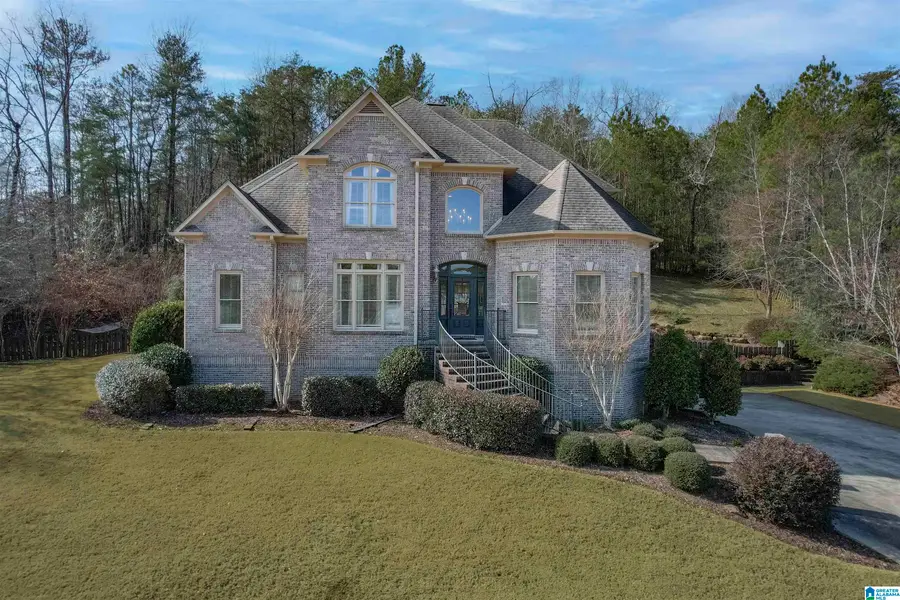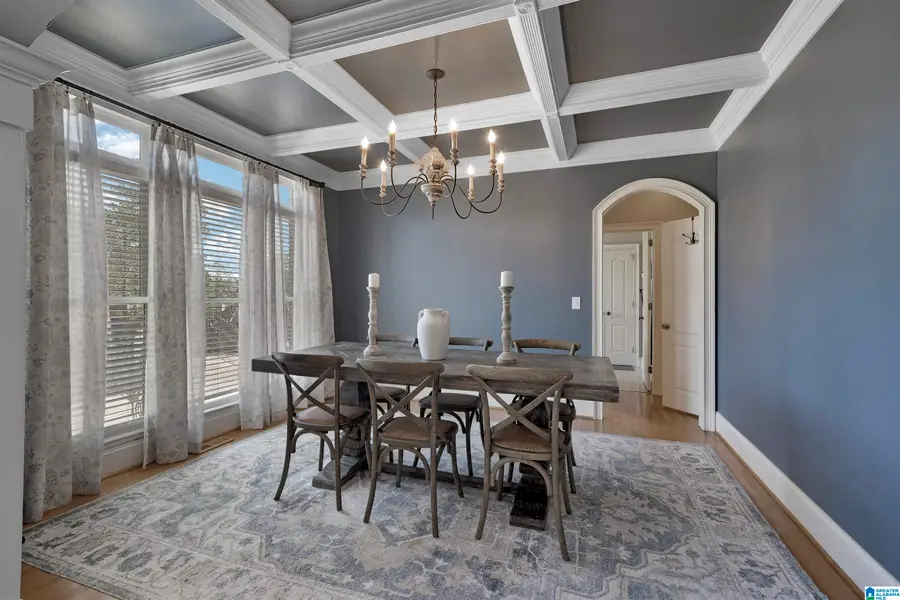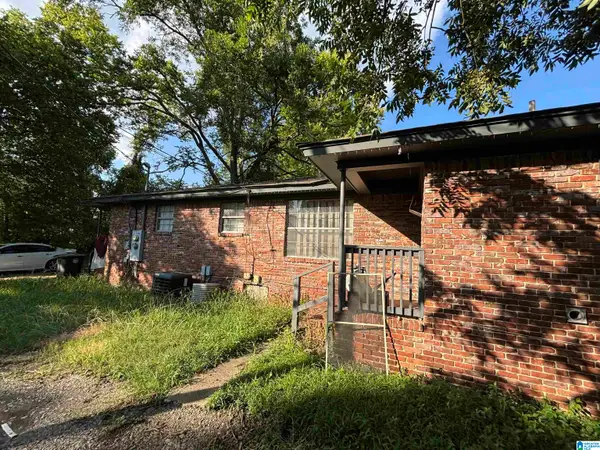1027 WILLIAMS TRACE, Birmingham, AL 35242
Local realty services provided by:ERA Waldrop Real Estate



Listed by:lisa perry
Office:keller williams realty vestavia
MLS#:21408182
Source:AL_BAMLS
Price summary
- Price:$750,000
- Price per sq. ft.:$157.23
About this home
Welcome to this exquisite brick home, featuring a grand 2-story foyer w/elegant iron balusters & a charming balcony overlooking the entrance. The formal dining room boasts a beautiful coffered ceiling, perfect for hosting gatherings. The spacious family room is flooded w/natural light from a wall of windows across the back, offering breathtaking views of the 1.08 acre private backyard & serene woods. The heart of the home is the expansive kitchen, complete w/a large island, an abundance of cabinets, & an open flow to the keeping room w/a cozy fireplace & breakfast room. Step outside to the screened back deck, where you can relax & enjoy nature in comfort. The main-level master suite provides a peaceful retreat w/jetted tub, sep shower & vanities, while upstairs features 3 additional BR's, 2 full baths, & an office w/a soaring vaulted ceiling. The recently finished basement is a dream space, featuring a massive man cave, media area & full bath. 2 car garage w/2 large storage rooms.
Contact an agent
Home facts
- Year built:2003
- Listing Id #:21408182
- Added:194 day(s) ago
- Updated:August 14, 2025 at 02:31 PM
Rooms and interior
- Bedrooms:5
- Total bathrooms:5
- Full bathrooms:4
- Half bathrooms:1
- Living area:4,770 sq. ft.
Heating and cooling
- Cooling:Central
- Heating:Central, Dual Systems
Structure and exterior
- Year built:2003
- Building area:4,770 sq. ft.
- Lot area:1.08 Acres
Schools
- High school:OAK MOUNTAIN
- Middle school:OAK MOUNTAIN
- Elementary school:INVERNESS
Utilities
- Water:Public Water
- Sewer:Sewer Connected
Finances and disclosures
- Price:$750,000
- Price per sq. ft.:$157.23
New listings near 1027 WILLIAMS TRACE
- New
 $130,000Active-- beds -- baths
$130,000Active-- beds -- baths4725 13TH AVENUE N, Birmingham, AL 35212
MLS# 21428198Listed by: BHAM REALTY, LLC - New
 $225,000Active3 beds 2 baths1,883 sq. ft.
$225,000Active3 beds 2 baths1,883 sq. ft.1978 WESTRIDGE DRIVE, Birmingham, AL 35235
MLS# 21428199Listed by: KELLER WILLIAMS HOMEWOOD - New
 $108,500Active-- beds -- baths
$108,500Active-- beds -- baths2504 26TH STREET ENSLEY, Birmingham, AL 35218
MLS# 21428201Listed by: BHAM REALTY, LLC - New
 $85,000Active3 beds 1 baths1,066 sq. ft.
$85,000Active3 beds 1 baths1,066 sq. ft.6144 COURT M, Birmingham, AL 35228
MLS# 21428202Listed by: KELLER WILLIAMS HOMEWOOD - New
 $275,000Active4 beds 3 baths2,396 sq. ft.
$275,000Active4 beds 3 baths2,396 sq. ft.2217 PENTLAND DRIVE, Birmingham, AL 35235
MLS# 21428194Listed by: EXP REALTY, LLC CENTRAL - New
 $189,900Active3 beds 2 baths1,561 sq. ft.
$189,900Active3 beds 2 baths1,561 sq. ft.7305 DIVISION AVENUE, Birmingham, AL 35206
MLS# 21428177Listed by: EXP REALTY, LLC CENTRAL - New
 $139,000Active4 beds 3 baths2,395 sq. ft.
$139,000Active4 beds 3 baths2,395 sq. ft.1301 OAK BROOK DRIVE NW, Birmingham, AL 35215
MLS# 21428186Listed by: EXIT REALTY BIRMINGHAM - New
 $108,500Active-- beds -- baths
$108,500Active-- beds -- baths1228 FULTON AVENUE SW, Birmingham, AL 35211
MLS# 21428187Listed by: BHAM REALTY, LLC - New
 $319,999Active4 beds 3 baths2,012 sq. ft.
$319,999Active4 beds 3 baths2,012 sq. ft.5912 3RD AVENUE S, Birmingham, AL 35212
MLS# 21428154Listed by: ARC REALTY VESTAVIA - Open Sun, 2 to 4pmNew
 $245,000Active2 beds 2 baths1,152 sq. ft.
$245,000Active2 beds 2 baths1,152 sq. ft.1404 18TH STREET S, Birmingham, AL 35205
MLS# 21428171Listed by: KELLER WILLIAMS HOMEWOOD
