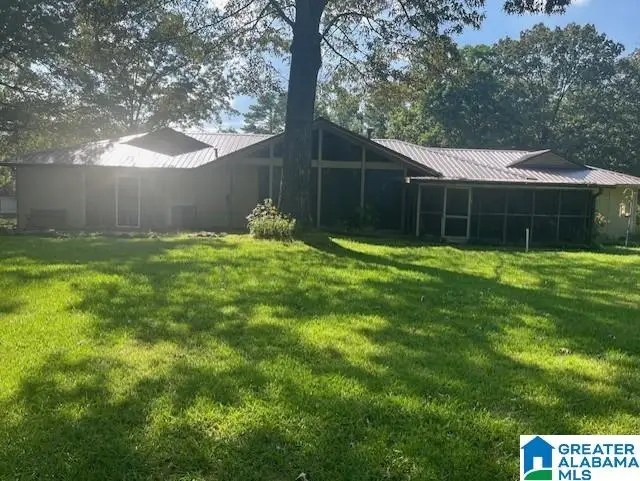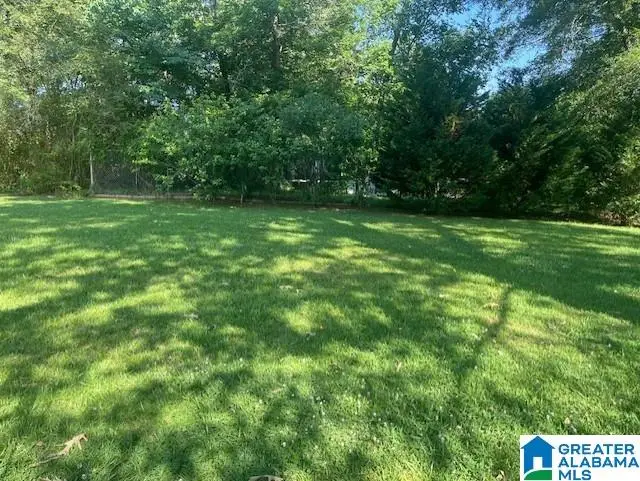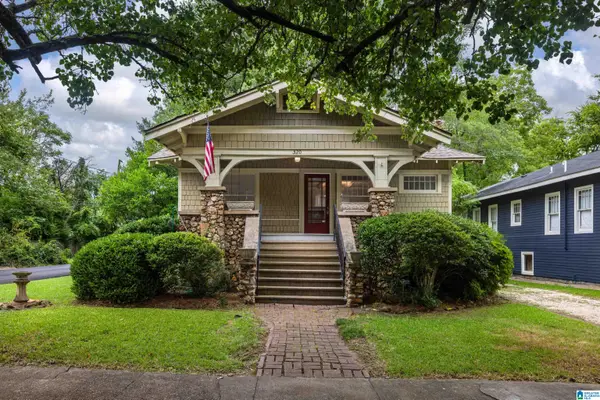2215 VICKI DRIVE, Birmingham, AL 35235
Local realty services provided by:ERA King Real Estate Company, Inc.



Listed by:gail weaver
Office:arc realty vestavia
MLS#:21422996
Source:AL_BAMLS
Price summary
- Price:$239,900
- Price per sq. ft.:$114.02
About this home
THE SPACIOUS ONE-LEVEL RANCH-STYLE HOME YOU HAVE BEEN SEARCHING FOR IS HERE. YOU WILL LOVE THE SMALL FORMAL LIVING ROOM AND ADJOINING FORMAL DINING ROOM. THE KITCHEN HAS NEWER APPLIANCES THAT REMAIN. SOME ARE STAINLESS STEEL, AND ALL ARE BUILT-IN. YOU HAVE YOUR PICK TO SIT AT THE KITCHEN BAR OR AT THE KITCHEN TABLE NEXT TO THE GREAT ROOM. THE BEAUTIFUL SOARING WOOD CEILING, AND THE BACK WALL OF WINDOWS THAT OVERLOOKS THE LEVEL BACK YARD IS A PLEASANT VIEW, THEN TURN AROUND TO ADMIRE YOUR LARGE GAS LOG FIREPLACE. THIS IS YOUR COMFORT ZONE FOR SURE. PRIMARY BEDROOM HAS A LARGE ON-SUITE WITH DOUBLE SINKS AND A LARGE SHOWER. A SMALL SCREENED PATIO OFF THE BEDROOM. ANOTHER FULL TUB/SHOWER COMBO BATH AND TWO MORE LARGE BEDROOMS. LAUNDRY IS IN THE GARAGE WITH TONS OF CABINETS AND WORK SPACE FOR THE MAN OF THE HOUSE. NEWER GARAGE DOOR AND BRAND NEW ELECT. GARAGE DOOR OPENER. CODE PANEL TO OPEN AT GARAGE.ELECT. PANEL HAS BEEN UPDATED. WASHER DRYER CAN REMAIN WITH ACCEPTABLE PRICE.
Contact an agent
Home facts
- Year built:1976
- Listing Id #:21422996
- Added:51 day(s) ago
- Updated:August 15, 2025 at 02:33 PM
Rooms and interior
- Bedrooms:3
- Total bathrooms:2
- Full bathrooms:2
- Living area:2,104 sq. ft.
Heating and cooling
- Cooling:Central, Electric
- Heating:Central, Forced Air, Gas Heat
Structure and exterior
- Year built:1976
- Building area:2,104 sq. ft.
- Lot area:0.45 Acres
Schools
- High school:CLAY-CHALKVILLE
- Middle school:CLAY-CHALKVILLE
- Elementary school:BRYANT PARK
Utilities
- Water:Public Water
- Sewer:Sewer Connected
Finances and disclosures
- Price:$239,900
- Price per sq. ft.:$114.02
New listings near 2215 VICKI DRIVE
- New
 $109,000Active3 beds 2 baths1,654 sq. ft.
$109,000Active3 beds 2 baths1,654 sq. ft.909 60TH STREET W, Birmingham, AL 35228
MLS# 21428255Listed by: NORLUXE REALTY BIRMINGHAM LLC - New
 $619,000Active5 beds 5 baths4,428 sq. ft.
$619,000Active5 beds 5 baths4,428 sq. ft.340 TURNBERRY ROAD, Birmingham, AL 35244
MLS# 21428256Listed by: REALTYSOUTH-INVERNESS OFFICE - New
 $435,000Active3 beds 3 baths2,164 sq. ft.
$435,000Active3 beds 3 baths2,164 sq. ft.520 49TH STREET S, Birmingham, AL 35222
MLS# 21428245Listed by: KELLER WILLIAMS HOMEWOOD - New
 $255,000Active4 beds 3 baths2,569 sq. ft.
$255,000Active4 beds 3 baths2,569 sq. ft.1829 CREELY DRIVE, Birmingham, AL 35235
MLS# 21428235Listed by: KELLER WILLIAMS HOMEWOOD - New
 $169,900Active3 beds 2 baths1,334 sq. ft.
$169,900Active3 beds 2 baths1,334 sq. ft.2276 4TH PLACE CIRCLE NE, Birmingham, AL 35215
MLS# 21428230Listed by: ARC REALTY VESTAVIA - New
 $239,900Active3 beds 2 baths2,221 sq. ft.
$239,900Active3 beds 2 baths2,221 sq. ft.1504 HIDDEN LAKE DRIVE, Birmingham, AL 35235
MLS# 21428215Listed by: EXP REALTY, LLC CENTRAL - New
 $170,000Active3 beds 2 baths1,110 sq. ft.
$170,000Active3 beds 2 baths1,110 sq. ft.8032 5TH AVENUE S, Birmingham, AL 35206
MLS# 21428220Listed by: KELLER WILLIAMS REALTY HOOVER - New
 $145,000Active3 beds 2 baths1,718 sq. ft.
$145,000Active3 beds 2 baths1,718 sq. ft.860 MARION LANE, Birmingham, AL 35235
MLS# 21428211Listed by: BUTLER REALTY, LLC - New
 $124,900Active3 beds 2 baths1,166 sq. ft.
$124,900Active3 beds 2 baths1,166 sq. ft.794 MARY VANN LANE, Birmingham, AL 35215
MLS# 21428212Listed by: EXP REALTY, LLC CENTRAL - New
 $130,000Active-- beds -- baths
$130,000Active-- beds -- baths4725 13TH AVENUE N, Birmingham, AL 35212
MLS# 21428198Listed by: BHAM REALTY, LLC
