3636 CUMBERLAND TRACE, Birmingham, AL 35242
Local realty services provided by:ERA Waldrop Real Estate
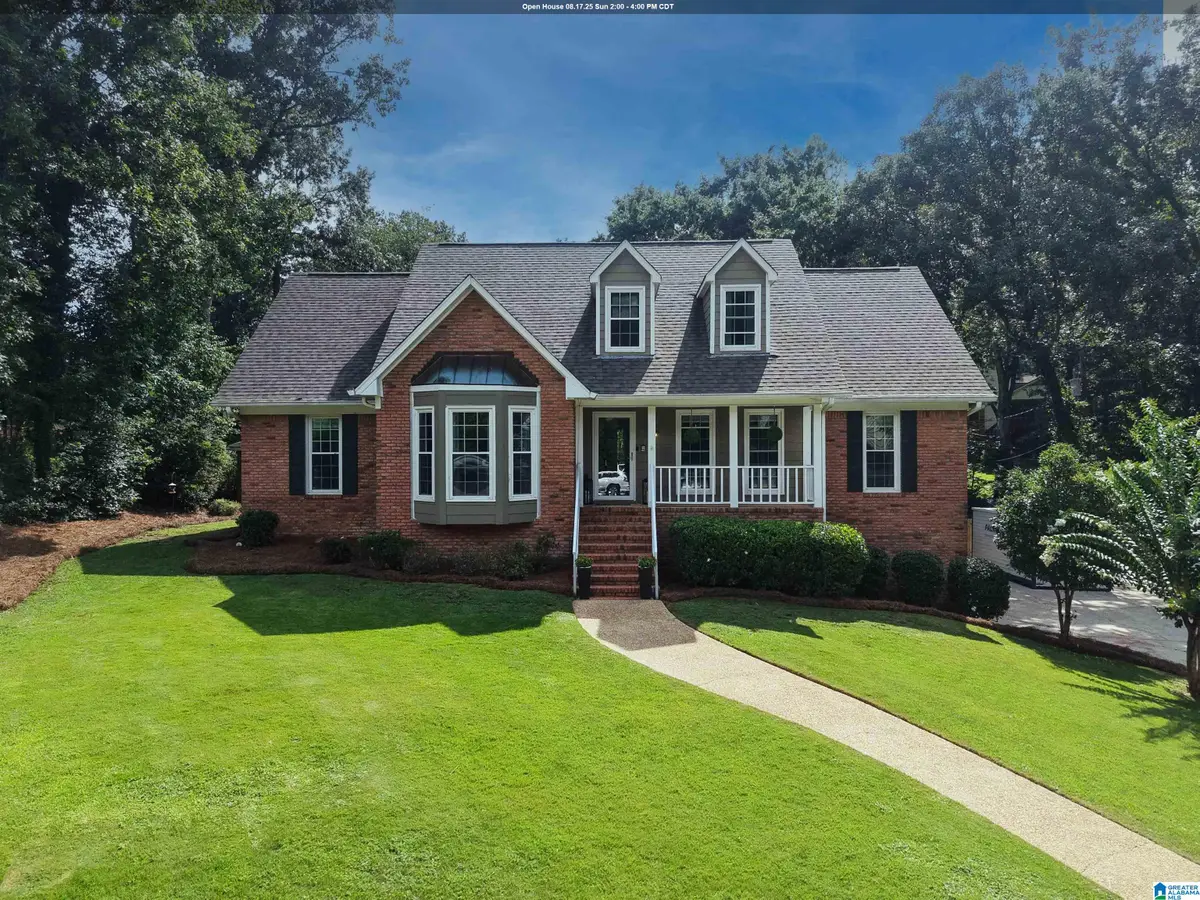
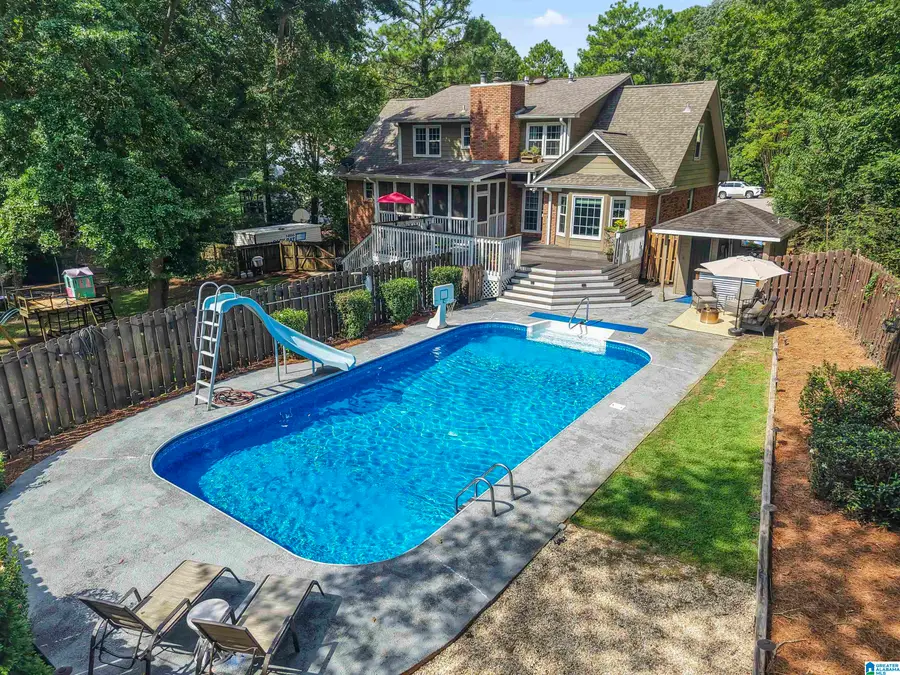
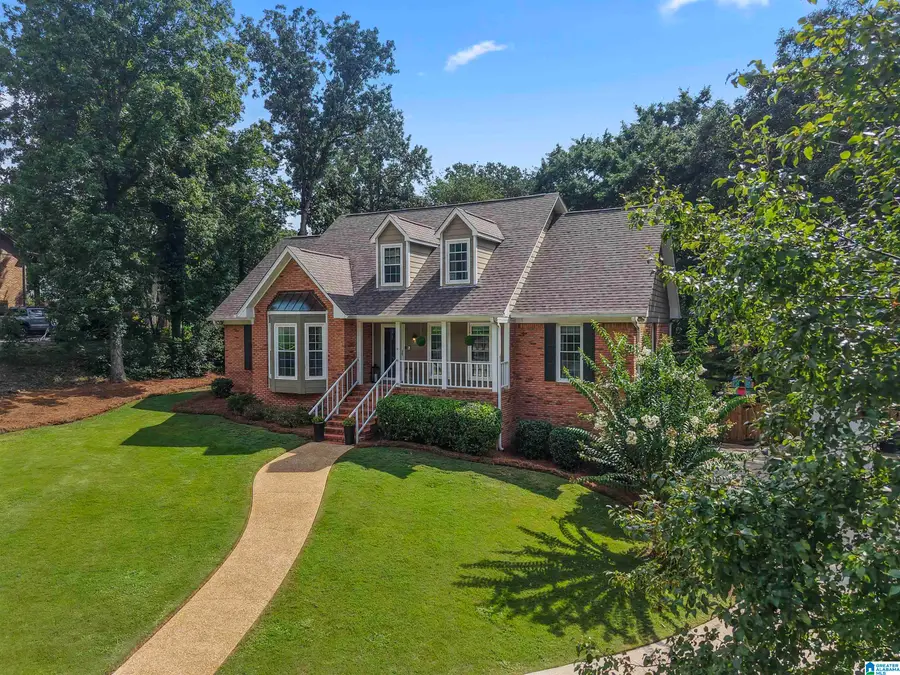
Upcoming open houses
- Sun, Aug 1702:00 pm - 04:00 pm
Listed by:julia hubbard
Office:exit legacy realty
MLS#:21428192
Source:AL_BAMLS
Price summary
- Price:$619,900
- Price per sq. ft.:$170.87
About this home
Oak Mountain Schools | Meadowbrook Neighborhood * 4-Bedroom * 3.5 Bathroom * Peaceful Cul-de-Sac Setting * Fenced Backyard * In-Ground Saltwater Pool with Pool House, Outdoor Refrigerator & Half Bath * New Roof & Pool Liner (2018) * Finished Basement (2019) with Living Room, Office/Bonus Room, Full Bath, Stainless Steel Refrigerator, Beverage Mini Fridge, Bar & Sink * Full Basement for 2 Cars + Storage * Garage Area with Gym * Metal Front Handrail * Main AC (2021) * Kitchen Filtration System (2022) * Pool Pump & Main Fridge (2023) * Water Heater (2024) * Hardwood Floors * Stainless Steel Appliances with Double Ovens * Formal Dining Room * Spacious Upstairs Bedrooms with Extra Closet/Storage Space * Wood burning & Gas Fireplace * Crown Molding * Custom Shelving in Primary Closet with Soaking Tub * Gas Stove * Bonus Room off Primary with French Doors – ideal for Office, 2nd Closet, or Sitting Area * Expansive Windows for Natural Light * Mature Landscaping * 0.59-Acre Lot * Close to 280
Contact an agent
Home facts
- Year built:1984
- Listing Id #:21428192
- Added:1 day(s) ago
- Updated:August 15, 2025 at 04:36 PM
Rooms and interior
- Bedrooms:4
- Total bathrooms:4
- Full bathrooms:3
- Half bathrooms:1
- Living area:3,628 sq. ft.
Heating and cooling
- Cooling:Central
- Heating:Central
Structure and exterior
- Year built:1984
- Building area:3,628 sq. ft.
- Lot area:0.59 Acres
Schools
- High school:OAK MOUNTAIN
- Middle school:OAK MOUNTAIN
- Elementary school:INVERNESS
Utilities
- Water:Public Water
- Sewer:Septic
Finances and disclosures
- Price:$619,900
- Price per sq. ft.:$170.87
New listings near 3636 CUMBERLAND TRACE
- New
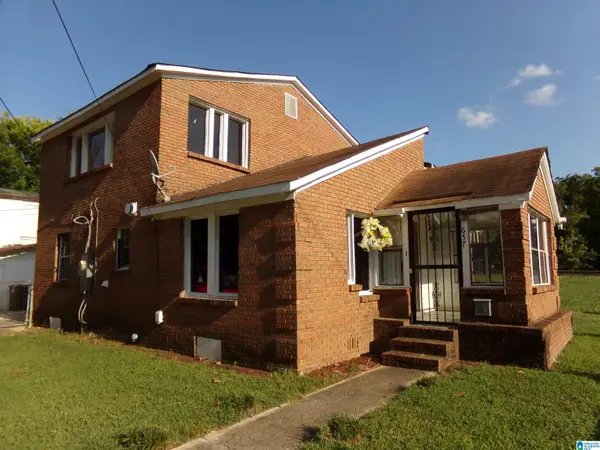 $144,900Active4 beds 2 baths1,378 sq. ft.
$144,900Active4 beds 2 baths1,378 sq. ft.657 29TH STREET SW, Birmingham, AL 35211
MLS# 21428275Listed by: REALTY HUB - New
 $109,000Active3 beds 2 baths1,654 sq. ft.
$109,000Active3 beds 2 baths1,654 sq. ft.909 60TH STREET W, Birmingham, AL 35228
MLS# 21428255Listed by: NORLUXE REALTY BIRMINGHAM LLC - New
 $619,000Active5 beds 5 baths4,428 sq. ft.
$619,000Active5 beds 5 baths4,428 sq. ft.340 TURNBERRY ROAD, Birmingham, AL 35244
MLS# 21428256Listed by: REALTYSOUTH-INVERNESS OFFICE - New
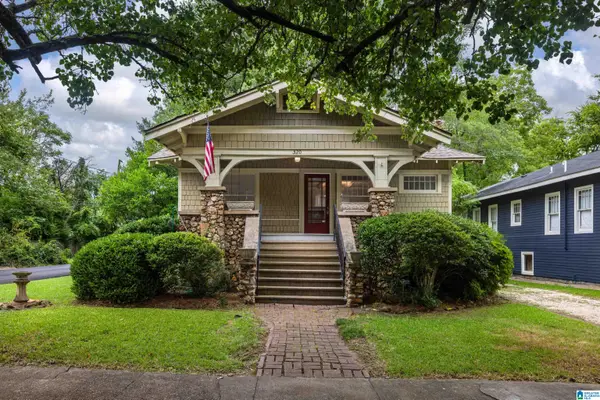 $435,000Active3 beds 3 baths2,164 sq. ft.
$435,000Active3 beds 3 baths2,164 sq. ft.520 49TH STREET S, Birmingham, AL 35222
MLS# 21428245Listed by: KELLER WILLIAMS HOMEWOOD - New
 $255,000Active4 beds 3 baths2,569 sq. ft.
$255,000Active4 beds 3 baths2,569 sq. ft.1829 CREELY DRIVE, Birmingham, AL 35235
MLS# 21428235Listed by: KELLER WILLIAMS HOMEWOOD - New
 $169,900Active3 beds 2 baths1,334 sq. ft.
$169,900Active3 beds 2 baths1,334 sq. ft.2276 4TH PLACE CIRCLE NE, Birmingham, AL 35215
MLS# 21428230Listed by: ARC REALTY VESTAVIA - New
 $239,900Active3 beds 2 baths2,221 sq. ft.
$239,900Active3 beds 2 baths2,221 sq. ft.1504 HIDDEN LAKE DRIVE, Birmingham, AL 35235
MLS# 21428215Listed by: EXP REALTY, LLC CENTRAL - New
 $170,000Active3 beds 2 baths1,110 sq. ft.
$170,000Active3 beds 2 baths1,110 sq. ft.8032 5TH AVENUE S, Birmingham, AL 35206
MLS# 21428220Listed by: KELLER WILLIAMS REALTY HOOVER - New
 $145,000Active3 beds 2 baths1,718 sq. ft.
$145,000Active3 beds 2 baths1,718 sq. ft.860 MARION LANE, Birmingham, AL 35235
MLS# 21428211Listed by: BUTLER REALTY, LLC - New
 $124,900Active3 beds 2 baths1,166 sq. ft.
$124,900Active3 beds 2 baths1,166 sq. ft.794 MARY VANN LANE, Birmingham, AL 35215
MLS# 21428212Listed by: EXP REALTY, LLC CENTRAL
