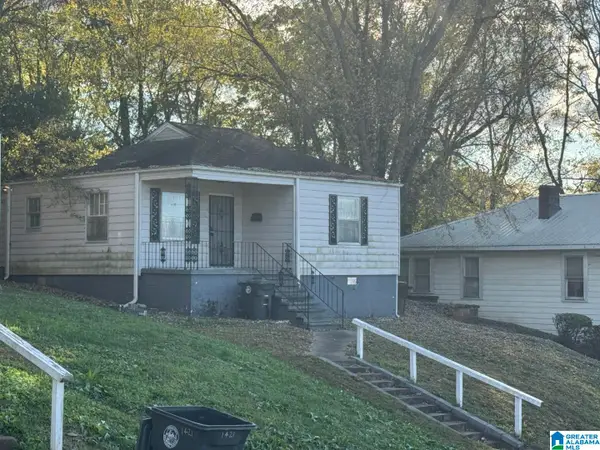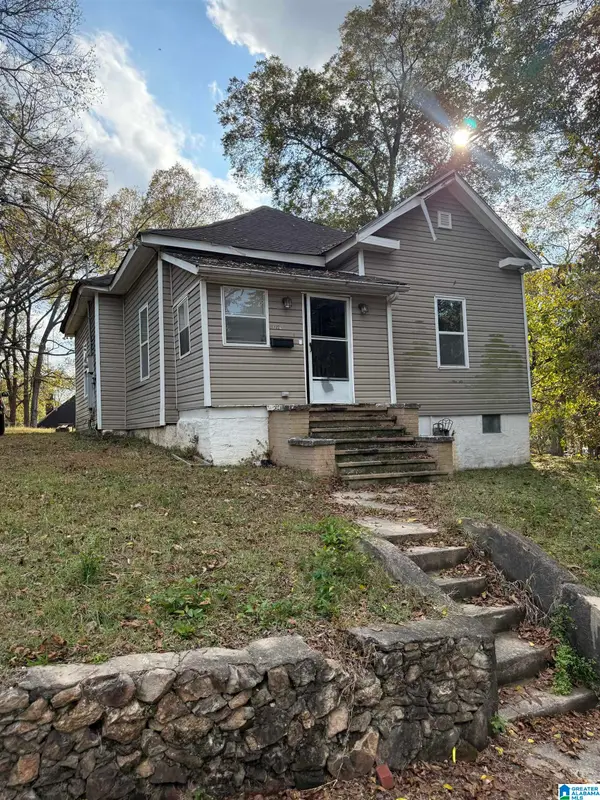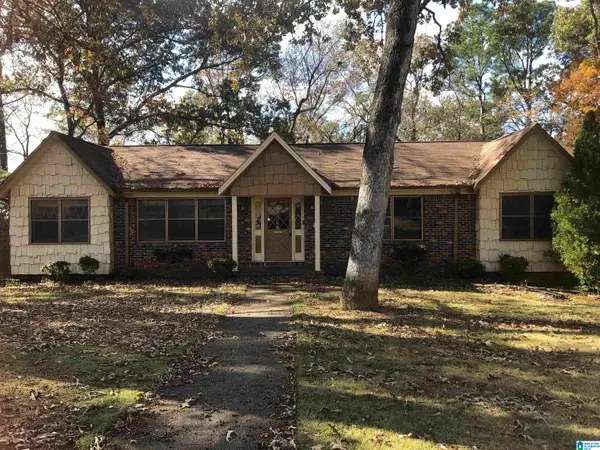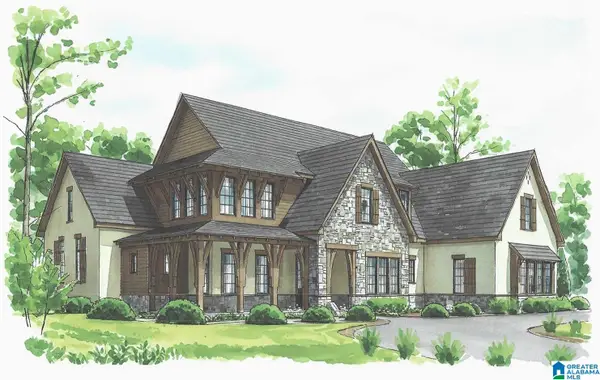4350 CLIFF ROAD, Birmingham, AL 35222
Local realty services provided by:ERA Waldrop Real Estate
4350 CLIFF ROAD,Birmingham, AL 35222
$625,000
- 3 Beds
- 4 Baths
- - sq. ft.
- Single family
- Sold
Listed by: dody rookis
Office: lah sotheby's international realty mountain brook
MLS#:21431212
Source:AL_BAMLS
Sorry, we are unable to map this address
Price summary
- Price:$625,000
About this home
Welcome to 4350 Cliff Rd, nestled in historic Forest Park. This beautifully updated home offers a unique blend of charm & modern convenience, set on a private wooded lot. A semi-circle driveway leads to a convenient parking pad, welcoming you to this one of a kind property. Inside you will find a spacious, fully updated kitchen featuring stainless steel appliances including a GE refrigerator, Bosch dishwasher, stone countertops, custom cabinetry & wood flooring. The kitchen opens to a large dining & living room with a fireplace creating an inviting space for entertaining. A large open deck makes for indoor-outdoor living. The Main level primary bedroom has a remodeled ensuite complete with double sinks & a walk in shower. An adjacent office/sitting area connects to a screened porch. Downstairs are 2 Bedrooms with ensuite baths, separated by a 2nd living space & a new open deck. You will also find a new foundation beneath the rear deck, new sliding glass doors. Truly a Forest Park Gem!
Contact an agent
Home facts
- Year built:1938
- Listing ID #:21431212
- Added:60 day(s) ago
- Updated:November 14, 2025 at 01:42 AM
Rooms and interior
- Bedrooms:3
- Total bathrooms:4
- Full bathrooms:3
- Half bathrooms:1
Heating and cooling
- Cooling:3+ Systems, Central, Electric
- Heating:3+ Systems, Central, Gas Heat
Structure and exterior
- Year built:1938
Schools
- High school:WOODLAWN
- Middle school:PUTNAM, W E
- Elementary school:AVONDALE
Utilities
- Water:Public Water
- Sewer:Sewer Connected
Finances and disclosures
- Price:$625,000
New listings near 4350 CLIFF ROAD
- New
 $49,900Active3 beds 2 baths3,268 sq. ft.
$49,900Active3 beds 2 baths3,268 sq. ft.5508 LYBIA AVENUE, Birmingham, AL 35224
MLS# 21436707Listed by: REBUILT BROKERAGE LLC - New
 $179,900Active3 beds 1 baths1,382 sq. ft.
$179,900Active3 beds 1 baths1,382 sq. ft.100 HANN DRIVE, Birmingham, AL 35215
MLS# 21436711Listed by: SOLD SOUTH REALTY - New
 $95,000Active2 beds 1 baths828 sq. ft.
$95,000Active2 beds 1 baths828 sq. ft.2350 GRAYSON VALLEY DRIVE, Birmingham, AL 35235
MLS# 21436699Listed by: RE/MAX REALTY BROKERS - New
 $55,000Active2 beds 1 baths700 sq. ft.
$55,000Active2 beds 1 baths700 sq. ft.1417 31ST STREET ENSLEY, Birmingham, AL 35208
MLS# 21436689Listed by: EXPERT REALTY, INC - New
 $114,900Active4 beds 1 baths1,149 sq. ft.
$114,900Active4 beds 1 baths1,149 sq. ft.940 MEADOWBROOK DRIVE, Birmingham, AL 35215
MLS# 21436691Listed by: TRELORA REALTY INC - New
 $89,750Active3 beds 1 baths1,211 sq. ft.
$89,750Active3 beds 1 baths1,211 sq. ft.8020 4TH AVENUE S, Birmingham, AL 35206
MLS# 21436694Listed by: EXP REALTY, LLC CENTRAL - New
 $75,000Active2 beds 2 baths1,020 sq. ft.
$75,000Active2 beds 2 baths1,020 sq. ft.1221 N 16TH AVENUE, Birmingham, AL 35204
MLS# 21436625Listed by: STOKES & CO REALTY - New
 $160,000Active4 beds 3 baths2,827 sq. ft.
$160,000Active4 beds 3 baths2,827 sq. ft.1372 MIAMI TRAIL, Birmingham, AL 35214
MLS# 21436678Listed by: IMPACT REALTY ADVISORS - New
 $35,000Active2 beds 1 baths953 sq. ft.
$35,000Active2 beds 1 baths953 sq. ft.3021 BORDER STREET, Birmingham, AL 35208
MLS# 21436684Listed by: MO DEEB REALTY GROUP - New
 $2,395,000Active4 beds 5 baths4,500 sq. ft.
$2,395,000Active4 beds 5 baths4,500 sq. ft.785 CAVALIER RIDGE, Birmingham, AL 35242
MLS# 21436662Listed by: ARC REALTY 280
