5020 8TH TERRACE, Birmingham, AL 35212
Local realty services provided by:ERA Byars Realty
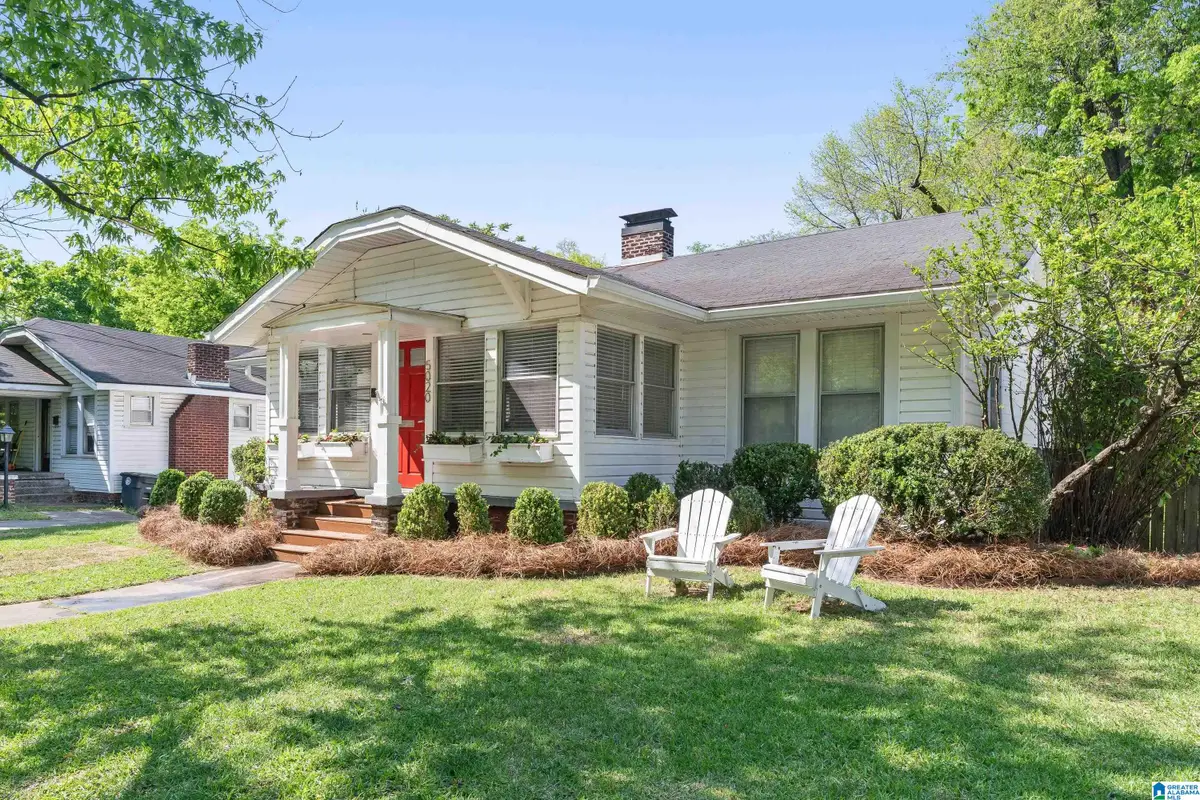


Listed by:john holley
Office:lah sotheby's international realty hoover
MLS#:21424150
Source:AL_BAMLS
Price summary
- Price:$329,000
- Price per sq. ft.:$268.35
About this home
Charming bungalow located in the highly sought-after Crestwood neighborhood, just one block from beautiful Crestwood Park. Step inside to find a cozy living room with gleaming hardwood floors and a classic brick fireplace. The spacious dining room features built-in cabinetry and continues the warm wood flooring. The updated kitchen boasts shaker-style cabinets, solid surface countertops, a stylish subway tile backsplash, and stainless steel appliances. A convenient laundry room is located just off the kitchen, making everyday tasks a breeze. The bathroom showcases timeless details including tile floors, wainscoting, and a tiled tub surround. Enjoy additional living space in the sunroom with tile flooring—perfect for relaxing year-round. Downstairs, the basement offers great potential for a home office, gym, or extra storage. Outside, the flat, fenced backyard provides a safe and spacious area for play or entertaining. Just steps from Crestwood Park!
Contact an agent
Home facts
- Year built:1936
- Listing Id #:21424150
- Added:39 day(s) ago
- Updated:August 15, 2025 at 01:45 AM
Rooms and interior
- Bedrooms:3
- Total bathrooms:1
- Full bathrooms:1
- Living area:1,226 sq. ft.
Heating and cooling
- Cooling:Central
- Heating:Central
Structure and exterior
- Year built:1936
- Building area:1,226 sq. ft.
Schools
- High school:WOODLAWN
- Middle school:PUTNAM, W E
- Elementary school:AVONDALE
Utilities
- Water:Public Water
- Sewer:Sewer Connected
Finances and disclosures
- Price:$329,000
- Price per sq. ft.:$268.35
New listings near 5020 8TH TERRACE
- New
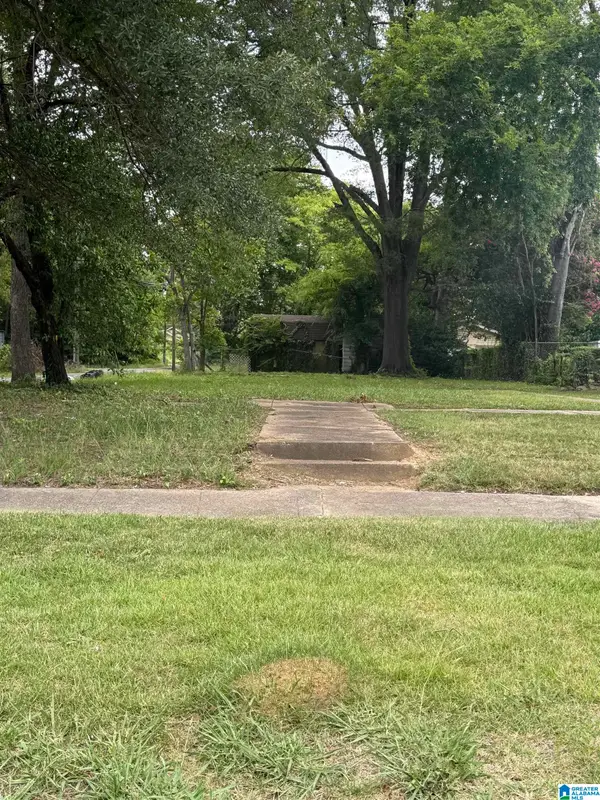 $6,000Active0.16 Acres
$6,000Active0.16 Acres417 12TH STREET SW, Birmingham, AL 35211
MLS# 21428320Listed by: KELLER WILLIAMS METRO NORTH - New
 $17,000Active2 beds 1 baths990 sq. ft.
$17,000Active2 beds 1 baths990 sq. ft.820 19TH STREET SW, Birmingham, AL 35211
MLS# 21428323Listed by: ALL ACCESS REAL ESTATE - New
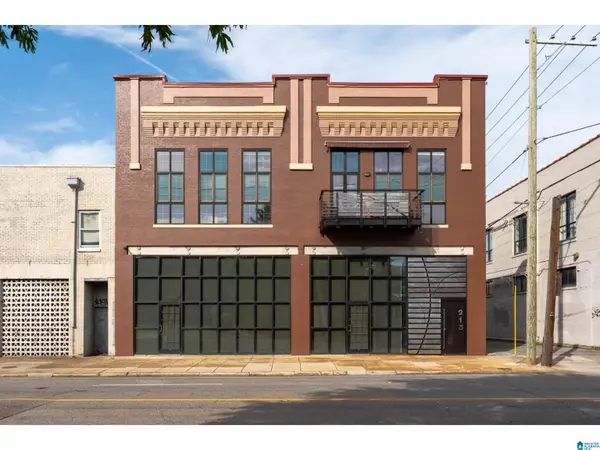 $3,400,000Active3 beds 7 baths8,800 sq. ft.
$3,400,000Active3 beds 7 baths8,800 sq. ft.0 24TH STREET N, Birmingham, AL 35203
MLS# 21428297Listed by: BEYCOME BROKERAGE REALTY - New
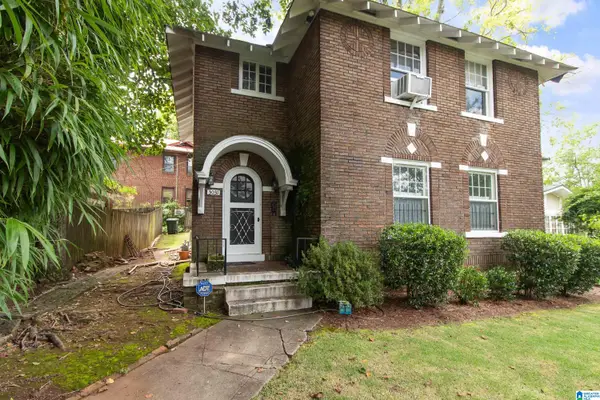 $450,000Active3 beds 2 baths2,190 sq. ft.
$450,000Active3 beds 2 baths2,190 sq. ft.3031 13TH AVENUE S, Birmingham, AL 35205
MLS# 21428304Listed by: NOVUS REALTY - New
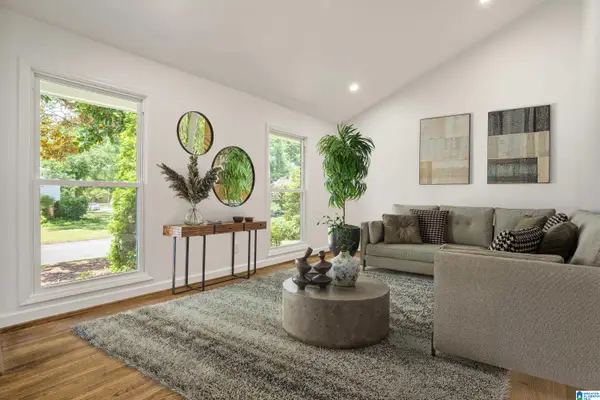 $599,000Active3 beds 2 baths1,804 sq. ft.
$599,000Active3 beds 2 baths1,804 sq. ft.1329 WALES AVENUE, Birmingham, AL 35213
MLS# 21428306Listed by: LAH SOTHEBY'S INTERNATIONAL REALTY MOUNTAIN BROOK - New
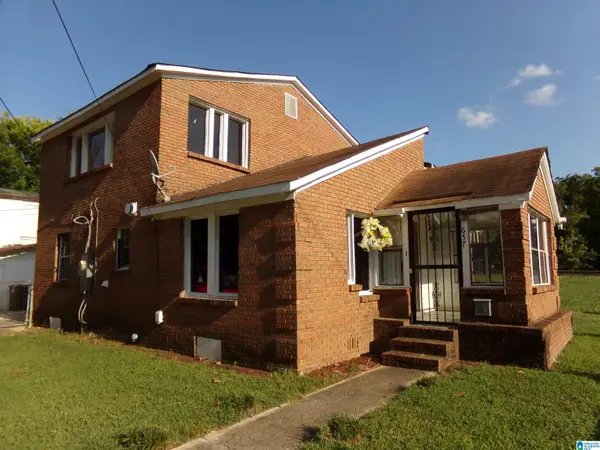 $144,900Active4 beds 2 baths1,378 sq. ft.
$144,900Active4 beds 2 baths1,378 sq. ft.657 29TH STREET SW, Birmingham, AL 35211
MLS# 21428275Listed by: REALTY HUB - New
 $109,000Active3 beds 2 baths1,654 sq. ft.
$109,000Active3 beds 2 baths1,654 sq. ft.909 60TH STREET W, Birmingham, AL 35228
MLS# 21428255Listed by: NORLUXE REALTY BIRMINGHAM LLC - New
 $619,000Active5 beds 5 baths4,428 sq. ft.
$619,000Active5 beds 5 baths4,428 sq. ft.340 TURNBERRY ROAD, Birmingham, AL 35244
MLS# 21428256Listed by: REALTYSOUTH-INVERNESS OFFICE - New
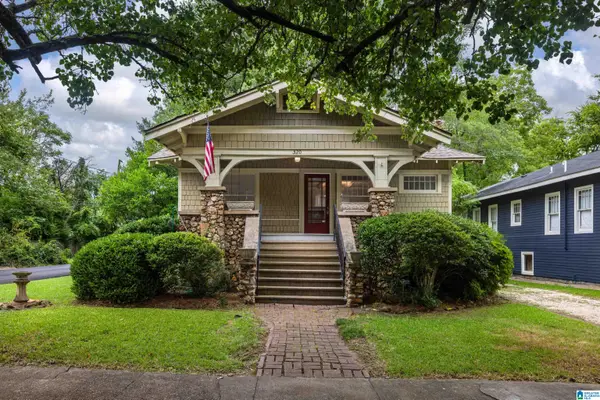 $435,000Active3 beds 3 baths2,164 sq. ft.
$435,000Active3 beds 3 baths2,164 sq. ft.520 49TH STREET S, Birmingham, AL 35222
MLS# 21428245Listed by: KELLER WILLIAMS HOMEWOOD - New
 $255,000Active4 beds 3 baths2,569 sq. ft.
$255,000Active4 beds 3 baths2,569 sq. ft.1829 CREELY DRIVE, Birmingham, AL 35235
MLS# 21428235Listed by: KELLER WILLIAMS HOMEWOOD
