5207 HARVEST RIDGE LANE, Birmingham, AL 35242
Local realty services provided by:ERA King Real Estate Company, Inc.

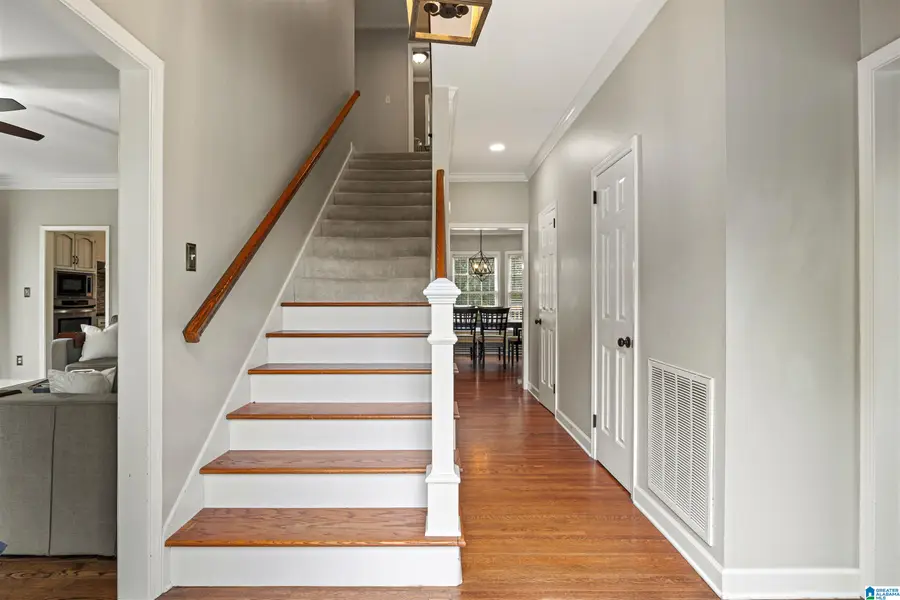
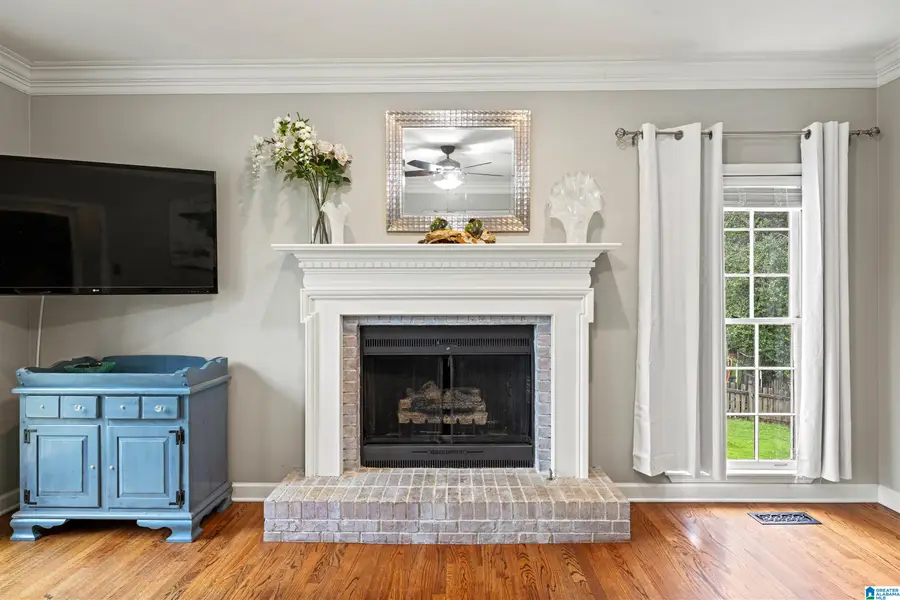
Listed by:patti henderson
Office:smartway real estate llc.
MLS#:21426439
Source:AL_BAMLS
Price summary
- Price:$432,000
- Price per sq. ft.:$158.65
About this home
OPEN HOUSE SUN 8/10 2-4pm! Classic colonial home in the heart of Meadow Brook - one of top 5 places to live in Birmingham based on Niche data! So bring the family, bring the pet, bring your dreams and get settled into everything Oak Mountain school zone has to offer! This beauty has all hardwoods on main - a large den with gas log fireplace, office/flex room, dining room, half bath, eat-in kitchen with granite, tile backsplash, stainless appliances. Brand new deck overlooks flat backyard. All ceilings smooth with crown molding. Upstairs you'll find a large master, huge closet, double vanity, separate shower and soaker tub. 2 more bedrooms share J&J bathroom. Convenient laundry and pull down attic. Downstairs features large bonus room with window, decorative concrete flooring, black ceiling - perfect for playroom, man cave, or movie room! This area is stubbed for bath as well. HVAC 2016, Wtr Htr 2023, Roof 2006, Garage Doors 2018, Sprinkler system. You will love this home AND Location!
Contact an agent
Home facts
- Year built:1985
- Listing Id #:21426439
- Added:18 day(s) ago
- Updated:August 15, 2025 at 07:44 PM
Rooms and interior
- Bedrooms:3
- Total bathrooms:3
- Full bathrooms:2
- Half bathrooms:1
- Living area:2,723 sq. ft.
Heating and cooling
- Cooling:Central, Dual Systems, Electric
- Heating:Central, Gas Heat
Structure and exterior
- Year built:1985
- Building area:2,723 sq. ft.
- Lot area:0.38 Acres
Schools
- High school:OAK MOUNTAIN
- Middle school:OAK MOUNTAIN
- Elementary school:INVERNESS
Utilities
- Water:Public Water
- Sewer:Septic
Finances and disclosures
- Price:$432,000
- Price per sq. ft.:$158.65
New listings near 5207 HARVEST RIDGE LANE
- New
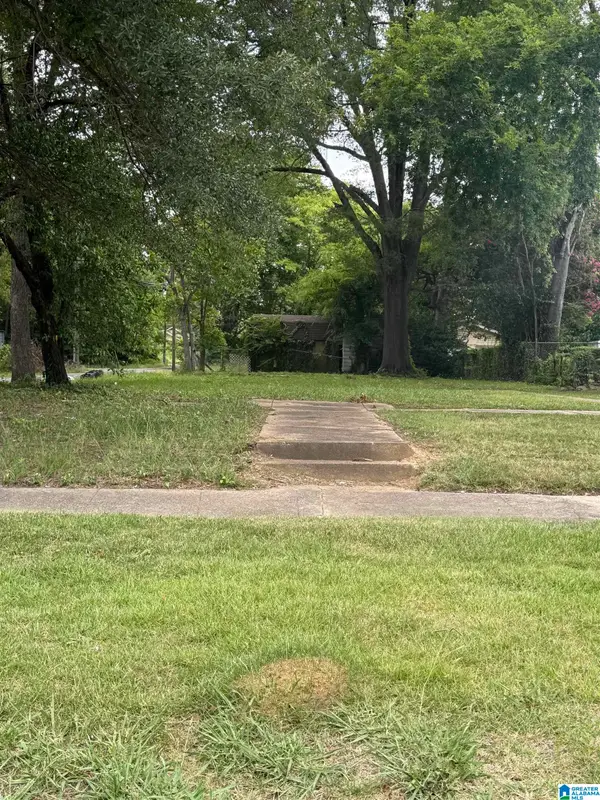 $6,000Active0.16 Acres
$6,000Active0.16 Acres417 12TH STREET SW, Birmingham, AL 35211
MLS# 21428320Listed by: KELLER WILLIAMS METRO NORTH - New
 $17,000Active2 beds 1 baths990 sq. ft.
$17,000Active2 beds 1 baths990 sq. ft.820 19TH STREET SW, Birmingham, AL 35211
MLS# 21428323Listed by: ALL ACCESS REAL ESTATE - New
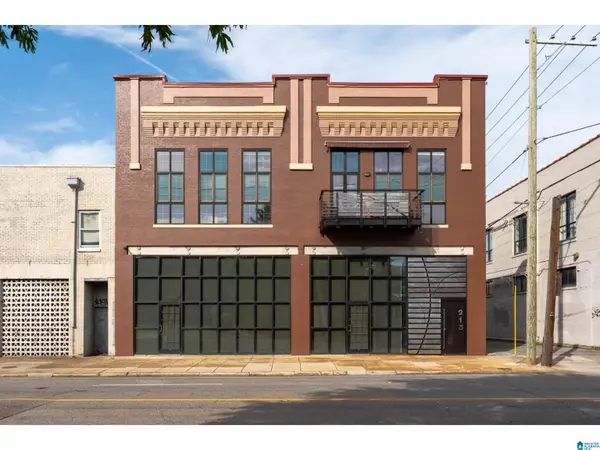 $3,400,000Active3 beds 7 baths8,800 sq. ft.
$3,400,000Active3 beds 7 baths8,800 sq. ft.0 24TH STREET N, Birmingham, AL 35203
MLS# 21428297Listed by: BEYCOME BROKERAGE REALTY - New
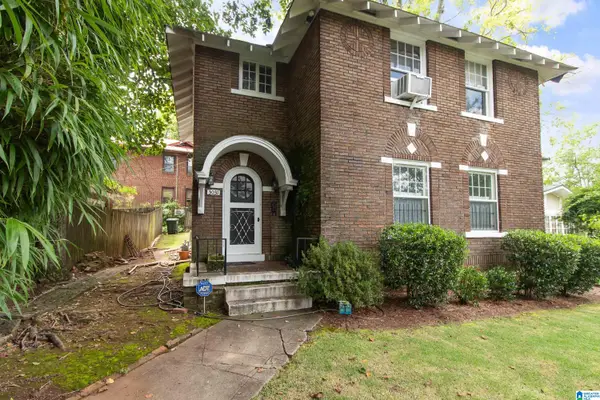 $450,000Active3 beds 2 baths2,190 sq. ft.
$450,000Active3 beds 2 baths2,190 sq. ft.3031 13TH AVENUE S, Birmingham, AL 35205
MLS# 21428304Listed by: NOVUS REALTY - New
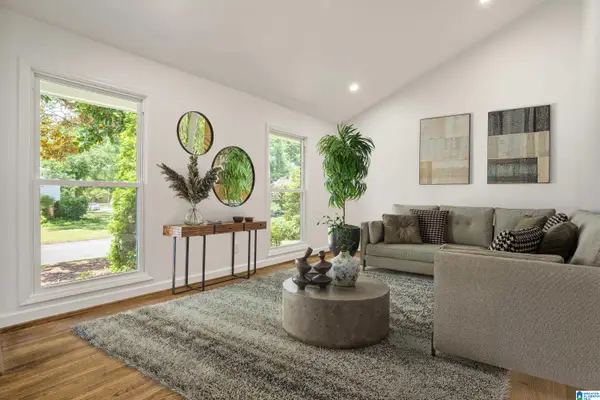 $599,000Active3 beds 2 baths1,804 sq. ft.
$599,000Active3 beds 2 baths1,804 sq. ft.1329 WALES AVENUE, Birmingham, AL 35213
MLS# 21428306Listed by: LAH SOTHEBY'S INTERNATIONAL REALTY MOUNTAIN BROOK - New
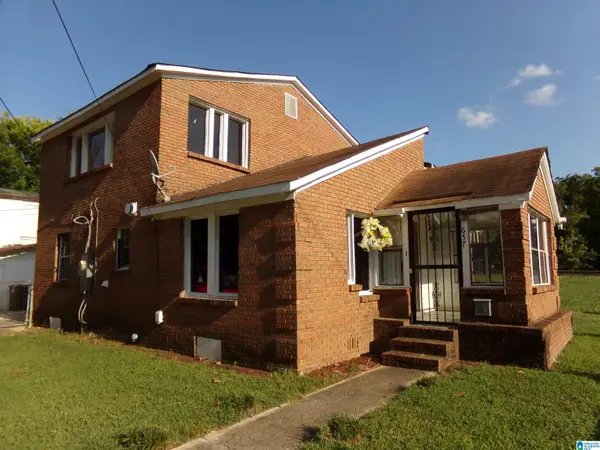 $144,900Active4 beds 2 baths1,378 sq. ft.
$144,900Active4 beds 2 baths1,378 sq. ft.657 29TH STREET SW, Birmingham, AL 35211
MLS# 21428275Listed by: REALTY HUB - New
 $109,000Active3 beds 2 baths1,654 sq. ft.
$109,000Active3 beds 2 baths1,654 sq. ft.909 60TH STREET W, Birmingham, AL 35228
MLS# 21428255Listed by: NORLUXE REALTY BIRMINGHAM LLC - New
 $619,000Active5 beds 5 baths4,428 sq. ft.
$619,000Active5 beds 5 baths4,428 sq. ft.340 TURNBERRY ROAD, Birmingham, AL 35244
MLS# 21428256Listed by: REALTYSOUTH-INVERNESS OFFICE - New
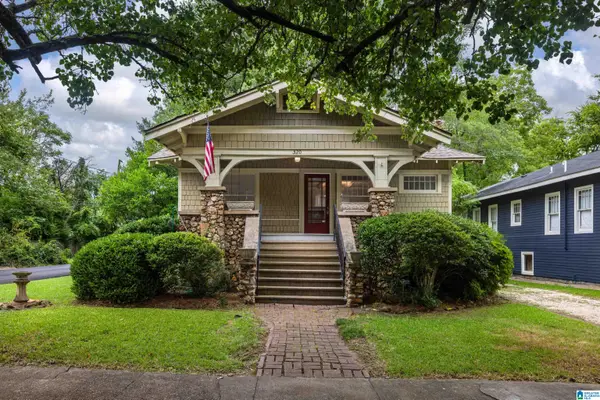 $435,000Active3 beds 3 baths2,164 sq. ft.
$435,000Active3 beds 3 baths2,164 sq. ft.520 49TH STREET S, Birmingham, AL 35222
MLS# 21428245Listed by: KELLER WILLIAMS HOMEWOOD - New
 $255,000Active4 beds 3 baths2,569 sq. ft.
$255,000Active4 beds 3 baths2,569 sq. ft.1829 CREELY DRIVE, Birmingham, AL 35235
MLS# 21428235Listed by: KELLER WILLIAMS HOMEWOOD
